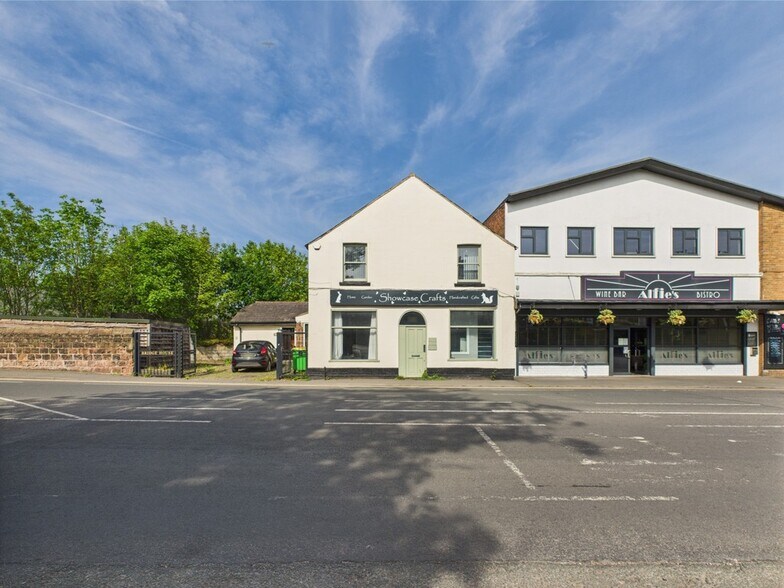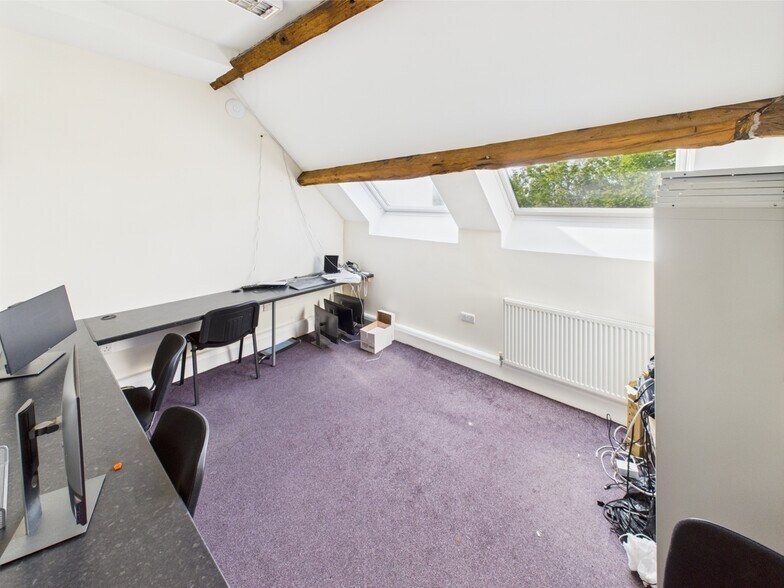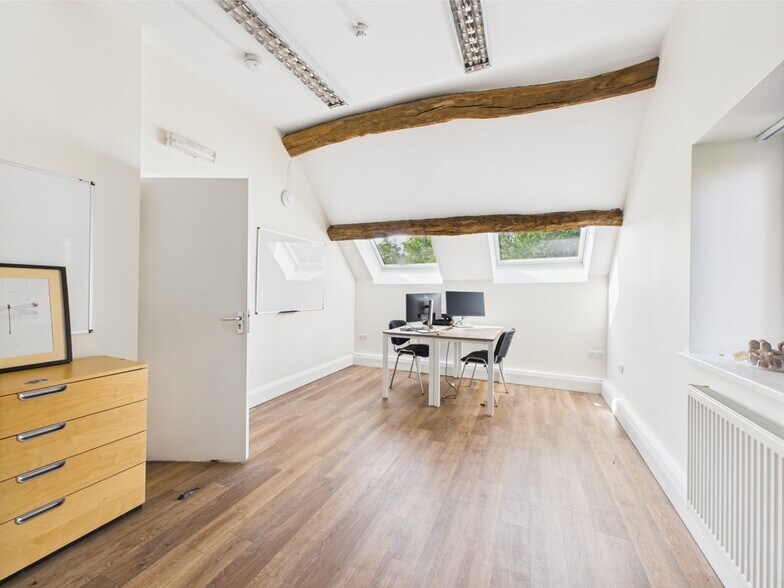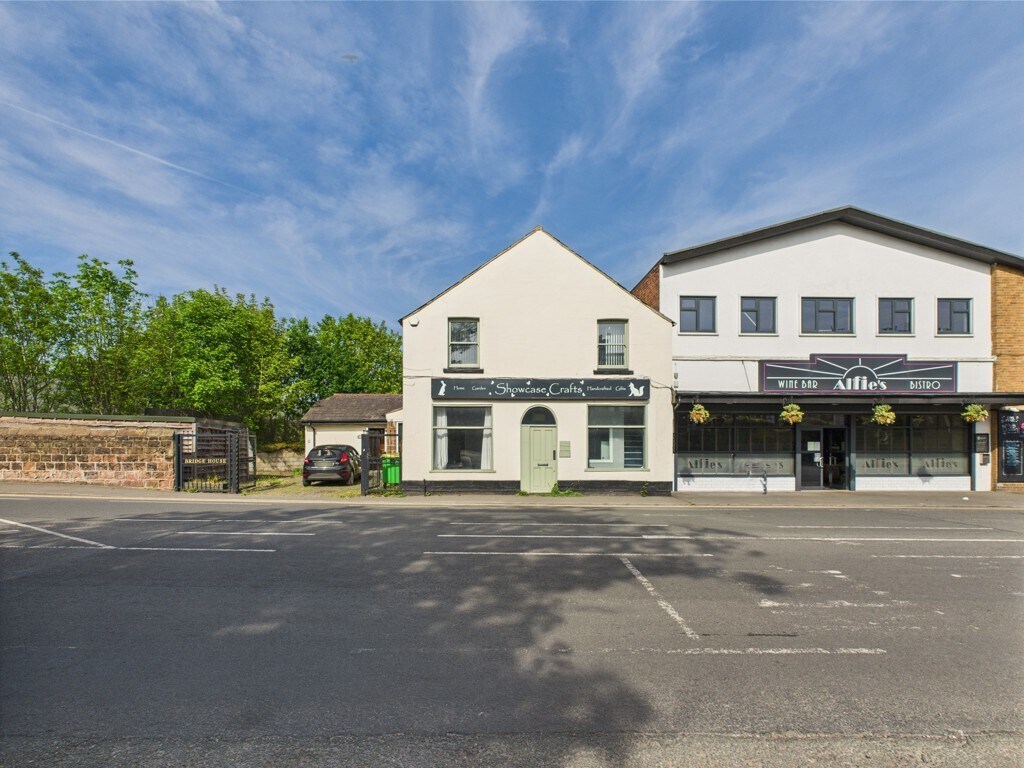
Cette fonctionnalité n’est pas disponible pour le moment.
Nous sommes désolés, mais la fonctionnalité à laquelle vous essayez d’accéder n’est pas disponible actuellement. Nous sommes au courant du problème et notre équipe travaille activement pour le résoudre.
Veuillez vérifier de nouveau dans quelques minutes. Veuillez nous excuser pour ce désagrément.
– L’équipe LoopNet
Votre e-mail a été envoyé.
Bridge House 313 Chester Rd Local commercial 196 m² À vendre Ellesmere Port CH66 3RF 280 983 € (1 434,08 €/m²)



Certaines informations ont été traduites automatiquement.
INFORMATIONS PRINCIPALES SUR L'INVESTISSEMENT
- For Sale/May Let
- Prominent Location
- A unique & flexible opportunity
RÉSUMÉ ANALYTIQUE
Externally, the secure gated yard to the rear offers valuable off-street parking for Multiple vehicles, along with access to a second entrance. The rear section of the property has potential for further reconfiguration or conversion, presenting an attractive development angle.
INFORMATIONS SUR L’IMMEUBLE
CARACTÉRISTIQUES
- Signalisation
DISPONIBILITÉ DE L’ESPACE
- ESPACE
- SURFACE
- TYPE DE BIEN
- POSTE
- DISPONIBLE
Bridge House offers a unique and flexible opportunity within the heart of Little Sutton, comprising a characterful two-storey mixed-use property with a gated rear yard and on-site parking. The ground floor features a prominent retail frontage with a welcoming shop area- ideal for a variety of commercial uses (subject to planning). To the rear, a single-storey extension provides ancillary accommodation, including office space, kitchen, WC, and storage. The upper floor comprises additional office accommodation, making the property suitable for owner-occupiers, investors, or those seeking a live-work setup (subject to consent). Externally, the secure gated yard to the rear offers valuable off-street parking for Multiple vehicles, along with access to a second entrance. The rear section of the property has potential for further reconfiguration or conversion, presenting an attractive development angle.
Bridge House offers a unique and flexible opportunity within the heart of Little Sutton, comprising a characterful two-storey mixed-use property with a gated rear yard and on-site parking. The ground floor features a prominent retail frontage with a welcoming shop area- ideal for a variety of commercial uses (subject to planning). To the rear, a single-storey extension provides ancillary accommodation, including office space, kitchen, WC, and storage. The upper floor comprises additional office accommodation, making the property suitable for owner-occupiers, investors, or those seeking a live-work setup (subject to consent). Externally, the secure gated yard to the rear offers valuable off-street parking for Multiple vehicles, along with access to a second entrance. The rear section of the property has potential for further reconfiguration or conversion, presenting an attractive development angle.
| Espace | Surface | Type de bien | Poste | Disponible |
| RDC | 132 m² | Bureaux/Local commercial | - | 30 jours |
| 1er étage | 64 m² | Bureaux/Local commercial | - | 30 jours |
RDC
| Surface |
| 132 m² |
| Type de bien |
| Bureaux/Local commercial |
| Poste |
| - |
| Disponible |
| 30 jours |
1er étage
| Surface |
| 64 m² |
| Type de bien |
| Bureaux/Local commercial |
| Poste |
| - |
| Disponible |
| 30 jours |
RDC
| Surface | 132 m² |
| Type de bien | Bureaux/Local commercial |
| Poste | - |
| Disponible | 30 jours |
Bridge House offers a unique and flexible opportunity within the heart of Little Sutton, comprising a characterful two-storey mixed-use property with a gated rear yard and on-site parking. The ground floor features a prominent retail frontage with a welcoming shop area- ideal for a variety of commercial uses (subject to planning). To the rear, a single-storey extension provides ancillary accommodation, including office space, kitchen, WC, and storage. The upper floor comprises additional office accommodation, making the property suitable for owner-occupiers, investors, or those seeking a live-work setup (subject to consent). Externally, the secure gated yard to the rear offers valuable off-street parking for Multiple vehicles, along with access to a second entrance. The rear section of the property has potential for further reconfiguration or conversion, presenting an attractive development angle.
1er étage
| Surface | 64 m² |
| Type de bien | Bureaux/Local commercial |
| Poste | - |
| Disponible | 30 jours |
Bridge House offers a unique and flexible opportunity within the heart of Little Sutton, comprising a characterful two-storey mixed-use property with a gated rear yard and on-site parking. The ground floor features a prominent retail frontage with a welcoming shop area- ideal for a variety of commercial uses (subject to planning). To the rear, a single-storey extension provides ancillary accommodation, including office space, kitchen, WC, and storage. The upper floor comprises additional office accommodation, making the property suitable for owner-occupiers, investors, or those seeking a live-work setup (subject to consent). Externally, the secure gated yard to the rear offers valuable off-street parking for Multiple vehicles, along with access to a second entrance. The rear section of the property has potential for further reconfiguration or conversion, presenting an attractive development angle.
PRINCIPAUX COMMERCES À PROXIMITÉ


Présenté par

Bridge House | 313 Chester Rd
Hum, une erreur s’est produite lors de l’envoi de votre message. Veuillez réessayer.
Merci ! Votre message a été envoyé.



