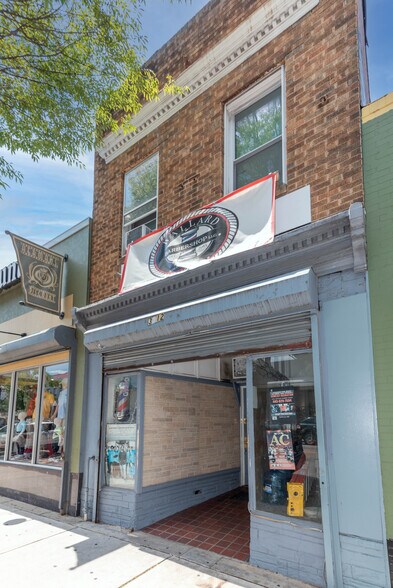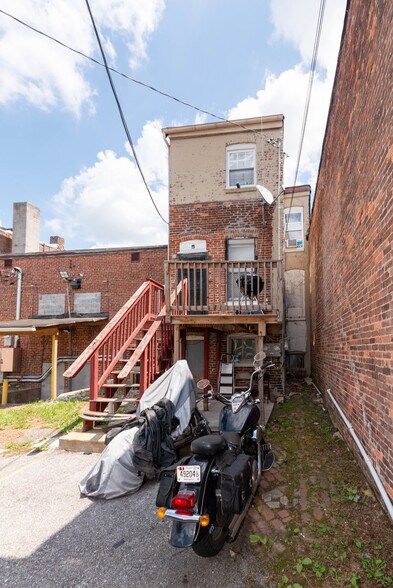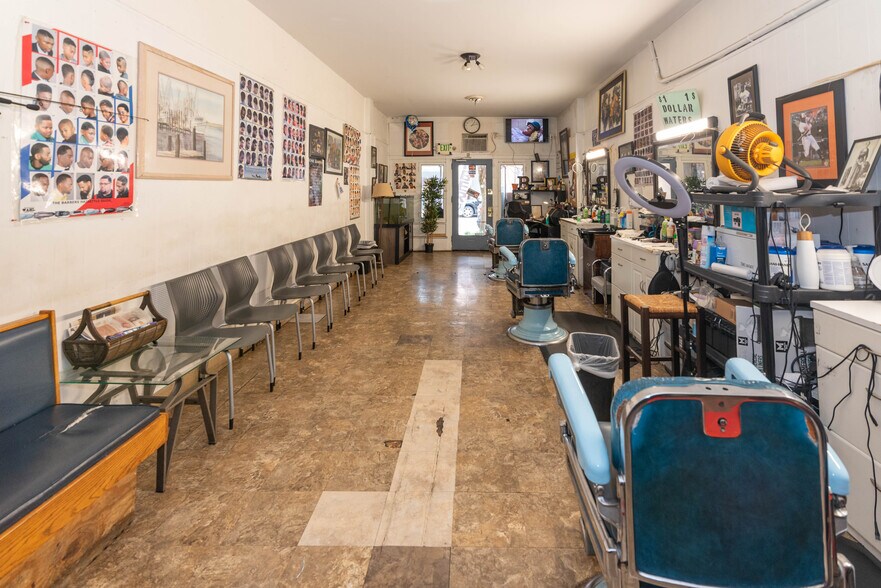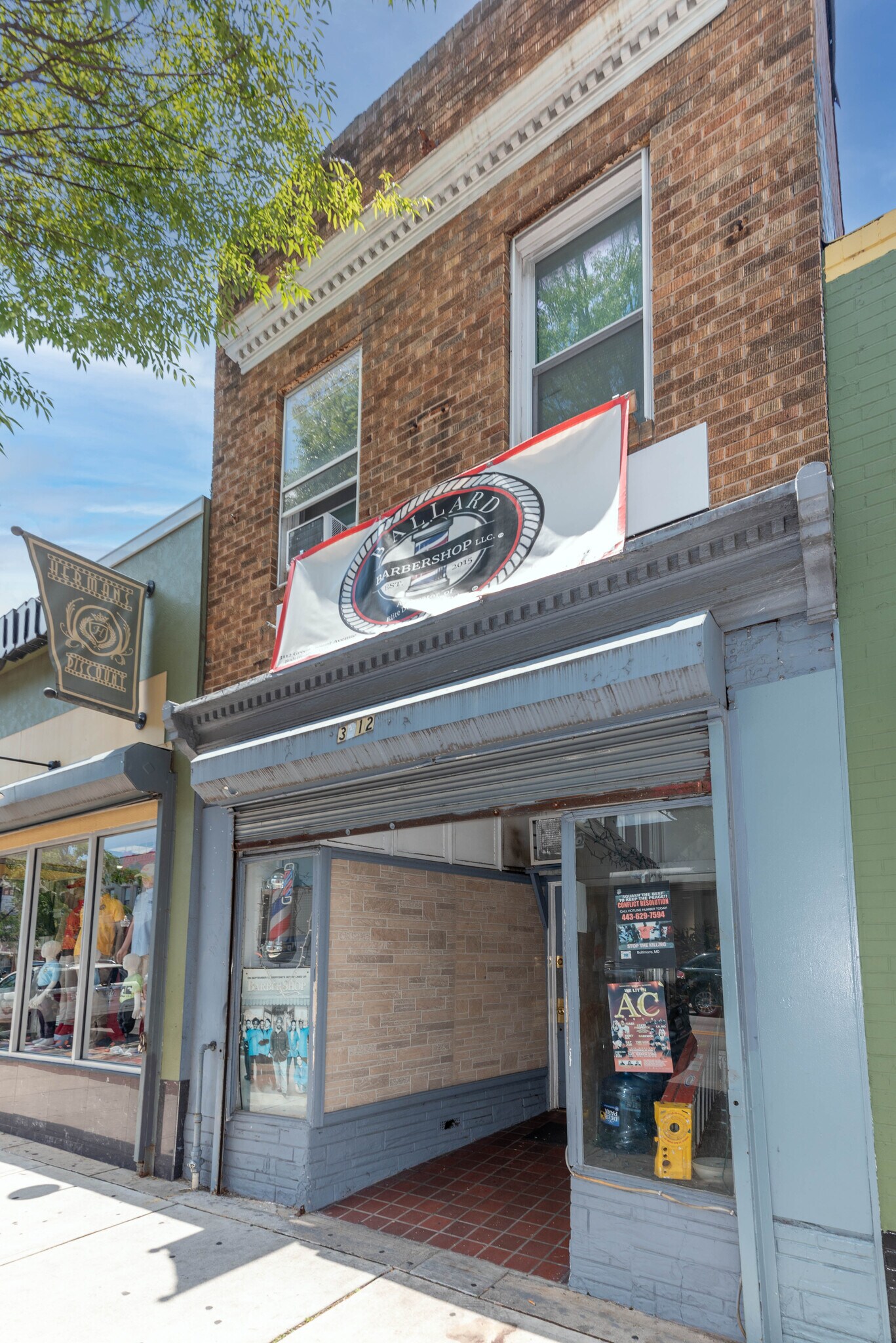
3112 Greenmount Ave
Cette fonctionnalité n’est pas disponible pour le moment.
Nous sommes désolés, mais la fonctionnalité à laquelle vous essayez d’accéder n’est pas disponible actuellement. Nous sommes au courant du problème et notre équipe travaille activement pour le résoudre.
Veuillez vérifier de nouveau dans quelques minutes. Veuillez nous excuser pour ce désagrément.
– L’équipe LoopNet
Votre e-mail a été envoyé.
RÉSUMÉ ANALYTIQUE
List price to be opening bid at online only auction. Online auction to be conducted on Auctioneers website. Bidding begins Saturday, September 6th and ends Thursday, September 11, 2025 at 11:00AM.
Fully Leased 2 Unit Mixed Use Building in the "Waverly" of Baltimore City. One tenant rents both the commercial and residential units. They have been long term tenants with a move in date of 11/2015.
**Current Gross MOnthly Rent Of $1,950**
**Current Gross Annual Scheduled Rent Of $23,400**
Prime Mixed-Use Investment Opportunity: Discover a unique opportunity with this well-maintained commercial and residential building, offering excellent flexibility for owners, investors, or business operators. Perfectly designed for both income generation and functionality, the property includes a street-level commercial unit, an upper-level apartment, and a spacious basement with additional features.
Main Level – Commercial Space: The ground-floor commercial unit is currently operating as a barbershop, complete with a half-bath and laundry hookups. Its layout and location make it ideal for continued use as a personal services business or for conversion into a variety of retail or office uses.
Upper Level – Residential Apartment: The two-bedroom residential unit provides comfortable living with a spacious living room, an eat-in kitchen with tile flooring, and a full bathroom.
Lower Level – Functional Basement: The unfinished basement offers abundant storage potential and is equipped with two gas water heaters, electrical panels, and a forced hot air heating system. A convenient half-bathroom adds to the utility of the space.
Additional features include a rear deck, 2 electric meters and a rear parking pad accessible through the alley.
Diligence Package: A copy of the purchase and sale agreement with assorted addenda are located in the documents section. In order to gain access, you must create a free account as well as accept a non disclosure agreement.
Auction Notes: Online Auction Only! Bidding begins Saturday, September 6th and ends Thursday, September 11, 2025 at 11:00AM.
Online Bidding Notes: The initial deposit must be made via credit card, wire transfer or by Cashier's Check. Please review the online bidding terms and deposit transmittal form in the Documents Section for more details. If a lot receives a bid within the last 3 minutes. it will remain open for an additional 3 minutes. If any further bidding occurs, the extension timer will reset to 3 minutes. If no further bidding activity occurs, the lot closes when the timer runs out.
Fully Leased 2 Unit Mixed Use Building in the "Waverly" of Baltimore City. One tenant rents both the commercial and residential units. They have been long term tenants with a move in date of 11/2015.
**Current Gross MOnthly Rent Of $1,950**
**Current Gross Annual Scheduled Rent Of $23,400**
Prime Mixed-Use Investment Opportunity: Discover a unique opportunity with this well-maintained commercial and residential building, offering excellent flexibility for owners, investors, or business operators. Perfectly designed for both income generation and functionality, the property includes a street-level commercial unit, an upper-level apartment, and a spacious basement with additional features.
Main Level – Commercial Space: The ground-floor commercial unit is currently operating as a barbershop, complete with a half-bath and laundry hookups. Its layout and location make it ideal for continued use as a personal services business or for conversion into a variety of retail or office uses.
Upper Level – Residential Apartment: The two-bedroom residential unit provides comfortable living with a spacious living room, an eat-in kitchen with tile flooring, and a full bathroom.
Lower Level – Functional Basement: The unfinished basement offers abundant storage potential and is equipped with two gas water heaters, electrical panels, and a forced hot air heating system. A convenient half-bathroom adds to the utility of the space.
Additional features include a rear deck, 2 electric meters and a rear parking pad accessible through the alley.
Diligence Package: A copy of the purchase and sale agreement with assorted addenda are located in the documents section. In order to gain access, you must create a free account as well as accept a non disclosure agreement.
Auction Notes: Online Auction Only! Bidding begins Saturday, September 6th and ends Thursday, September 11, 2025 at 11:00AM.
Online Bidding Notes: The initial deposit must be made via credit card, wire transfer or by Cashier's Check. Please review the online bidding terms and deposit transmittal form in the Documents Section for more details. If a lot receives a bid within the last 3 minutes. it will remain open for an additional 3 minutes. If any further bidding occurs, the extension timer will reset to 3 minutes. If no further bidding activity occurs, the lot closes when the timer runs out.
INFORMATIONS SUR L’IMMEUBLE
Type de vente
Investissement
Type de bien
Local commercial
Sous-type de bien
Bien à usage mixte
Surface de l’immeuble
149 m²
Classe d’immeuble
C
Année de construction
1920
Prix
76 680 €
Prix par m²
516,18 €
Occupation
Mono
Hauteur du bâtiment
2 étages
Dalle à dalle
3,05 m
Coefficient d’occupation des sols de l’immeuble
1,08
Surface du lot
0,01 ha
Zonage
C-1
Façade
5 m sur Greenmount Ave
1 of 1
Walk Score®
Idéal pour les promeneurs (97)
Bike Score®
Très praticable en vélo (79)
PRINCIPAUX COMMERCES À PROXIMITÉ








TAXES FONCIÈRES
| Numéro de parcelle | 3881-016 | Évaluation des aménagements | 67 393 € |
| Évaluation du terrain | 31 524 € | Évaluation totale | 98 917 € |
TAXES FONCIÈRES
Numéro de parcelle
3881-016
Évaluation du terrain
31 524 €
Évaluation des aménagements
67 393 €
Évaluation totale
98 917 €
1 de 28
VIDÉOS
VISITE 3D
PHOTOS
STREET VIEW
RUE
CARTE
1 of 1
Présenté par

3112 Greenmount Ave
Vous êtes déjà membre ? Connectez-vous
Hum, une erreur s’est produite lors de l’envoi de votre message. Veuillez réessayer.
Merci ! Votre message a été envoyé.






