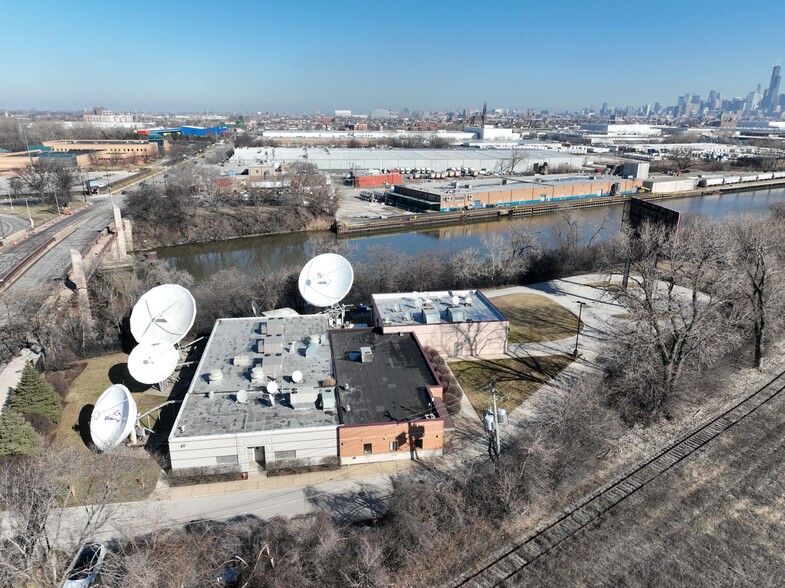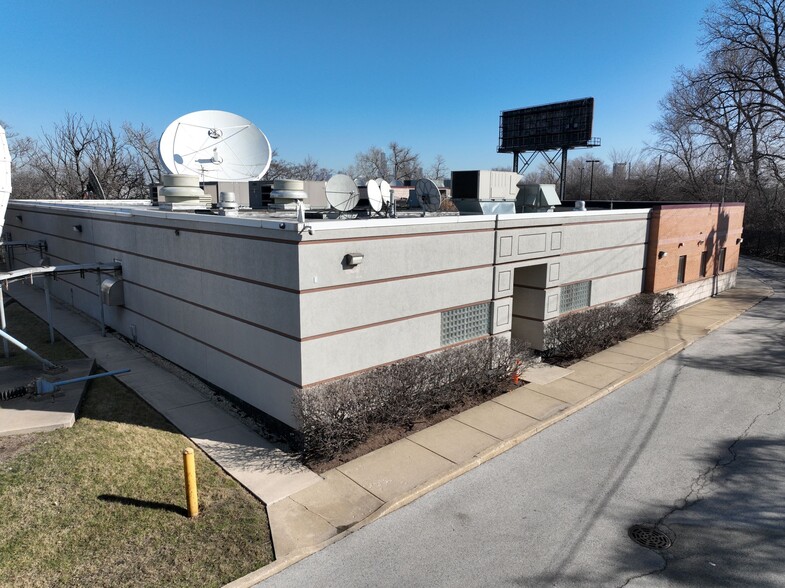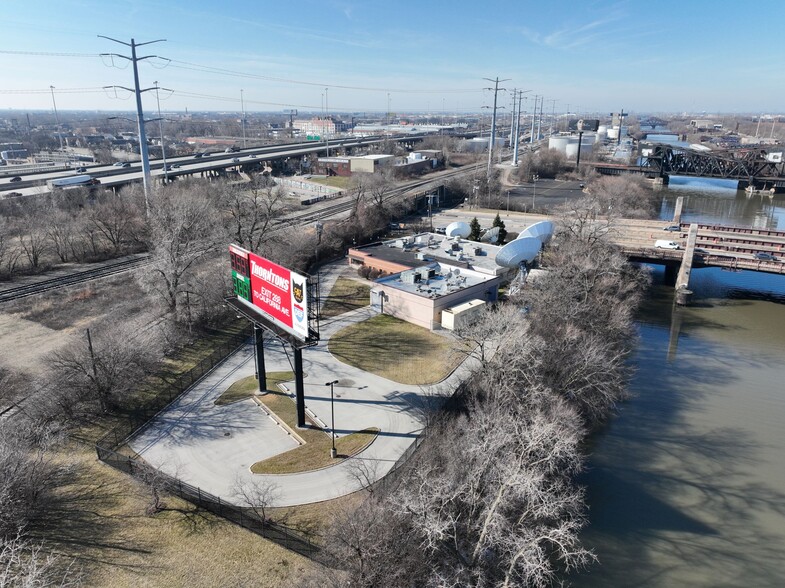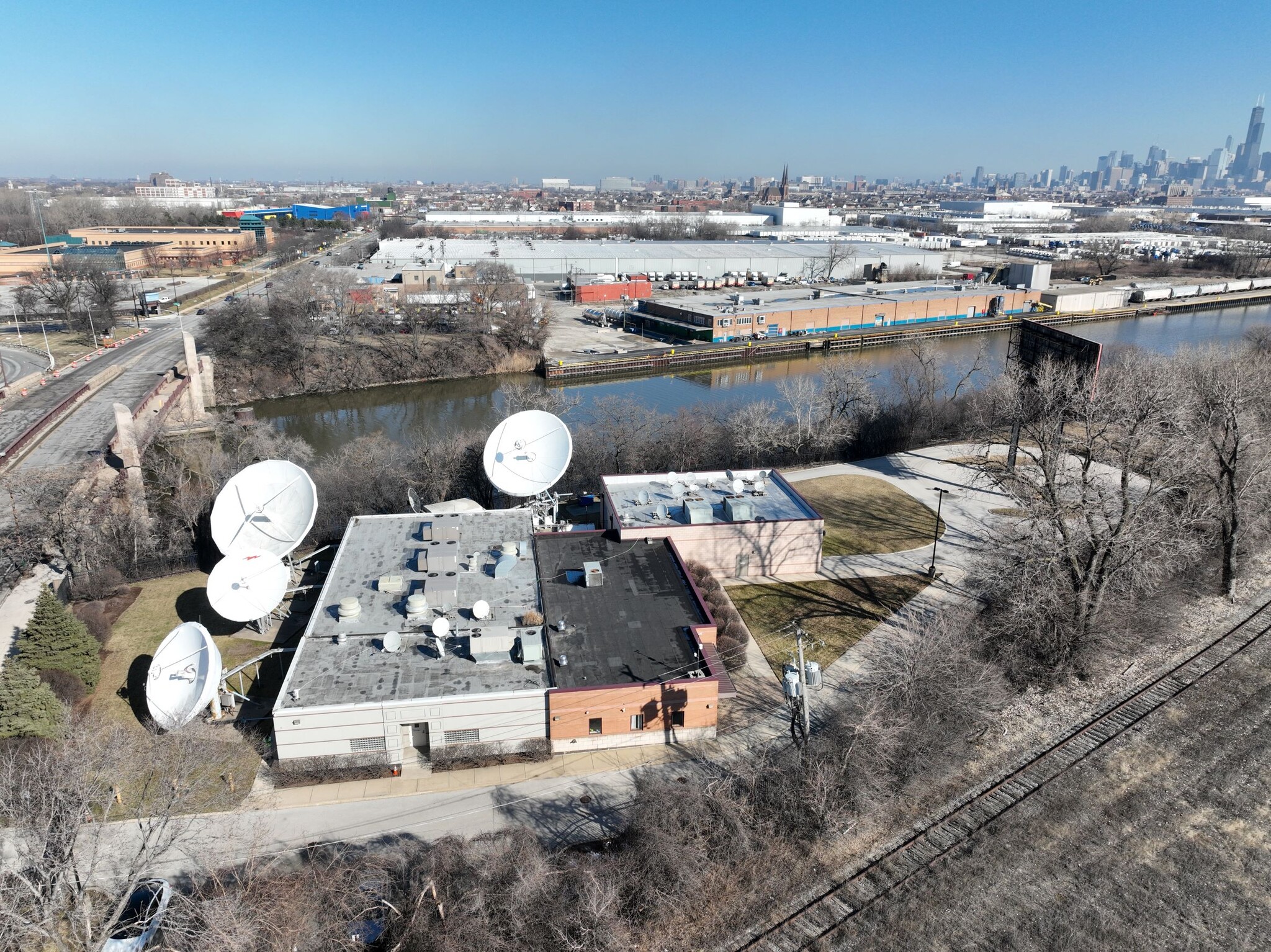Votre e-mail a été envoyé.
Certaines informations ont été traduites automatiquement.
INFORMATIONS PRINCIPALES
- Data Center Building.
- Eight Fiber Providers Two Connected Six at Street.
- Completely fenced and secure campus.
- Independent & Expandable 1.44 Megawatt Power with 2 Separate Diesel Generators approx., 1 Megawatt each.
- Redundant Satellite Coms.
- Five Miles to Downtown Chicago & One Mile to I-55 Interchange.
CARACTÉRISTIQUES
TOUS LES ESPACE DISPONIBLES(1)
Afficher les loyers en
- ESPACE
- SURFACE
- DURÉE
- LOYER
- TYPE DE BIEN
- ÉTAT
- DISPONIBLE
Total Land Size: ± 2.89 Acres Parking: ± 98 Cars Ceiling Height: 8’ (77%) & 12’8” (23%) Clear Power: 1.44 Megawatts (Heavy) Sprinkler System: Halon & Dry System HVAC: Fully Heated & Air-Conditioned Construction: Masonry Zoning: PMD 11 Planned Manufacturing District Alderman: Julia M. Ramirez | 12th Ward RE Taxes: $125,407 = $10.36 per SF (UNDER PROTEST) CAM: Self-Maintained by Tenant Roof: Newer Roof & Recent Tuck-Pointing Property Insurance: $0.32 per SF Lease Rate: $14.00 per SF Net Sale Price: Subject to Offer
- Le loyer n’inclut pas certains frais immobiliers.
- 1 accès plain-pied
- Entièrement climatisé.
- Comprend 441 m² d’espace de bureau dédié
- Climatisation centrale
- Arroseurs à halon et systèmes secs.
| Espace | Surface | Durée | Loyer | Type de bien | État | Disponible |
| 1er étage | 1 124 m² | Négociable | 130,02 € /m²/an 10,84 € /m²/mois 146 160 € /an 12 180 € /mois | Industriel/Logistique | Construction achevée | Maintenant |
1er étage
| Surface |
| 1 124 m² |
| Durée |
| Négociable |
| Loyer |
| 130,02 € /m²/an 10,84 € /m²/mois 146 160 € /an 12 180 € /mois |
| Type de bien |
| Industriel/Logistique |
| État |
| Construction achevée |
| Disponible |
| Maintenant |
1er étage
| Surface | 1 124 m² |
| Durée | Négociable |
| Loyer | 130,02 € /m²/an |
| Type de bien | Industriel/Logistique |
| État | Construction achevée |
| Disponible | Maintenant |
Total Land Size: ± 2.89 Acres Parking: ± 98 Cars Ceiling Height: 8’ (77%) & 12’8” (23%) Clear Power: 1.44 Megawatts (Heavy) Sprinkler System: Halon & Dry System HVAC: Fully Heated & Air-Conditioned Construction: Masonry Zoning: PMD 11 Planned Manufacturing District Alderman: Julia M. Ramirez | 12th Ward RE Taxes: $125,407 = $10.36 per SF (UNDER PROTEST) CAM: Self-Maintained by Tenant Roof: Newer Roof & Recent Tuck-Pointing Property Insurance: $0.32 per SF Lease Rate: $14.00 per SF Net Sale Price: Subject to Offer
- Le loyer n’inclut pas certains frais immobiliers.
- Comprend 441 m² d’espace de bureau dédié
- 1 accès plain-pied
- Climatisation centrale
- Entièrement climatisé.
- Arroseurs à halon et systèmes secs.
APERÇU DU BIEN
Bâtiment de centre de données de 1 124 mètres carrés sur un terrain de 1,17 hectare.
FAITS SUR L’INSTALLATION INSTALLATIONS DE TÉLÉCOM./D’HÉBERGEMENT DE DONNÉES
Présenté par

3111 S Western Ave
Hum, une erreur s’est produite lors de l’envoi de votre message. Veuillez réessayer.
Merci ! Votre message a été envoyé.








