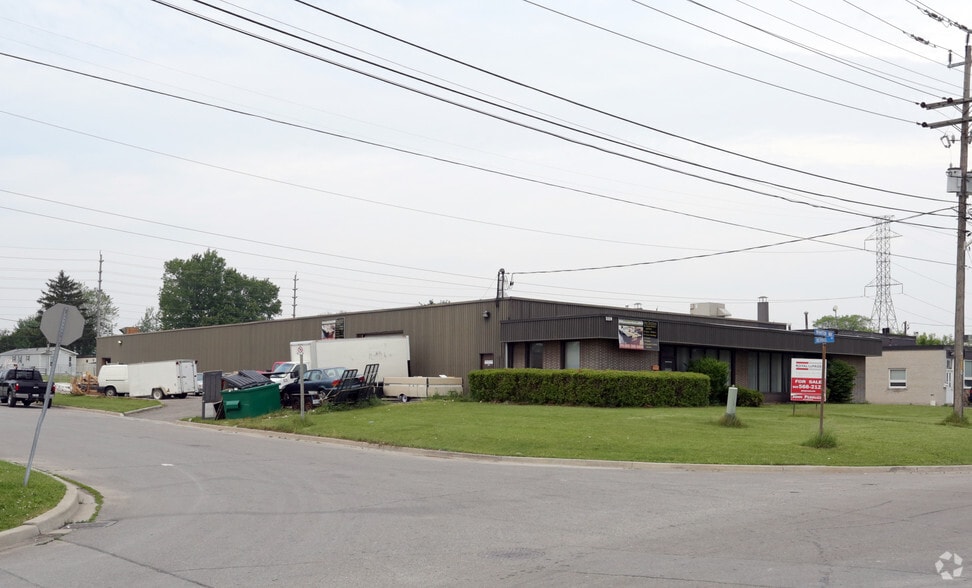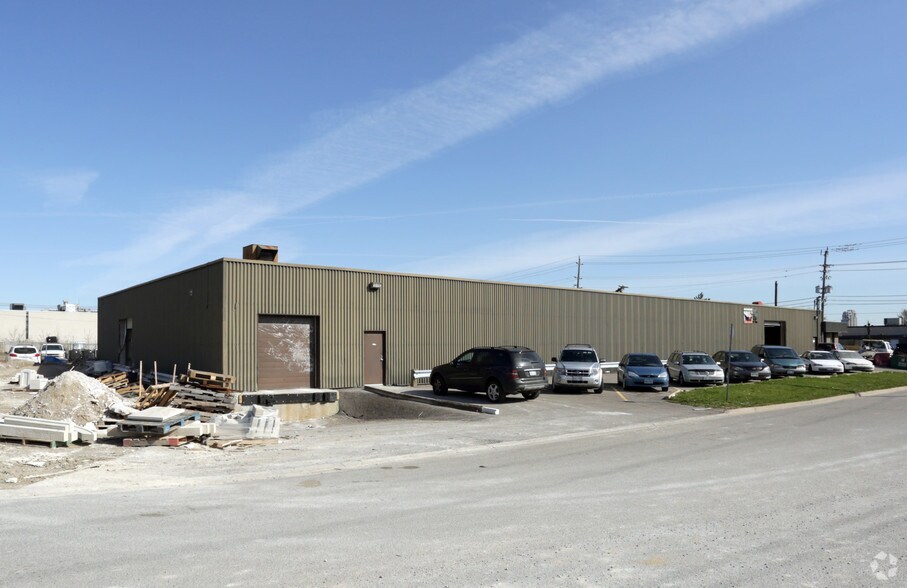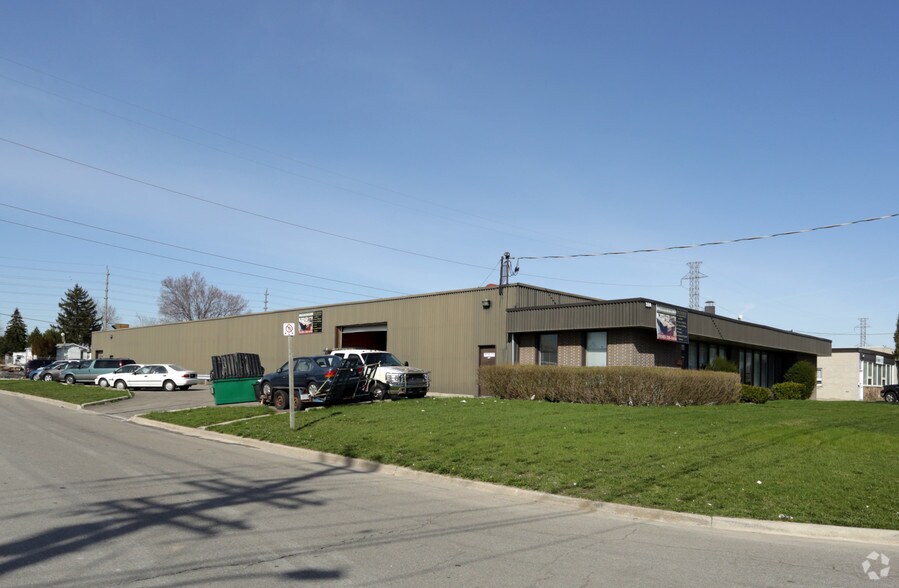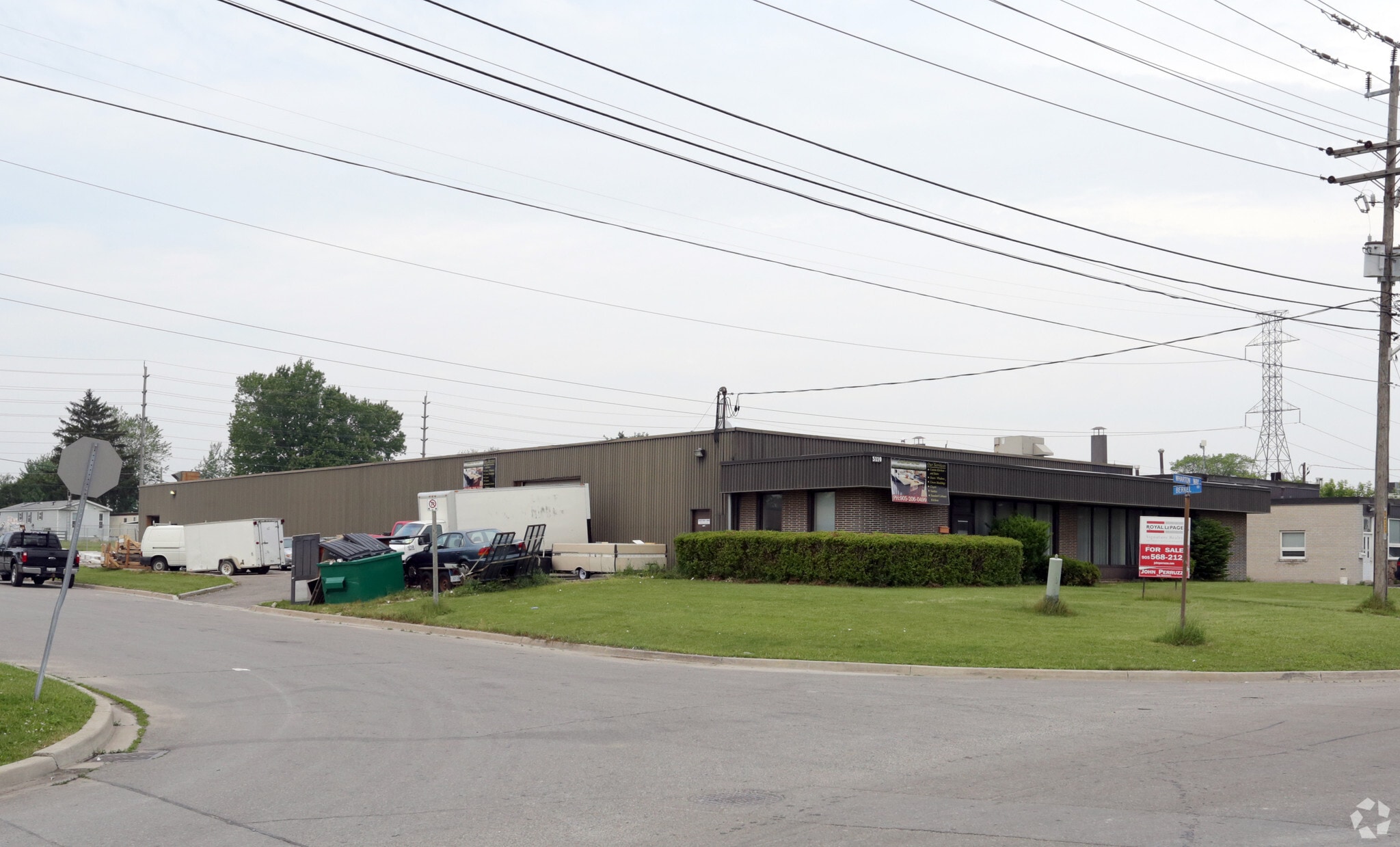
3110 Wharton Way
Cette fonctionnalité n’est pas disponible pour le moment.
Nous sommes désolés, mais la fonctionnalité à laquelle vous essayez d’accéder n’est pas disponible actuellement. Nous sommes au courant du problème et notre équipe travaille activement pour le résoudre.
Veuillez vérifier de nouveau dans quelques minutes. Veuillez nous excuser pour ce désagrément.
– L’équipe LoopNet
Votre e-mail a été envoyé.
3110 Wharton Way Industriel/Logistique 1 279 m² 100 % Loué À vendre Mississauga, ON L4X 2B5 4 169 782 € (3 261,15 €/m²)



Certaines informations ont été traduites automatiquement.
INFORMATIONS PRINCIPALES SUR L'INVESTISSEMENT
- Freestanding industrial building with flexible layout.
- Recently upgraded roof and asphalt with long-term durability.
- Prime location near major highways and transit hubs.
- 3 drive-in doors and 1 truck-level door for versatile access.
- Zoned E2-132 allowing broad commercial and industrial uses.
RÉSUMÉ ANALYTIQUE
3110 Wharton Way presents a rare opportunity to acquire a well-maintained freestanding industrial building in the heart of Mississauga’s thriving commercial corridor. Situated at Wharton Way and Dundas Street East, this property offers excellent visibility and access to major transportation routes including Highway 427 and the QEW, making it ideal for logistics, distribution, or service-oriented operations.
The building spans 13,763 square feet with a balanced mix of office and retail space, each comprising 10% of the total area. It features a clear height of 12’6” (to be verified), one truck-level loading door, and three drive-in doors, supporting a variety of industrial and commercial uses. Recent capital improvements include a roof replacement five years ago with a 25-year warranty and asphalt resurfacing completed three years ago.
Zoned E2-132, the site supports a broad spectrum of permitted uses—from manufacturing and warehousing to commercial schools, restaurants, and even recreational or entertainment establishments. The property is currently tenanted on a month-to-month basis, offering flexibility for owner-users or investors seeking repositioning potential.
Its strategic location places it just 6 minutes from Dixie GO Station, 15 minutes from Square One Mall, and 20 minutes from Toronto Pearson International Airport. The surrounding area is rich in amenities including restaurants, shopping centers, and service providers, enhancing convenience for employees and customers alike.
The building spans 13,763 square feet with a balanced mix of office and retail space, each comprising 10% of the total area. It features a clear height of 12’6” (to be verified), one truck-level loading door, and three drive-in doors, supporting a variety of industrial and commercial uses. Recent capital improvements include a roof replacement five years ago with a 25-year warranty and asphalt resurfacing completed three years ago.
Zoned E2-132, the site supports a broad spectrum of permitted uses—from manufacturing and warehousing to commercial schools, restaurants, and even recreational or entertainment establishments. The property is currently tenanted on a month-to-month basis, offering flexibility for owner-users or investors seeking repositioning potential.
Its strategic location places it just 6 minutes from Dixie GO Station, 15 minutes from Square One Mall, and 20 minutes from Toronto Pearson International Airport. The surrounding area is rich in amenities including restaurants, shopping centers, and service providers, enhancing convenience for employees and customers alike.
INFORMATIONS SUR L’IMMEUBLE
| Prix | 4 169 782 € | Surface utile brute | 1 279 m² |
| Prix par m² | 3 261,15 € | Nb d’étages | 1 |
| Type de vente | Investissement ou propriétaire occupant | Année de construction | 1984 |
| Type de bien | Industriel/Logistique | Ratio de stationnement | 0,04/1 000 m² |
| Sous-type de bien | Entrepôt | Hauteur libre du plafond | 3,96 m |
| Classe d’immeuble | C | Nb de portes élevées/de chargement | 1 |
| Surface du lot | 0,27 ha | Nb d’accès plain-pied/portes niveau du sol | 1 |
| Zonage | E2-132 | ||
| Prix | 4 169 782 € |
| Prix par m² | 3 261,15 € |
| Type de vente | Investissement ou propriétaire occupant |
| Type de bien | Industriel/Logistique |
| Sous-type de bien | Entrepôt |
| Classe d’immeuble | C |
| Surface du lot | 0,27 ha |
| Surface utile brute | 1 279 m² |
| Nb d’étages | 1 |
| Année de construction | 1984 |
| Ratio de stationnement | 0,04/1 000 m² |
| Hauteur libre du plafond | 3,96 m |
| Nb de portes élevées/de chargement | 1 |
| Nb d’accès plain-pied/portes niveau du sol | 1 |
| Zonage | E2-132 |
CARACTÉRISTIQUES
- Signalisation
1 of 1
Walk Score®
Très praticable à pied (77)
1 de 7
VIDÉOS
VISITE 3D
PHOTOS
STREET VIEW
RUE
CARTE
1 of 1
Présenté par

3110 Wharton Way
Vous êtes déjà membre ? Connectez-vous
Hum, une erreur s’est produite lors de l’envoi de votre message. Veuillez réessayer.
Merci ! Votre message a été envoyé.



