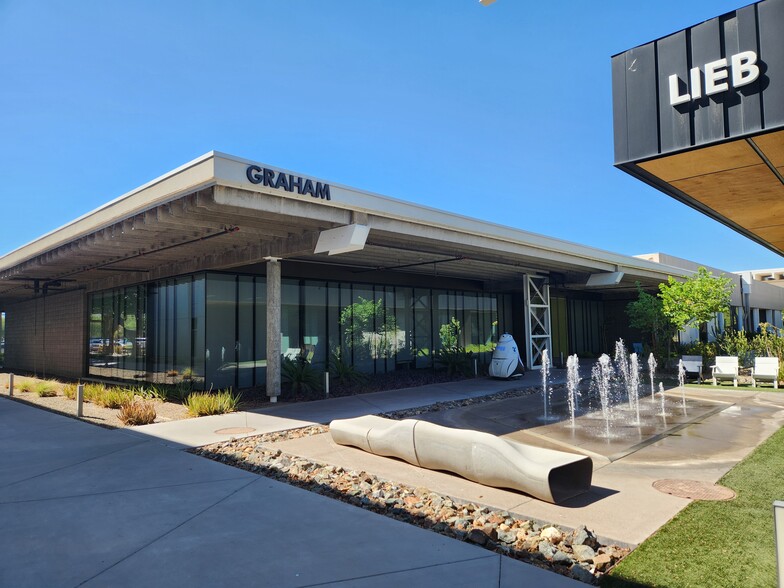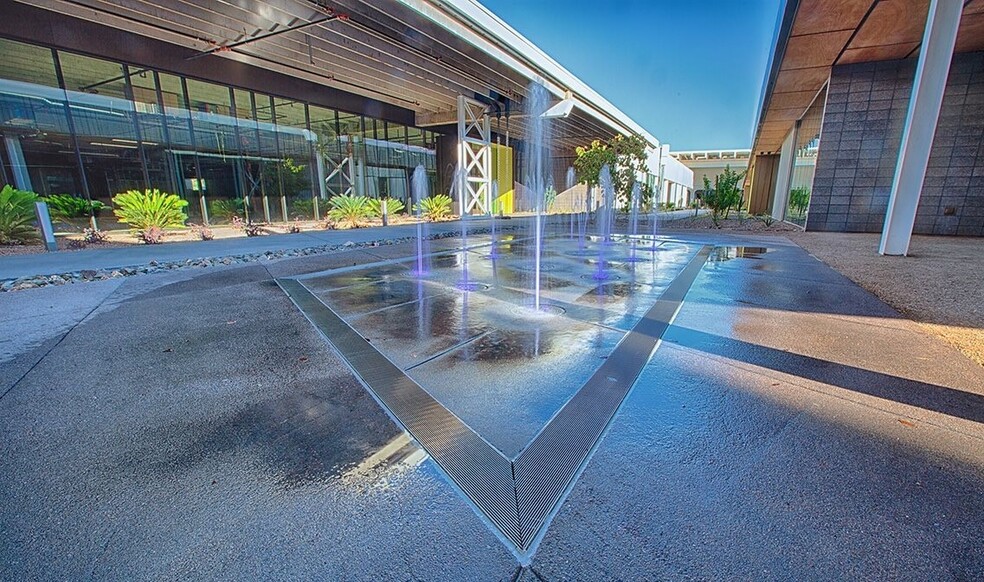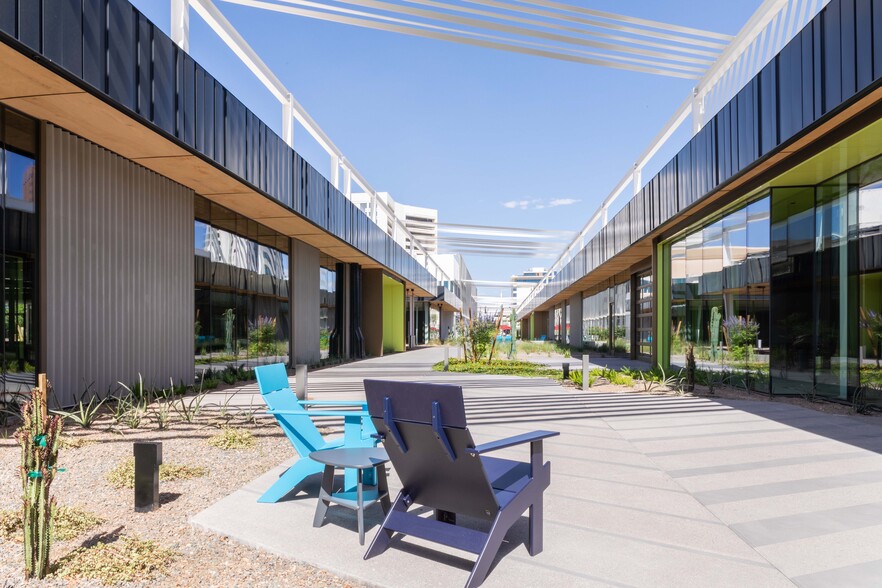Votre e-mail a été envoyé.
Certaines informations ont été traduites automatiquement.
INFORMATIONS PRINCIPALES SUR LE PARC
- Multiple buildings with flexible office space from the Burgbacher, Leib, and additional Buildings
- Over 10 hotels nearby including Hilton Garden Inn, The Clarendon Hotel, Wyndham Garden, Ramada, Extended Stay America, Hampton Inn Midtown, and more
- Exclusive tenant patios and indoor/outdoor environments
- 10 on-site restaurants including Starbucks, Jimmy John’s, Fired Pie, First Watch, Thai Basil, Pita Bistro, Jamba Juice, Kobalt Bar, and GreenWpecker
- Over 10 banks and gyms in the vicinity
- Easy connectivity to major freeways: I-17, I-10, SR-51, and proximity to Phoenix Sky Harbor International Airport
FAITS SUR LE PARC
| Espace total disponible | 16 234 m² | Type de parc | Parc de bureaux |
| Min. Divisible | 360 m² | Caractéristiques | Restaurant |
| Espace total disponible | 16 234 m² |
| Min. Divisible | 360 m² |
| Type de parc | Parc de bureaux |
| Caractéristiques | Restaurant |
TOUS LES ESPACES DISPONIBLES(3)
Afficher les loyers en
- ESPACE
- SURFACE
- DURÉE
- LOYER
- TYPE DE BIEN
- ÉTAT
- DISPONIBLE
±90,862 RSF available on the 1st floor of the Burgbacher building at Park Central, call for additional details!
- Loyer annoncé plus part proportionnelle des coûts de la consommation électrique
- Disposition open space
- ±90,862 RSF available on the 1st floor
- Partiellement aménagé comme Bureau standard
- Aire de réception
Converted mall to creative office space. Space has high ceilings and a designed plan for 298 cubes, 42 offices, 16 phone rooms, 14 conference rooms and 28 collab. areas
- Loyer annoncé plus part proportionnelle des coûts de la consommation électrique
- Climatisation centrale
- Entièrement aménagé comme Bureau standard
- ±90,862 RSF available on the 1st floor
| Espace | Surface | Durée | Loyer | Type de bien | État | Disponible |
| RDC, bureau 100 | 8 441 m² | Négociable | 274,48 € /m²/an 22,87 € /m²/mois 2 316 973 € /an 193 081 € /mois | Bureau | Construction partielle | Maintenant |
| 2e étage, bureau 200 | 3 716 – 7 432 m² | 5-10 Ans | 274,48 € /m²/an 22,87 € /m²/mois 2 039 993 € /an 169 999 € /mois | Bureau | Construction achevée | Maintenant |
3141 N 3rd Ave - RDC – Bureau 100
3141 N 3rd Ave - 2e étage – Bureau 200
- ESPACE
- SURFACE
- DURÉE
- LOYER
- TYPE DE BIEN
- ÉTAT
- DISPONIBLE
Suite 190 is now available at the Leib Building at Park Central sporting 3,876 SF.
- Loyer annoncé plus part proportionnelle des coûts de la consommation électrique
- Disposition open space
- Climatisation centrale
- Partiellement aménagé comme Bureau standard
- Espace en excellent état
- ±90,862 RSF available on the 1st floor
| Espace | Surface | Durée | Loyer | Type de bien | État | Disponible |
| 1er étage, bureau 190 | 360 m² | Négociable | 295,24 € /m²/an 24,60 € /m²/mois 106 313 € /an 8 859 € /mois | Bureau | Construction partielle | Maintenant |
3110 N Central Ave - 1er étage – Bureau 190
3141 N 3rd Ave - RDC – Bureau 100
| Surface | 8 441 m² |
| Durée | Négociable |
| Loyer | 274,48 € /m²/an |
| Type de bien | Bureau |
| État | Construction partielle |
| Disponible | Maintenant |
±90,862 RSF available on the 1st floor of the Burgbacher building at Park Central, call for additional details!
- Loyer annoncé plus part proportionnelle des coûts de la consommation électrique
- Partiellement aménagé comme Bureau standard
- Disposition open space
- Aire de réception
- ±90,862 RSF available on the 1st floor
3141 N 3rd Ave - 2e étage – Bureau 200
| Surface | 3 716 – 7 432 m² |
| Durée | 5-10 Ans |
| Loyer | 274,48 € /m²/an |
| Type de bien | Bureau |
| État | Construction achevée |
| Disponible | Maintenant |
Converted mall to creative office space. Space has high ceilings and a designed plan for 298 cubes, 42 offices, 16 phone rooms, 14 conference rooms and 28 collab. areas
- Loyer annoncé plus part proportionnelle des coûts de la consommation électrique
- Entièrement aménagé comme Bureau standard
- Climatisation centrale
- ±90,862 RSF available on the 1st floor
3110 N Central Ave - 1er étage – Bureau 190
| Surface | 360 m² |
| Durée | Négociable |
| Loyer | 295,24 € /m²/an |
| Type de bien | Bureau |
| État | Construction partielle |
| Disponible | Maintenant |
Suite 190 is now available at the Leib Building at Park Central sporting 3,876 SF.
- Loyer annoncé plus part proportionnelle des coûts de la consommation électrique
- Partiellement aménagé comme Bureau standard
- Disposition open space
- Espace en excellent état
- Climatisation centrale
- ±90,862 RSF available on the 1st floor
SÉLECTIONNER DES OCCUPANTS À CE BIEN
- ÉTAGE
- NOM DE L’OCCUPANT
- Inconnu
- ADT
- Inconnu
- Banner Health
- RDC
- Childrens Rehabilitative Service
- RDC
- District Medical Group
- Inconnu
- Dmg Children's Rehab Service
- RDC
- Interface Technical Training
- RDC
- Jamba
- RDC
- Jimmy John's
- SS
- Synergy Solutions Inc
- Inconnu
- Zcolo By Zayo
VUE D’ENSEMBLE DU PARC
Park Central is a modern, mixed-use development located along Central Avenue in Phoenix, Arizona, designed to blend office, retail, art, and community spaces. The property features multiple buildings with flexible office suites, high ceilings, and spacious layouts, making it suitable for a variety of business needs. Tenants benefit from extensive amenities, including a 2,000-stall parking garage, exclusive patios, and outdoor collaboration areas that support social distancing. The site offers direct access to the Phoenix Metro Light Rail and major freeways, ensuring convenient transportation options. Park Central is home to 10 on-site restaurants and is surrounded by over 90 dining options, more than 10 hotels, banks, and gyms, making it a vibrant hub for both work and leisure. The development also includes a performing arts center and residential apartments, fostering a strong sense of community. With competitive lease rates—up to 40% lower than other major markets—Park Central provides a cost-effective solution for businesses seeking a dynamic and accessible location in Phoenix.
- Restaurant
Présenté par

Park Central | Phoenix, AZ 85012
Hum, une erreur s’est produite lors de l’envoi de votre message. Veuillez réessayer.
Merci ! Votre message a été envoyé.












