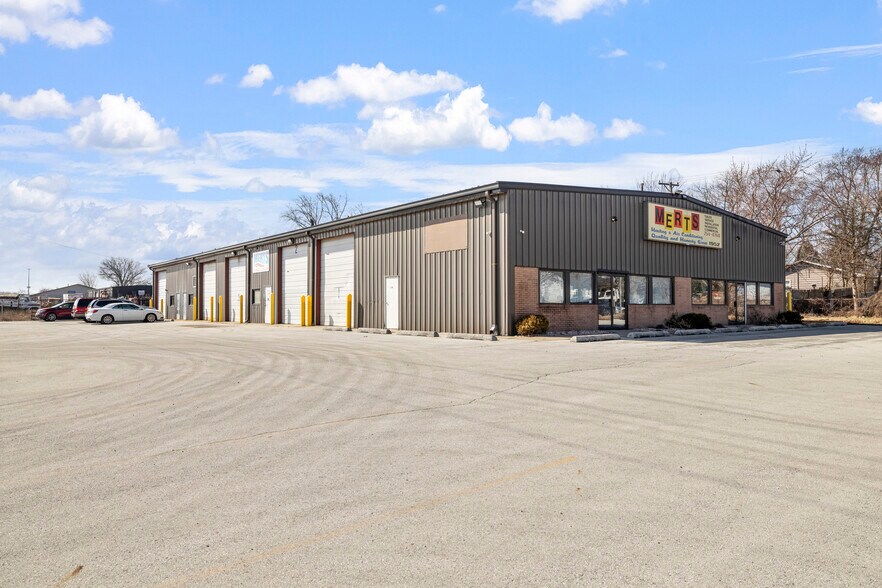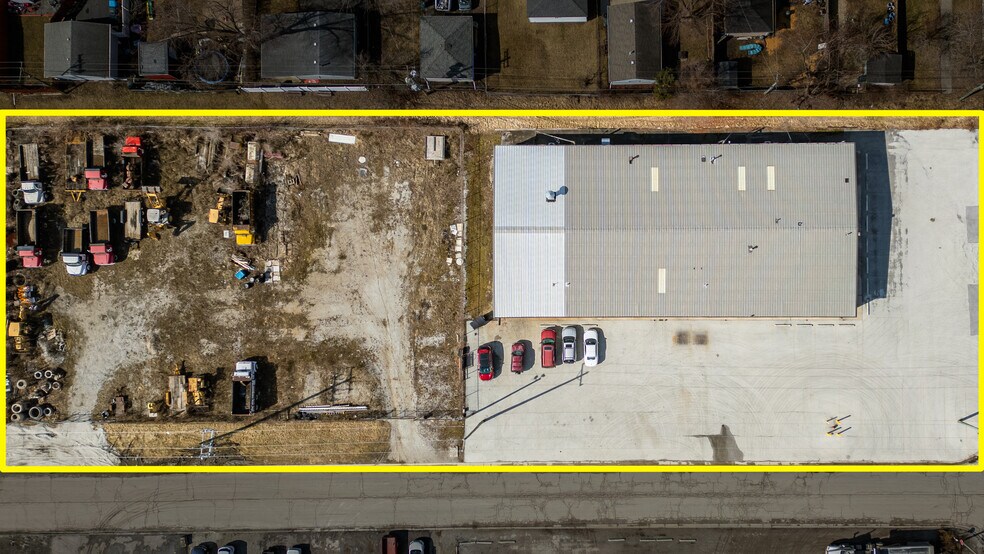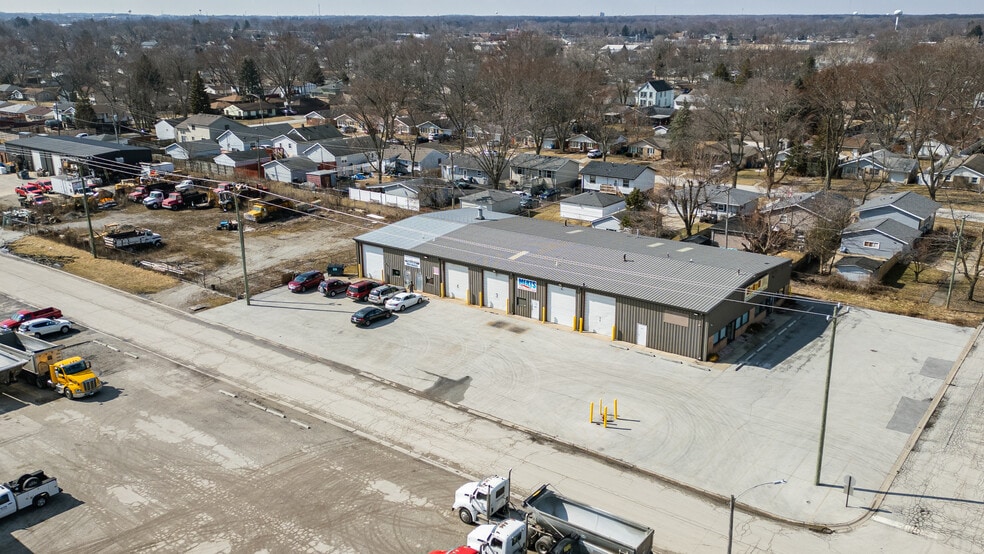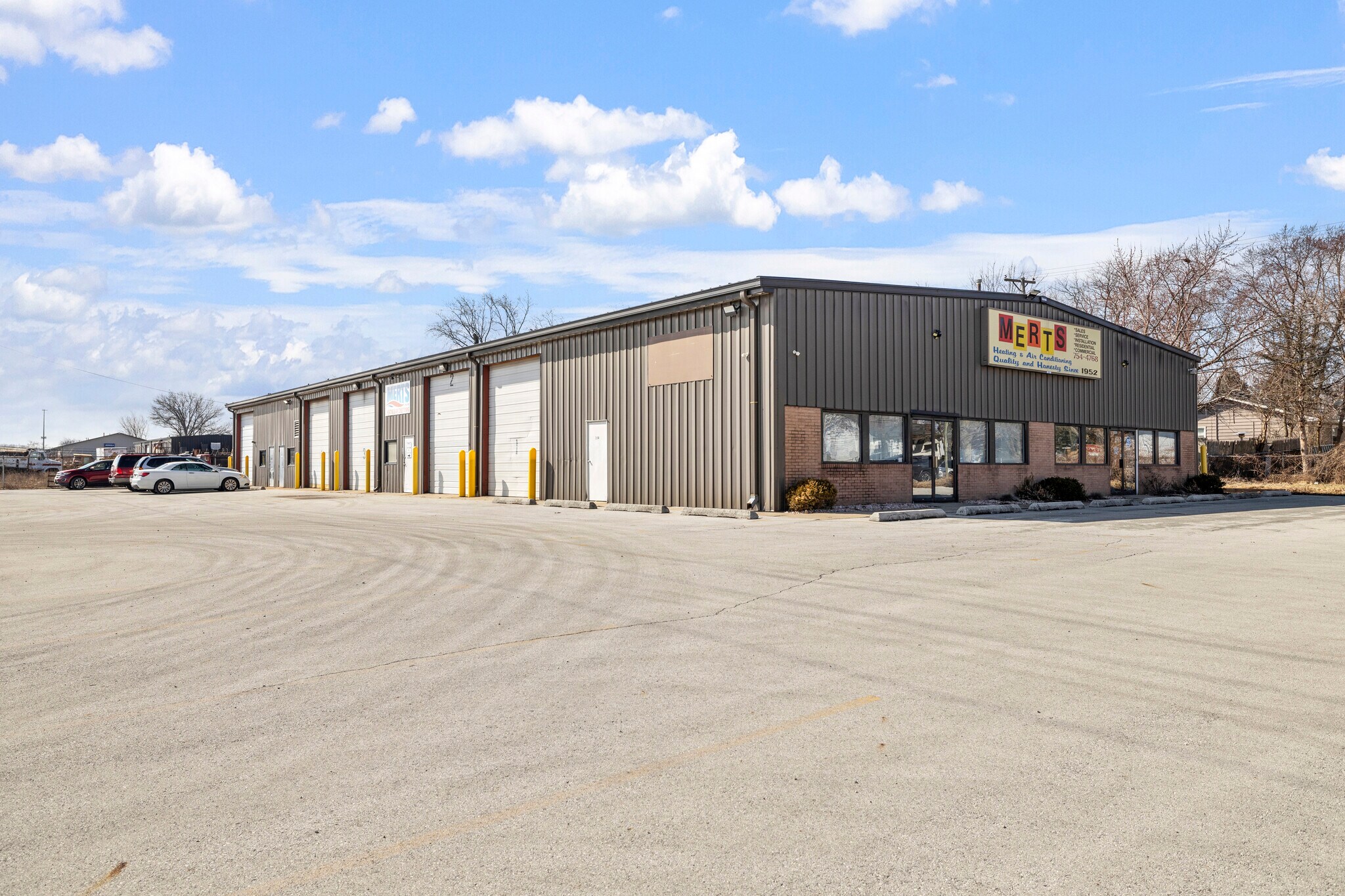Votre e-mail a été envoyé.
3102 Louis Sherman Dr Industriel/Logistique | 455 m² | À louer | Steger, IL 60475



Certaines informations ont été traduites automatiquement.
INFORMATIONS PRINCIPALES
- Fenced lot with Storage Space
- Versatile Zoning
CARACTÉRISTIQUES
TOUS LES ESPACE DISPONIBLES(1)
Afficher les loyers en
- ESPACE
- SURFACE
- DURÉE
- LOYER
- TYPE DE BIEN
- ÉTAT
- DISPONIBLE
Light Industrial Building with Turnkey Office and Warehouse for lease. This well-constructed Facility offers a fully equipped office and warehouse space ideal for a variety of industrial and commercial uses. The office area includes: Four private offices, Reception area, Open general office space, Meeting/training room, Kitchenette, and bathroom. The warehouse features: Two 14-foot overhead doors, 15 ft high ceiling, a 70 ft clear span, Infrared tube heating and Dedicated shop bathroom. Additional loft storage and loft office area (not included in listed square footage). Additional highlights: 3-phase power with separate utility meters for water, electric, and gas, Well -insulated structure with heavy steel I-beam construction with metal siding and roofing. Attached building generator for uninterrupted operations during possible power outages, Ample asphalt-paved parking. B-3 Zoning - suitable for uses such as auto repair, contractor office/warehouse, distribution, equipment sales, and various storage/warehousing operations (verify with the City of Steger for approved uses). Excellent Location: access to I-394 just 2 miles away and 10 miles from I-80/I-294. Optional - Fully fenced and gated outdoor storage yard available for an additional charge.
- Il est possible que le loyer annoncé ne comprenne pas certains services publics, services d’immeuble et frais immobiliers.
- Entreposage sécurisé
- Aire de réception
| Espace | Surface | Durée | Loyer | Type de bien | État | Disponible |
| 1er étage | 455 m² | Négociable | 139,42 € /m²/an 11,62 € /m²/mois 63 401 € /an 5 283 € /mois | Industriel/Logistique | Construction achevée | Maintenant |
1er étage
| Surface |
| 455 m² |
| Durée |
| Négociable |
| Loyer |
| 139,42 € /m²/an 11,62 € /m²/mois 63 401 € /an 5 283 € /mois |
| Type de bien |
| Industriel/Logistique |
| État |
| Construction achevée |
| Disponible |
| Maintenant |
1er étage
| Surface | 455 m² |
| Durée | Négociable |
| Loyer | 139,42 € /m²/an |
| Type de bien | Industriel/Logistique |
| État | Construction achevée |
| Disponible | Maintenant |
Light Industrial Building with Turnkey Office and Warehouse for lease. This well-constructed Facility offers a fully equipped office and warehouse space ideal for a variety of industrial and commercial uses. The office area includes: Four private offices, Reception area, Open general office space, Meeting/training room, Kitchenette, and bathroom. The warehouse features: Two 14-foot overhead doors, 15 ft high ceiling, a 70 ft clear span, Infrared tube heating and Dedicated shop bathroom. Additional loft storage and loft office area (not included in listed square footage). Additional highlights: 3-phase power with separate utility meters for water, electric, and gas, Well -insulated structure with heavy steel I-beam construction with metal siding and roofing. Attached building generator for uninterrupted operations during possible power outages, Ample asphalt-paved parking. B-3 Zoning - suitable for uses such as auto repair, contractor office/warehouse, distribution, equipment sales, and various storage/warehousing operations (verify with the City of Steger for approved uses). Excellent Location: access to I-394 just 2 miles away and 10 miles from I-80/I-294. Optional - Fully fenced and gated outdoor storage yard available for an additional charge.
- Il est possible que le loyer annoncé ne comprenne pas certains services publics, services d’immeuble et frais immobiliers.
- Aire de réception
- Entreposage sécurisé
APERÇU DU BIEN
Light Industrial Warehouse with Office and Fully Fenced and Gated Outdoor Storage Yard.
FAITS SUR L’INSTALLATION DISTRIBUTION
Présenté par

3102 Louis Sherman Dr
Hum, une erreur s’est produite lors de l’envoi de votre message. Veuillez réessayer.
Merci ! Votre message a été envoyé.



