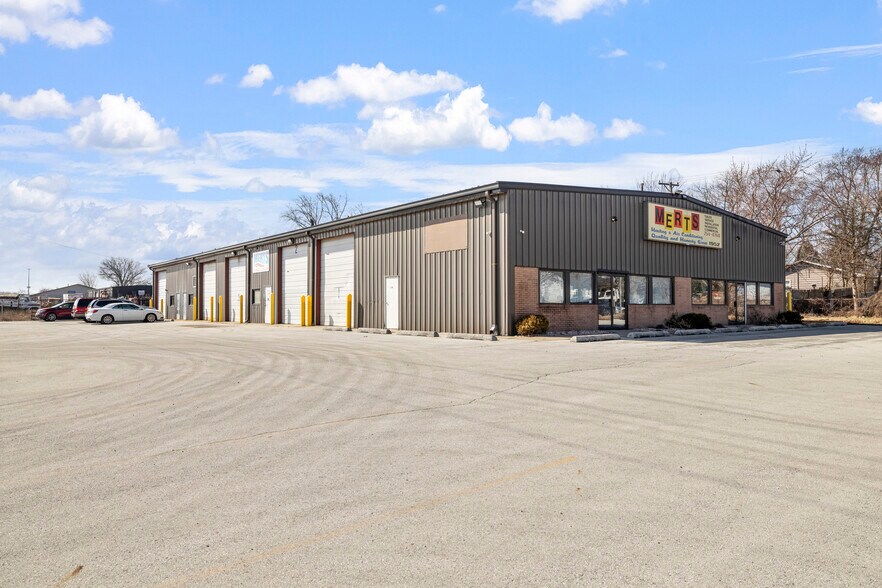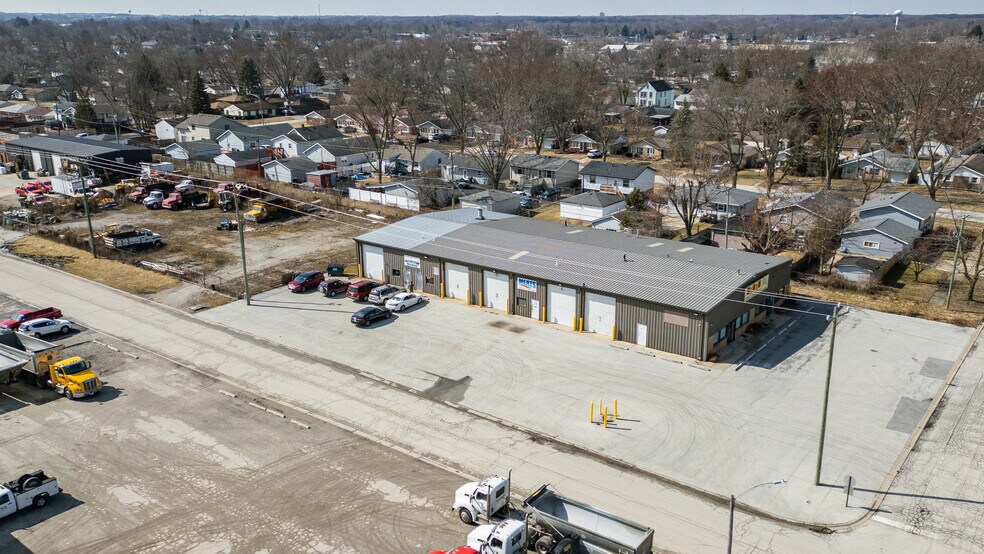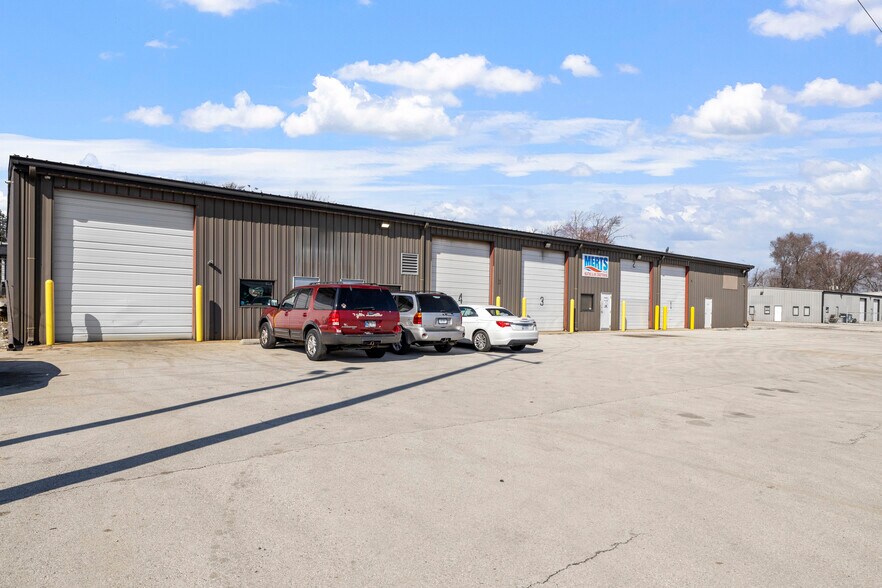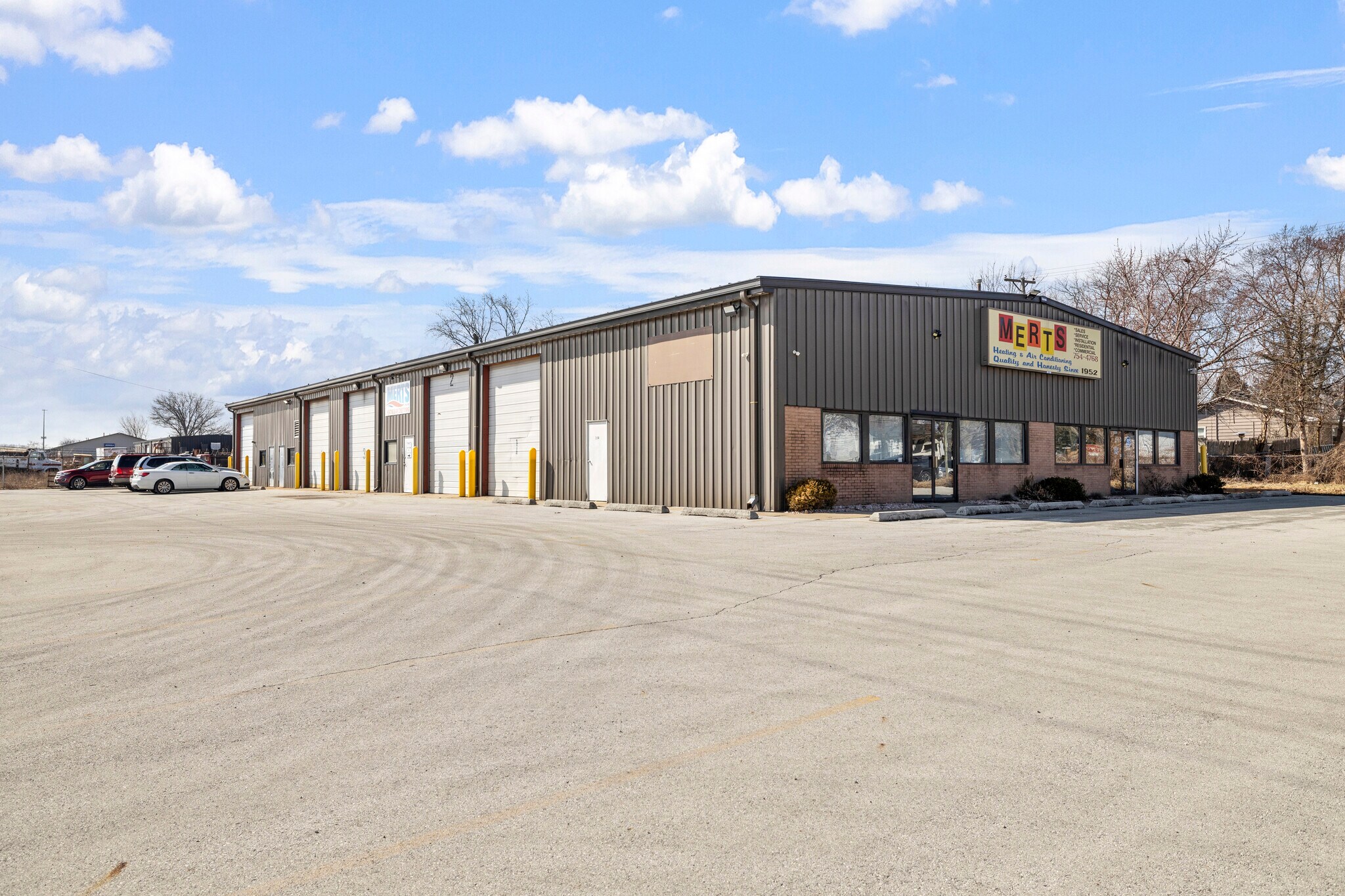
Cette fonctionnalité n’est pas disponible pour le moment.
Nous sommes désolés, mais la fonctionnalité à laquelle vous essayez d’accéder n’est pas disponible actuellement. Nous sommes au courant du problème et notre équipe travaille activement pour le résoudre.
Veuillez vérifier de nouveau dans quelques minutes. Veuillez nous excuser pour ce désagrément.
– L’équipe LoopNet
Votre e-mail a été envoyé.
Multi Unit Light Industrial 3102 Louis Sherman Dr Industriel/Logistique 975 m² 53 % Loué À vendre Steger, IL 60475 847 740 € (869,05 €/m²) Taux de capitalisation 13,08 %



Certaines informations ont été traduites automatiquement.
INFORMATIONS PRINCIPALES SUR L'INVESTISSEMENT
- Multi Units, Fully Fenced and Gated Outdoor storage lot, 2 units w/move in ready office space, asphalt parking for 40 cars, separate utility meters.
RÉSUMÉ ANALYTIQUE
BILAN FINANCIER (PRO FORMA - 2025) |
ANNUEL | ANNUEL PAR m² |
|---|---|---|
| Revenu de location brut |
135 442 €

|
138,85 €

|
| Autres revenus |
14 314 €

|
14,67 €

|
| Perte due à la vacance |
-

|
-

|
| Revenu brut effectif |
149 756 €

|
153,52 €

|
| Taxes |
31 183 €

|
31,97 €

|
| Frais d’exploitation |
7 668 €

|
7,86 €

|
| Total des frais |
38 851 €

|
39,83 €

|
| Résultat net d’exploitation |
110 905 €

|
113,69 €

|
BILAN FINANCIER (PRO FORMA - 2025)
| Revenu de location brut | |
|---|---|
| Annuel | 135 442 € |
| Annuel par m² | 138,85 € |
| Autres revenus | |
|---|---|
| Annuel | 14 314 € |
| Annuel par m² | 14,67 € |
| Perte due à la vacance | |
|---|---|
| Annuel | - |
| Annuel par m² | - |
| Revenu brut effectif | |
|---|---|
| Annuel | 149 756 € |
| Annuel par m² | 153,52 € |
| Taxes | |
|---|---|
| Annuel | 31 183 € |
| Annuel par m² | 31,97 € |
| Frais d’exploitation | |
|---|---|
| Annuel | 7 668 € |
| Annuel par m² | 7,86 € |
| Total des frais | |
|---|---|
| Annuel | 38 851 € |
| Annuel par m² | 39,83 € |
| Résultat net d’exploitation | |
|---|---|
| Annuel | 110 905 € |
| Annuel par m² | 113,69 € |
INFORMATIONS SUR L’IMMEUBLE
CARACTÉRISTIQUES
- Terrain clôturé
- Siphons de sol
- Mezzanine
- Signalisation
- Puits de lumière
- Espace d’entreposage
- Climatisation
SERVICES PUBLICS
- Éclairage
- Gaz - Naturel
- Eau - Ville
- Égout - Ville
- Chauffage - Gaz
DISPONIBILITÉ DE L’ESPACE
- ESPACE
- SURFACE
- TYPE DE BIEN
- ÉTAT
- DISPONIBLE
Light Industrial Building with Turnkey Office and Warehouse for lease. This well-constructed Facility offers a fully equipped office and warehouse space ideal for a variety of industrial and commercial uses. The office area includes: Four private offices, Reception area, Open general office space, Meeting/training room, Kitchenette, and bathroom. The warehouse features: Two 14-foot overhead doors, 15 ft high ceiling, a 70 ft clear span, Infrared tube heating and Dedicated shop bathroom. Additional loft storage and loft office area (not included in listed square footage). Additional highlights: 3-phase power with separate utility meters for water, electric, and gas, Well -insulated structure with heavy steel I-beam construction with metal siding and roofing. Attached building generator for uninterrupted operations during possible power outages, Ample asphalt-paved parking. B-3 Zoning - suitable for uses such as auto repair, contractor office/warehouse, distribution, equipment sales, and various storage/warehousing operations (verify with the City of Steger for approved uses). Excellent Location: access to I-394 just 2 miles away and 10 miles from I-80/I-294. Optional - Fully fenced and gated outdoor storage yard available for an additional charge.
| Espace | Surface | Type de bien | État | Disponible |
| 1er étage | 455 m² | Industriel/Logistique | Construction achevée | Maintenant |
1er étage
| Surface |
| 455 m² |
| Type de bien |
| Industriel/Logistique |
| État |
| Construction achevée |
| Disponible |
| Maintenant |
1er étage
| Surface | 455 m² |
| Type de bien | Industriel/Logistique |
| État | Construction achevée |
| Disponible | Maintenant |
Light Industrial Building with Turnkey Office and Warehouse for lease. This well-constructed Facility offers a fully equipped office and warehouse space ideal for a variety of industrial and commercial uses. The office area includes: Four private offices, Reception area, Open general office space, Meeting/training room, Kitchenette, and bathroom. The warehouse features: Two 14-foot overhead doors, 15 ft high ceiling, a 70 ft clear span, Infrared tube heating and Dedicated shop bathroom. Additional loft storage and loft office area (not included in listed square footage). Additional highlights: 3-phase power with separate utility meters for water, electric, and gas, Well -insulated structure with heavy steel I-beam construction with metal siding and roofing. Attached building generator for uninterrupted operations during possible power outages, Ample asphalt-paved parking. B-3 Zoning - suitable for uses such as auto repair, contractor office/warehouse, distribution, equipment sales, and various storage/warehousing operations (verify with the City of Steger for approved uses). Excellent Location: access to I-394 just 2 miles away and 10 miles from I-80/I-294. Optional - Fully fenced and gated outdoor storage yard available for an additional charge.
TAXES FONCIÈRES
| Numéro de parcelle | 32-33-315-024-0000 | Évaluation totale | 8 034 € (2024) |
| Évaluation du terrain | 1 957 € (2024) | Impôts annuels | 31 183 € (31,97 €/m²) |
| Évaluation des aménagements | 6 076 € (2024) | Année d’imposition | 2025 |
TAXES FONCIÈRES
Présenté par

Multi Unit Light Industrial | 3102 Louis Sherman Dr
Hum, une erreur s’est produite lors de l’envoi de votre message. Veuillez réessayer.
Merci ! Votre message a été envoyé.



