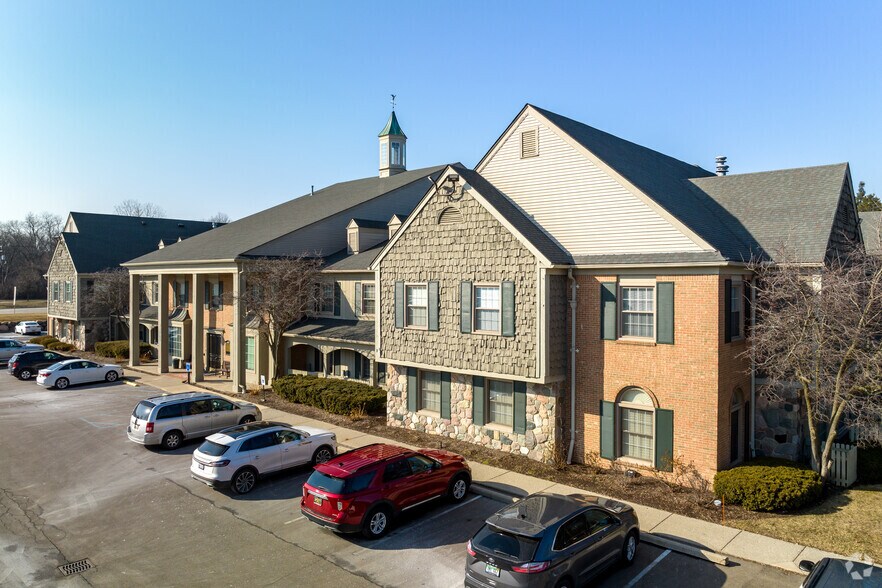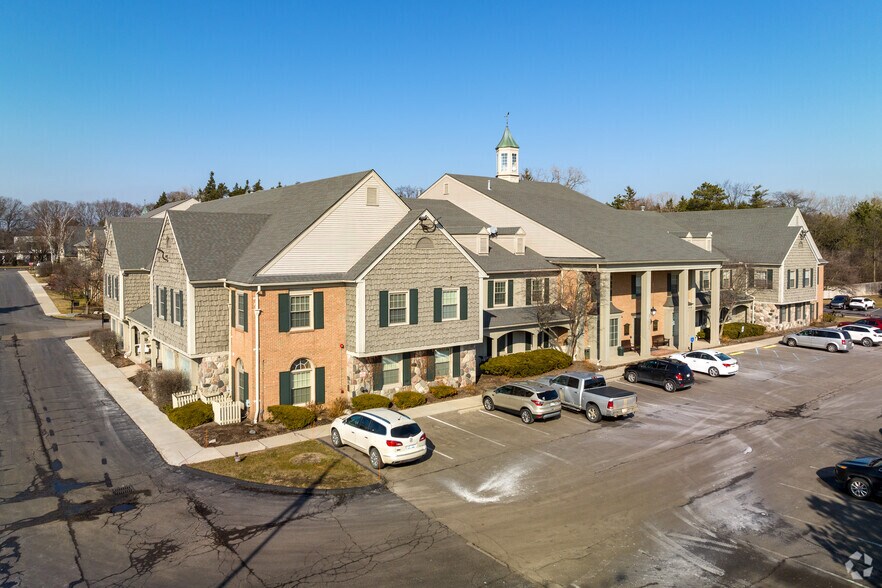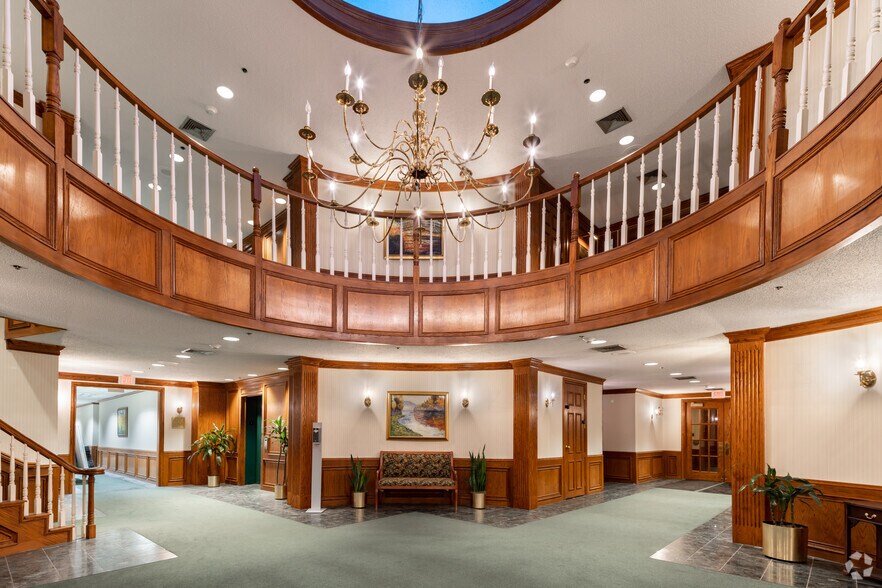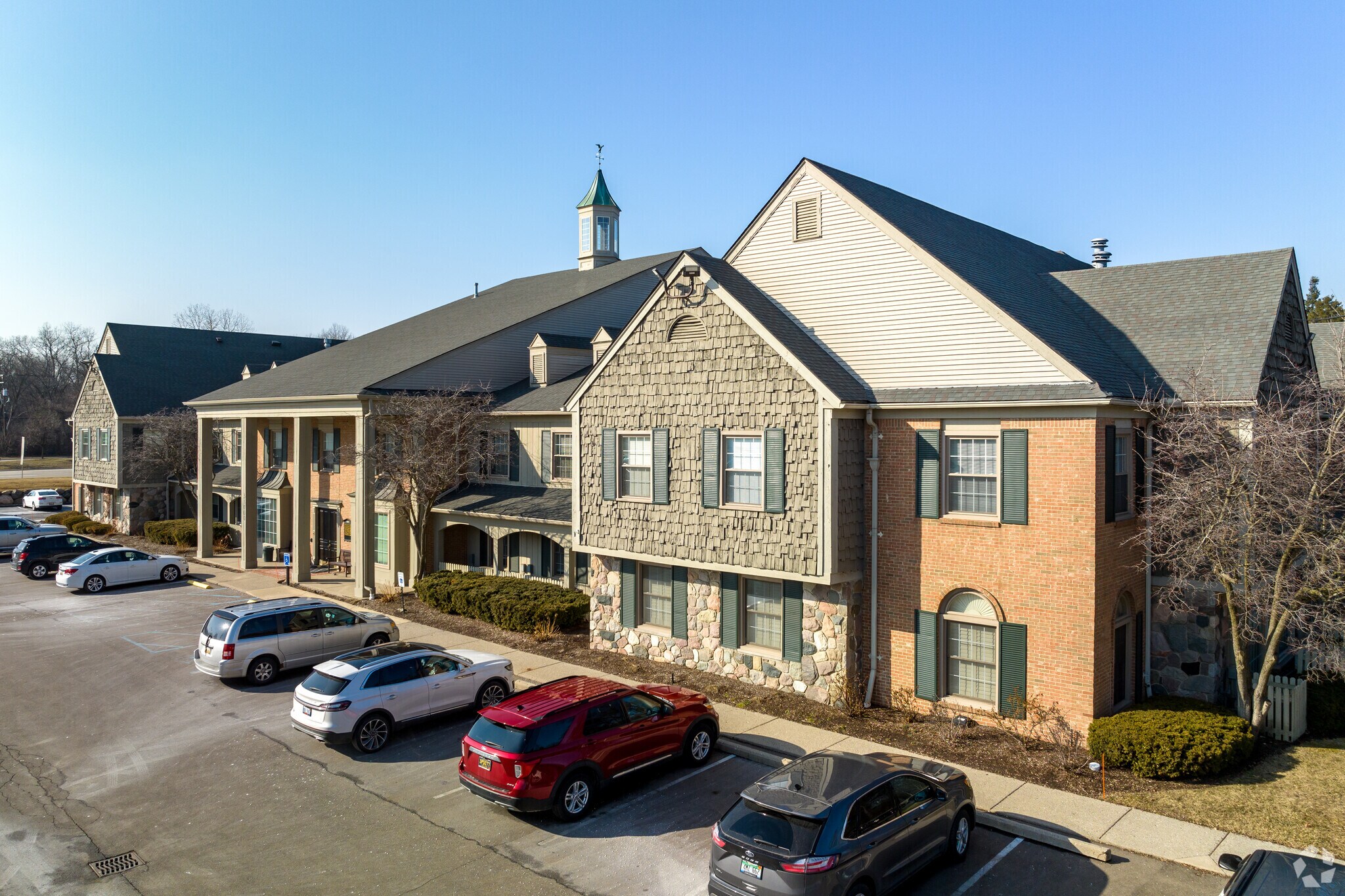Votre e-mail a été envoyé.
Jamestowne Executive Offices 31000 Telegraph Rd Bureau | 170–420 m² | À louer | Bingham Farms, MI 48025



Certaines informations ont été traduites automatiquement.
INFORMATIONS PRINCIPALES
- Montez dans le parking. Des fenêtres qui s'ouvrent. Vous contrôlez vous-même la chaleur et l'air.
TOUS LES ESPACES DISPONIBLES(2)
Afficher les loyers en
- ESPACE
- SURFACE
- DURÉE
- LOYER
- TYPE DE BIEN
- ÉTAT
- DISPONIBLE
Waiting room, area for receptionist/files. Two large windowed offices, 3rd large open office in the middle of the suite with two windows that can be converted to two windowed offices. Open area toward the back waiting to be customized to your individual needs along with a lounge nearby. The suite has capped plumbing and could be converted to a medical office.
- Entièrement aménagé comme Bureau standard
- Climatisation centrale
- Individual control over HVAC
- Ample parking, can convert back to medical
- 3 bureaux privés
- Aire de réception
- Operable windows
Large, beautiful 2nd floor with Entrance into large waiting area with window reception. Also includes five windowed offices, one large conference room, admin office, large meeting room with 3-step platforms, file room, work room, storage/IT room and spacious breakroom and cubicle areas - up to eight cubes possible.
- Entièrement aménagé comme Bureau standard
- 1 salle de conférence
- Individual control over HVAC
- Plenty of convenient parking
- 5 bureaux privés
- 8 postes de travail
- Operable windows
| Espace | Surface | Durée | Loyer | Type de bien | État | Disponible |
| 1er étage, bureau 110 | 170 m² | Négociable | Sur demande Sur demande Sur demande Sur demande | Bureau | Construction achevée | Maintenant |
| 2e étage, bureau 200 | 250 m² | Négociable | Sur demande Sur demande Sur demande Sur demande | Bureau | Construction achevée | Maintenant |
1er étage, bureau 110
| Surface |
| 170 m² |
| Durée |
| Négociable |
| Loyer |
| Sur demande Sur demande Sur demande Sur demande |
| Type de bien |
| Bureau |
| État |
| Construction achevée |
| Disponible |
| Maintenant |
2e étage, bureau 200
| Surface |
| 250 m² |
| Durée |
| Négociable |
| Loyer |
| Sur demande Sur demande Sur demande Sur demande |
| Type de bien |
| Bureau |
| État |
| Construction achevée |
| Disponible |
| Maintenant |
1er étage, bureau 110
| Surface | 170 m² |
| Durée | Négociable |
| Loyer | Sur demande |
| Type de bien | Bureau |
| État | Construction achevée |
| Disponible | Maintenant |
Waiting room, area for receptionist/files. Two large windowed offices, 3rd large open office in the middle of the suite with two windows that can be converted to two windowed offices. Open area toward the back waiting to be customized to your individual needs along with a lounge nearby. The suite has capped plumbing and could be converted to a medical office.
- Entièrement aménagé comme Bureau standard
- 3 bureaux privés
- Climatisation centrale
- Aire de réception
- Individual control over HVAC
- Operable windows
- Ample parking, can convert back to medical
2e étage, bureau 200
| Surface | 250 m² |
| Durée | Négociable |
| Loyer | Sur demande |
| Type de bien | Bureau |
| État | Construction achevée |
| Disponible | Maintenant |
Large, beautiful 2nd floor with Entrance into large waiting area with window reception. Also includes five windowed offices, one large conference room, admin office, large meeting room with 3-step platforms, file room, work room, storage/IT room and spacious breakroom and cubicle areas - up to eight cubes possible.
- Entièrement aménagé comme Bureau standard
- 5 bureaux privés
- 1 salle de conférence
- 8 postes de travail
- Individual control over HVAC
- Operable windows
- Plenty of convenient parking
APERÇU DU BIEN
Suite médicale en état d'emménager Plusieurs salles d'examen et bureaux vitrés. Salle de pause Fenêtres actionnables Accompagnez le parking Situé à l'angle NE de Telegraph et 13 Mile Rd.
- Property Manager sur place
INFORMATIONS SUR L’IMMEUBLE
Présenté par

Jamestowne Executive Offices | 31000 Telegraph Rd
Hum, une erreur s’est produite lors de l’envoi de votre message. Veuillez réessayer.
Merci ! Votre message a été envoyé.



