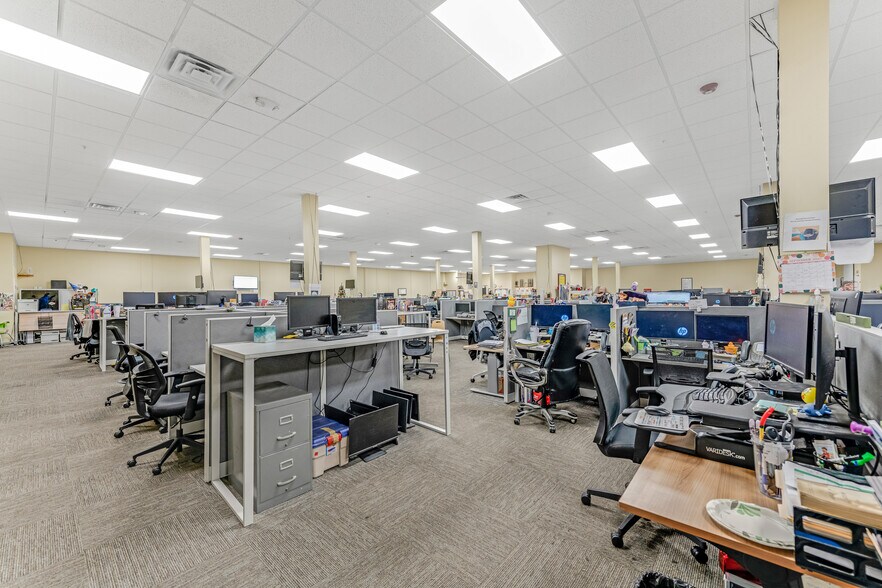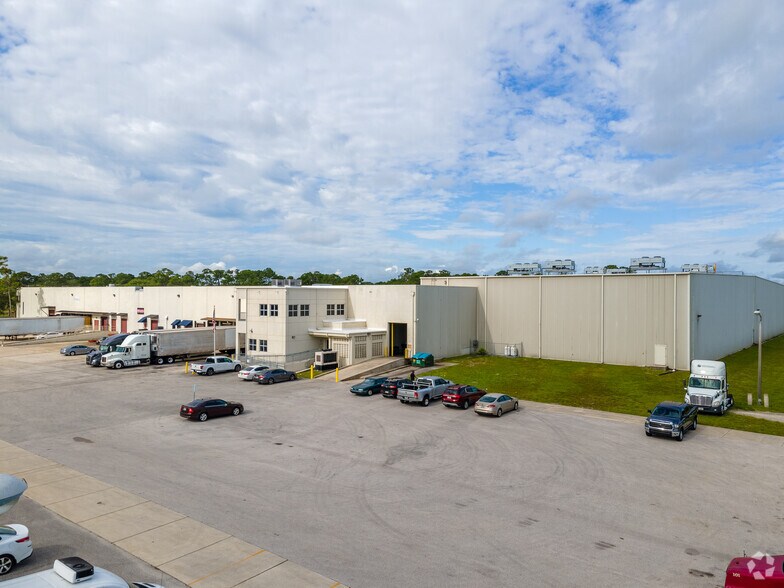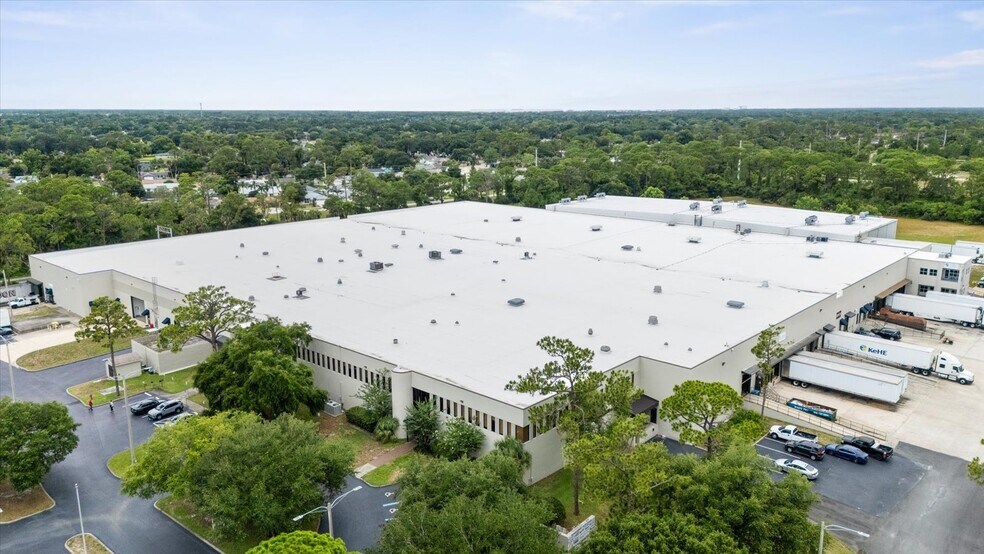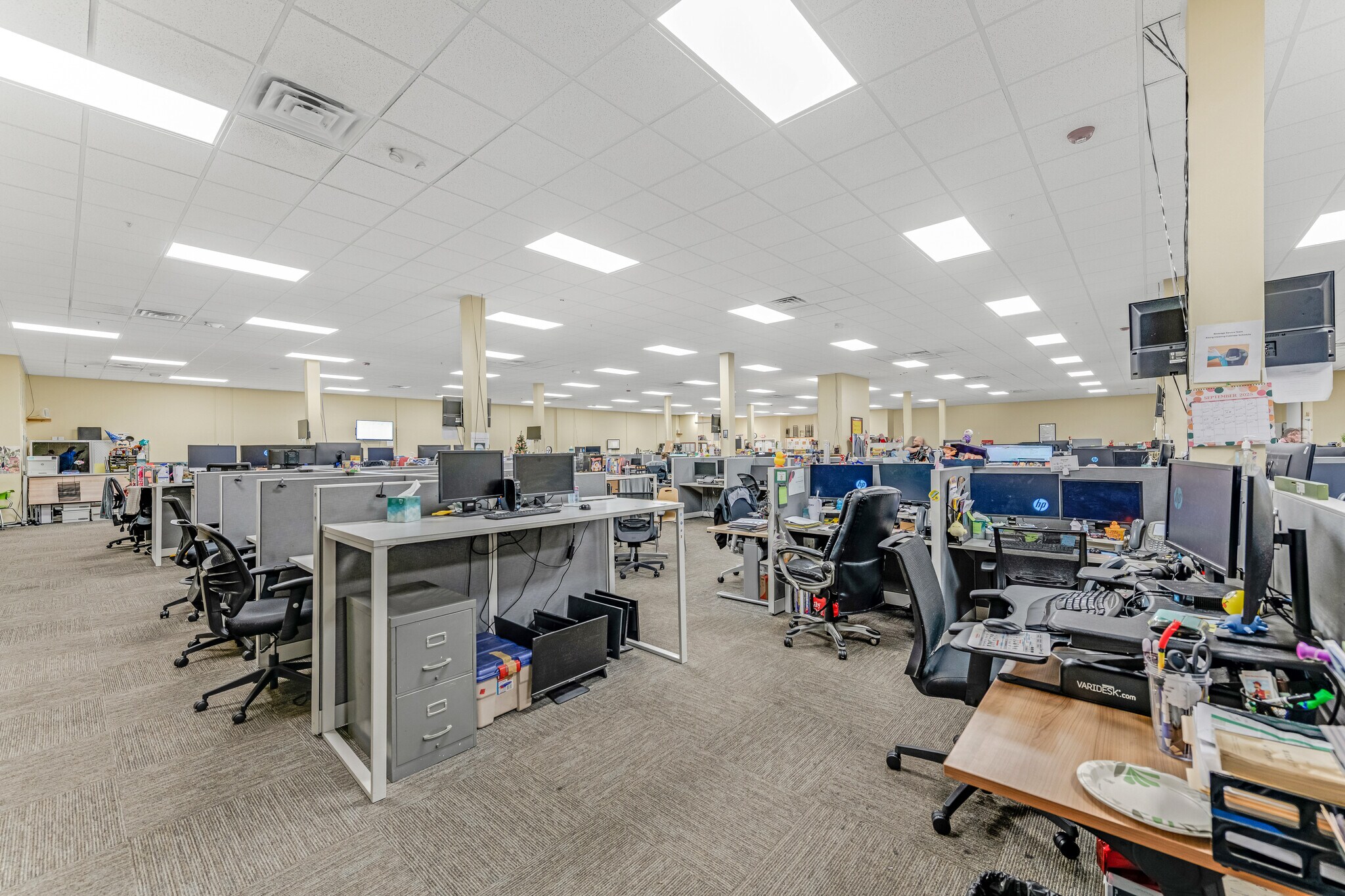Votre e-mail a été envoyé.
Certaines informations ont été traduites automatiquement.
INFORMATIONS PRINCIPALES
- Marché de Daytona Beach - excellent accès aux i4 et i95
- (2) 20-ton A/C units
- Ample Parking
- Éclairage LED
- Kitchen/Break Room
- 10ft Clear Height/Could be 25ft
CARACTÉRISTIQUES
TOUS LES ESPACE DISPONIBLES(1)
Afficher les loyers en
- ESPACE
- SURFACE
- DURÉE
- LOYER
- TYPE DE BIEN
- ÉTAT
- DISPONIBLE
Unit 152 is a 10,560sf office/call center suite located in a flex building with capacity for 100+ employees, large restrooms, and ample parking.
- Le loyer ne comprend pas les services publics, les frais immobiliers ou les services de l’immeuble.
- Ventilation et chauffage centraux
- Convient pour 27 à 85 personnes
- Comprend 981 m² d’espace de bureau dédié
- Plafonds suspendus
- Plafonds finis: 3,05 mètres
| Espace | Surface | Durée | Loyer | Type de bien | État | Disponible |
| 1er étage – 152 | 981 m² | Négociable | 92,97 € /m²/an 7,75 € /m²/mois 91 213 € /an 7 601 € /mois | Local d’activités | Construction achevée | 01/01/2026 |
1er étage – 152
| Surface |
| 981 m² |
| Durée |
| Négociable |
| Loyer |
| 92,97 € /m²/an 7,75 € /m²/mois 91 213 € /an 7 601 € /mois |
| Type de bien |
| Local d’activités |
| État |
| Construction achevée |
| Disponible |
| 01/01/2026 |
1er étage – 152
| Surface | 981 m² |
| Durée | Négociable |
| Loyer | 92,97 € /m²/an |
| Type de bien | Local d’activités |
| État | Construction achevée |
| Disponible | 01/01/2026 |
Unit 152 is a 10,560sf office/call center suite located in a flex building with capacity for 100+ employees, large restrooms, and ample parking.
- Le loyer ne comprend pas les services publics, les frais immobiliers ou les services de l’immeuble.
- Comprend 981 m² d’espace de bureau dédié
- Ventilation et chauffage centraux
- Plafonds suspendus
- Convient pour 27 à 85 personnes
- Plafonds finis: 3,05 mètres
APERÇU DU BIEN
For lease 10,560SF of interior office / call center space with 10’ drop ceiling, newer LED lighting, 2 – 20-ton HVAC units, lots of electrical drops, and a large kitchenette / break area. Space is accessed through a shared common area corridor. Building has a large parking lot. LL also is open to a change of use. Drop ceiling could be removed and the space could be returned to the 25' clear height and could be perfect for a fitness or recreation type use that didn't require drive in access or dock doors. Column spacing is 24’ x 60’ so the space is wide open. Please call for more information.
FAITS SUR L’INSTALLATION DISTRIBUTION
Présenté par

3100 S Ridgewood Ave
Hum, une erreur s’est produite lors de l’envoi de votre message. Veuillez réessayer.
Merci ! Votre message a été envoyé.








