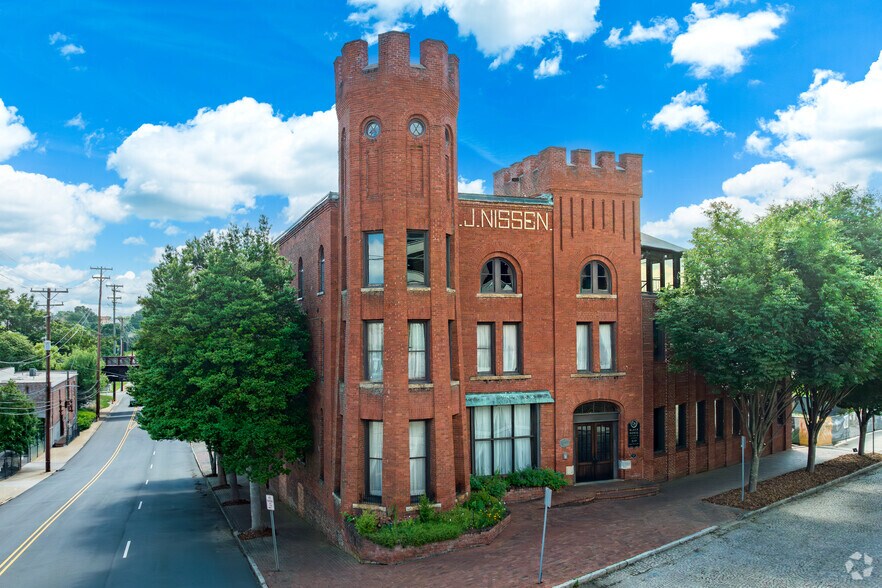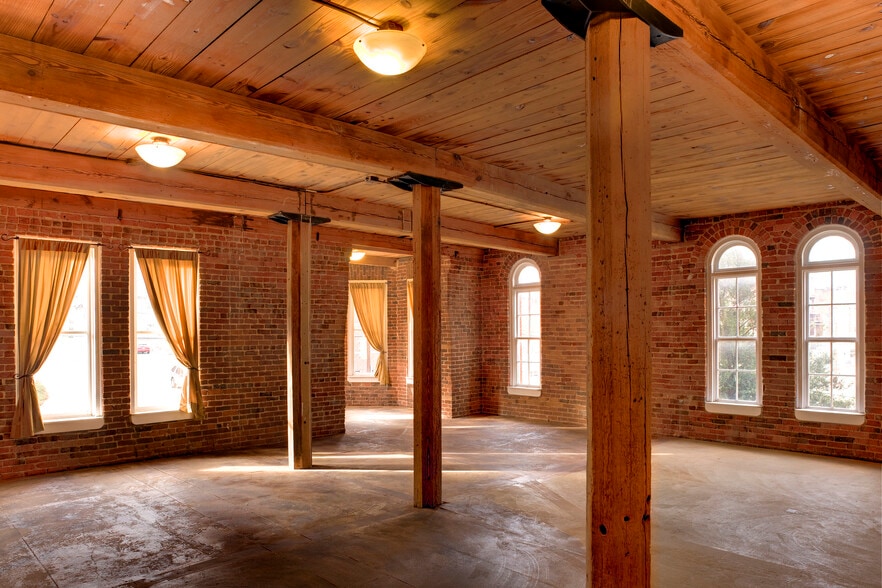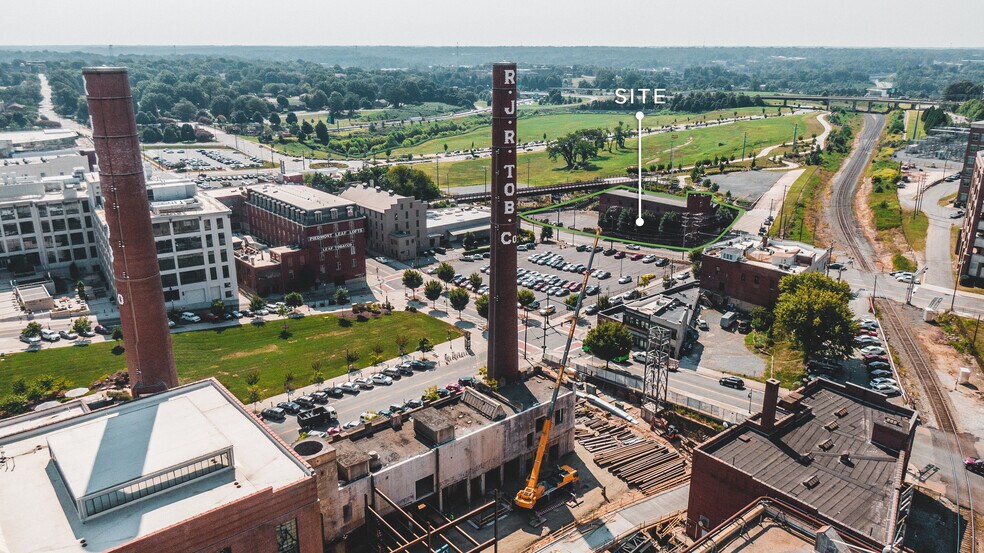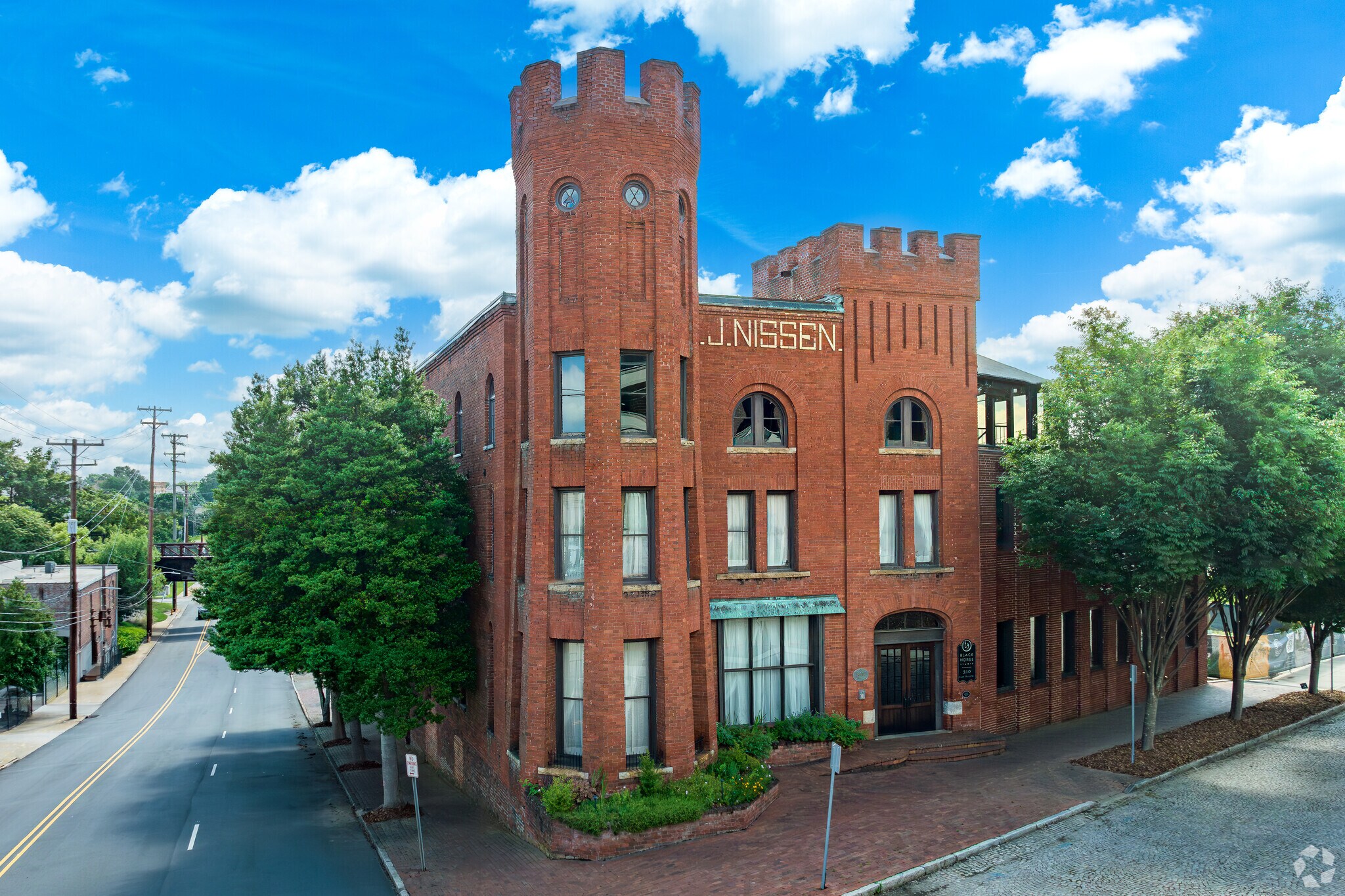
310 E Third St
Cette fonctionnalité n’est pas disponible pour le moment.
Nous sommes désolés, mais la fonctionnalité à laquelle vous essayez d’accéder n’est pas disponible actuellement. Nous sommes au courant du problème et notre équipe travaille activement pour le résoudre.
Veuillez vérifier de nouveau dans quelques minutes. Veuillez nous excuser pour ce désagrément.
– L’équipe LoopNet
Votre e-mail a été envoyé.
RÉSUMÉ ANALYTIQUE
The S.J. Nissen Wagon Works Building, located at 310 E Third Street in the heart of Downtown Winston-Salem, NC, is a thoughtfully restored mixed-use property encompassing approximately 32,000 square feet. This historic structure is well-suited for a range of uses, including office space, apartments, retail, dining, and event space.
Originally constructed in 1893 to serve as a wagon manufacturing and repair facility supporting the region’s tobacco industry, the building later underwent additions in the 1950s and 1980s. The five-story original structure features largely open floorplates ranging from 3,500 to 5,000 square feet, while the attached three-story addition offers floorplates of about 2,500 square feet each, with layouts that include both open and segmented office areas. The 0.54-acre site includes 42 surface parking spaces and sits adjacent to both the Winston-Salem Greenway and the Wake Forest Innovation Quarter. Over the years, the building has been carefully upgraded to preserve its architectural character while meeting modern standards. It is designated as both a national and local historic landmark, offering potential eligibility for preservation-related tax benefits and is located within an Opportunity Zone.
Just steps away lies the 330-acre Innovation Quarter, North Carolina’s largest adaptive reuse project. This dynamic district comprises over 2.1 million square feet of space dedicated to office, laboratory, academic, and community functions. With more than $841 million invested to date, the Innovation Quarter hosts over 170 companies, five institutions of higher learning, 3,700 employees, and nearly 10,000 students and workforce development participants. The second phase of the Innovation Quarter Master Plan, introduced in 2021, is expected to contribute another 1 million square feet of clinical, lab, and office space. Strategically positioned between the current and future phases, the S.J. Nissen Building offers unmatched access to one of the region’s most vibrant hubs for innovation and growth.
Originally constructed in 1893 to serve as a wagon manufacturing and repair facility supporting the region’s tobacco industry, the building later underwent additions in the 1950s and 1980s. The five-story original structure features largely open floorplates ranging from 3,500 to 5,000 square feet, while the attached three-story addition offers floorplates of about 2,500 square feet each, with layouts that include both open and segmented office areas. The 0.54-acre site includes 42 surface parking spaces and sits adjacent to both the Winston-Salem Greenway and the Wake Forest Innovation Quarter. Over the years, the building has been carefully upgraded to preserve its architectural character while meeting modern standards. It is designated as both a national and local historic landmark, offering potential eligibility for preservation-related tax benefits and is located within an Opportunity Zone.
Just steps away lies the 330-acre Innovation Quarter, North Carolina’s largest adaptive reuse project. This dynamic district comprises over 2.1 million square feet of space dedicated to office, laboratory, academic, and community functions. With more than $841 million invested to date, the Innovation Quarter hosts over 170 companies, five institutions of higher learning, 3,700 employees, and nearly 10,000 students and workforce development participants. The second phase of the Innovation Quarter Master Plan, introduced in 2021, is expected to contribute another 1 million square feet of clinical, lab, and office space. Strategically positioned between the current and future phases, the S.J. Nissen Building offers unmatched access to one of the region’s most vibrant hubs for innovation and growth.
INFORMATIONS SUR L’IMMEUBLE
Type de vente
Investissement
Type de bien
Bureau
Sous-type de bien
Surface de l’immeuble
2 956 m²
Classe d’immeuble
B
Année de construction/rénovation
1893/2004
Prix
3 211 979 €
Prix par m²
1 086,74 €
Occupation
Mono
Hauteur du bâtiment
5 étages
Surface type par étage
591 m²
Dalle à dalle
3,96 m
Coefficient d’occupation des sols de l’immeuble
1,35
Surface du lot
0,22 ha
Zone de développement économique [USA]
Oui
Zonage
CI-Commercial Intensive - Actuellement, des bureaux, des studios et des espaces résidentiels se trouvent dans le bâtiment. Le concept de club social correspond aux critères de zonage.
Stationnement
42 places (14,21 places par 1 000 m² loué)
CARACTÉRISTIQUES
- Accès 24 h/24
- Atrium
- Accès contrôlé
- Cuisine
- Éclairage d’appoint
- Terrasse sur le toit
- Sous-sol
- Chauffage central
- Hauts plafonds
- Lumière naturelle
- Open space
- Planchers en bois
- Sièges extérieurs
- Climatisation
- Balcon
1 of 1
Walk Score®
Très praticable à pied (73)
Bike Score®
Très praticable en vélo (73)
TAXES FONCIÈRES
| Numéro de parcelle | 6835-36-6857 | Évaluation des aménagements | 2 683 023 € |
| Évaluation du terrain | 263 586 € | Évaluation totale | 2 946 609 € |
TAXES FONCIÈRES
Numéro de parcelle
6835-36-6857
Évaluation du terrain
263 586 €
Évaluation des aménagements
2 683 023 €
Évaluation totale
2 946 609 €
1 de 48
VIDÉOS
VISITE 3D
PHOTOS
STREET VIEW
RUE
CARTE
1 of 1
Présenté par

310 E Third St
Vous êtes déjà membre ? Connectez-vous
Hum, une erreur s’est produite lors de l’envoi de votre message. Veuillez réessayer.
Merci ! Votre message a été envoyé.








