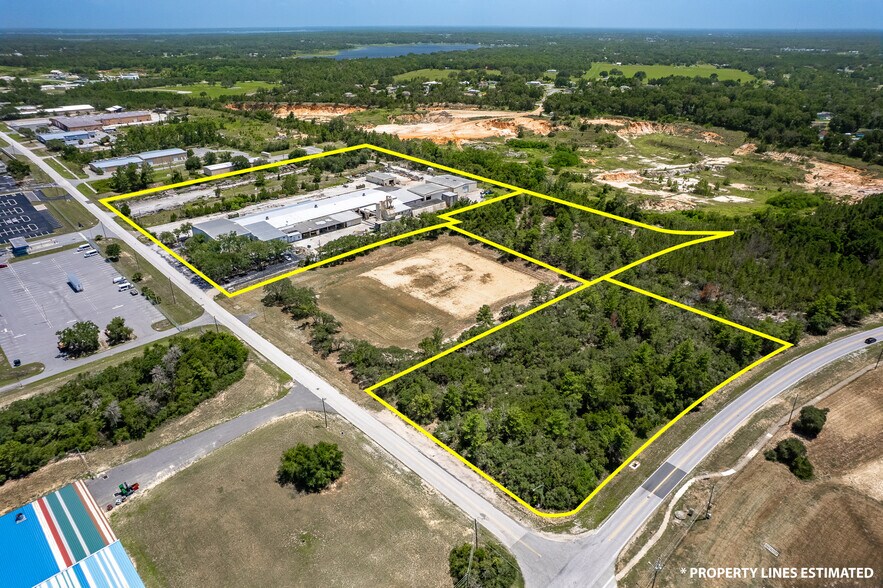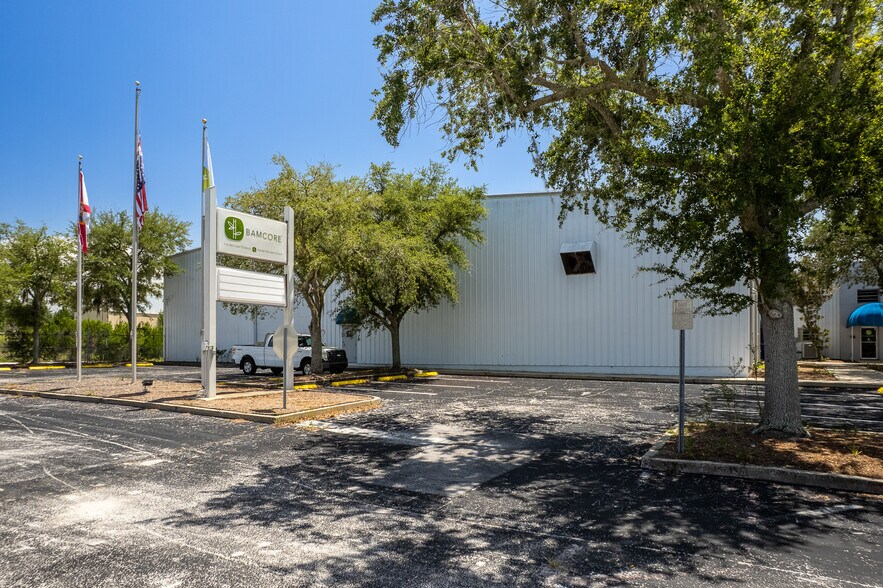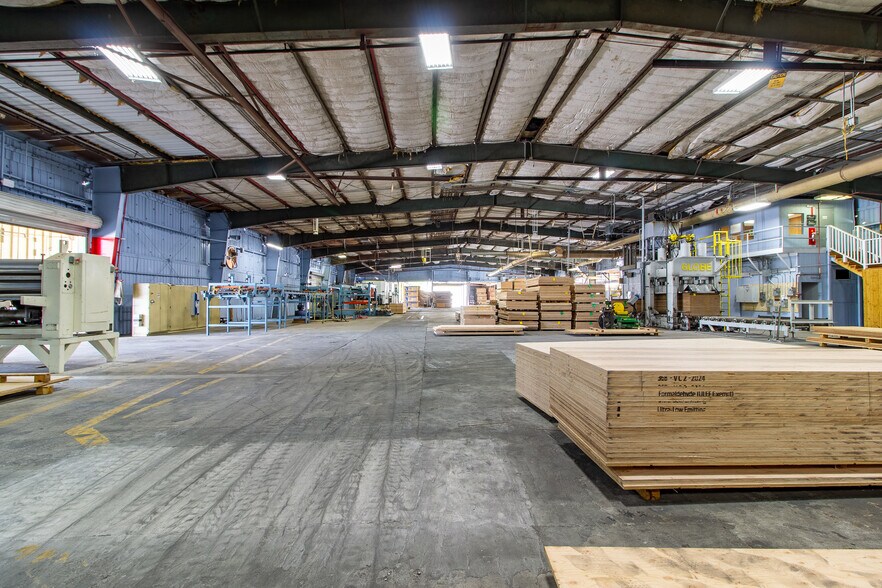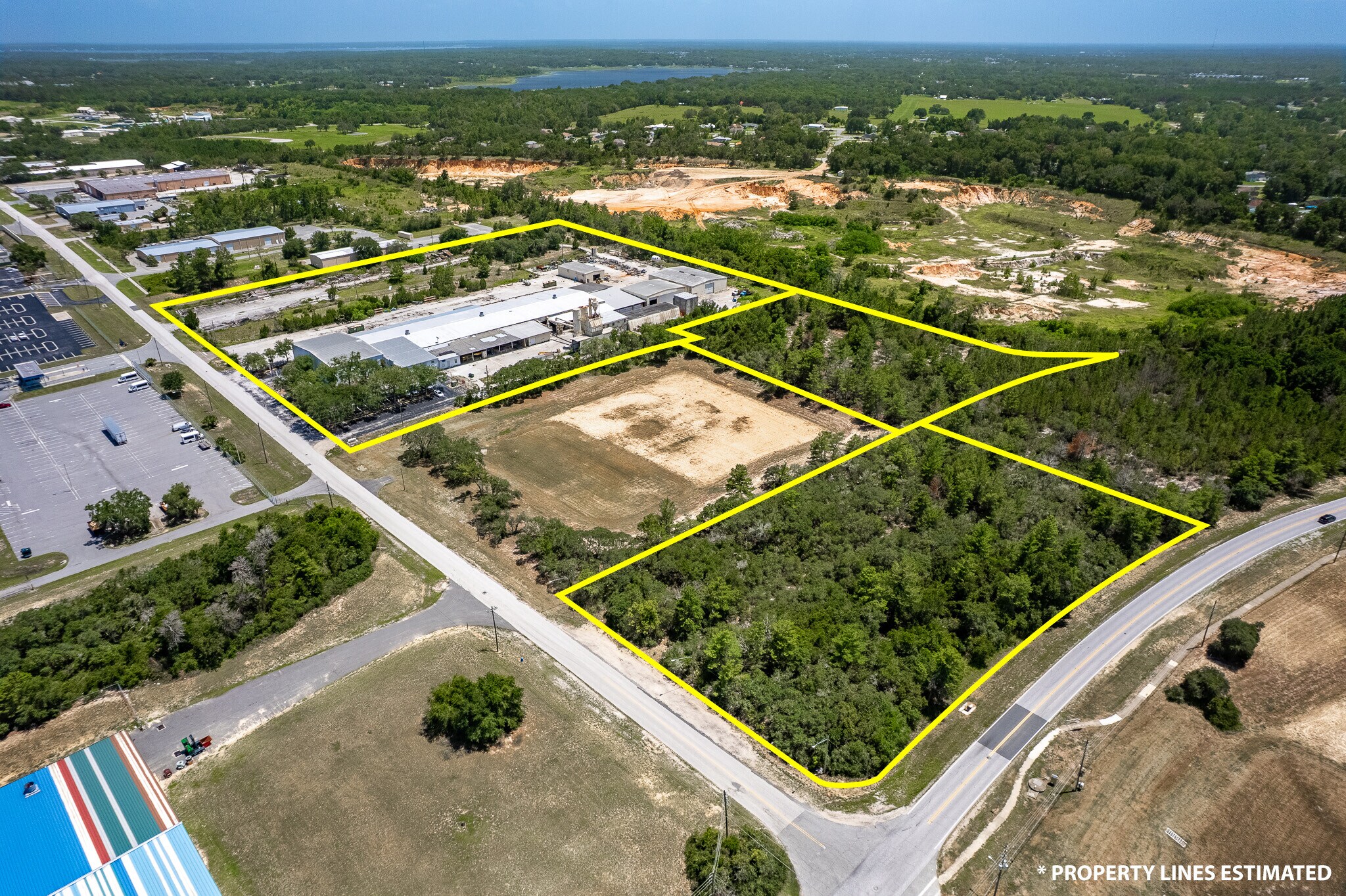
Cette fonctionnalité n’est pas disponible pour le moment.
Nous sommes désolés, mais la fonctionnalité à laquelle vous essayez d’accéder n’est pas disponible actuellement. Nous sommes au courant du problème et notre équipe travaille activement pour le résoudre.
Veuillez vérifier de nouveau dans quelques minutes. Veuillez nous excuser pour ce désagrément.
– L’équipe LoopNet
Votre e-mail a été envoyé.
6.08 Acres Available Separately for $729,000 310 Cypress Rd Industriel/Logistique 8 780 m² À vendre Ocala, FL 34472 3 537 660 € (402,91 €/m²)



INFORMATIONS PRINCIPALES SUR L'INVESTISSEMENT
- Adjacent 6.08 Acres Available Separately for $729,000
- Office & Warehouse Combo 8,000+ SF of office space with 2 conference rooms, 9 offices, and warehouse areas. All Sprinkled
- Heavy Industrial Setup ±94,510 SF with M2 zoning, 480V/3200A power, natural gas, and sprinklers—ready for intensive industrial use.
- Access & Expansion Ready 3 truck access points, 52 parking spaces, and 2 undeveloped parcels for growth and logistics efficiency.
RÉSUMÉ ANALYTIQUE
Available Late 2025. 94,510 SF heavy industrial manufacturing facility with M2 zoning and maximum ceiling height of 29', presently configured for wood product operations, however other heavy industrial uses are permitted. The property includes two additional undeveloped parcels and offers 24.5' beam clearance in the front, with 21' clearance in the main free-span section. Door heights up to 18 feet. See attached offering memorandum for specifics. Power infrastructure features 3200 amps at 480V, along with natural gas and an active sprinkler system. Three separate access gates. accommodate semi-truck circulation and logistics. availability projected for late 2025. Inquire today. Clean ESA report from July 2025.
Located in fast-growing Marion County, this site benefits from a deep labor pool and strategic positioning along the I-75 and US-441 corridors. Ocala offers average industrial wages 20–25% below the national average, providing a cost advantage for operators. The regional workforce exceeds 160,000, with strong representation in logistics, warehousing, and manufacturing. Population growth and infrastructure investment continue to drive industrial demand in the area.
Ideal uses Wood Product Manufacturing,
Metal Fabrication & Assembly
Heavy Equipment Manufacturing
Logistics & Distribution Hub
Warehouse & Bulk Storage
Plastics or Composite Manufacturing
Industrial Machinery Repair/Rebuild
Cabinet or Millwork Production
HVAC Fabrication Facility
Industrial Processing Facility (e.g., stone, tile, etc.)
Construction Materials Depot
Food Processing (non-perishable or dry goods)
Vehicle or Trailer Assembly/Upfitting
Recycling or Materials Recovery
and many more.
DATA ROOM Cliquez ici pour accéder à
- Offering Memorandum
INFORMATIONS SUR L’IMMEUBLE
CARACTÉRISTIQUES
- Installations de conférences
- Terrain clôturé
- Chargement frontal
- Mezzanine
- Système de sécurité
- Réception
- Espace d’entreposage
- Panneau monumental
SERVICES PUBLICS
- Éclairage
- Gaz
- Eau
- Égout
DISPONIBILITÉ DE L’ESPACE
- ESPACE
- SURFACE
- TYPE DE BIEN
- ÉTAT
- DISPONIBLE
Built in 1973, this 94,510 SF industrial facility on 10.5 acres is designed for heavy-duty operations, featuring 3,200A/480V 3-phase power, heavy-dry sprinkler system, cranes, natural gas, and six 10’x15’ drive-ins. The main building offers a 29’ ceiling height with 24’ beam clearance, full sprinklers, and an extensive dust collection system. Executive area totals 8,000 SF over two stories, with a public-facing lobby, reception area, 2 conference rooms, 9 private offices, a breakroom, and 3 restrooms (3,860 SF first floor, 4,250 SF second floor). The rear 8,046 SF warehouse, built in 1995, includes an 18’x20’ roll-up door on the west end and an 18’x16’ roll-up door on the east. The 3,054 SF fabrication area has two doors (16’x11’ and 14’x12’), and is also sprinkled with a dust collection system. Property provides 52 parking spaces and excellent functionality for manufacturing, processing, distribution, and related industrial uses.
| Espace | Surface | Type de bien | État | Disponible |
| 1er étage | 8 780 m² | Industriel/Logistique | Construction achevée | Maintenant |
1er étage
| Surface |
| 8 780 m² |
| Type de bien |
| Industriel/Logistique |
| État |
| Construction achevée |
| Disponible |
| Maintenant |
1er étage
| Surface | 8 780 m² |
| Type de bien | Industriel/Logistique |
| État | Construction achevée |
| Disponible | Maintenant |
Built in 1973, this 94,510 SF industrial facility on 10.5 acres is designed for heavy-duty operations, featuring 3,200A/480V 3-phase power, heavy-dry sprinkler system, cranes, natural gas, and six 10’x15’ drive-ins. The main building offers a 29’ ceiling height with 24’ beam clearance, full sprinklers, and an extensive dust collection system. Executive area totals 8,000 SF over two stories, with a public-facing lobby, reception area, 2 conference rooms, 9 private offices, a breakroom, and 3 restrooms (3,860 SF first floor, 4,250 SF second floor). The rear 8,046 SF warehouse, built in 1995, includes an 18’x20’ roll-up door on the west end and an 18’x16’ roll-up door on the east. The 3,054 SF fabrication area has two doors (16’x11’ and 14’x12’), and is also sprinkled with a dust collection system. Property provides 52 parking spaces and excellent functionality for manufacturing, processing, distribution, and related industrial uses.
TAXES FONCIÈRES
| N° de parcelle | Évaluation des aménagements | 0 € | |
| Évaluation du terrain | 0 € | Évaluation totale | 962 573 € |
TAXES FONCIÈRES
Présenté par

6.08 Acres Available Separately for $729,000 | 310 Cypress Rd
Hum, une erreur s’est produite lors de l’envoi de votre message. Veuillez réessayer.
Merci ! Votre message a été envoyé.






