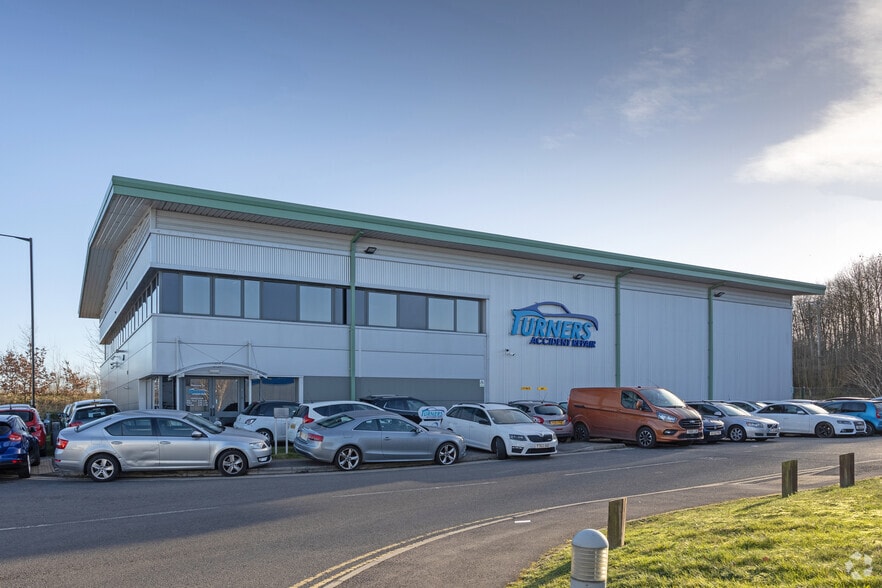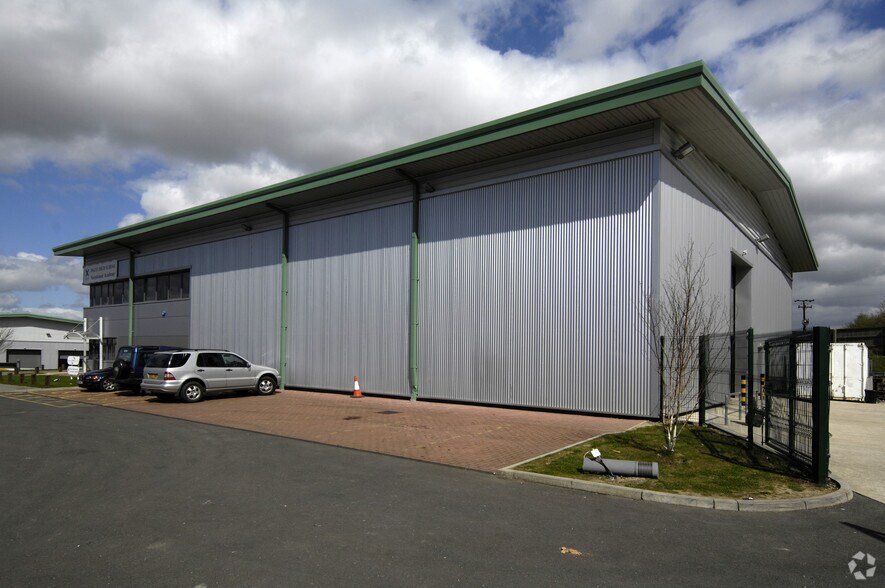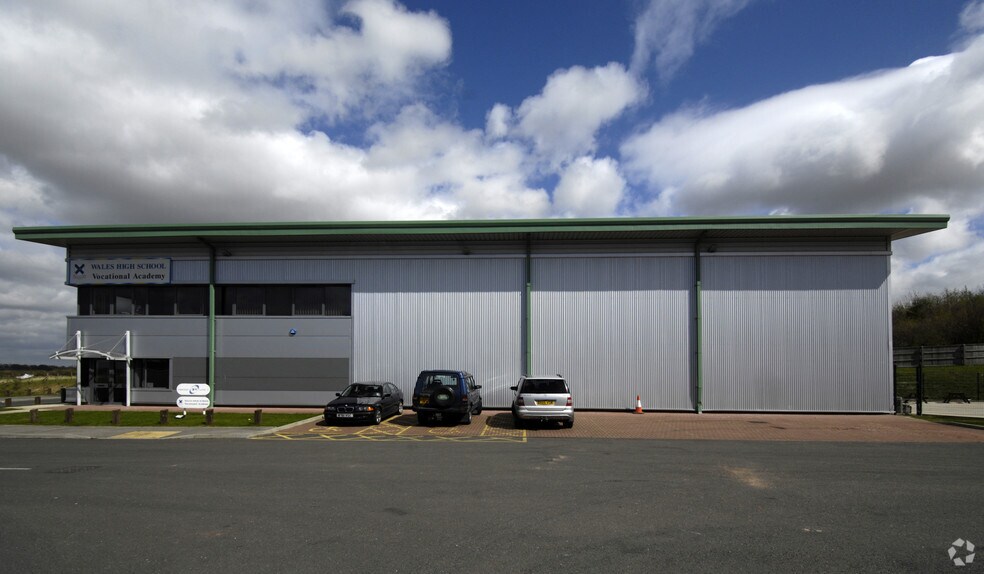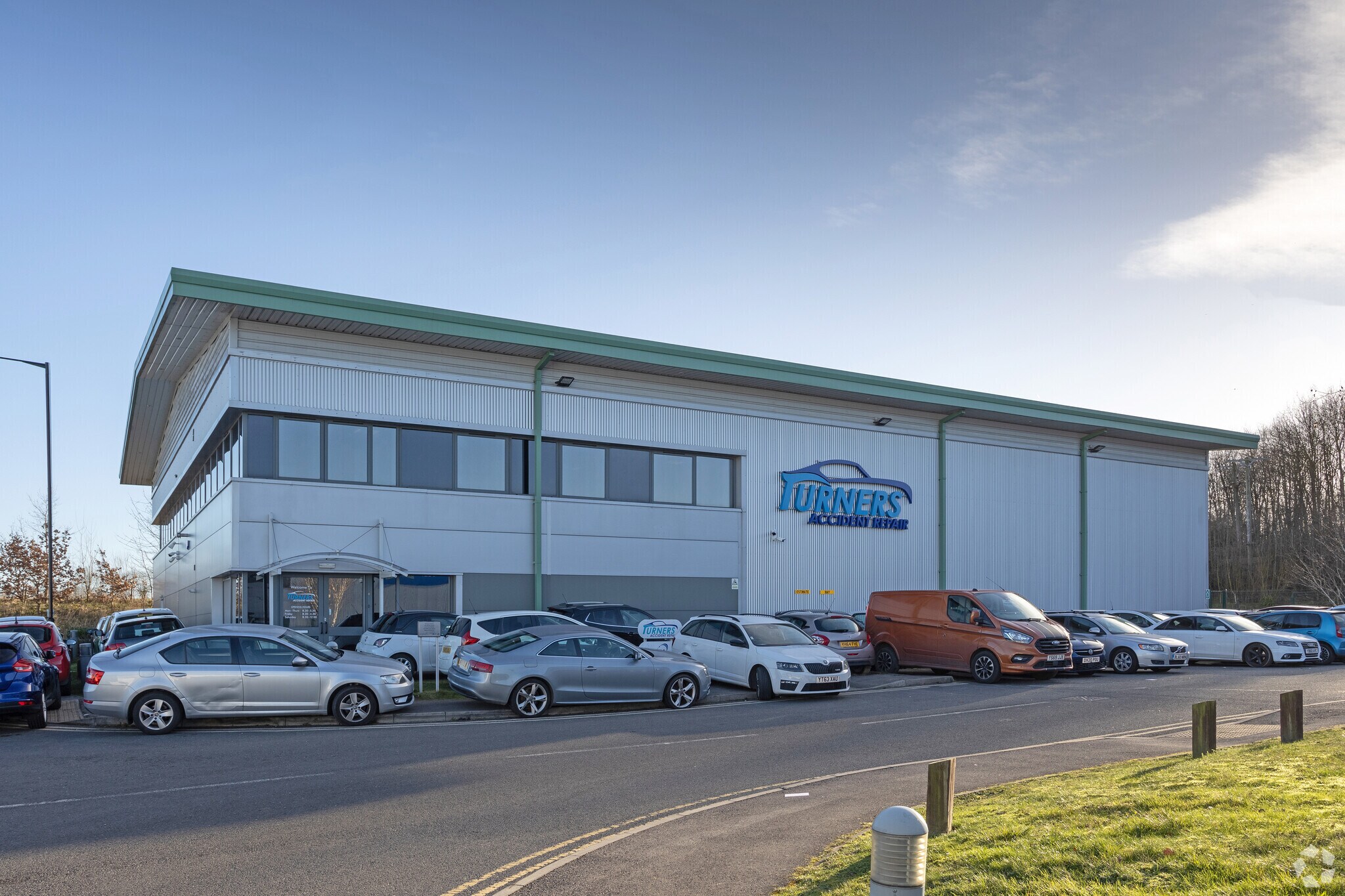Votre e-mail a été envoyé.
Unit J Vector 31 Waleswood Way Transfert de propriété disponible de 84-933 m² | Wales S26 5NU



Certaines informations ont été traduites automatiquement.
INFORMATIONS PRINCIPALES SUR LA CESSION
- Large secure concrete surfaced yard
- 3 phase power supply
- Full height roller shutter loading door
TOUS LES ESPACES DISPONIBLES(2)
Afficher les loyers en
- ESPACE
- SURFACE
- DURÉE
- LOYER
- TYPE DE BIEN
- ÉTAT
- DISPONIBLE
Available by way of assignment, Passing rent of £85,000 per annum. The premises comprise a modern industrial warehouse unit of steel portal frame construction with brick block and clad elevation set beneath a pitched roof. The building benefits from 7 m eaves, a full height roller shutter loading door and three-phase electricity. Externally, the property is set within a quality landscaped environment, with a secure yard and dedicated car parking.
- Classe d’utilisation : B8
- Comprend 93 m² d’espace de bureau dédié
- Bureaux cloisonnés
- Stores automatiques
- Cour
- 3 phase power supply
- Espace de cession disponible auprès de l’occupant actuel
- Peut être associé à un ou plusieurs espaces supplémentaires pour obtenir jusqu’à 933 m² d’espace adjacent.
- Entreposage sécurisé
- Classe de performance énergétique – D
- LED lighting
- Full height roller shutter loading door
Available by way of assignment, Passing rent of £85,000 per annum. The premises comprise a modern industrial warehouse unit of steel portal frame construction with brick block and clad elevation set beneath a pitched roof. The building benefits from 7 m eaves, a full height roller shutter loading door and three-phase electricity. Externally, the property is set within a quality landscaped environment, with a secure yard and dedicated car parking.
- Classe d’utilisation : E
- Partiellement aménagé comme Bureau standard
- Convient pour 3 à 8 personnes
- Entreposage sécurisé
- Comprend 93 m² d’espace de bureau dédié
- Open space
- 3 phase power supply
- Espace de cession disponible auprès de l’occupant actuel
- Disposition open space
- Peut être associé à un ou plusieurs espaces supplémentaires pour obtenir jusqu’à 933 m² d’espace adjacent.
- Stores automatiques
- Classe de performance énergétique – D
- LED lighting
- Full height roller shutter loading door
| Espace | Surface | Durée | Loyer | Type de bien | État | Disponible |
| RDC | 850 m² | Négociable | 103,72 € /m²/an 8,64 € /m²/mois 88 127 € /an 7 344 € /mois | Industriel/Logistique | Construction partielle | Maintenant |
| 1er étage | 84 m² | Négociable | 103,72 € /m²/an 8,64 € /m²/mois 8 672 € /an 722,66 € /mois | Bureau | Construction partielle | Maintenant |
RDC
| Surface |
| 850 m² |
| Durée |
| Négociable |
| Loyer |
| 103,72 € /m²/an 8,64 € /m²/mois 88 127 € /an 7 344 € /mois |
| Type de bien |
| Industriel/Logistique |
| État |
| Construction partielle |
| Disponible |
| Maintenant |
1er étage
| Surface |
| 84 m² |
| Durée |
| Négociable |
| Loyer |
| 103,72 € /m²/an 8,64 € /m²/mois 8 672 € /an 722,66 € /mois |
| Type de bien |
| Bureau |
| État |
| Construction partielle |
| Disponible |
| Maintenant |
RDC
| Surface | 850 m² |
| Durée | Négociable |
| Loyer | 103,72 € /m²/an |
| Type de bien | Industriel/Logistique |
| État | Construction partielle |
| Disponible | Maintenant |
Available by way of assignment, Passing rent of £85,000 per annum. The premises comprise a modern industrial warehouse unit of steel portal frame construction with brick block and clad elevation set beneath a pitched roof. The building benefits from 7 m eaves, a full height roller shutter loading door and three-phase electricity. Externally, the property is set within a quality landscaped environment, with a secure yard and dedicated car parking.
- Classe d’utilisation : B8
- Espace de cession disponible auprès de l’occupant actuel
- Comprend 93 m² d’espace de bureau dédié
- Peut être associé à un ou plusieurs espaces supplémentaires pour obtenir jusqu’à 933 m² d’espace adjacent.
- Bureaux cloisonnés
- Entreposage sécurisé
- Stores automatiques
- Classe de performance énergétique – D
- Cour
- LED lighting
- 3 phase power supply
- Full height roller shutter loading door
1er étage
| Surface | 84 m² |
| Durée | Négociable |
| Loyer | 103,72 € /m²/an |
| Type de bien | Bureau |
| État | Construction partielle |
| Disponible | Maintenant |
Available by way of assignment, Passing rent of £85,000 per annum. The premises comprise a modern industrial warehouse unit of steel portal frame construction with brick block and clad elevation set beneath a pitched roof. The building benefits from 7 m eaves, a full height roller shutter loading door and three-phase electricity. Externally, the property is set within a quality landscaped environment, with a secure yard and dedicated car parking.
- Classe d’utilisation : E
- Espace de cession disponible auprès de l’occupant actuel
- Partiellement aménagé comme Bureau standard
- Disposition open space
- Convient pour 3 à 8 personnes
- Peut être associé à un ou plusieurs espaces supplémentaires pour obtenir jusqu’à 933 m² d’espace adjacent.
- Entreposage sécurisé
- Stores automatiques
- Comprend 93 m² d’espace de bureau dédié
- Classe de performance énergétique – D
- Open space
- LED lighting
- 3 phase power supply
- Full height roller shutter loading door
APERÇU DU BIEN
The premises forms part of the established Vector 31 Industrial Estate, situated in the Wales Bar area of the boundary of Sheffield and Rotherham.
FAITS SUR L’INSTALLATION ENTREPÔT
CARACTÉRISTIQUES
- Cour
- Stores automatiques
Présenté par

Unit J Vector | 31 Waleswood Way
Hum, une erreur s’est produite lors de l’envoi de votre message. Veuillez réessayer.
Merci ! Votre message a été envoyé.





