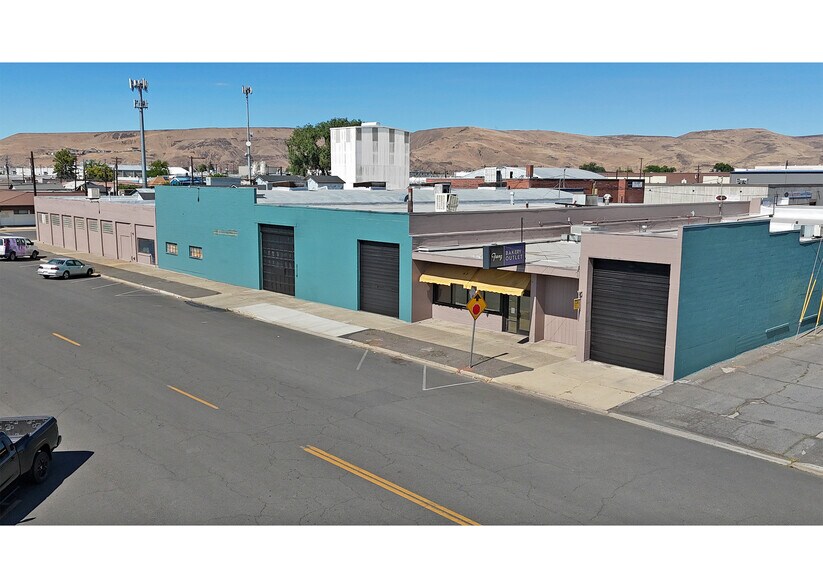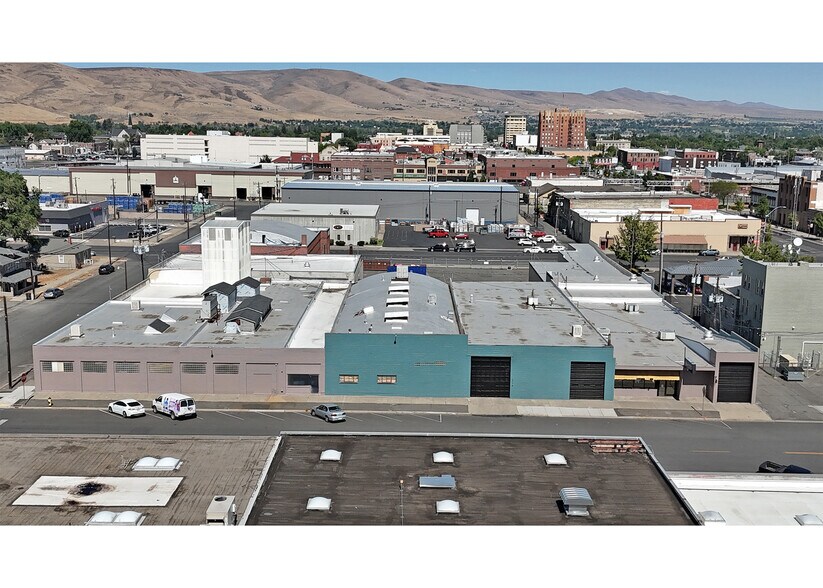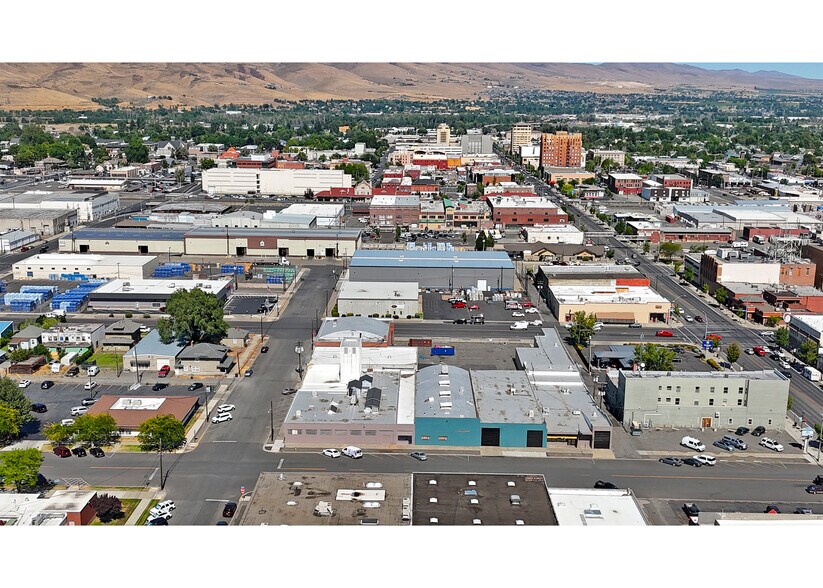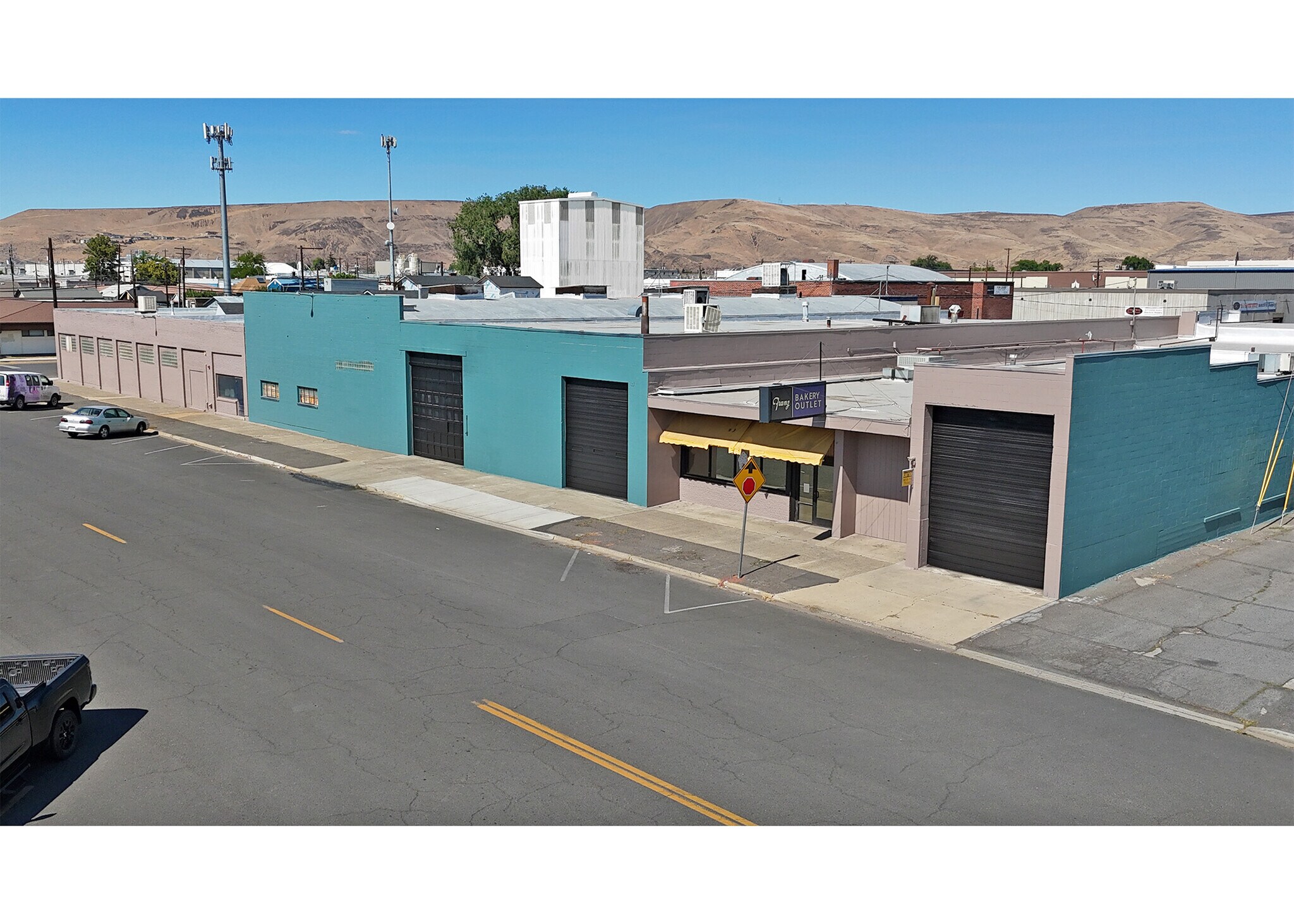
Franz Bakery | 31 N 4th Ave
Cette fonctionnalité n’est pas disponible pour le moment.
Nous sommes désolés, mais la fonctionnalité à laquelle vous essayez d’accéder n’est pas disponible actuellement. Nous sommes au courant du problème et notre équipe travaille activement pour le résoudre.
Veuillez vérifier de nouveau dans quelques minutes. Veuillez nous excuser pour ce désagrément.
– L’équipe LoopNet
Votre e-mail a été envoyé.
Franz Bakery 31 N 4th Ave Industriel/Logistique 3 793 m² 18 % Loué À vendre Yakima, WA 98902 2 478 988 € (653,58 €/m²)



INFORMATIONS PRINCIPALES SUR L'INVESTISSEMENT
- New torch-down roof layer (in part)
- Full building sprinkler system
- Seven grade level roll-up doors
- Newly poured interior concrete floors (in part)
- Fresh interior and exterior paint
- Strong ROI potential after stabilization and re-leasing period
RÉSUMÉ ANALYTIQUE
THIS OFFERING is for the opportunity to purchase a 40,827SF warehouse property in Yakima’s Central Business District zoned CBD - this site allows for a broad range of commercial, light-industrial, flex, and retail uses. The property features a secured yard for parking, loading or materials storage and has undergone significant recent capital improvements under current ownership.
Recent upgrades include a brand-new torch-down roof layer (in part), newly poured interior concrete flooring, a complete fire suppression system, asbestos remediation, fresh interior and exterior paint, and new interior drywall throughout portions of the building. Formerly home to Snyder’s Bread Company, the space has been thoughtfully improved and positioned well for adaptive reuse and stabilization.
Ownership originally envisioned a mixed-use concept, leasing part of the building as traditional warehouse space while demising the remainder into retail, storage or flex spaces making it well suited for investors, owner-users, or developers seeking versatility in a growing market. Note: the building is mostly vacant with one tenant leasing 7,423SF. When stabilized utilizing market rate rent rates of $.65/SF/Yr. this building should return in excess of a 9.5% Cap Rate.
Recent upgrades include a brand-new torch-down roof layer (in part), newly poured interior concrete flooring, a complete fire suppression system, asbestos remediation, fresh interior and exterior paint, and new interior drywall throughout portions of the building. Formerly home to Snyder’s Bread Company, the space has been thoughtfully improved and positioned well for adaptive reuse and stabilization.
Ownership originally envisioned a mixed-use concept, leasing part of the building as traditional warehouse space while demising the remainder into retail, storage or flex spaces making it well suited for investors, owner-users, or developers seeking versatility in a growing market. Note: the building is mostly vacant with one tenant leasing 7,423SF. When stabilized utilizing market rate rent rates of $.65/SF/Yr. this building should return in excess of a 9.5% Cap Rate.
INFORMATIONS SUR L’IMMEUBLE
SERVICES PUBLICS
- Éclairage
- Gaz
- Eau
- Égout
- Chauffage
DISPONIBILITÉ DE L’ESPACE
- ESPACE
- SURFACE
- TYPE DE BIEN
- ÉTAT
- DISPONIBLE
- 1er Ét. – A
- 348 m²
- Industriel/Logistique
- Construction partielle
- Maintenant
- 1er Ét. – D
- 537 m²
- Industriel/Logistique
- Construction partielle
- Maintenant
- 1er Ét. – E
- 84 – 1 208 m²
- Industriel/Logistique
- Construction partielle
- Maintenant
- 1er Ét. – F
- 260 m²
- Industriel/Logistique
- Construction partielle
- Maintenant
- 1er Ét. – G
- 314 m²
- Industriel/Logistique
- Construction partielle
- Maintenant
- 1er Ét. – H
- 575 m²
- Industriel/Logistique
- Construction partielle
- Maintenant
- 1er Ét. – J
- 647 m²
- Industriel/Logistique
- Construction partielle
- Maintenant
| Espace | Surface | Type de bien | État | Disponible |
| 1er Ét. – A | 348 m² | Industriel/Logistique | Construction partielle | Maintenant |
| 1er Ét. – D | 537 m² | Industriel/Logistique | Construction partielle | Maintenant |
| 1er Ét. – E | 84 – 1 208 m² | Industriel/Logistique | Construction partielle | Maintenant |
| 1er Ét. – F | 260 m² | Industriel/Logistique | Construction partielle | Maintenant |
| 1er Ét. – G | 314 m² | Industriel/Logistique | Construction partielle | Maintenant |
| 1er Ét. – H | 575 m² | Industriel/Logistique | Construction partielle | Maintenant |
| 1er Ét. – J | 647 m² | Industriel/Logistique | Construction partielle | Maintenant |
1er Ét. – A
| Surface |
| 348 m² |
| Type de bien |
| Industriel/Logistique |
| État |
| Construction partielle |
| Disponible |
| Maintenant |
1er Ét. – D
| Surface |
| 537 m² |
| Type de bien |
| Industriel/Logistique |
| État |
| Construction partielle |
| Disponible |
| Maintenant |
1er Ét. – E
| Surface |
| 84 – 1 208 m² |
| Type de bien |
| Industriel/Logistique |
| État |
| Construction partielle |
| Disponible |
| Maintenant |
1er Ét. – F
| Surface |
| 260 m² |
| Type de bien |
| Industriel/Logistique |
| État |
| Construction partielle |
| Disponible |
| Maintenant |
1er Ét. – G
| Surface |
| 314 m² |
| Type de bien |
| Industriel/Logistique |
| État |
| Construction partielle |
| Disponible |
| Maintenant |
1er Ét. – H
| Surface |
| 575 m² |
| Type de bien |
| Industriel/Logistique |
| État |
| Construction partielle |
| Disponible |
| Maintenant |
1er Ét. – J
| Surface |
| 647 m² |
| Type de bien |
| Industriel/Logistique |
| État |
| Construction partielle |
| Disponible |
| Maintenant |
1 of 1
Walk Score®
Idéal pour les promeneurs (90)
TAXES FONCIÈRES
| N° de parcelle | Évaluation des aménagements | 2 322 628 € | |
| Évaluation du terrain | 516 006 € | Évaluation totale | 2 838 634 € |
TAXES FONCIÈRES
N° de parcelle
Évaluation du terrain
516 006 €
Évaluation des aménagements
2 322 628 €
Évaluation totale
2 838 634 €
1 de 18
VIDÉOS
VISITE 3D
PHOTOS
STREET VIEW
RUE
CARTE
1 of 1
Présenté par

Franz Bakery | 31 N 4th Ave
Vous êtes déjà membre ? Connectez-vous
Hum, une erreur s’est produite lors de l’envoi de votre message. Veuillez réessayer.
Merci ! Votre message a été envoyé.


