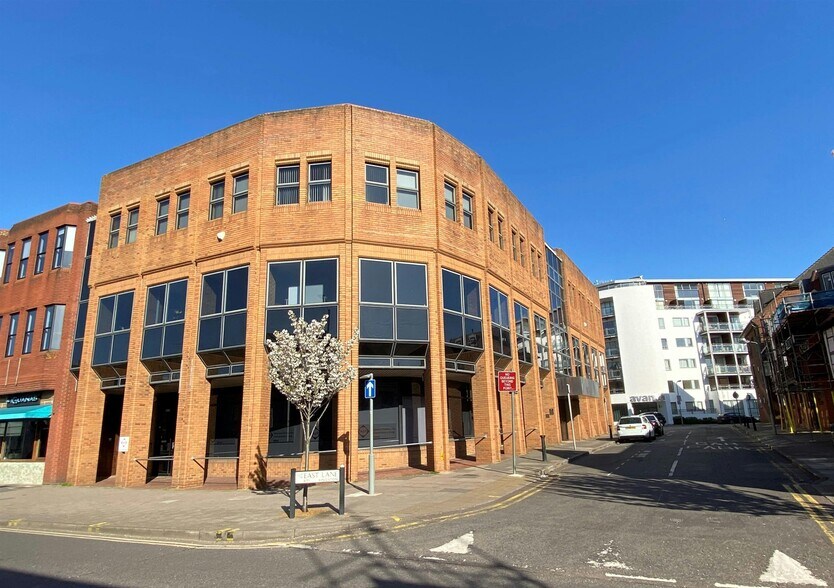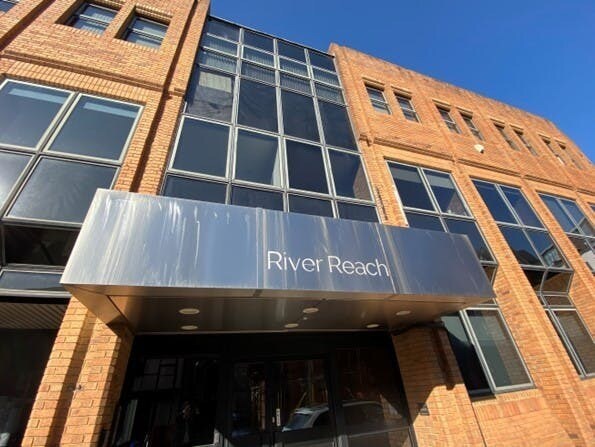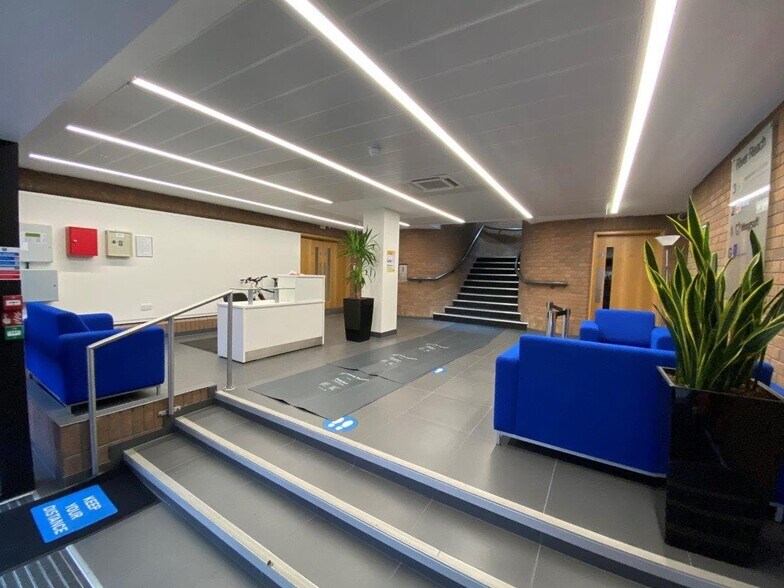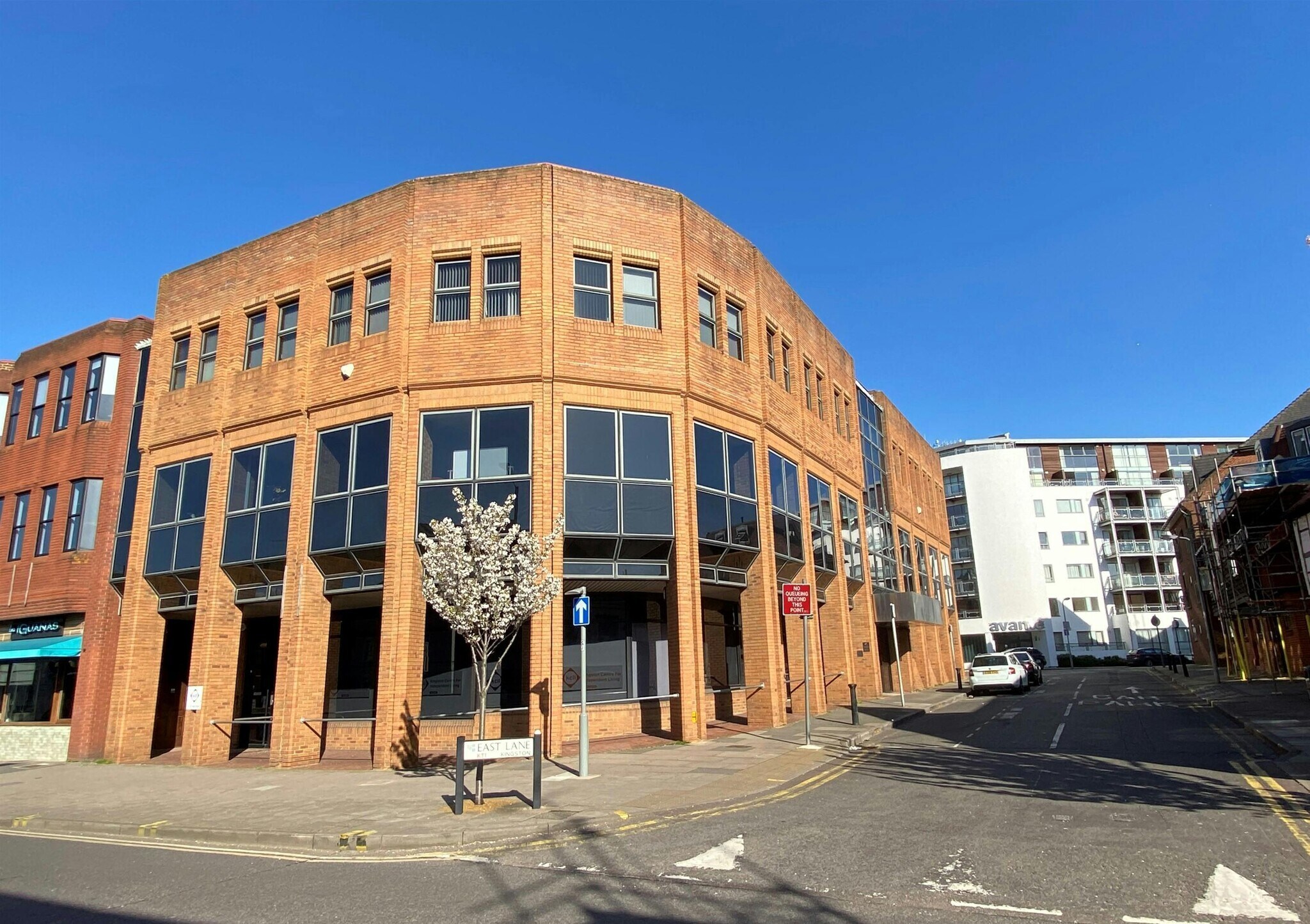Votre e-mail a été envoyé.

River Reach 31-35 High St Bureau | 191–1 291 m² | À louer | Kingston Upon Thames KT1 1LF



Certaines informations ont été traduites automatiquement.

INFORMATIONS PRINCIPALES
- Comfort cooling/heating.
- Suspended ceiling tiles with recessed LG7 lighting.
- 10 person passenger lift.
- Male, female and disabled WCs.
- Kitchenettes on first floor.
- Fitted carpets.
- Double glazed throughout.
- Spacious ground floor entrance.
- 3 compartment under floor trunking.
- Shower room.
TOUS LES ESPACES DISPONIBLES(5)
Afficher les loyers en
- ESPACE
- SURFACE
- DURÉE
- LOYER
- TYPE DE BIEN
- ÉTAT
- DISPONIBLE
The offices benefit from suspended ceilings with recessed LG7 or LED lighting, ceiling mounted comfort cooling cassettes and 3 compartment under floor trunking. There are male and female toilets located in the central core area on each floor as well as a disabled toilet and shower room just off the main ground floor reception area. In addition there are tea stations located on the first and second floors with most suites also having their own kitchen.
- Classe d’utilisation : E
- Disposition open space
- Espace en excellent état
- Ventilation et chauffage centraux
- Accès aux ascenseurs
- Plafonds suspendus
- Douches
- Toilettes incluses dans le bail
- Comfort cooling/heating
- Suspended ceiling tiles with recessed LG7 lighting
- 10 person passenger lift
- Partiellement aménagé comme Bureau standard
- Convient pour 6 à 17 personnes
- Peut être associé à un ou plusieurs espaces supplémentaires pour obtenir jusqu’à 1 291 m² d’espace adjacent.
- Aire de réception
- Entièrement moquetté
- Lumière naturelle
- Classe de performance énergétique –C
- Open space
- Fitted carpets
- Double glazed throughout
- Male, female and disabled WCs
The offices benefit from suspended ceilings with recessed LG7 or LED lighting, ceiling mounted comfort cooling cassettes and 3 compartment under floor trunking. There are male and female toilets located in the central core area on each floor as well as a disabled toilet and shower room just off the main ground floor reception area. In addition there are tea stations located on the first and second floors with most suites also having their own kitchen.
- Classe d’utilisation : E
- Disposition open space
- Espace en excellent état
- Ventilation et chauffage centraux
- Accès aux ascenseurs
- Plafonds suspendus
- Douches
- Toilettes incluses dans le bail
- Comfort cooling/heating
- Suspended ceiling tiles with recessed LG7 lighting
- 10 person passenger lift
- Partiellement aménagé comme Bureau standard
- Convient pour 13 à 39 personnes
- Peut être associé à un ou plusieurs espaces supplémentaires pour obtenir jusqu’à 1 291 m² d’espace adjacent.
- Aire de réception
- Entièrement moquetté
- Lumière naturelle
- Classe de performance énergétique –C
- Open space
- Fitted carpets
- Double glazed throughout
- Male, female and disabled WCs
The offices benefit from suspended ceilings with recessed LG7 or LED lighting, ceiling mounted comfort cooling cassettes and 3 compartment under floor trunking. There are male and female toilets located in the central core area on each floor as well as a disabled toilet and shower room just off the main ground floor reception area. In addition there are tea stations located on the first and second floors with most suites also having their own kitchen.
- Classe d’utilisation : E
- Disposition open space
- Espace en excellent état
- Ventilation et chauffage centraux
- Accès aux ascenseurs
- Plafonds suspendus
- Douches
- Toilettes incluses dans le bail
- Comfort cooling/heating
- Suspended ceiling tiles with recessed LG7 lighting
- 10 person passenger lift
- Partiellement aménagé comme Bureau standard
- Convient pour 7 à 21 personnes
- Peut être associé à un ou plusieurs espaces supplémentaires pour obtenir jusqu’à 1 291 m² d’espace adjacent.
- Aire de réception
- Entièrement moquetté
- Lumière naturelle
- Classe de performance énergétique –C
- Open space
- Fitted carpets
- Double glazed throughout
- Male, female and disabled WCs
The offices benefit from suspended ceilings with recessed LG7 or LED lighting, ceiling mounted comfort cooling cassettes and 3 compartment under floor trunking. There are male and female toilets located in the central core area on each floor as well as a disabled toilet and shower room just off the main ground floor reception area. In addition there are tea stations located on the first and second floors with most suites also having their own kitchen.
- Classe d’utilisation : E
- Disposition open space
- Espace en excellent état
- Ventilation et chauffage centraux
- Accès aux ascenseurs
- Plafonds suspendus
- Douches
- Toilettes incluses dans le bail
- Comfort cooling/heating
- Suspended ceiling tiles with recessed LG7 lighting
- 10 person passenger lift
- Partiellement aménagé comme Bureau standard
- Convient pour 6 à 19 personnes
- Peut être associé à un ou plusieurs espaces supplémentaires pour obtenir jusqu’à 1 291 m² d’espace adjacent.
- Aire de réception
- Entièrement moquetté
- Lumière naturelle
- Classe de performance énergétique –C
- Open space
- Fitted carpets
- Double glazed throughout
- Male, female and disabled WCs
The offices benefit from suspended ceilings with recessed LG7 or LED lighting, ceiling mounted comfort cooling cassettes and 3 compartment under floor trunking. There are male and female toilets located in the central core area on each floor as well as a disabled toilet and shower room just off the main ground floor reception area. In addition there are tea stations located on the first and second floors with most suites also having their own kitchen.
- Classe d’utilisation : E
- Disposition open space
- Espace en excellent état
- Ventilation et chauffage centraux
- Accès aux ascenseurs
- Plafonds suspendus
- Douches
- Toilettes incluses dans le bail
- Comfort cooling/heating
- Suspended ceiling tiles with recessed LG7 lighting
- 10 person passenger lift
- Partiellement aménagé comme Bureau standard
- Convient pour 6 à 18 personnes
- Peut être associé à un ou plusieurs espaces supplémentaires pour obtenir jusqu’à 1 291 m² d’espace adjacent.
- Aire de réception
- Entièrement moquetté
- Lumière naturelle
- Classe de performance énergétique –C
- Open space
- Fitted carpets
- Double glazed throughout
- Male, female and disabled WCs
| Espace | Surface | Durée | Loyer | Type de bien | État | Disponible |
| RDC, bureau Rear Wing | 191 m² | Négociable | 364,96 € /m²/an 30,41 € /m²/mois 69 846 € /an 5 820 € /mois | Bureau | Construction partielle | Maintenant |
| 1er étage | 451 m² | Négociable | 364,96 € /m²/an 30,41 € /m²/mois 164 443 € /an 13 704 € /mois | Bureau | Construction partielle | Maintenant |
| 2e étage, bureau Front Wing | 233 m² | Négociable | 364,96 € /m²/an 30,41 € /m²/mois 85 104 € /an 7 092 € /mois | Bureau | Construction partielle | Maintenant |
| 2e étage, bureau Rear Wing | 217 m² | Négociable | 364,96 € /m²/an 30,41 € /m²/mois 79 340 € /an 6 612 € /mois | Bureau | Construction partielle | Maintenant |
| 3e étage | 199 m² | Négociable | 364,96 € /m²/an 30,41 € /m²/mois 72 558 € /an 6 047 € /mois | Bureau | Construction partielle | Maintenant |
RDC, bureau Rear Wing
| Surface |
| 191 m² |
| Durée |
| Négociable |
| Loyer |
| 364,96 € /m²/an 30,41 € /m²/mois 69 846 € /an 5 820 € /mois |
| Type de bien |
| Bureau |
| État |
| Construction partielle |
| Disponible |
| Maintenant |
1er étage
| Surface |
| 451 m² |
| Durée |
| Négociable |
| Loyer |
| 364,96 € /m²/an 30,41 € /m²/mois 164 443 € /an 13 704 € /mois |
| Type de bien |
| Bureau |
| État |
| Construction partielle |
| Disponible |
| Maintenant |
2e étage, bureau Front Wing
| Surface |
| 233 m² |
| Durée |
| Négociable |
| Loyer |
| 364,96 € /m²/an 30,41 € /m²/mois 85 104 € /an 7 092 € /mois |
| Type de bien |
| Bureau |
| État |
| Construction partielle |
| Disponible |
| Maintenant |
2e étage, bureau Rear Wing
| Surface |
| 217 m² |
| Durée |
| Négociable |
| Loyer |
| 364,96 € /m²/an 30,41 € /m²/mois 79 340 € /an 6 612 € /mois |
| Type de bien |
| Bureau |
| État |
| Construction partielle |
| Disponible |
| Maintenant |
3e étage
| Surface |
| 199 m² |
| Durée |
| Négociable |
| Loyer |
| 364,96 € /m²/an 30,41 € /m²/mois 72 558 € /an 6 047 € /mois |
| Type de bien |
| Bureau |
| État |
| Construction partielle |
| Disponible |
| Maintenant |
RDC, bureau Rear Wing
| Surface | 191 m² |
| Durée | Négociable |
| Loyer | 364,96 € /m²/an |
| Type de bien | Bureau |
| État | Construction partielle |
| Disponible | Maintenant |
The offices benefit from suspended ceilings with recessed LG7 or LED lighting, ceiling mounted comfort cooling cassettes and 3 compartment under floor trunking. There are male and female toilets located in the central core area on each floor as well as a disabled toilet and shower room just off the main ground floor reception area. In addition there are tea stations located on the first and second floors with most suites also having their own kitchen.
- Classe d’utilisation : E
- Partiellement aménagé comme Bureau standard
- Disposition open space
- Convient pour 6 à 17 personnes
- Espace en excellent état
- Peut être associé à un ou plusieurs espaces supplémentaires pour obtenir jusqu’à 1 291 m² d’espace adjacent.
- Ventilation et chauffage centraux
- Aire de réception
- Accès aux ascenseurs
- Entièrement moquetté
- Plafonds suspendus
- Lumière naturelle
- Douches
- Classe de performance énergétique –C
- Toilettes incluses dans le bail
- Open space
- Comfort cooling/heating
- Fitted carpets
- Suspended ceiling tiles with recessed LG7 lighting
- Double glazed throughout
- 10 person passenger lift
- Male, female and disabled WCs
1er étage
| Surface | 451 m² |
| Durée | Négociable |
| Loyer | 364,96 € /m²/an |
| Type de bien | Bureau |
| État | Construction partielle |
| Disponible | Maintenant |
The offices benefit from suspended ceilings with recessed LG7 or LED lighting, ceiling mounted comfort cooling cassettes and 3 compartment under floor trunking. There are male and female toilets located in the central core area on each floor as well as a disabled toilet and shower room just off the main ground floor reception area. In addition there are tea stations located on the first and second floors with most suites also having their own kitchen.
- Classe d’utilisation : E
- Partiellement aménagé comme Bureau standard
- Disposition open space
- Convient pour 13 à 39 personnes
- Espace en excellent état
- Peut être associé à un ou plusieurs espaces supplémentaires pour obtenir jusqu’à 1 291 m² d’espace adjacent.
- Ventilation et chauffage centraux
- Aire de réception
- Accès aux ascenseurs
- Entièrement moquetté
- Plafonds suspendus
- Lumière naturelle
- Douches
- Classe de performance énergétique –C
- Toilettes incluses dans le bail
- Open space
- Comfort cooling/heating
- Fitted carpets
- Suspended ceiling tiles with recessed LG7 lighting
- Double glazed throughout
- 10 person passenger lift
- Male, female and disabled WCs
2e étage, bureau Front Wing
| Surface | 233 m² |
| Durée | Négociable |
| Loyer | 364,96 € /m²/an |
| Type de bien | Bureau |
| État | Construction partielle |
| Disponible | Maintenant |
The offices benefit from suspended ceilings with recessed LG7 or LED lighting, ceiling mounted comfort cooling cassettes and 3 compartment under floor trunking. There are male and female toilets located in the central core area on each floor as well as a disabled toilet and shower room just off the main ground floor reception area. In addition there are tea stations located on the first and second floors with most suites also having their own kitchen.
- Classe d’utilisation : E
- Partiellement aménagé comme Bureau standard
- Disposition open space
- Convient pour 7 à 21 personnes
- Espace en excellent état
- Peut être associé à un ou plusieurs espaces supplémentaires pour obtenir jusqu’à 1 291 m² d’espace adjacent.
- Ventilation et chauffage centraux
- Aire de réception
- Accès aux ascenseurs
- Entièrement moquetté
- Plafonds suspendus
- Lumière naturelle
- Douches
- Classe de performance énergétique –C
- Toilettes incluses dans le bail
- Open space
- Comfort cooling/heating
- Fitted carpets
- Suspended ceiling tiles with recessed LG7 lighting
- Double glazed throughout
- 10 person passenger lift
- Male, female and disabled WCs
2e étage, bureau Rear Wing
| Surface | 217 m² |
| Durée | Négociable |
| Loyer | 364,96 € /m²/an |
| Type de bien | Bureau |
| État | Construction partielle |
| Disponible | Maintenant |
The offices benefit from suspended ceilings with recessed LG7 or LED lighting, ceiling mounted comfort cooling cassettes and 3 compartment under floor trunking. There are male and female toilets located in the central core area on each floor as well as a disabled toilet and shower room just off the main ground floor reception area. In addition there are tea stations located on the first and second floors with most suites also having their own kitchen.
- Classe d’utilisation : E
- Partiellement aménagé comme Bureau standard
- Disposition open space
- Convient pour 6 à 19 personnes
- Espace en excellent état
- Peut être associé à un ou plusieurs espaces supplémentaires pour obtenir jusqu’à 1 291 m² d’espace adjacent.
- Ventilation et chauffage centraux
- Aire de réception
- Accès aux ascenseurs
- Entièrement moquetté
- Plafonds suspendus
- Lumière naturelle
- Douches
- Classe de performance énergétique –C
- Toilettes incluses dans le bail
- Open space
- Comfort cooling/heating
- Fitted carpets
- Suspended ceiling tiles with recessed LG7 lighting
- Double glazed throughout
- 10 person passenger lift
- Male, female and disabled WCs
3e étage
| Surface | 199 m² |
| Durée | Négociable |
| Loyer | 364,96 € /m²/an |
| Type de bien | Bureau |
| État | Construction partielle |
| Disponible | Maintenant |
The offices benefit from suspended ceilings with recessed LG7 or LED lighting, ceiling mounted comfort cooling cassettes and 3 compartment under floor trunking. There are male and female toilets located in the central core area on each floor as well as a disabled toilet and shower room just off the main ground floor reception area. In addition there are tea stations located on the first and second floors with most suites also having their own kitchen.
- Classe d’utilisation : E
- Partiellement aménagé comme Bureau standard
- Disposition open space
- Convient pour 6 à 18 personnes
- Espace en excellent état
- Peut être associé à un ou plusieurs espaces supplémentaires pour obtenir jusqu’à 1 291 m² d’espace adjacent.
- Ventilation et chauffage centraux
- Aire de réception
- Accès aux ascenseurs
- Entièrement moquetté
- Plafonds suspendus
- Lumière naturelle
- Douches
- Classe de performance énergétique –C
- Toilettes incluses dans le bail
- Open space
- Comfort cooling/heating
- Fitted carpets
- Suspended ceiling tiles with recessed LG7 lighting
- Double glazed throughout
- 10 person passenger lift
- Male, female and disabled WCs
APERÇU DU BIEN
The property was constructed in 1981 and comprises an office building of steel frame construction arranged over ground and three upper floors, housing a ground floor retail unit and offices in the remainder of the space. The property is prominently located on the corner of the High Street (A307) and East Lane within the riverside area of Kingston upon Thames. The Rose multi-storey car park is within 50 yards of the property, within which, contract parking is available by arrangement. The mainline railway station (40 minute journey to London Waterloo) and the pedestrianised area are within a short walk, offering tenants a wide variety of shops, restaurants and amenities within easy reach.
- Classe de performance énergétique – E
- Terrasse sur le toit
INFORMATIONS SUR L’IMMEUBLE
OCCUPANTS
- ÉTAGE
- NOM DE L’OCCUPANT
- SECTEUR D’ACTIVITÉ
- RDC
- Creativity Software
- -
- RDC
- Kingston Centre for Independent Living
- Services
- 3e
- Media Vision
- Services professionnels, scientifiques et techniques
- Inconnu
- Mediavision Ltd
- Services professionnels, scientifiques et techniques
- 2e
- NKD Europe Ltd
- Manufacture
Présenté par

River Reach | 31-35 High St
Hum, une erreur s’est produite lors de l’envoi de votre message. Veuillez réessayer.
Merci ! Votre message a été envoyé.






