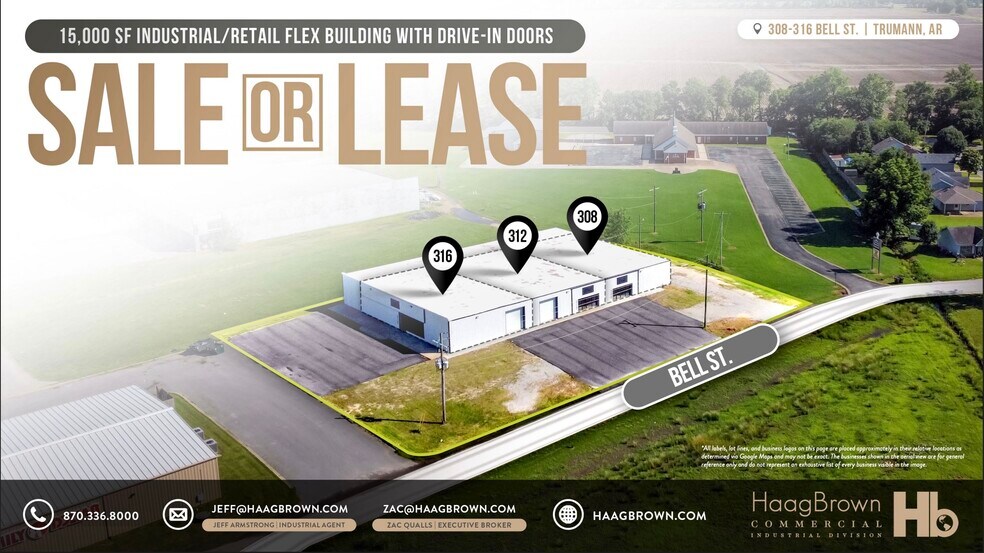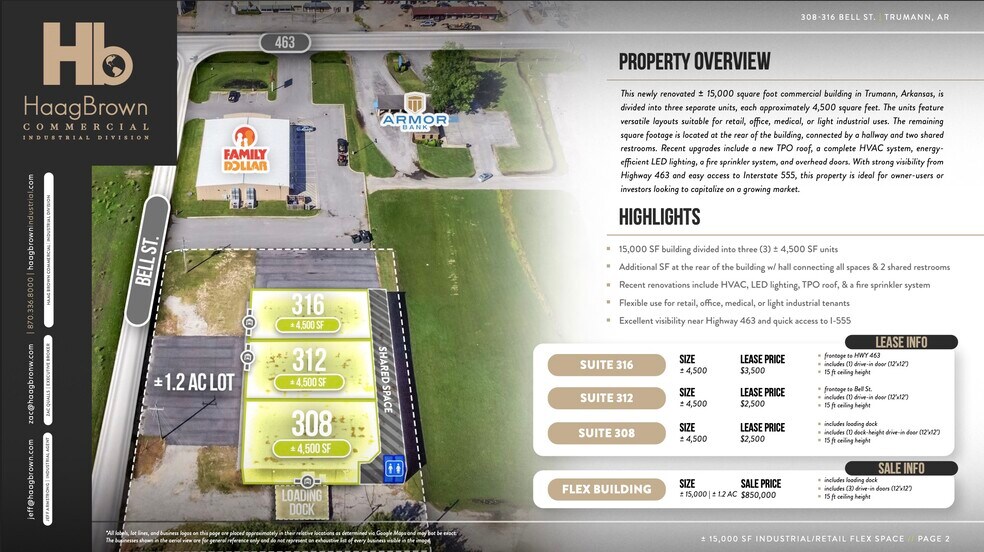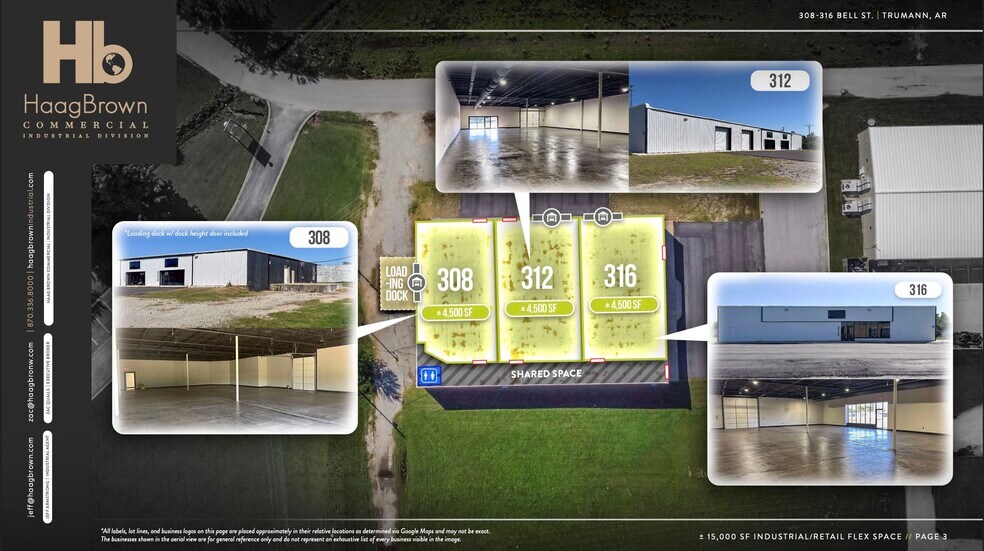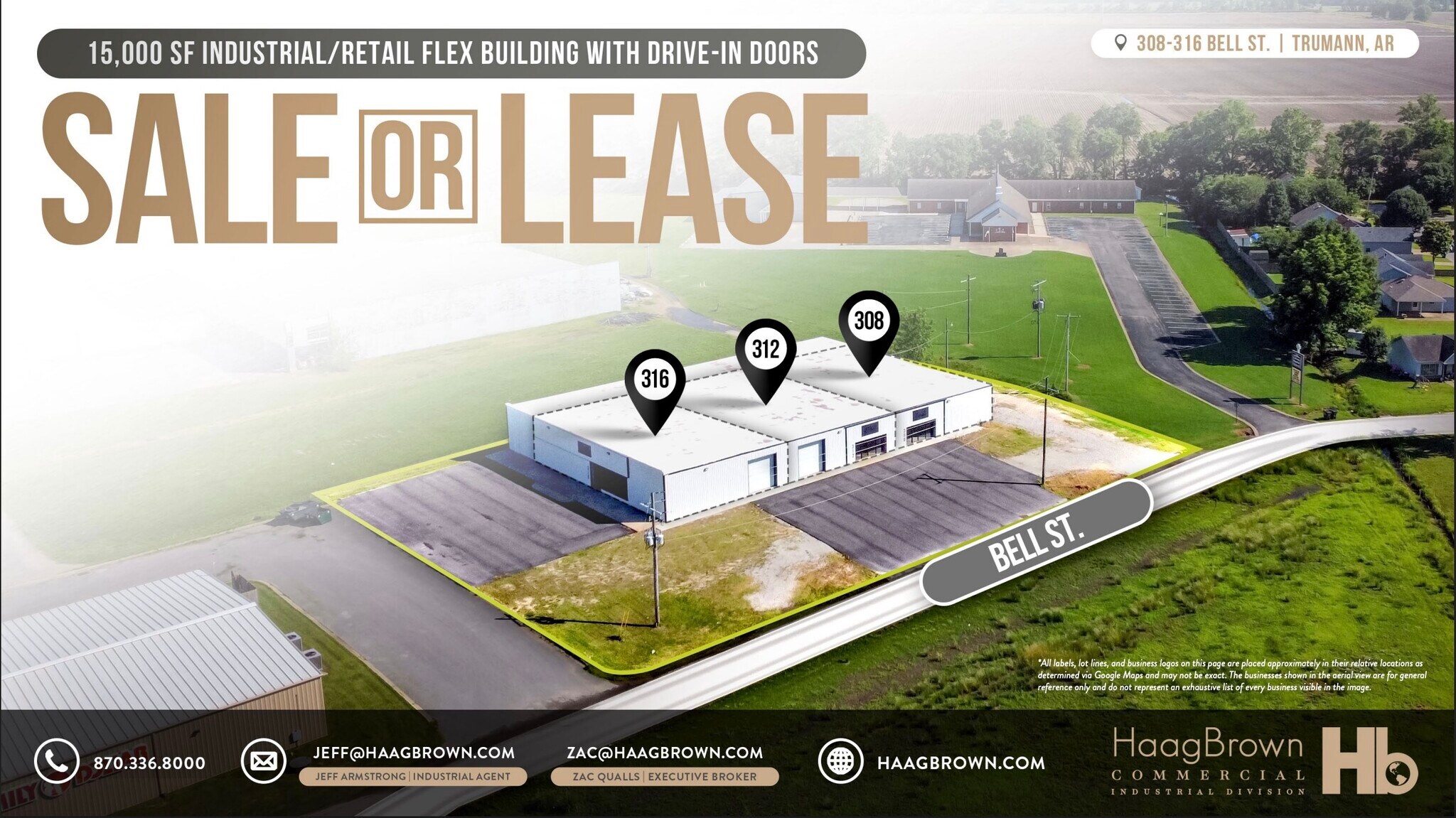Votre e-mail a été envoyé.
Certaines informations ont été traduites automatiquement.
INFORMATIONS PRINCIPALES
- 15,000 SF building divided into three (3) +/- 4,500 SF units
- Recent renovations include HVAC, LED lighting, TPO roof, & a fire sprinkler system
- Excellent visibility near Highway 463 and quick access to I-555
- Additional SF at the rear of the building w/hall connecting all spaces & 2 shared restrooms
- Flexible use for retail, office, medical, or light industrial tenants
CARACTÉRISTIQUES
TOUS LES ESPACES DISPONIBLES(3)
Afficher les loyers en
- ESPACE
- SURFACE
- DURÉE
- LOYER
- TYPE DE BIEN
- ÉTAT
- DISPONIBLE
Located at the rear of the newly renovated commercial building, this 4,500 SF unit offers ideal functionality for warehousing, distribution or light industrial use. The space includes one (1) 8’ x 10’ dock-high overhead door, 15-foot ceiling clearance (12 feet under beams and lights), and access to two shared restrooms through a connecting hallway. Recently updated with energy-efficient LED lighting, full HVAC coverage, and a fire sprinkler system, this unit provides dependable infrastructure for operational efficiency. Positioned in Trumann, just off Highway 463 and near I-555, it benefits from proximity to Jonesboro and a growing mix of national retailers and commercial developments.
- Le loyer ne comprend pas les services publics, les frais immobiliers ou les services de l’immeuble.
- Includes (1) Dock-height Drive-in Door (12' x 12')
- Includes Loading Dock
- 15 ft Ceiling Height
This centrally located 4,500 SF unit is part of a newly renovated commercial building in Trumann, Arkansas. Positioned with frontage along Bell Street, the space features one (1) 12’ x 12’ drive-in overhead door and a 15-foot ceiling height (12 feet under beams and lights). Ideal for retail, office, medical, or light industrial uses, the space includes access to two shared restrooms and benefits from upgrades such as full HVAC, LED lighting, and a fire sprinkler system. Its central layout and flexible design make it well-suited for a variety of tenants looking to establish a presence in an expanding market just minutes from Jonesboro.
- Le loyer ne comprend pas les services publics, les frais immobiliers ou les services de l’immeuble.
- Includes (1) Drive-in Door (12' x 12')
- Frontage to Bell St.
- 15 ft Ceiling Height
Offering prime visibility along Highway 463, this 4,500 SF end unit features a prominent entrance ideal for customer-facing retail, showroom, or professional office use. The space includes on (1) 12’ x 12’ drive-in overhead door, 15-foot ceiling clearance (12 feet under beams and lights), and direct access to a shared hallway and two restrooms. Recent renovations include modern LED lighting, a new TPO roof, a fire sprinkler system, and full HVAC coverage. Located in a growing corridor near I-555 and surrounded by national retailers, this high-visibility unit offers a premier opportunity for businesses seeking exposure and convenience in Trumann’s growing commercial district.
- Le loyer ne comprend pas les services publics, les frais immobiliers ou les services de l’immeuble.
- Includes (1) Drive-in Door (12' x 12')
- Frontage to HWY 463
- 15 ft Ceiling Height
| Espace | Surface | Durée | Loyer | Type de bien | État | Disponible |
| 1er étage – 308 | 418 m² | Négociable | 748,82 € /m²/an 62,40 € /m²/mois 313 053 € /an 26 088 € /mois | Local d’activités | - | Maintenant |
| 1er étage – 312 | 418 m² | Négociable | 748,82 € /m²/an 62,40 € /m²/mois 313 053 € /an 26 088 € /mois | Local d’activités | - | Maintenant |
| 1er étage – 316 | 418 m² | Négociable | 748,82 € /m²/an 62,40 € /m²/mois 313 053 € /an 26 088 € /mois | Local d’activités | - | Maintenant |
1er étage – 308
| Surface |
| 418 m² |
| Durée |
| Négociable |
| Loyer |
| 748,82 € /m²/an 62,40 € /m²/mois 313 053 € /an 26 088 € /mois |
| Type de bien |
| Local d’activités |
| État |
| - |
| Disponible |
| Maintenant |
1er étage – 312
| Surface |
| 418 m² |
| Durée |
| Négociable |
| Loyer |
| 748,82 € /m²/an 62,40 € /m²/mois 313 053 € /an 26 088 € /mois |
| Type de bien |
| Local d’activités |
| État |
| - |
| Disponible |
| Maintenant |
1er étage – 316
| Surface |
| 418 m² |
| Durée |
| Négociable |
| Loyer |
| 748,82 € /m²/an 62,40 € /m²/mois 313 053 € /an 26 088 € /mois |
| Type de bien |
| Local d’activités |
| État |
| - |
| Disponible |
| Maintenant |
1er étage – 308
| Surface | 418 m² |
| Durée | Négociable |
| Loyer | 748,82 € /m²/an |
| Type de bien | Local d’activités |
| État | - |
| Disponible | Maintenant |
Located at the rear of the newly renovated commercial building, this 4,500 SF unit offers ideal functionality for warehousing, distribution or light industrial use. The space includes one (1) 8’ x 10’ dock-high overhead door, 15-foot ceiling clearance (12 feet under beams and lights), and access to two shared restrooms through a connecting hallway. Recently updated with energy-efficient LED lighting, full HVAC coverage, and a fire sprinkler system, this unit provides dependable infrastructure for operational efficiency. Positioned in Trumann, just off Highway 463 and near I-555, it benefits from proximity to Jonesboro and a growing mix of national retailers and commercial developments.
- Le loyer ne comprend pas les services publics, les frais immobiliers ou les services de l’immeuble.
- Includes Loading Dock
- Includes (1) Dock-height Drive-in Door (12' x 12')
- 15 ft Ceiling Height
1er étage – 312
| Surface | 418 m² |
| Durée | Négociable |
| Loyer | 748,82 € /m²/an |
| Type de bien | Local d’activités |
| État | - |
| Disponible | Maintenant |
This centrally located 4,500 SF unit is part of a newly renovated commercial building in Trumann, Arkansas. Positioned with frontage along Bell Street, the space features one (1) 12’ x 12’ drive-in overhead door and a 15-foot ceiling height (12 feet under beams and lights). Ideal for retail, office, medical, or light industrial uses, the space includes access to two shared restrooms and benefits from upgrades such as full HVAC, LED lighting, and a fire sprinkler system. Its central layout and flexible design make it well-suited for a variety of tenants looking to establish a presence in an expanding market just minutes from Jonesboro.
- Le loyer ne comprend pas les services publics, les frais immobiliers ou les services de l’immeuble.
- Frontage to Bell St.
- Includes (1) Drive-in Door (12' x 12')
- 15 ft Ceiling Height
1er étage – 316
| Surface | 418 m² |
| Durée | Négociable |
| Loyer | 748,82 € /m²/an |
| Type de bien | Local d’activités |
| État | - |
| Disponible | Maintenant |
Offering prime visibility along Highway 463, this 4,500 SF end unit features a prominent entrance ideal for customer-facing retail, showroom, or professional office use. The space includes on (1) 12’ x 12’ drive-in overhead door, 15-foot ceiling clearance (12 feet under beams and lights), and direct access to a shared hallway and two restrooms. Recent renovations include modern LED lighting, a new TPO roof, a fire sprinkler system, and full HVAC coverage. Located in a growing corridor near I-555 and surrounded by national retailers, this high-visibility unit offers a premier opportunity for businesses seeking exposure and convenience in Trumann’s growing commercial district.
- Le loyer ne comprend pas les services publics, les frais immobiliers ou les services de l’immeuble.
- Frontage to HWY 463
- Includes (1) Drive-in Door (12' x 12')
- 15 ft Ceiling Height
APERÇU DU BIEN
This newly renovated 15,000 square foot commercial building in Trumann, Arkansas, is divided into three separate units, each approximately 4,500 square feet. The units feature versatile layouts suitable for retail, office, medical, or light industrial uses. The remaining square footage is located at the rear of the building, connected by a hallway and two shared restrooms. Recent upgrades include a new TPO roof, a complete HVAC system, energy-efficient LED lighting, a fire sprinkler system, and overhead doors. With strong visibility from Highway 463 and easy access to Interstate 555, this property is ideal for owner-users or investors looking to capitalize on a growing market.
FAITS SUR L’INSTALLATION ENTREPÔT
Présenté par

308-316 Bell St
Hum, une erreur s’est produite lors de l’envoi de votre message. Veuillez réessayer.
Merci ! Votre message a été envoyé.















