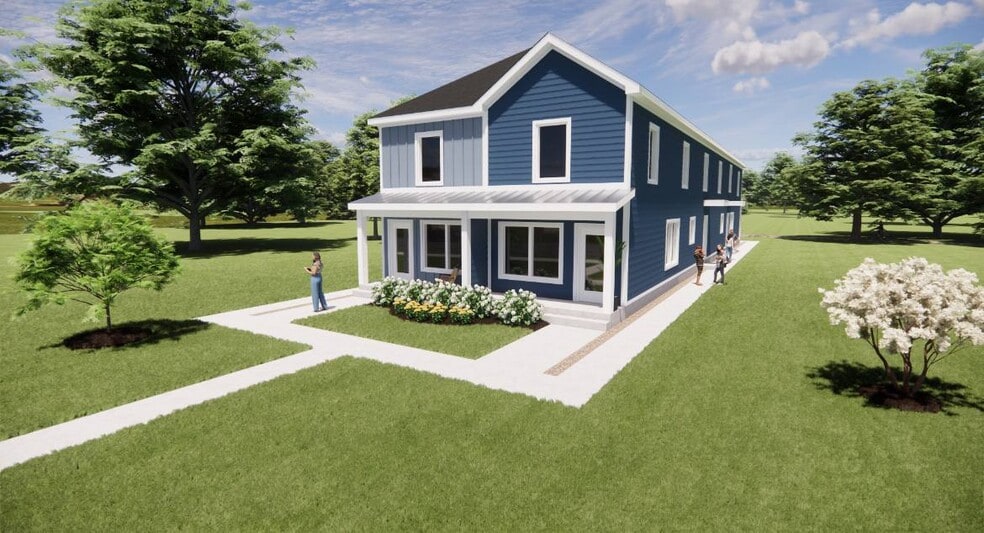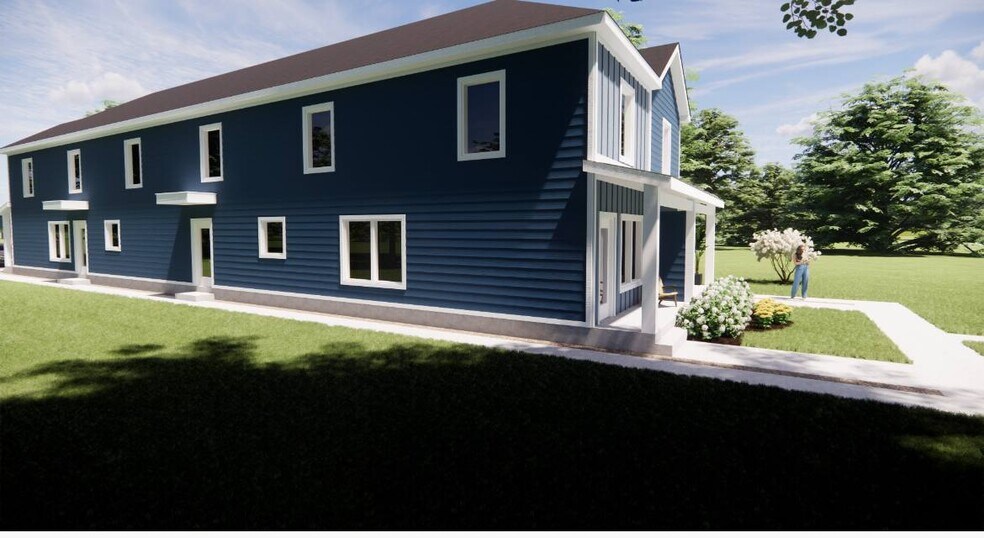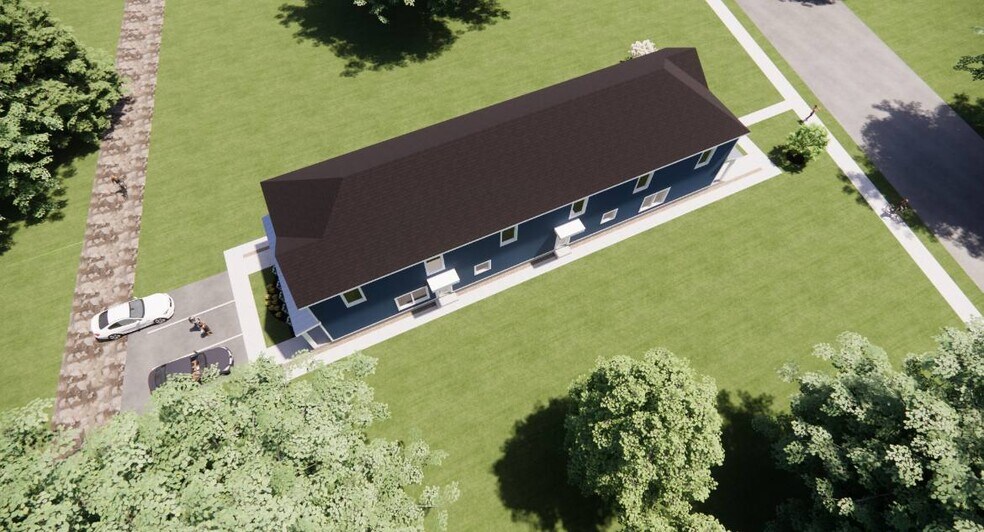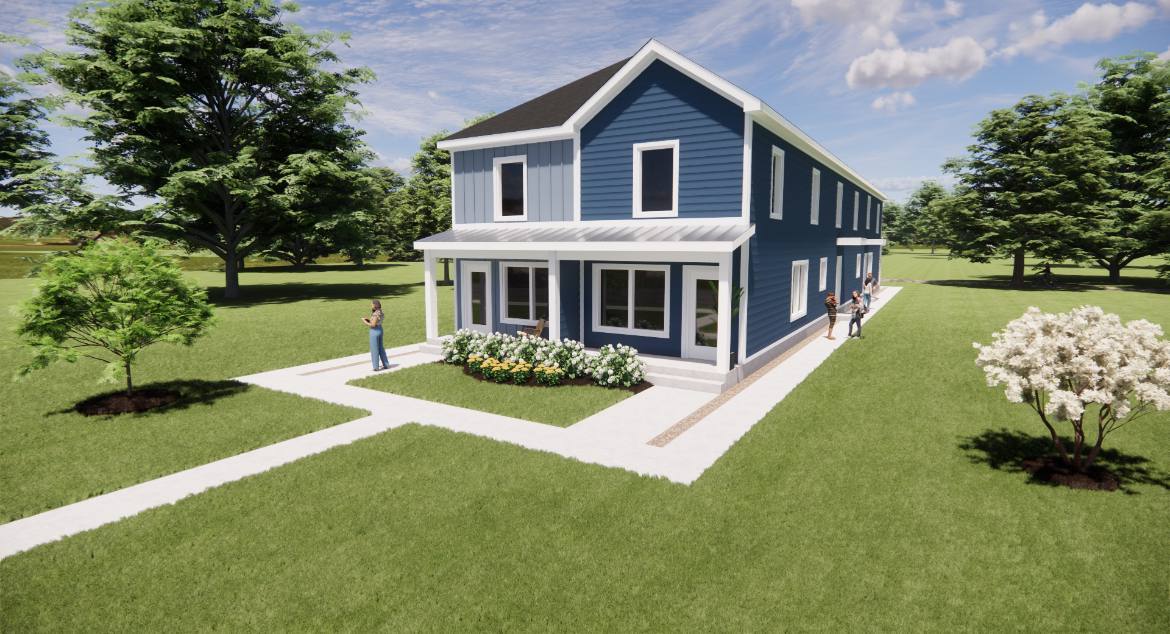Rare 3BR Fourplex | Pre-Permitted | Indy 3033 Sutherland Ave. ave Immeuble residentiel 4 lots 721 939 € (180 485 €/Lot) Taux de capitalisation 7 % Indianapolis, IN 46205



Certaines informations ont été traduites automatiquement.
INFORMATIONS PRINCIPALES SUR L'INVESTISSEMENT
- Under 10 minutes to downtown Indianapolis
- Close to public transit, Monon Trail, parks, and neighborhood schools
- Less than 2 miles from the IU Health Mega-Campus
- Easy access to major highways and employment centers
RÉSUMÉ ANALYTIQUE
This offering represents one of the few true new-construction fourplex opportunities in Indianapolis featuring large 3-bedroom floorplans. Each of the four units will span 1,500 square feet, with spacious layouts including a true primary bedroom, 2.5 bathrooms, open-concept kitchens, dedicated laundry rooms, and modern interior finishes.
The site is pre-permitted and shovel-ready for immediate development, saving time and risk for investors. Whether you’re looking to generate stable rental income or prepare for a fee-simple condo exit, this asset offers multiple paths to upside.
The surrounding neighborhood is transitioning rapidly with new housing, commercial redevelopment, and growing tenant demand — driven by proximity to downtown, hospital expansions, and major infrastructure improvements.
The site is pre-permitted and shovel-ready for immediate development, saving time and risk for investors. Whether you’re looking to generate stable rental income or prepare for a fee-simple condo exit, this asset offers multiple paths to upside.
The surrounding neighborhood is transitioning rapidly with new housing, commercial redevelopment, and growing tenant demand — driven by proximity to downtown, hospital expansions, and major infrastructure improvements.
INFORMATIONS SUR L’IMMEUBLE
| Prix | 721 939 € |
| Prix par lot | 180 485 € |
| Type de vente | Investissement |
| Taux de capitalisation | 7 % |
| Condition de vente | Construction sur mesure |
| Nb de lots | 4 |
| Type de bien | Immeuble residentiel |
| Sous-type de bien | Appartement |
| Style d’appartement | Maison de ville |
| Surface du lot | 0,06 ha |
| Statut de la construction | Avant-projet |
| Surface de l’immeuble | 557 m² |
| Occupation moyenne | 0% |
| Nb d’étages | 2 |
| Zonage | D5 - Commercial |
CARACTÉRISTIQUES
- Détecteur de fumée
CARACTÉRISTIQUES DU LOT
- Climatisation
- Lave-vaisselle
- Broyeur d’ordures
- Espace d’entreposage
- Machine à laver/sèche-linge
- Chauffage
- Ventilateurs de plafond
- Accès internet à haut débit
- Machine à glace
- Réfrigérateur
- Four
- Électroménager en acier inoxydable
- Cuisinière
- Baignoire/Douche
- Miroirs avec cadre
- Armoire à linge
- Porche
- Sans tabac
CARACTÉRISTIQUES DU SITE
- Système de sécurité
- Collecte d’ordures – Sur rue
- Sentiers pédestres et cyclables
- Wi-Fi
- Salle de bain privée
LOT INFORMATIONS SUR LA COMBINAISON
| DESCRIPTION | NB DE LOTS | MOY. LOYER/MOIS | m² |
|---|---|---|---|
| 3+2.5 | 4 | - | 139 |
1 of 1
TAXES FONCIÈRES
| Numéro de parcelle | 49-06-24-169-005.000-101 | Évaluation des aménagements | 0 € |
| Évaluation du terrain | 13 420 € | Évaluation totale | 13 420 € |




