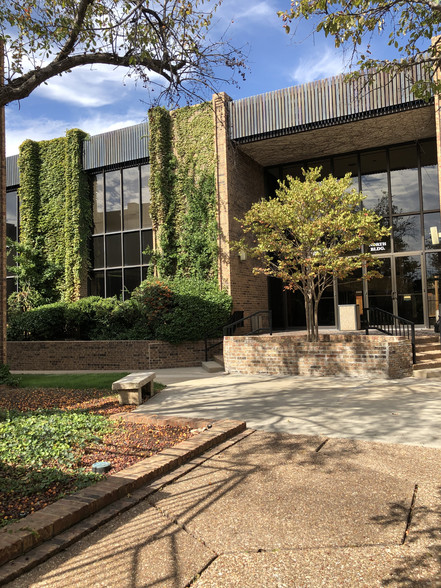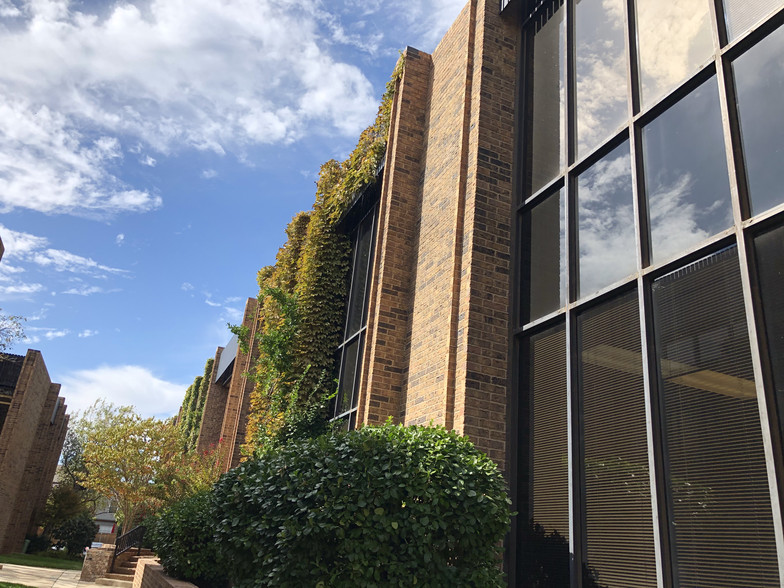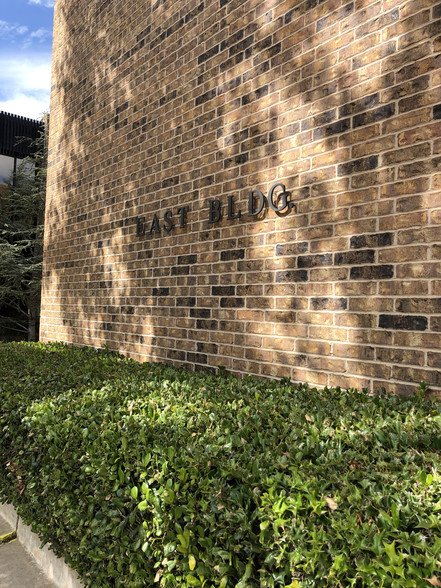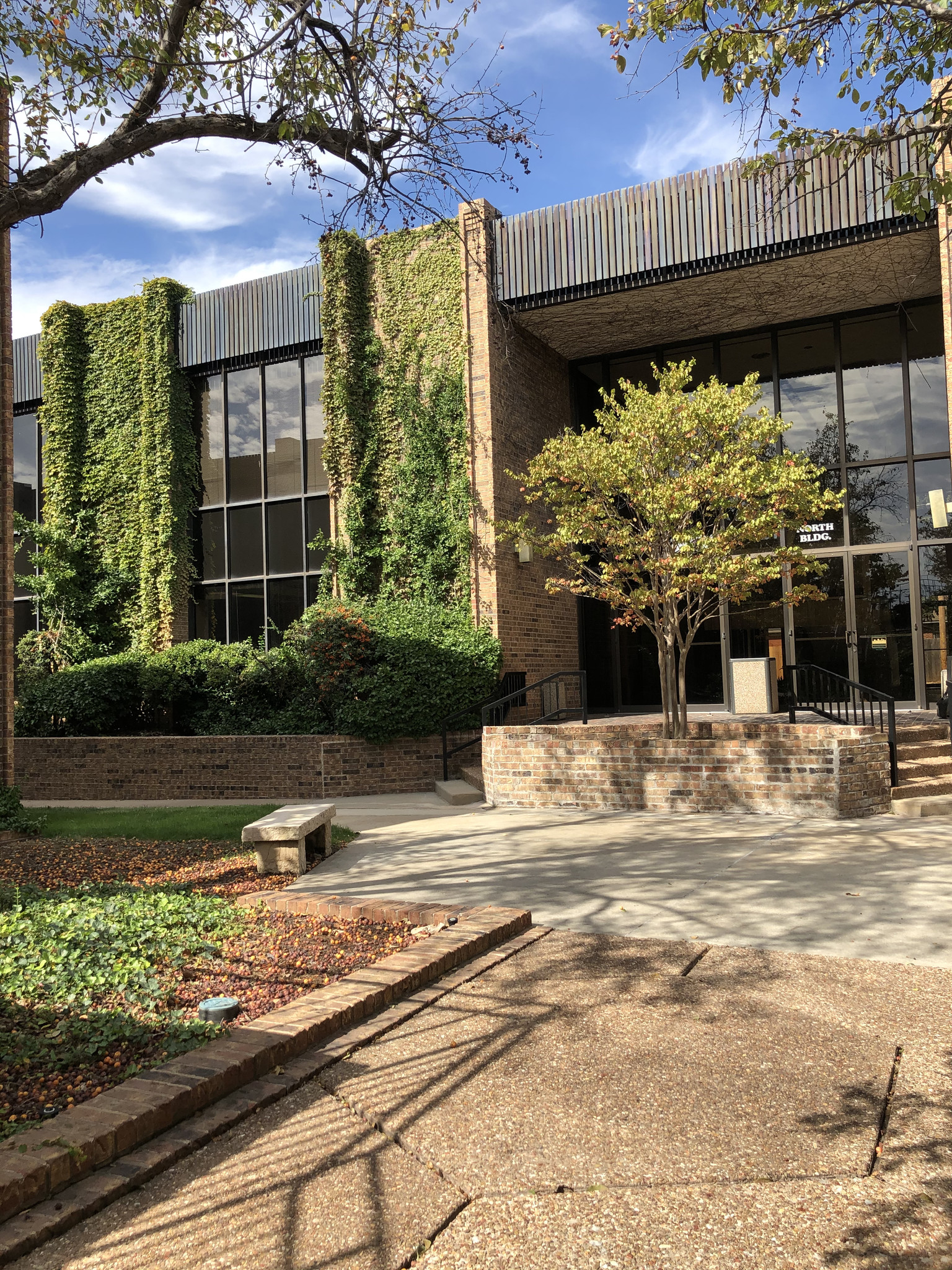Votre e-mail a été envoyé.
Certaines informations ont été traduites automatiquement.
TOUS LES ESPACES DISPONIBLES(2)
Afficher les loyers en
- ESPACE
- SURFACE
- DURÉE
- LOYER
- TYPE DE BIEN
- ÉTAT
- DISPONIBLE
Variety of spaces available. The spaces feature a variety of flooring types, 2' X 4' grid ceilings, floor to ceiling glass and newly remodeled common restrooms and common hallways. • Convenient location • Drive-up free surface parking on all sides • Professionally managed with on-site engineering Nestled in the heart of the desirable Northwest quadrant, this value packed, three building complex delivers the ambiance of a suburban garden style property with the convenience of a larger, multi-tenant complex. Mature landscaping and multiple water features combined with ?oor to ceiling glass lines makes this building a serine and comfortable working environment.
- Le loyer comprend les services publics, les services de l’immeuble et les frais immobiliers.
- 8 bureaux privés
- Partiellement aménagé comme Bureau standard
- 1 salle de conférence
Variety of spaces available. The spaces feature a variety of flooring types, 2' X 4' grid ceilings, floor to ceiling glass and newly remodeled common restrooms and common hallways. • Convenient location • Drive-up free surface parking on all sides • Professionally managed with on-site engineering Nestled in the heart of the desirable Northwest quadrant, this value packed, three building complex delivers the ambiance of a suburban garden style property with the convenience of a larger, multi-tenant complex. Mature landscaping and multiple water features combined with ?oor to ceiling glass lines makes this building a serine and comfortable working environment.
- Le loyer comprend les services publics, les services de l’immeuble et les frais immobiliers.
- 8 bureaux privés
- Partiellement aménagé comme Bureau standard
- 1 salle de conférence
| Espace | Surface | Durée | Loyer | Type de bien | État | Disponible |
| 1er étage, bureau 153E | 44 m² | Négociable | 138,84 € /m²/an 11,57 € /m²/mois 6 075 € /an 506,27 € /mois | Bureau | Construction partielle | Maintenant |
| 2e étage, bureau 250E | 577 m² | Négociable | 138,84 € /m²/an 11,57 € /m²/mois 80 113 € /an 6 676 € /mois | Bureau | Construction partielle | Maintenant |
1er étage, bureau 153E
| Surface |
| 44 m² |
| Durée |
| Négociable |
| Loyer |
| 138,84 € /m²/an 11,57 € /m²/mois 6 075 € /an 506,27 € /mois |
| Type de bien |
| Bureau |
| État |
| Construction partielle |
| Disponible |
| Maintenant |
2e étage, bureau 250E
| Surface |
| 577 m² |
| Durée |
| Négociable |
| Loyer |
| 138,84 € /m²/an 11,57 € /m²/mois 80 113 € /an 6 676 € /mois |
| Type de bien |
| Bureau |
| État |
| Construction partielle |
| Disponible |
| Maintenant |
1er étage, bureau 153E
| Surface | 44 m² |
| Durée | Négociable |
| Loyer | 138,84 € /m²/an |
| Type de bien | Bureau |
| État | Construction partielle |
| Disponible | Maintenant |
Variety of spaces available. The spaces feature a variety of flooring types, 2' X 4' grid ceilings, floor to ceiling glass and newly remodeled common restrooms and common hallways. • Convenient location • Drive-up free surface parking on all sides • Professionally managed with on-site engineering Nestled in the heart of the desirable Northwest quadrant, this value packed, three building complex delivers the ambiance of a suburban garden style property with the convenience of a larger, multi-tenant complex. Mature landscaping and multiple water features combined with ?oor to ceiling glass lines makes this building a serine and comfortable working environment.
- Le loyer comprend les services publics, les services de l’immeuble et les frais immobiliers.
- Partiellement aménagé comme Bureau standard
- 8 bureaux privés
- 1 salle de conférence
2e étage, bureau 250E
| Surface | 577 m² |
| Durée | Négociable |
| Loyer | 138,84 € /m²/an |
| Type de bien | Bureau |
| État | Construction partielle |
| Disponible | Maintenant |
Variety of spaces available. The spaces feature a variety of flooring types, 2' X 4' grid ceilings, floor to ceiling glass and newly remodeled common restrooms and common hallways. • Convenient location • Drive-up free surface parking on all sides • Professionally managed with on-site engineering Nestled in the heart of the desirable Northwest quadrant, this value packed, three building complex delivers the ambiance of a suburban garden style property with the convenience of a larger, multi-tenant complex. Mature landscaping and multiple water features combined with ?oor to ceiling glass lines makes this building a serine and comfortable working environment.
- Le loyer comprend les services publics, les services de l’immeuble et les frais immobiliers.
- Partiellement aménagé comme Bureau standard
- 8 bureaux privés
- 1 salle de conférence
APERÇU DU BIEN
Variété d'espaces disponibles de 3 384 à 341 pieds carrés. Les espaces comprennent une variété de types de revêtements de sol, des plafonds grillagés de 2 pieds x 4 pieds, du verre du sol au plafond et des toilettes communes et des couloirs communs récemment rénovés. *Emplacement pratique * Stationnement en surface gratuit sur tous les côtés *Géré par des professionnels grâce à l'ingénierie sur site Niché au cœur du charmant quadrant nord-ouest, ce complexe de trois bâtiments à valeur ajoutée offre l'ambiance d'une propriété de style jardin de banlieue avec le confort d'un plus grand complexe à locataires multiples. Un aménagement paysager mature et de multiples plans d'eau combinés à des lignes vitrées du sol au plafond font de ce bâtiment un environnement de travail serein et confortable.
- Cour
INFORMATIONS SUR L’IMMEUBLE
Présenté par

East Jamestown Office Park | 3033 NW 63rd St
Hum, une erreur s’est produite lors de l’envoi de votre message. Veuillez réessayer.
Merci ! Votre message a été envoyé.









