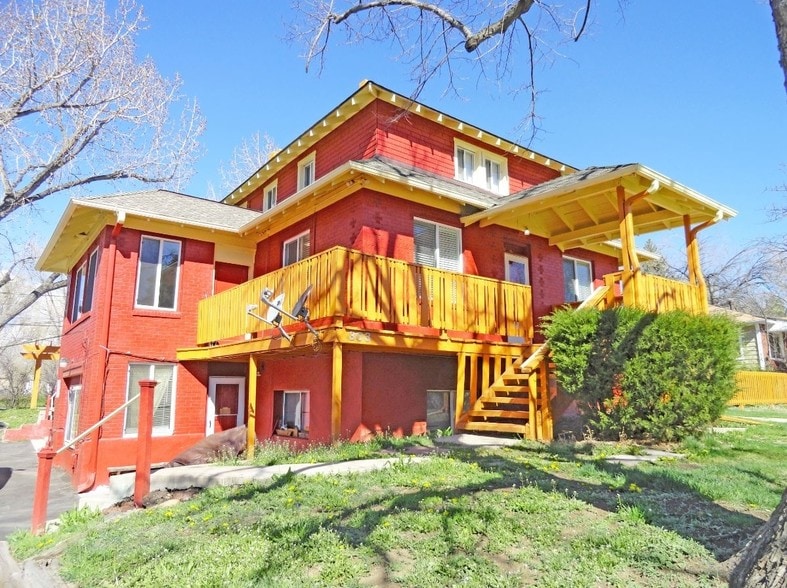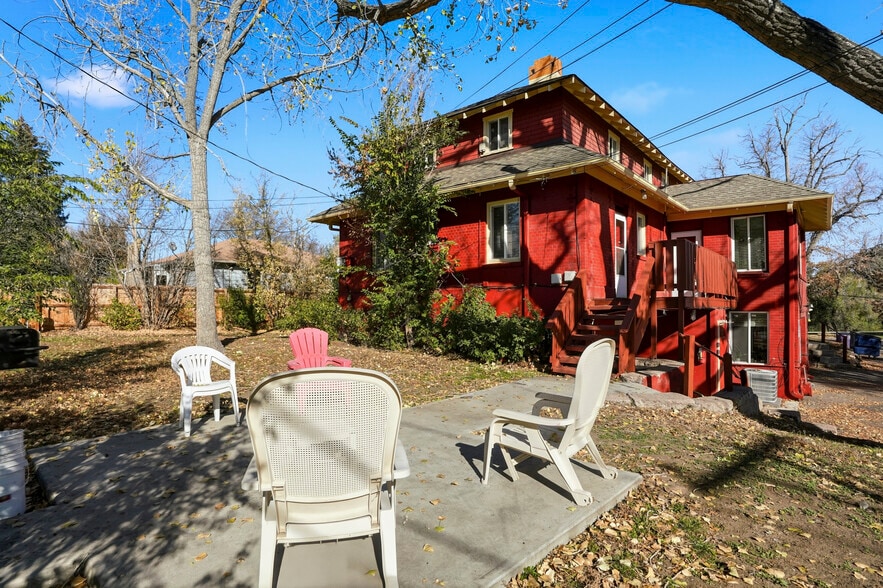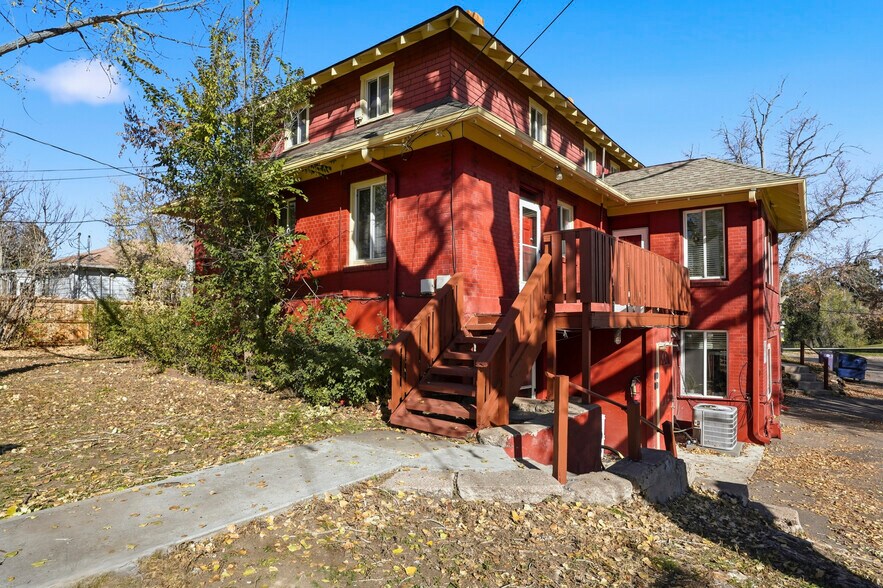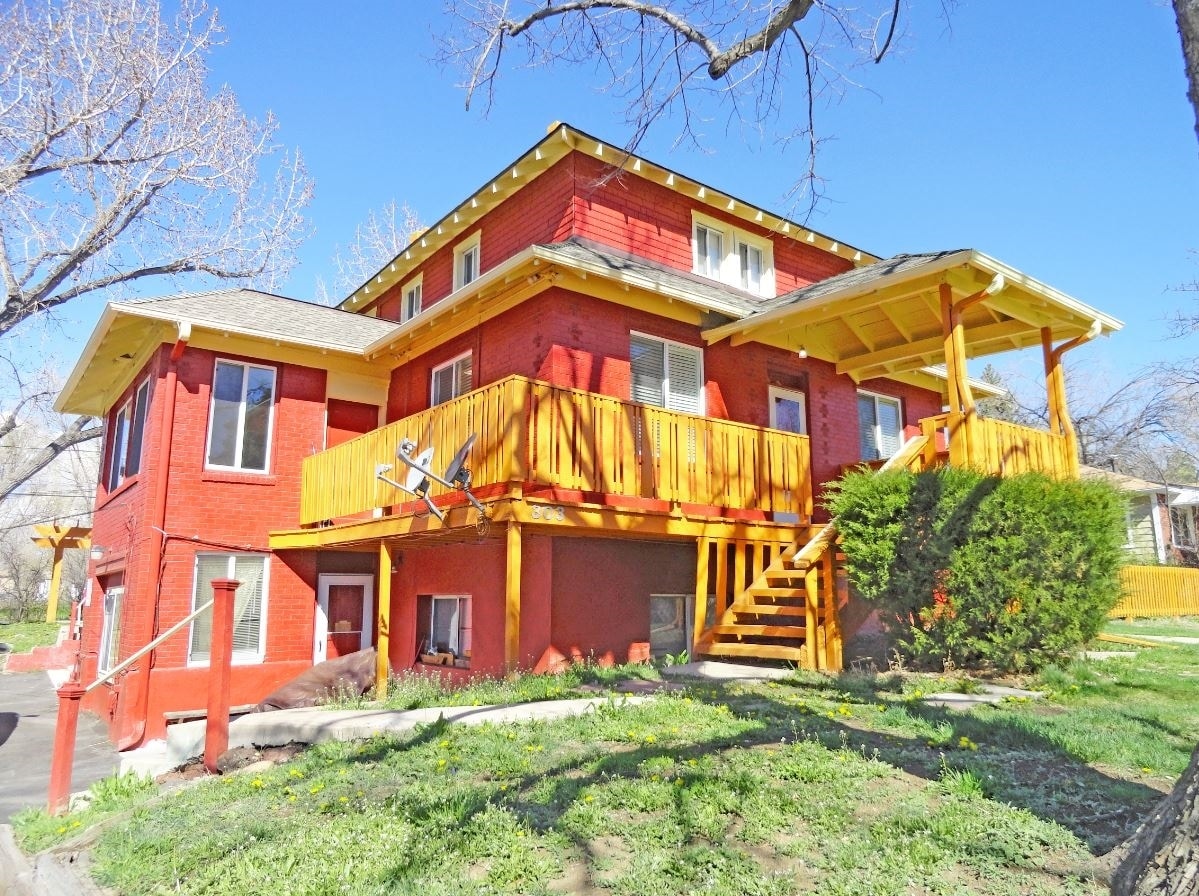Connectez-vous/S’inscrire
Votre e-mail a été envoyé.
Barnum Park Apartments 303 Hooker St Immeuble residentiel 7 lots 990 725 € (141 532 €/Lot) Taux de capitalisation 5,06 % Denver, CO 80219



Certaines informations ont été traduites automatiquement.
INFORMATIONS PRINCIPALES SUR L'INVESTISSEMENT
- GREAT UNIT MIX: (1) STUDIO, ( 5) 1 BD/1BA & ( 1) 2 BD/1BA
- RENOVATED UNITS WITH UPDATED KITCHENS, BATHROOMS, AND FLOORING
- CLOSE TO KNOX COURT LIGHT RAIL STATION
- NEWER ROOF
- LARGE LOT ( 12,500 SF)
- NEXT TO BARNUM PARK (PROPOSED SITE OF NEW BRONCOS STADIUM) AND WEIR GULCH TRAIL
RÉSUMÉ ANALYTIQUE
LIVE IN A PIECE OF DENVER HISTORY! Discover charm, convenience, and character in this beautifully renovated apartment building located just steps from Barnum Park. Enjoy immediate access to the Barnum Recreation Center, Weir Gulch Trails, playgrounds, and more — all right across the street. This uniquely styled property offers a warm and inviting atmosphere, complete with modern finishes and thoughtful details. Updated units feature vinyl plank flooring, updated appliances, and ample kitchen storage - this space is designed for both comfort and functionality. Barnum Park Apartments also offers a large, shared outdoor space with patio, on-site laundry and free off-street parking. Take in scenic mountain views and the calming sounds of a nearby stream, all from the comfort of your home. You’ll also love the ease of access to 6th Avenue, Downtown Denver, public transportation (RTD), shopping, and major highways. Located near local favorites like the iconic Columbine Steak House and Impress Seafood, this is city living with a neighborhood feel. Additionally, the new Denver Broncos stadium will be located at Burnham Yard, a 150-acre site in Denver, Colorado, just southwest of downtown and about a 1.5 miles from Barnum Park Apartments. This location is east of I-25, south of 6th Avenue, and north of Santa Fe Drive and Osage Street. The project includes a privately funded, retractable-roof stadium within a larger mixed-use development.
BILAN FINANCIER (RÉEL - 2025) Cliquez ici pour accéder à |
ANNUEL | ANNUEL PAR m² |
|---|---|---|
| Revenu de location brut |
$99,999

|
$9.99

|
| Autres revenus |
$99,999

|
$9.99

|
| Perte due à la vacance |
$99,999

|
$9.99

|
| Revenu brut effectif |
$99,999

|
$9.99

|
| Taxes |
$99,999

|
$9.99

|
| Frais d’exploitation |
$99,999

|
$9.99

|
| Total des frais |
$99,999

|
$9.99

|
| Résultat net d’exploitation |
$99,999

|
$9.99

|
BILAN FINANCIER (RÉEL - 2025) Cliquez ici pour accéder à
| Revenu de location brut | |
|---|---|
| Annuel | $99,999 |
| Annuel par m² | $9.99 |
| Autres revenus | |
|---|---|
| Annuel | $99,999 |
| Annuel par m² | $9.99 |
| Perte due à la vacance | |
|---|---|
| Annuel | $99,999 |
| Annuel par m² | $9.99 |
| Revenu brut effectif | |
|---|---|
| Annuel | $99,999 |
| Annuel par m² | $9.99 |
| Taxes | |
|---|---|
| Annuel | $99,999 |
| Annuel par m² | $9.99 |
| Frais d’exploitation | |
|---|---|
| Annuel | $99,999 |
| Annuel par m² | $9.99 |
| Total des frais | |
|---|---|
| Annuel | $99,999 |
| Annuel par m² | $9.99 |
| Résultat net d’exploitation | |
|---|---|
| Annuel | $99,999 |
| Annuel par m² | $9.99 |
INFORMATIONS SUR L’IMMEUBLE
| Prix | 990 725 € | Classe d’immeuble | C |
| Prix par lot | 141 532 € | Surface du lot | 0,12 ha |
| Type de vente | Investissement | Surface de l’immeuble | 374 m² |
| Taux de capitalisation | 5,06 % | Occupation moyenne | 100% |
| Nb de lots | 7 | Nb d’étages | 2 |
| Type de bien | Immeuble residentiel | Année de construction | 1929 |
| Sous-type de bien | Appartement | Ratio de stationnement | 0,16/1 000 m² |
| Style d’appartement | De faible hauteur | ||
| Zonage | E-SU-D1X | ||
| Prix | 990 725 € |
| Prix par lot | 141 532 € |
| Type de vente | Investissement |
| Taux de capitalisation | 5,06 % |
| Nb de lots | 7 |
| Type de bien | Immeuble residentiel |
| Sous-type de bien | Appartement |
| Style d’appartement | De faible hauteur |
| Classe d’immeuble | C |
| Surface du lot | 0,12 ha |
| Surface de l’immeuble | 374 m² |
| Occupation moyenne | 100% |
| Nb d’étages | 2 |
| Année de construction | 1929 |
| Ratio de stationnement | 0,16/1 000 m² |
| Zonage | E-SU-D1X |
CARACTÉRISTIQUES
CARACTÉRISTIQUES DU LOT
- Cuisine
- Réfrigérateur
- Four
- Cuisinière
- Baignoire/Douche
- Congélateur
CARACTÉRISTIQUES DU SITE
- Accès 24 h/24
- Cour
- Terrain clôturé
- CVC contrôlé par l’occupant
- Détecteur de fumée
LOT INFORMATIONS SUR LA COMBINAISON
| DESCRIPTION | NB DE LOTS | MOY. LOYER/MOIS | m² |
|---|---|---|---|
| Studios | 1 | - | 39 |
| 1+1 | 5 | - | 43 - 48 |
| 2+1 | 1 | - | 100 - 107 |
1 1
Walk Score®
Très praticable à pied (78)
Bike Score®
Très praticable en vélo (84)
1 sur 36
VIDÉOS
VISITE EXTÉRIEURE 3D MATTERPORT
VISITE 3D
PHOTOS
STREET VIEW
RUE
CARTE
1 sur 1
Présenté par

Barnum Park Apartments | 303 Hooker St
Vous êtes déjà membre ? Connectez-vous
Hum, une erreur s’est produite lors de l’envoi de votre message. Veuillez réessayer.
Merci ! Votre message a été envoyé.






