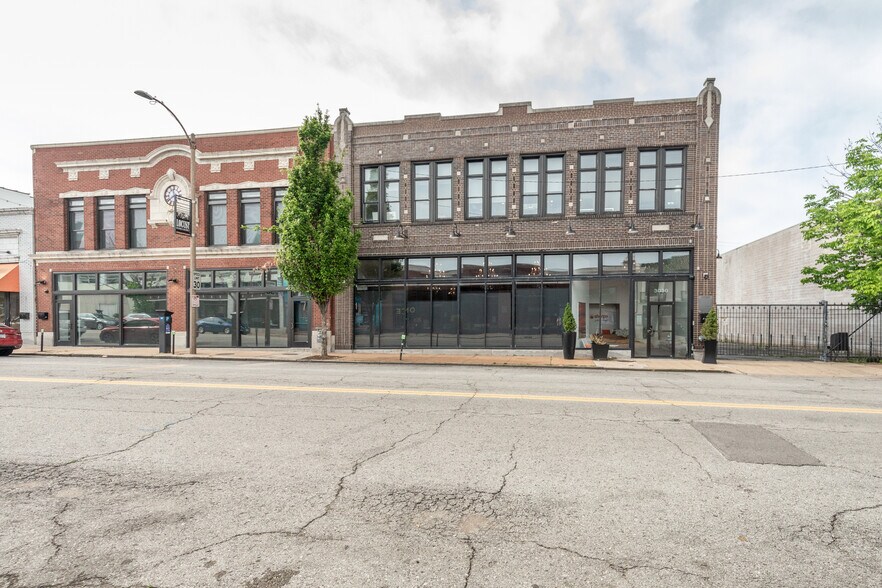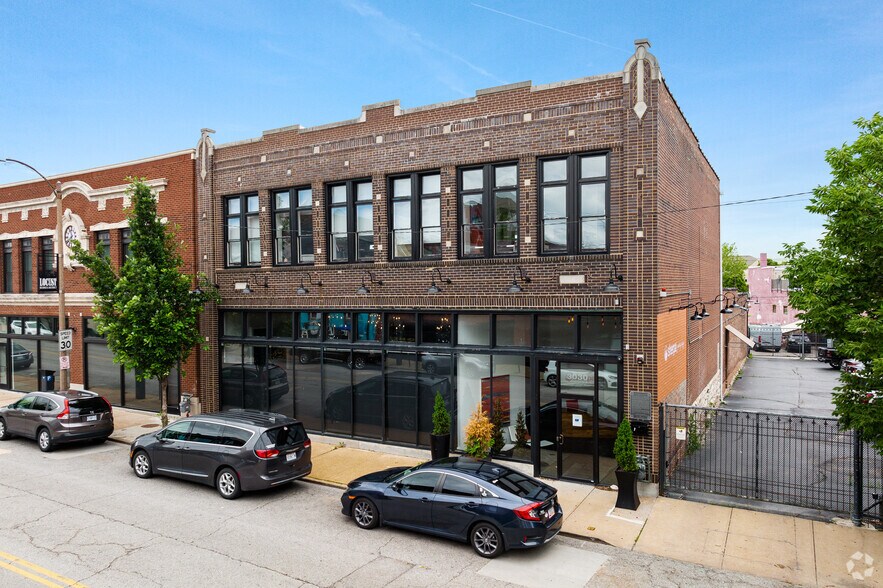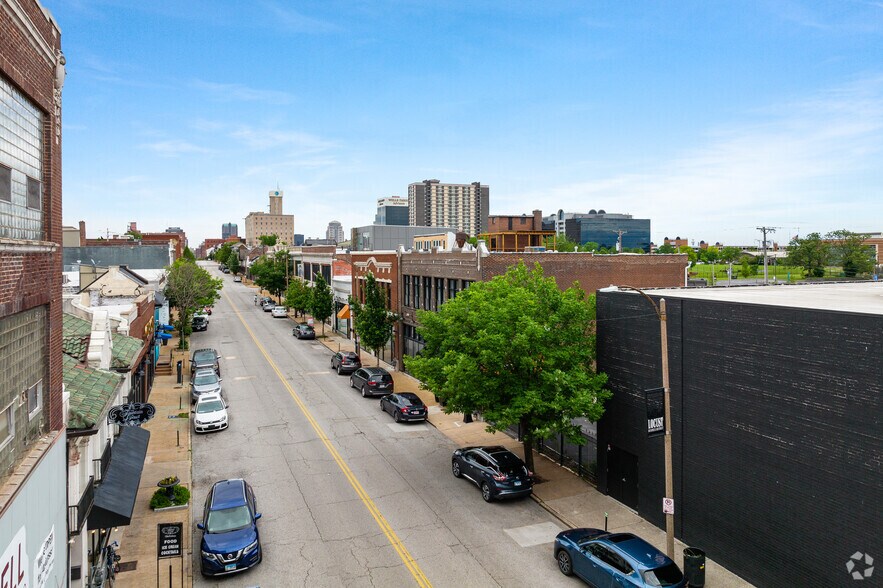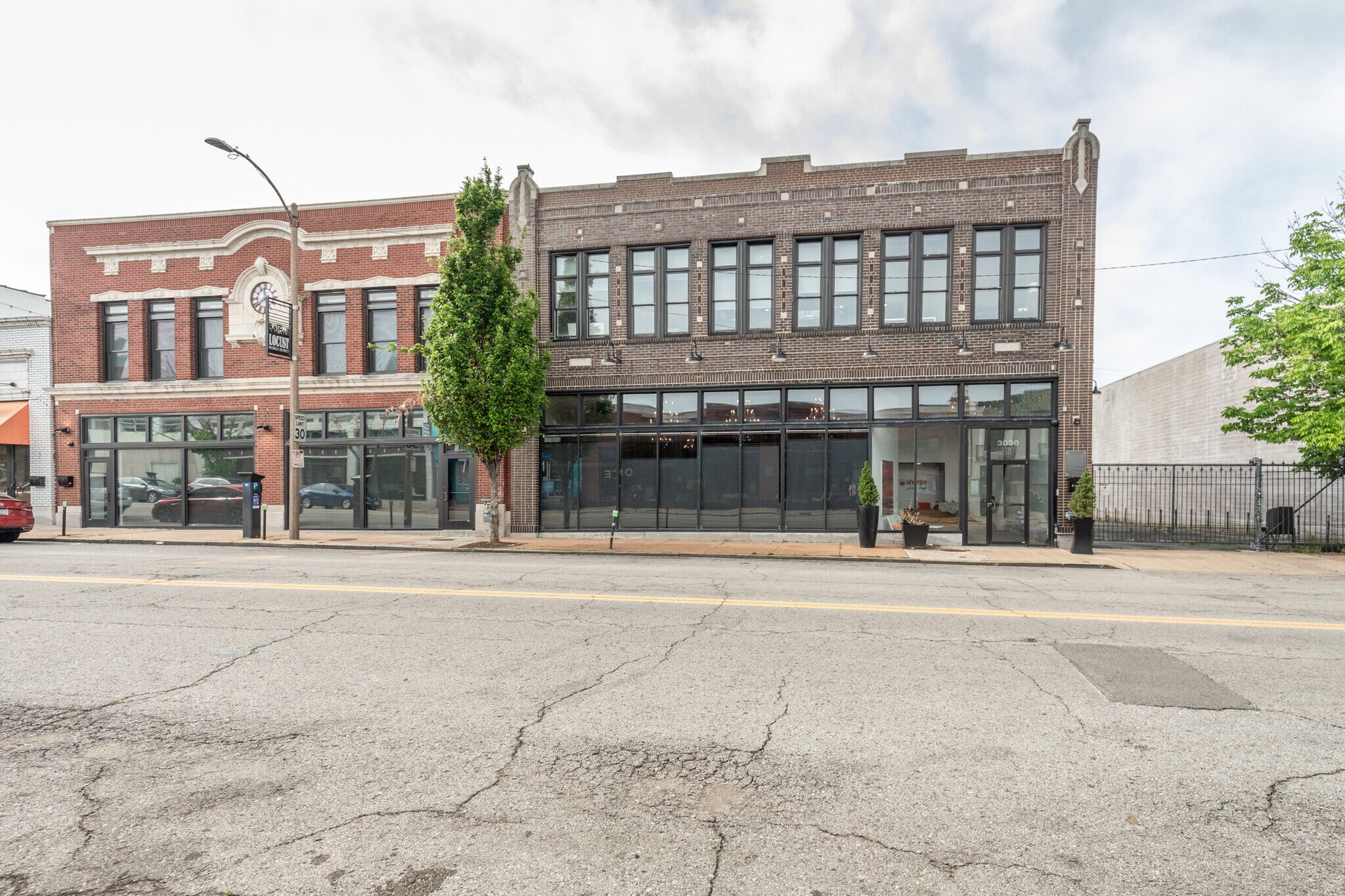INFORMATIONS PRINCIPALES SUR L'INVESTISSEMENT
- Featuring exposed brick, high ceilings, abundant natural light, and modern industrial finishes.
- Rooftop decks and ground-level patios with glass garage doors enhance the workplace experience.
- Easy access to highways, public transportation, and the downtown St. Louis business district.
- Includes glass-box conference rooms, private offices, open workspaces, full kitchens, Zoom rooms, a Zen room, and even a rock climbing wall.
- 13 dedicated spaces plus additional parking nearby.
- Both properties offer elevator access, providing convenience and accessibility across all levels.
RÉSUMÉ ANALYTIQUE
Each building offers its own unique character and amenities:
3030 Locust features a striking central glass-box conference room, reception area, full kitchen, tranquil Zen room, and a rock climbing wall. Its layout includes private offices, meeting rooms, and an open workspace with mobile desk pods. Outdoor amenities include a rooftop deck and a ground-floor patio with a glass garage door, fostering collaboration and creativity.
3026 Locust blends historic architectural charm with modern industrial elements such as exposed brick, high ceilings, and abundant natural light. The first floor includes a large training room, conference center, private offices, meeting rooms, open work areas, and a spacious kitchen. The second floor adds Zoom rooms, a fitness room, and full bathrooms with showers, along with another rooftop deck and patio space.
Together or separately, these buildings offer a dynamic and inspiring office environment well-suited for today’s forward-thinking companies.
INFORMATIONS SUR L’IMMEUBLE
CARACTÉRISTIQUES
- Terrain clôturé
DISPONIBILITÉ DE L’ESPACE
- ESPACE
- SURFACE
- TYPE DE BIEN
- ÉTAT
- DISPONIBLE
First Floor Training Room w/ Connected Conf Center Core of Office and Conference Rooms Open Work Areas Generous Kitchen and Collaboration Areas Zoom Rooms on 2nd Floor Fitness Room + Full Bathrooms w/ Shower Rooftop Deck and Ground Level Patio
Unique Architectural Elements including Glass Box Conference Room Center Piece Reception Area, Full Kitchen, Zen Room Multiple Private Offices Small & Large Meeting Rooms Open Work Area w/ Mobile Desk Pods Rock Climbing Wall Rooftop Deck and Ground Floor Patio w/ Glass Garage Door Opening to the Interior
First Floor Training Room w/ Connected Conf Center Core of Office and Conference Rooms Open Work Areas Generous Kitchen and Collaboration Areas Zoom Rooms on 2nd Floor Fitness Room + Full Bathrooms w/ Shower Rooftop Deck and Ground Level Patio
Unique Architectural Elements including Glass Box Conference Room Center Piece Reception Area, Full Kitchen, Zen Room Multiple Private Offices Small & Large Meeting Rooms Open Work Area w/ Mobile Desk Pods Rock Climbing Wall Rooftop Deck and Ground Floor Patio w/ Glass Garage Door Opening to the Interior
| Espace | Surface | Type de bien | État | Disponible |
| 1er Ét.-bureau 3026 | 585 m² | Bureau | Construction achevée | 30 jours |
| 1er Ét.-bureau 3030 | 568 m² | Bureau | Construction achevée | 30 jours |
| 2e Ét.-bureau 3026 | 334 m² | Bureau | Construction achevée | 30 jours |
| 2e Ét.-bureau 3030 | 248 m² | Bureau | Construction achevée | 30 jours |
1er Ét.-bureau 3026
| Surface |
| 585 m² |
| Type de bien |
| Bureau |
| État |
| Construction achevée |
| Disponible |
| 30 jours |
1er Ét.-bureau 3030
| Surface |
| 568 m² |
| Type de bien |
| Bureau |
| État |
| Construction achevée |
| Disponible |
| 30 jours |
2e Ét.-bureau 3026
| Surface |
| 334 m² |
| Type de bien |
| Bureau |
| État |
| Construction achevée |
| Disponible |
| 30 jours |
2e Ét.-bureau 3030
| Surface |
| 248 m² |
| Type de bien |
| Bureau |
| État |
| Construction achevée |
| Disponible |
| 30 jours |
DONNÉES DÉMOGRAPHIQUES
Données démographiques
TAXES FONCIÈRES
| N° de parcelle | Évaluation des aménagements | 460 685 € | |
| Évaluation du terrain | 18 644 € | Évaluation totale | 479 329 € |















