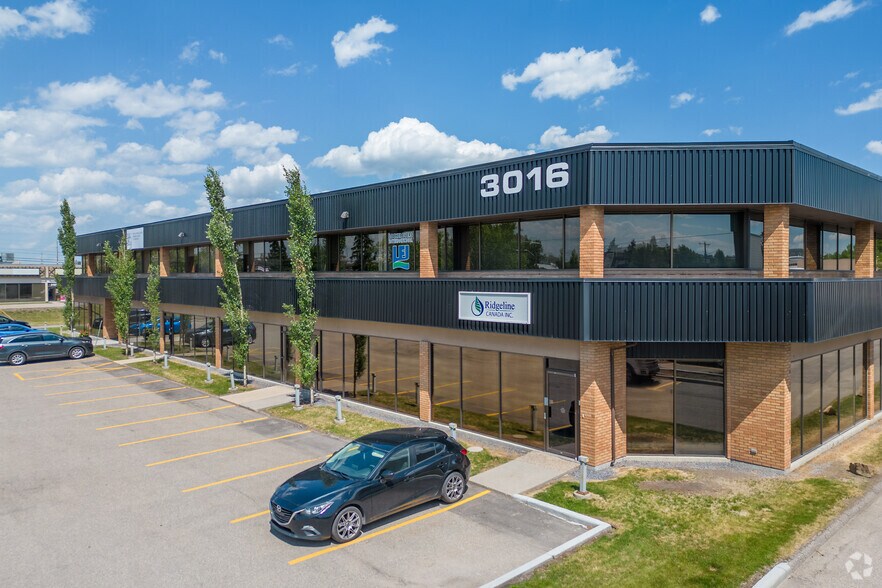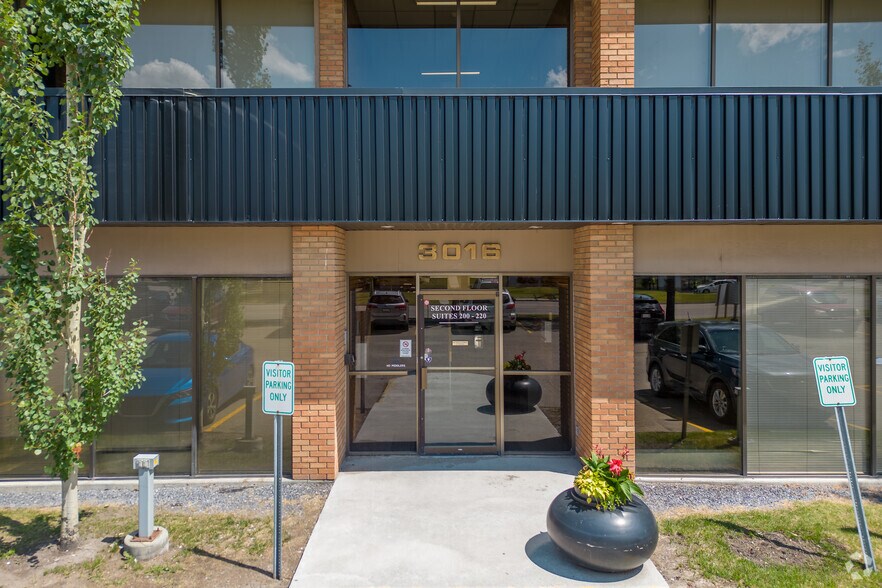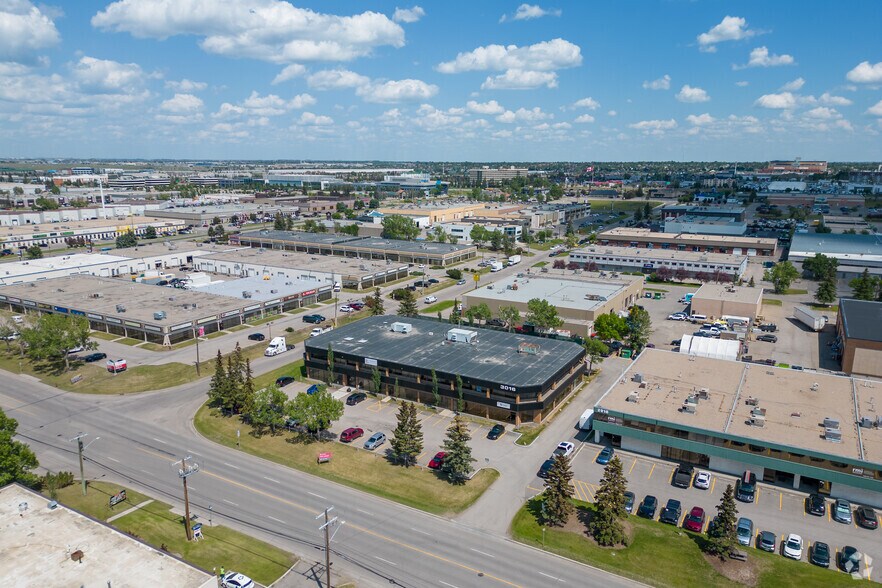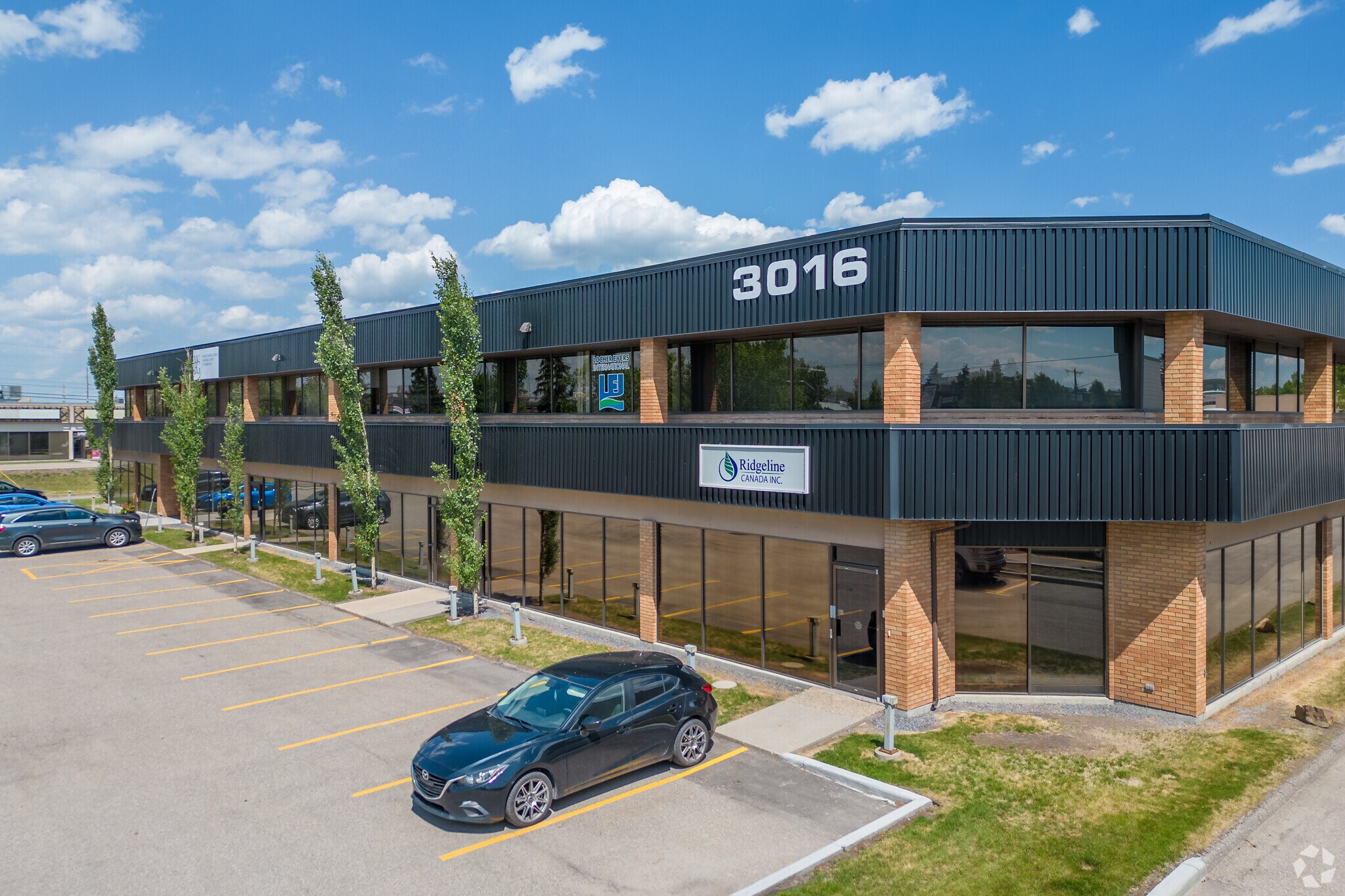Votre e-mail a été envoyé.
South Airways Building 3016 19th St NE Bureau | 103–956 m² | À louer | Calgary, AB T2E 6Y9



Certaines informations ont été traduites automatiquement.
INFORMATIONS PRINCIPALES
- Ample Free Parking – Convenient surface parking for tenants, plus additional street parking in the immediate area.
- Located in a well-connected NE business district, this is an ideal opportunity for companies seeking a modern, cost-effective office space
- High Visibility Signage – Future pylon signage will enhance tenant visibility and branding opportunities.
TOUS LES ESPACES DISPONIBLES(4)
Afficher les loyers en
- ESPACE
- SURFACE
- DURÉE
- LOYER
- TYPE DE BIEN
- ÉTAT
- DISPONIBLE
Available July 1, 2026
- Entièrement aménagé comme Bureau standard
- Espace en excellent état
- Plan d’étage avec bureaux fermés
- Main floor space with dedicated entrances.
1,105 square feet available for lease.
- Entièrement aménagé comme Bureau standard
- Espace en excellent état
- Plan d’étage avec bureaux fermés
- Climatisation centrale
*Contiguous to 3,109 sf, 3,699 sf, or 5,085 sf
- Entièrement aménagé comme Bureau standard
- Peut être associé à un ou plusieurs espaces supplémentaires pour obtenir jusqu’à 311 m² d’espace adjacent.
- Bright and Inviting Workspaces
- Disposition open space
- Climatisation centrale
1,963 square feet available for lease.
- Entièrement aménagé comme Bureau standard
- Peut être associé à un ou plusieurs espaces supplémentaires pour obtenir jusqu’à 311 m² d’espace adjacent.
- Bright and Inviting Workspaces
- Plan d’étage avec bureaux fermés
- Climatisation centrale
| Espace | Surface | Durée | Loyer | Type de bien | État | Disponible |
| 1er étage, bureau 101 | 542 m² | Négociable | Sur demande Sur demande Sur demande Sur demande | Bureau | Construction achevée | 01/07/2026 |
| 2e étage, bureau 212 | 103 m² | Négociable | Sur demande Sur demande Sur demande Sur demande | Bureau | Construction achevée | 01/07/2026 |
| 2e étage, bureau 214 | 129 m² | Négociable | Sur demande Sur demande Sur demande Sur demande | Bureau | Construction achevée | 01/03/2026 |
| 2e étage, bureau 220 | 182 m² | Négociable | Sur demande Sur demande Sur demande Sur demande | Bureau | Construction achevée | Maintenant |
1er étage, bureau 101
| Surface |
| 542 m² |
| Durée |
| Négociable |
| Loyer |
| Sur demande Sur demande Sur demande Sur demande |
| Type de bien |
| Bureau |
| État |
| Construction achevée |
| Disponible |
| 01/07/2026 |
2e étage, bureau 212
| Surface |
| 103 m² |
| Durée |
| Négociable |
| Loyer |
| Sur demande Sur demande Sur demande Sur demande |
| Type de bien |
| Bureau |
| État |
| Construction achevée |
| Disponible |
| 01/07/2026 |
2e étage, bureau 214
| Surface |
| 129 m² |
| Durée |
| Négociable |
| Loyer |
| Sur demande Sur demande Sur demande Sur demande |
| Type de bien |
| Bureau |
| État |
| Construction achevée |
| Disponible |
| 01/03/2026 |
2e étage, bureau 220
| Surface |
| 182 m² |
| Durée |
| Négociable |
| Loyer |
| Sur demande Sur demande Sur demande Sur demande |
| Type de bien |
| Bureau |
| État |
| Construction achevée |
| Disponible |
| Maintenant |
1er étage, bureau 101
| Surface | 542 m² |
| Durée | Négociable |
| Loyer | Sur demande |
| Type de bien | Bureau |
| État | Construction achevée |
| Disponible | 01/07/2026 |
Available July 1, 2026
- Entièrement aménagé comme Bureau standard
- Plan d’étage avec bureaux fermés
- Espace en excellent état
- Main floor space with dedicated entrances.
2e étage, bureau 212
| Surface | 103 m² |
| Durée | Négociable |
| Loyer | Sur demande |
| Type de bien | Bureau |
| État | Construction achevée |
| Disponible | 01/07/2026 |
1,105 square feet available for lease.
- Entièrement aménagé comme Bureau standard
- Plan d’étage avec bureaux fermés
- Espace en excellent état
- Climatisation centrale
2e étage, bureau 214
| Surface | 129 m² |
| Durée | Négociable |
| Loyer | Sur demande |
| Type de bien | Bureau |
| État | Construction achevée |
| Disponible | 01/03/2026 |
*Contiguous to 3,109 sf, 3,699 sf, or 5,085 sf
- Entièrement aménagé comme Bureau standard
- Disposition open space
- Peut être associé à un ou plusieurs espaces supplémentaires pour obtenir jusqu’à 311 m² d’espace adjacent.
- Climatisation centrale
- Bright and Inviting Workspaces
2e étage, bureau 220
| Surface | 182 m² |
| Durée | Négociable |
| Loyer | Sur demande |
| Type de bien | Bureau |
| État | Construction achevée |
| Disponible | Maintenant |
1,963 square feet available for lease.
- Entièrement aménagé comme Bureau standard
- Plan d’étage avec bureaux fermés
- Peut être associé à un ou plusieurs espaces supplémentaires pour obtenir jusqu’à 311 m² d’espace adjacent.
- Climatisation centrale
- Bright and Inviting Workspaces
APERÇU DU BIEN
This professionally managed two-storey walk-up office building has undergone extensive renovations, with a new landlord making significant investments in building systems and modern enhancements. Tenants benefit from competitive operating costs and move-in-ready office spaces, designed for efficiency and comfort.
- Ligne d’autobus
- Signalisation
- Détecteur de fumée
INFORMATIONS SUR L’IMMEUBLE
OCCUPANTS
- ÉTAGE
- NOM DE L’OCCUPANT
- SECTEUR D’ACTIVITÉ
- 2e
- AAmeh Law Firm
- -
- 1er
- Ambipar Group
- Services
- 1er
- First Nations Health Consortium
- -
- 1er
- Goulet Tax Planning Group
- Services professionnels, scientifiques et techniques
- 2e
- ICE Technical Systems
- -
- 2e
- Locher Evers International
- Transport et entreposage
- 2e
- Strategic Educational Services
- -
- 2e
- World Financial Group
- Finance et assurances
Présenté par

South Airways Building | 3016 19th St NE
Hum, une erreur s’est produite lors de l’envoi de votre message. Veuillez réessayer.
Merci ! Votre message a été envoyé.




