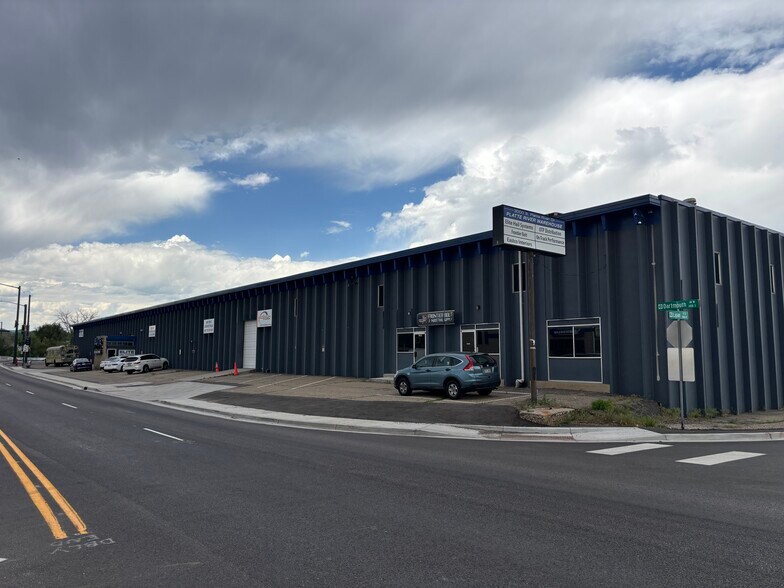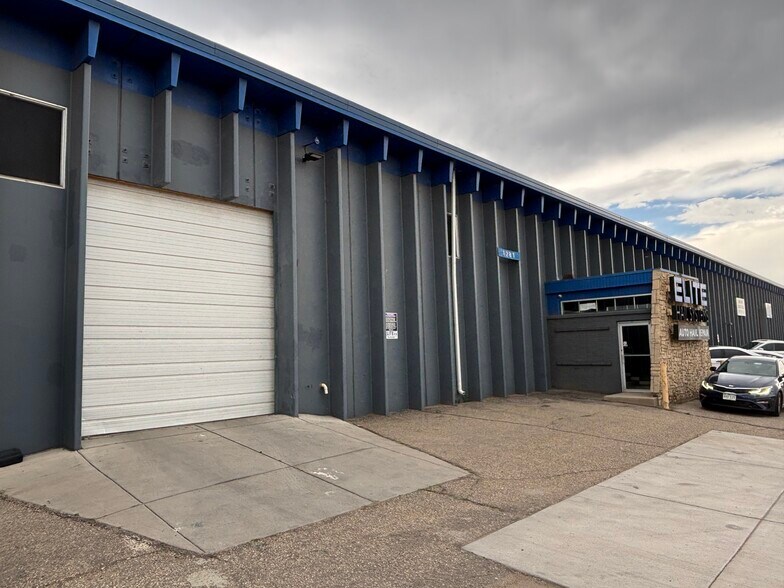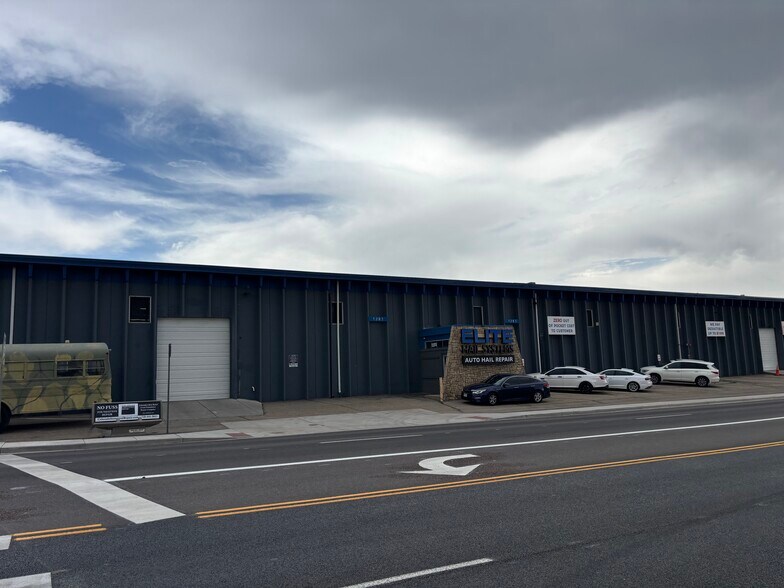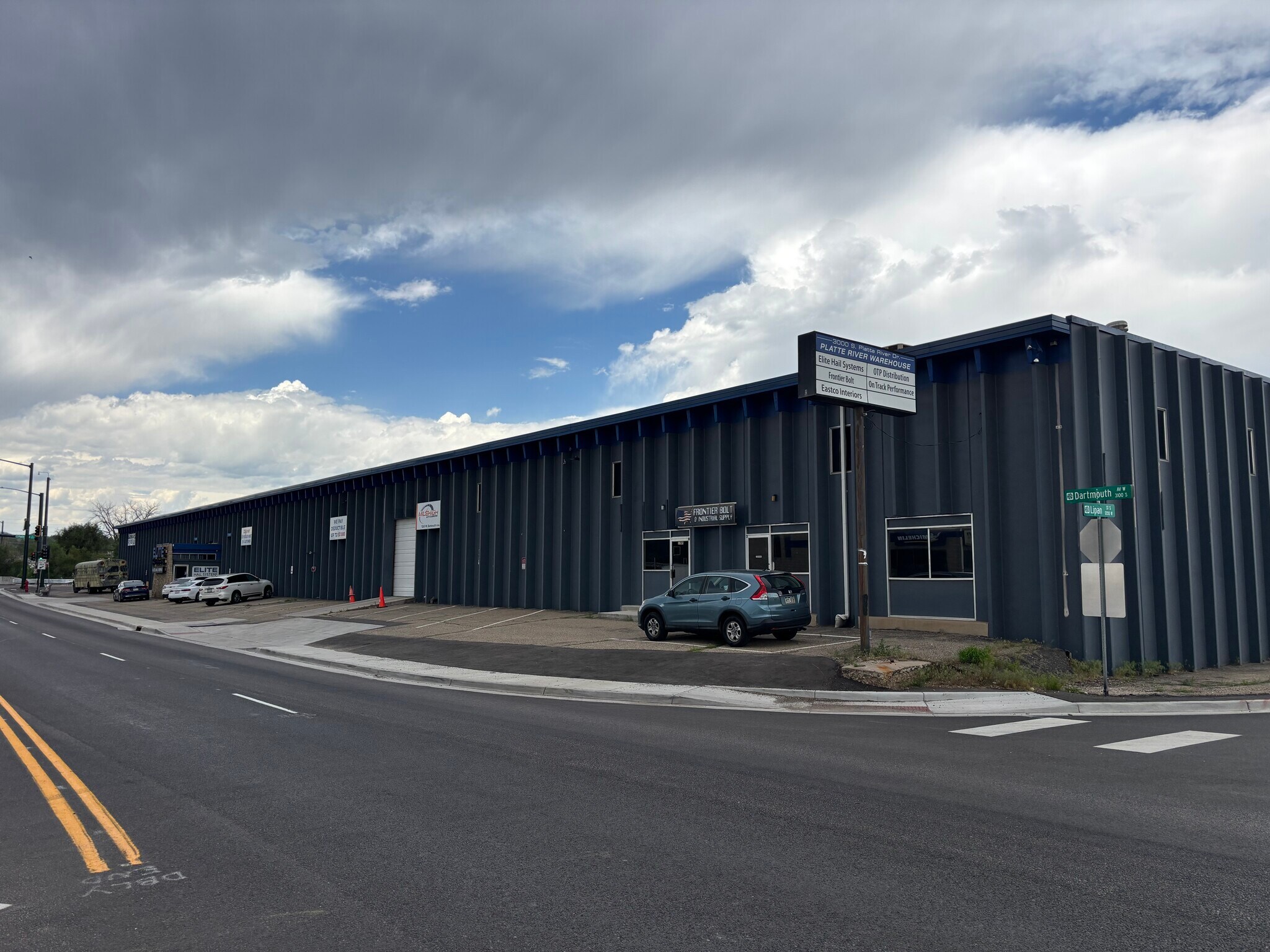Votre e-mail a été envoyé.
Certaines informations ont été traduites automatiquement.
INFORMATIONS PRINCIPALES
- 18’ Clear Height Fully Sprinklered Space
- Secure, Code Entry Fenced Parking Lot and Yard
- Dock High and Drive-In Loading
- I-2 Zoning Permits Wide Variety of Industrial Uses
CARACTÉRISTIQUES
TOUS LES ESPACES DISPONIBLES(2)
Afficher les loyers en
- ESPACE
- SURFACE
- DURÉE
- LOYER
- TYPE DE BIEN
- ÉTAT
- DISPONIBLE
- Le loyer ne comprend pas les services publics, les frais immobiliers ou les services de l’immeuble.
- Peut être associé à un ou plusieurs espaces supplémentaires pour obtenir jusqu’à 1 640 m² d’espace adjacent.
- Le loyer ne comprend pas les services publics, les frais immobiliers ou les services de l’immeuble.
- Peut être associé à un ou plusieurs espaces supplémentaires pour obtenir jusqu’à 1 640 m² d’espace adjacent.
| Espace | Surface | Durée | Loyer | Type de bien | État | Disponible |
| 1er étage – 1265 | 994 m² | Négociable | 89,03 € /m²/an 7,42 € /m²/mois 88 505 € /an 7 375 € /mois | Industriel/Logistique | - | 30 jours |
| 1er étage – 1281 | 646 m² | Négociable | 89,03 € /m²/an 7,42 € /m²/mois 57 487 € /an 4 791 € /mois | Industriel/Logistique | - | 30 jours |
1er étage – 1265
| Surface |
| 994 m² |
| Durée |
| Négociable |
| Loyer |
| 89,03 € /m²/an 7,42 € /m²/mois 88 505 € /an 7 375 € /mois |
| Type de bien |
| Industriel/Logistique |
| État |
| - |
| Disponible |
| 30 jours |
1er étage – 1281
| Surface |
| 646 m² |
| Durée |
| Négociable |
| Loyer |
| 89,03 € /m²/an 7,42 € /m²/mois 57 487 € /an 4 791 € /mois |
| Type de bien |
| Industriel/Logistique |
| État |
| - |
| Disponible |
| 30 jours |
1er étage – 1265
| Surface | 994 m² |
| Durée | Négociable |
| Loyer | 89,03 € /m²/an |
| Type de bien | Industriel/Logistique |
| État | - |
| Disponible | 30 jours |
- Le loyer ne comprend pas les services publics, les frais immobiliers ou les services de l’immeuble.
- Peut être associé à un ou plusieurs espaces supplémentaires pour obtenir jusqu’à 1 640 m² d’espace adjacent.
1er étage – 1281
| Surface | 646 m² |
| Durée | Négociable |
| Loyer | 89,03 € /m²/an |
| Type de bien | Industriel/Logistique |
| État | - |
| Disponible | 30 jours |
- Le loyer ne comprend pas les services publics, les frais immobiliers ou les services de l’immeuble.
- Peut être associé à un ou plusieurs espaces supplémentaires pour obtenir jusqu’à 1 640 m² d’espace adjacent.
APERÇU DU BIEN
3000-3066 S Platte River Drive is a multi-tenant industrial warehouse Building located at the corner of Dartmouth Avenue and South Platte River Drive just blocks from Santa Fe Drive and Hampden Avenue in Englewood, Colorado. The available suites feature: 18’ clear height, dock-high and drive-in loading, fire sprinklers, 3 phase/270amp electrical, LED lighting, an open warehouse layout and office space. There is a secure fenced parking lot and yard area as well as exterior pole and building tenant signage. The Property is Zoned I-2 (General Industrial District) in the City of Englewood and permits a wide variety of Industrial Service, Manufacturing, Warehouse/Storage and Vehicle & Equipment uses. The Building is well located in the Santa Fe corridor and provides great access to the Denver Metro Area’s major thoroughfares I-25, I-70 and C-470.
FAITS SUR L’INSTALLATION ENTREPÔT
OCCUPANTS
- ÉTAGE
- NOM DE L’OCCUPANT
- SECTEUR D’ACTIVITÉ
- 1er
- Niles Inc
- Immobilier
- 1er
- On Track Performance Inc
- Enseigne
- 1er
- The JBC Group Inc
- Immobilier
Présenté par

3000-3066 S Platte River Dr
Hum, une erreur s’est produite lors de l’envoi de votre message. Veuillez réessayer.
Merci ! Votre message a été envoyé.





