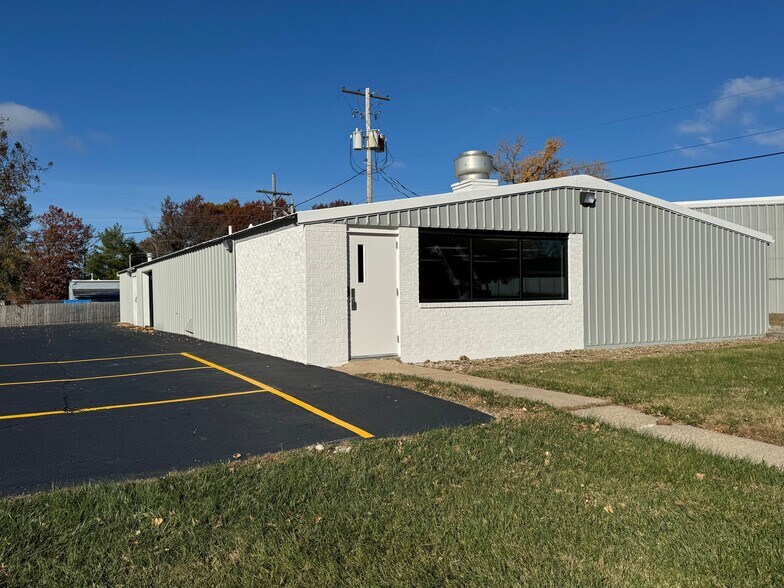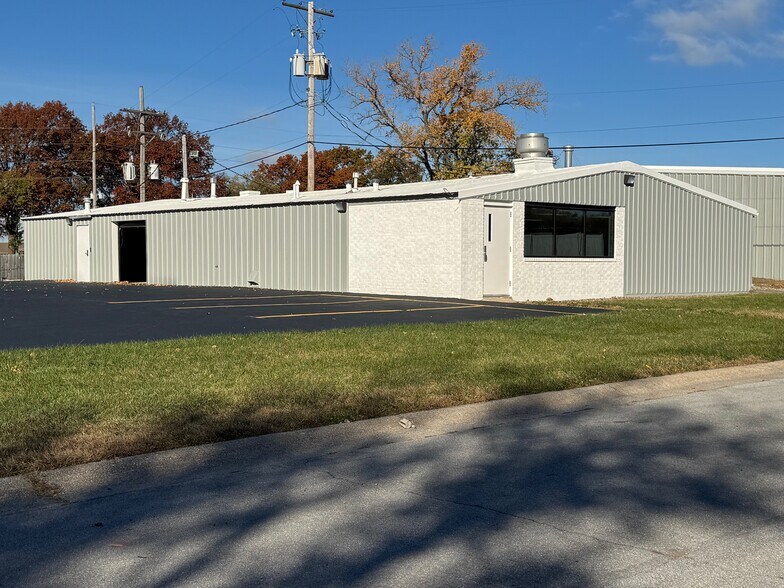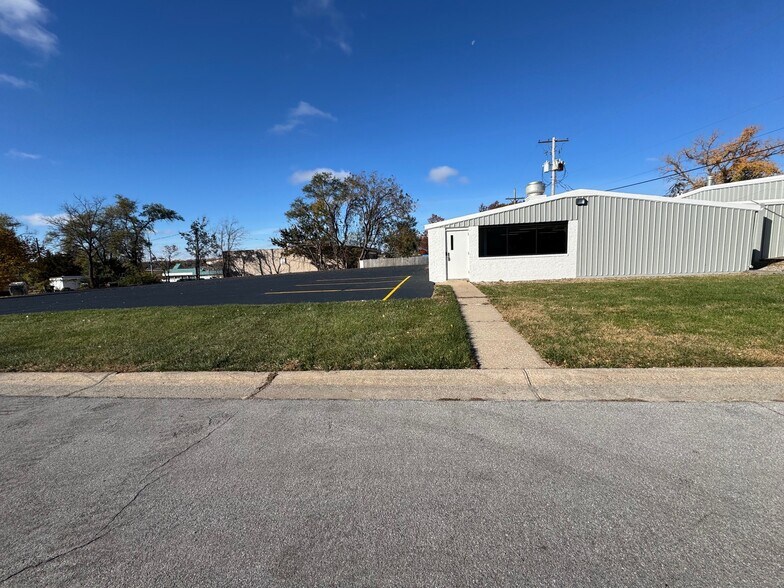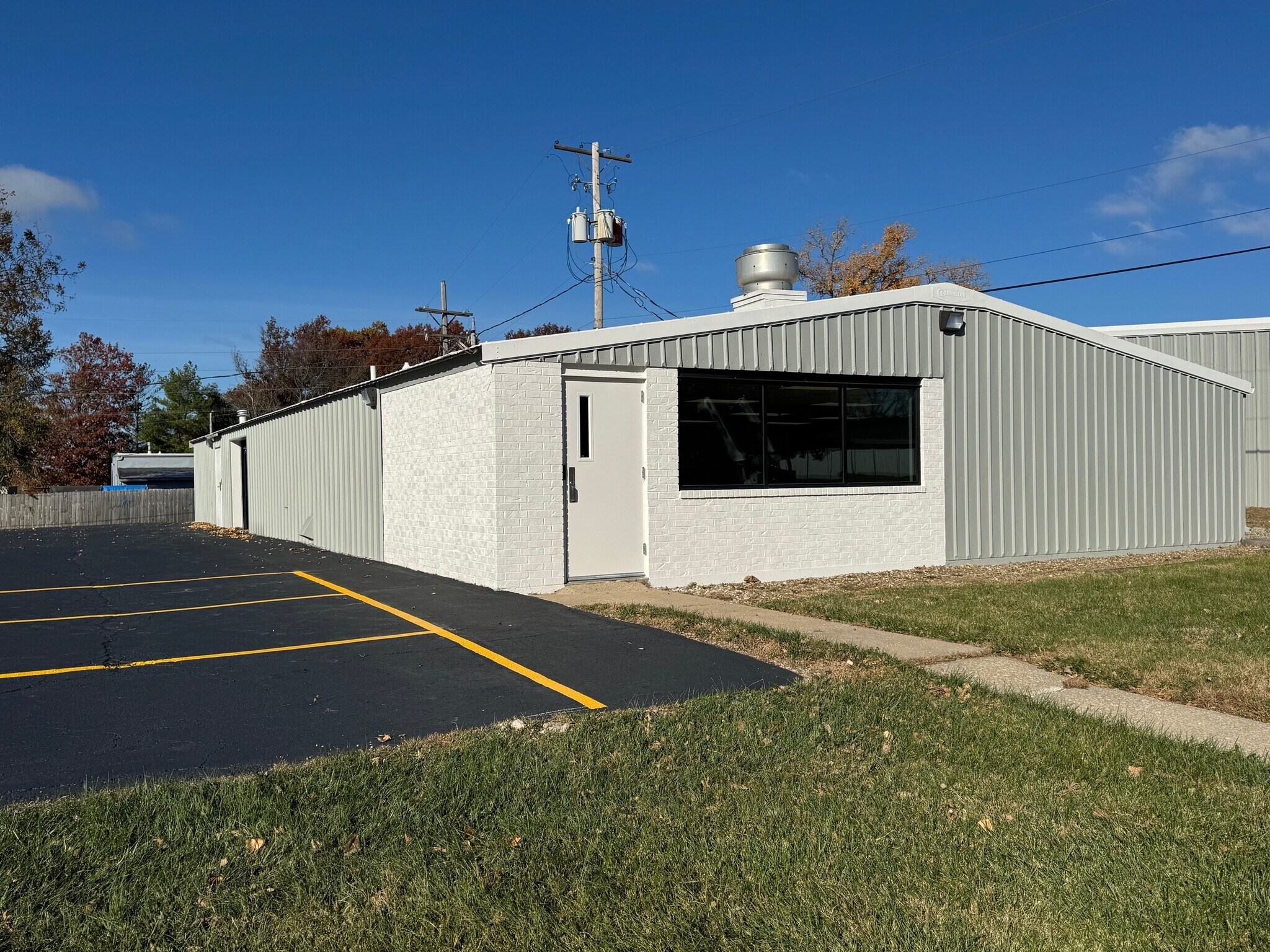Votre e-mail a été envoyé.
Certaines informations ont été traduites automatiquement.
INFORMATIONS PRINCIPALES SUR LE PARC
- Fenced Outside Storage
FAITS SUR LE PARC
CARACTÉRISTIQUES
- Terrain clôturé
- Mezzanine
- Espace d’entreposage
TOUS LES ESPACE DISPONIBLES(1)
Afficher les loyers en
- ESPACE
- SURFACE
- DURÉE
- LOYER
- TYPE DE BIEN
- ÉTAT
- DISPONIBLE
Building 3 - 249 N. Troost St. - Available 3,200 SF Building - 1,500 SF Office & 1,700 SF Warehouse - $3,200 / Month ½ Acre of Paved Outside Storage - $2,000 / Month - Trailer Parking is Allowed Zoning is M-2 - Heavy Industrial (Allows Trailer Parking & Outdoor Storage) Clear Height 10' - Clear Span Heavy Power - 1200 Amps, 208 Volt, 3-Phase Office Area Consists of Open Area with Storage Room, Utility Room, 2 Bathrooms, and a Breakroom Area with Sink, Dishwasher, and Space for a Refrigerator 10 Foot Clear Height – Column Free Drive-In Door is 7' x 7'
- Le loyer ne comprend pas les services publics, les frais immobiliers ou les services de l’immeuble.
- Ventilation et chauffage centraux
- Toilettes privées
- 3,200 SF Building - 1,500 SF Office & 1,700 SF War
- Allows Trailer Parking & Outdoor Storage
- Comprend 297 m² d’espace de bureau dédié
- Aire de réception
- Plafonds suspendus
- ½ Acre of Paved Outside Storage - $2,000 / Month
| Espace | Surface | Durée | Loyer | Type de bien | État | Disponible |
| 1er étage – 249 N Troost | 297 m² | Négociable | 83,30 € /m²/an 6,94 € /m²/mois 24 765 € /an 2 064 € /mois | Industriel/Logistique | Construction achevée | Maintenant |
300 N Marion St - 1er étage – 249 N Troost
300 N Marion St - 1er étage – 249 N Troost
| Surface | 297 m² |
| Durée | Négociable |
| Loyer | 83,30 € /m²/an |
| Type de bien | Industriel/Logistique |
| État | Construction achevée |
| Disponible | Maintenant |
Building 3 - 249 N. Troost St. - Available 3,200 SF Building - 1,500 SF Office & 1,700 SF Warehouse - $3,200 / Month ½ Acre of Paved Outside Storage - $2,000 / Month - Trailer Parking is Allowed Zoning is M-2 - Heavy Industrial (Allows Trailer Parking & Outdoor Storage) Clear Height 10' - Clear Span Heavy Power - 1200 Amps, 208 Volt, 3-Phase Office Area Consists of Open Area with Storage Room, Utility Room, 2 Bathrooms, and a Breakroom Area with Sink, Dishwasher, and Space for a Refrigerator 10 Foot Clear Height – Column Free Drive-In Door is 7' x 7'
- Le loyer ne comprend pas les services publics, les frais immobiliers ou les services de l’immeuble.
- Comprend 297 m² d’espace de bureau dédié
- Ventilation et chauffage centraux
- Aire de réception
- Toilettes privées
- Plafonds suspendus
- 3,200 SF Building - 1,500 SF Office & 1,700 SF War
- ½ Acre of Paved Outside Storage - $2,000 / Month
- Allows Trailer Parking & Outdoor Storage
SÉLECTIONNER DES OCCUPANTS À CE BIEN
- ÉTAGE
- NOM DE L’OCCUPANT
- SECTEUR D’ACTIVITÉ
- 1er
- Hisonic, Inc.
- Manufacture
VUE D’ENSEMBLE DU PARC
LEASED - Building 1 - 310 N. Marion St: 6,060 SF | 1,500 SF Office | 1 Drive-In Door, Outside Storage Available LEASED - Building 2 - 300 N. Marion St: - Suite A - 5,200 SF - Drive-In Door - ¼ Acre Fenced & Gated Yard - Suite B - 5,200 SF - Drive-In Door & Truck Height Dock - ¼ Acre Fenced & Gated Yard AVAILABLE: Building 3 - 249 N. Troost St: - 3,200 SF Building - 1,500 SF Office & 1,700 SF Warehouse - $3,200 / Month - ½ Acre of Paved Outside Storage - $2,000 / Month - Trailer Parking is Allowed - Can Be Fenced - Zoning is M-2 - Heavy Industrial (Allows Trailer Parking & Outdoor Storage) - Clear Height 10' - Clear Span
Présenté par

Marion Industrial Park | Olathe, KS 66061
Hum, une erreur s’est produite lors de l’envoi de votre message. Veuillez réessayer.
Merci ! Votre message a été envoyé.








