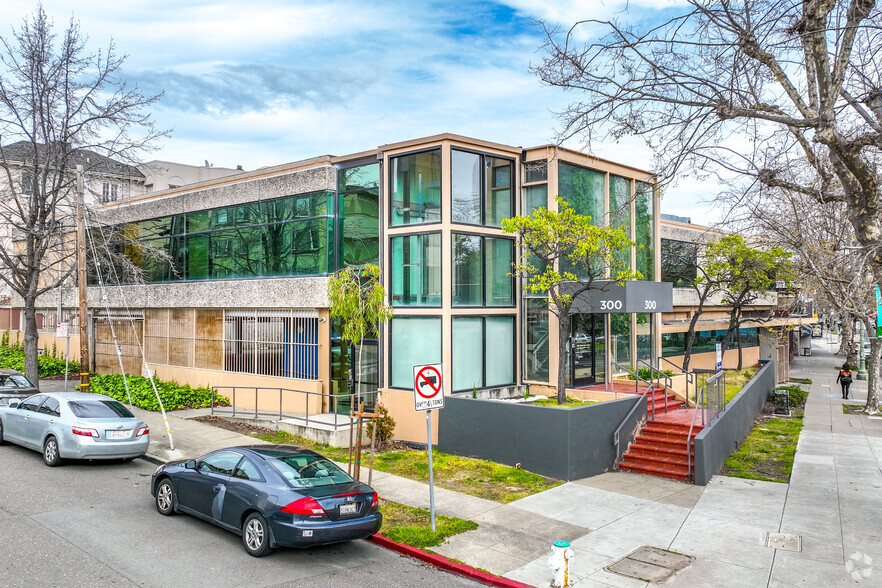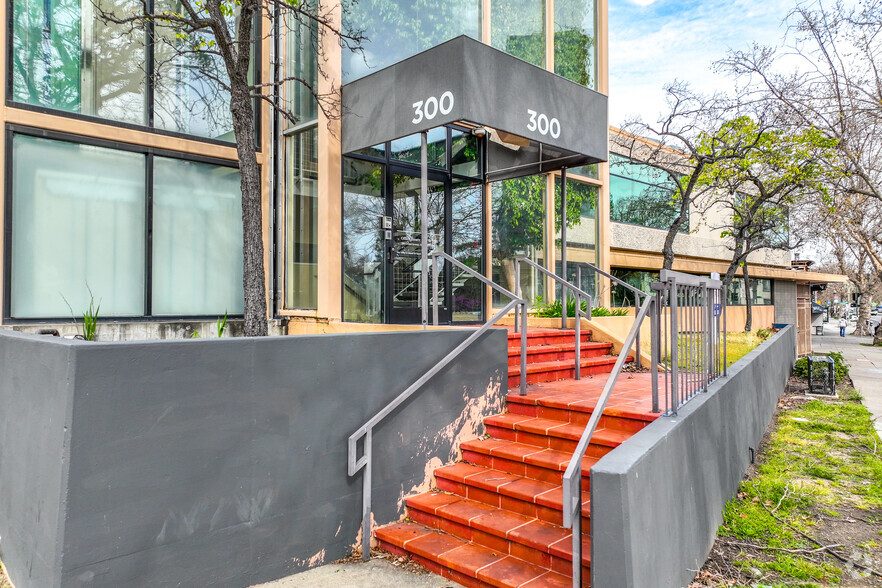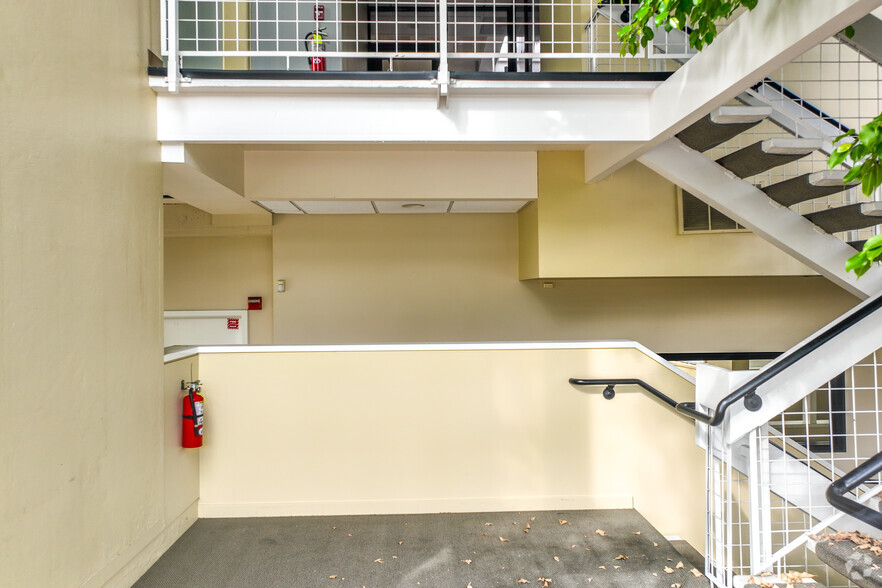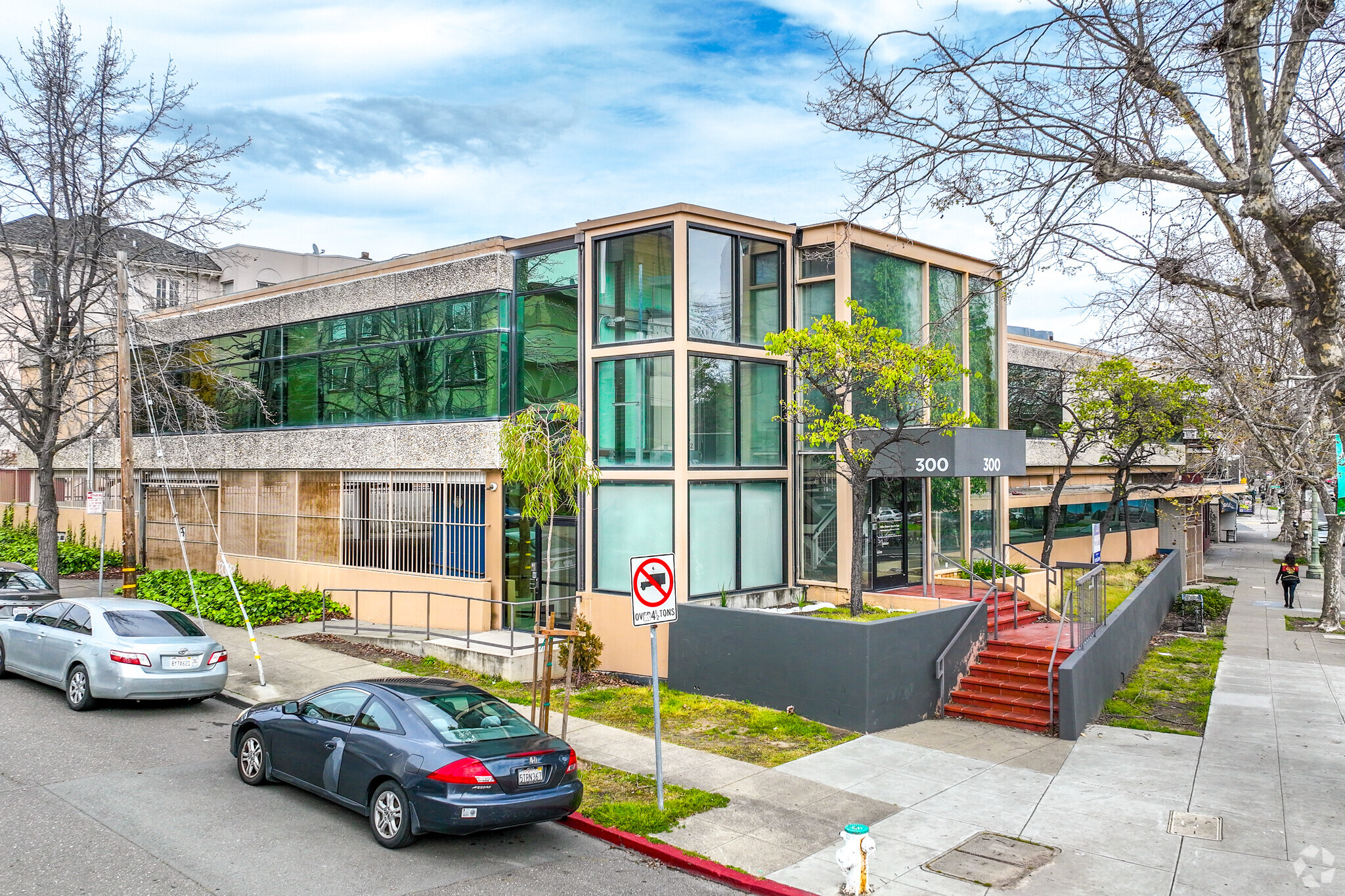Votre e-mail a été envoyé.
Certaines informations ont été traduites automatiquement.
TOUS LES ESPACES DISPONIBLES(2)
Afficher les loyers en
- ESPACE
- SURFACE
- DURÉE
- LOYER
- TYPE DE BIEN
- ÉTAT
- DISPONIBLE
PROPERTY OVERVIEW Full building occupancy available for office/medical users (tenant to confirm with City of Oakland) and +/- 30 onsite parking stalls. Building features a private office intensive layout with +/- 10,000 RSF of elevator served second floor space, and +/-2,079 square feet of ground floor space. Current Tenant to vacate 6/30/24, please do not disturb tenant. PROPERTY HIGHLIGHTS HVAC High Ceilings Full Building Identity +/- 30 on-site gated parking stalls Elevator
- Il est possible que le loyer annoncé ne comprenne pas certains services publics, services d’immeuble et frais immobiliers.
- Convient pour 31 à 97 personnes
- Entièrement aménagé comme Bureau standard
- Peut être associé à un ou plusieurs espaces supplémentaires pour obtenir jusqu’à 1 122 m² d’espace adjacent.
PROPERTY OVERVIEW Full building occupancy available for office/medical users (tenant to confirm with City of Oakland) and +/- 30 onsite parking stalls. Building features a private office intensive layout with +/- 10,000 RSF of elevator served second floor space, and +/-2,079 square feet of ground floor space. Current Tenant to vacate 6/30/24, please do not disturb tenant. PROPERTY HIGHLIGHTS HVAC High Ceilings Full Building Identity +/- 30 on-site gated parking stalls Elevator
- Il est possible que le loyer annoncé ne comprenne pas certains services publics, services d’immeuble et frais immobiliers.
- Convient pour 25 à 80 personnes
- Entièrement aménagé comme Bureau standard
- Peut être associé à un ou plusieurs espaces supplémentaires pour obtenir jusqu’à 1 122 m² d’espace adjacent.
| Espace | Surface | Durée | Loyer | Type de bien | État | Disponible |
| 1er étage | 193 m² | Négociable | 304,28 € /m²/an 25,36 € /m²/mois 58 769 € /an 4 897 € /mois | Bureau | Construction achevée | Maintenant |
| 2e étage | 929 m² | Négociable | 304,28 € /m²/an 25,36 € /m²/mois 282 681 € /an 23 557 € /mois | Bureau | Construction achevée | Maintenant |
1er étage
| Surface |
| 193 m² |
| Durée |
| Négociable |
| Loyer |
| 304,28 € /m²/an 25,36 € /m²/mois 58 769 € /an 4 897 € /mois |
| Type de bien |
| Bureau |
| État |
| Construction achevée |
| Disponible |
| Maintenant |
2e étage
| Surface |
| 929 m² |
| Durée |
| Négociable |
| Loyer |
| 304,28 € /m²/an 25,36 € /m²/mois 282 681 € /an 23 557 € /mois |
| Type de bien |
| Bureau |
| État |
| Construction achevée |
| Disponible |
| Maintenant |
1er étage
| Surface | 193 m² |
| Durée | Négociable |
| Loyer | 304,28 € /m²/an |
| Type de bien | Bureau |
| État | Construction achevée |
| Disponible | Maintenant |
PROPERTY OVERVIEW Full building occupancy available for office/medical users (tenant to confirm with City of Oakland) and +/- 30 onsite parking stalls. Building features a private office intensive layout with +/- 10,000 RSF of elevator served second floor space, and +/-2,079 square feet of ground floor space. Current Tenant to vacate 6/30/24, please do not disturb tenant. PROPERTY HIGHLIGHTS HVAC High Ceilings Full Building Identity +/- 30 on-site gated parking stalls Elevator
- Il est possible que le loyer annoncé ne comprenne pas certains services publics, services d’immeuble et frais immobiliers.
- Entièrement aménagé comme Bureau standard
- Convient pour 31 à 97 personnes
- Peut être associé à un ou plusieurs espaces supplémentaires pour obtenir jusqu’à 1 122 m² d’espace adjacent.
2e étage
| Surface | 929 m² |
| Durée | Négociable |
| Loyer | 304,28 € /m²/an |
| Type de bien | Bureau |
| État | Construction achevée |
| Disponible | Maintenant |
PROPERTY OVERVIEW Full building occupancy available for office/medical users (tenant to confirm with City of Oakland) and +/- 30 onsite parking stalls. Building features a private office intensive layout with +/- 10,000 RSF of elevator served second floor space, and +/-2,079 square feet of ground floor space. Current Tenant to vacate 6/30/24, please do not disturb tenant. PROPERTY HIGHLIGHTS HVAC High Ceilings Full Building Identity +/- 30 on-site gated parking stalls Elevator
- Il est possible que le loyer annoncé ne comprenne pas certains services publics, services d’immeuble et frais immobiliers.
- Entièrement aménagé comme Bureau standard
- Convient pour 25 à 80 personnes
- Peut être associé à un ou plusieurs espaces supplémentaires pour obtenir jusqu’à 1 122 m² d’espace adjacent.
CARACTÉRISTIQUES
- Puits de lumière
- Climatisation
INFORMATIONS SUR L’IMMEUBLE
Présenté par

300 Grand Ave
Hum, une erreur s’est produite lors de l’envoi de votre message. Veuillez réessayer.
Merci ! Votre message a été envoyé.










