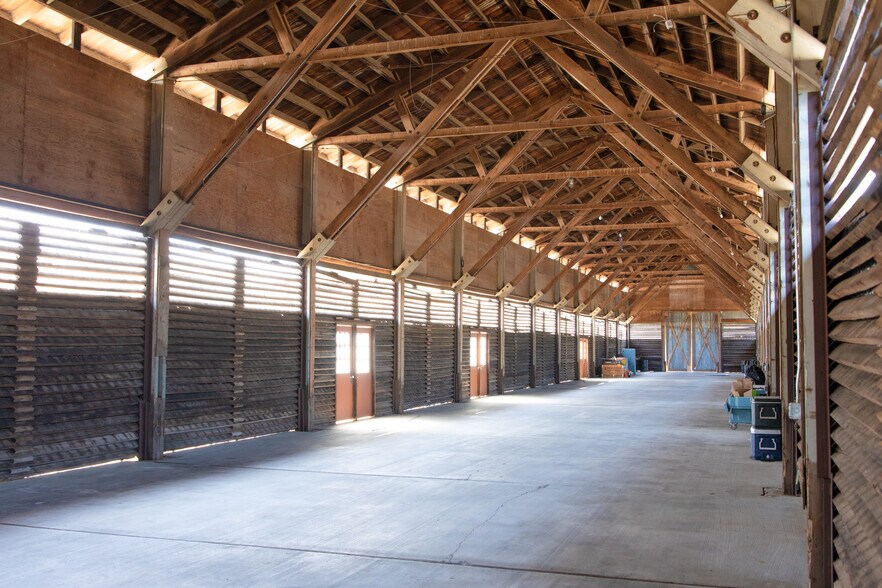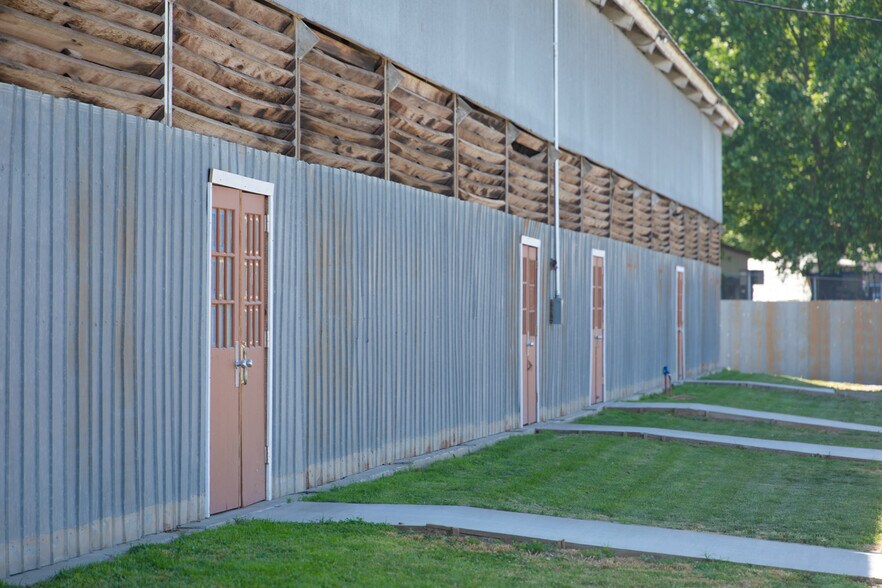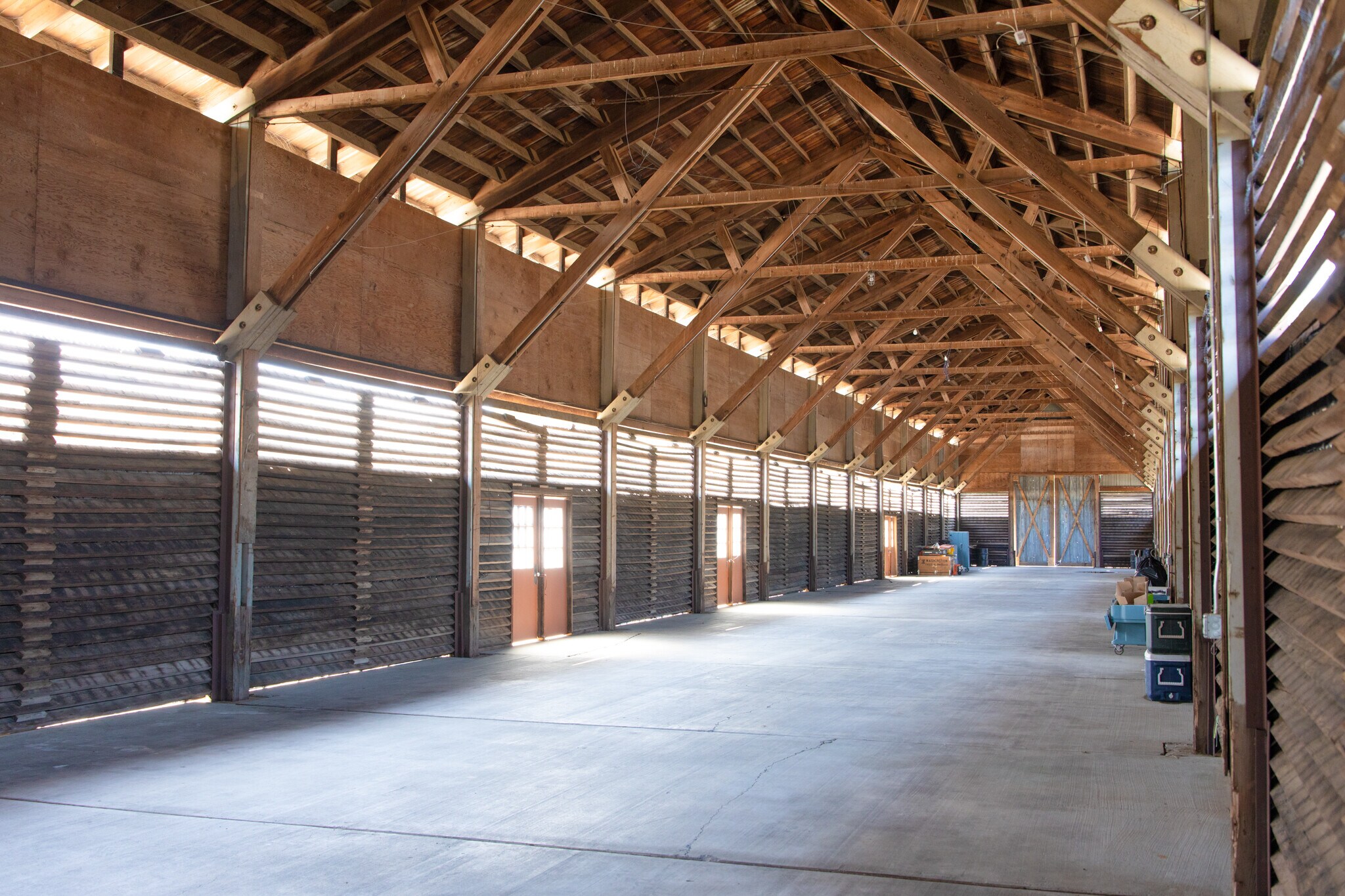
Cette fonctionnalité n’est pas disponible pour le moment.
Nous sommes désolés, mais la fonctionnalité à laquelle vous essayez d’accéder n’est pas disponible actuellement. Nous sommes au courant du problème et notre équipe travaille activement pour le résoudre.
Veuillez vérifier de nouveau dans quelques minutes. Veuillez nous excuser pour ce désagrément.
– L’équipe LoopNet
Votre e-mail a été envoyé.
300 E Ave Industriel/Logistique 10 937 m² 2 % Loué À vendre Granger, WA 98932 1 284 450 € (117,45 €/m²)


Certaines informations ont été traduites automatiquement.
INFORMATIONS PRINCIPALES SUR L'INVESTISSEMENT
- Strong potential for industrial, storage, logistics, or retail expansion
- Property has not been commercially utilized in over 50 years – previously part of a heritage farm
- Zoning flexibility allows for mixed-use development
- Excellent opportunity for semi-retired investor, entrepreneur, or contractor needing substantial space
RÉSUMÉ ANALYTIQUE
o Concrete stem walls and footings throughout
INFORMATIONS SUR L’IMMEUBLE
| Prix | 1 284 450 € | Classe d’immeuble | B |
| Prix par m² | 117,45 € | Surface du lot | 3,17 ha |
| Type de vente | Investissement ou propriétaire occupant | Surface utile brute | 10 937 m² |
| Condition de vente | Projet de requalification | Nb d’étages | 1 |
| Type de bien | Industriel/Logistique | Année de construction/rénovation | 1940/2018 |
| Sous-type de bien | Showroom | Ratio de stationnement | 0,15/1 000 m² |
| Zonage | C / M1 - Zonage commercial et industriel ainsi qu'une utilisation conditionnelle pour les sports et les divertissements. | ||
| Prix | 1 284 450 € |
| Prix par m² | 117,45 € |
| Type de vente | Investissement ou propriétaire occupant |
| Condition de vente | Projet de requalification |
| Type de bien | Industriel/Logistique |
| Sous-type de bien | Showroom |
| Classe d’immeuble | B |
| Surface du lot | 3,17 ha |
| Surface utile brute | 10 937 m² |
| Nb d’étages | 1 |
| Année de construction/rénovation | 1940/2018 |
| Ratio de stationnement | 0,15/1 000 m² |
| Zonage | C / M1 - Zonage commercial et industriel ainsi qu'une utilisation conditionnelle pour les sports et les divertissements. |
CARACTÉRISTIQUES
- Accès 24 h/24
- Terrain clôturé
- Property Manager sur place
- Système de sécurité
- Signalisation
- USDA/FDA
- Espace d’entreposage
SERVICES PUBLICS
- Éclairage - Fluorescent
- Eau - Ville
- Égout - Champ septique
DISPONIBILITÉ DE L’ESPACE
- ESPACE
- SURFACE
- TYPE DE BIEN
- ÉTAT
- DISPONIBLE
Fully serviced, ideal for administrative use.
Space is divisible. 6,000 sq ft - $0.35 sf/mo 10,000 sq ft - $0.25 sf/mo More than 10,000 sq ft - $0.20 sf/mo
Space is divisible. 6,000 sq ft - $0.35 sf/mo 10,000 sq ft - $0.25 sf/mo More than 10,000 sq ft - $0.20 sf/mo
Space is divisible. 6,000 sq ft - $0.35 sf/mo 10,000 sq ft - $0.25 sf/mo More than 10,000 sq ft - $0.20 sf/mo
Warehouse: 6,780 sq. ft.
Mercantile Building: 8,760 sq. ft. – Potential for retail, mixed-use, or light commercial
| Espace | Surface | Type de bien | État | Disponible |
| 1er étage | 111 m² | Bureau | Construction partielle | Maintenant |
| 1er étage | 557 – 3 066 m² | Local commercial | - | Maintenant |
| 1er étage | 557 – 3 066 m² | Local commercial | - | Maintenant |
| 1er étage | 557 – 3 066 m² | Local commercial | - | Maintenant |
| 1er étage | 628 m² | Industriel/Logistique | Construction partielle | Maintenant |
| 1er étage | 814 m² | Local d’activités | Construction partielle | Maintenant |
1er étage
| Surface |
| 111 m² |
| Type de bien |
| Bureau |
| État |
| Construction partielle |
| Disponible |
| Maintenant |
1er étage
| Surface |
| 557 – 3 066 m² |
| Type de bien |
| Local commercial |
| État |
| - |
| Disponible |
| Maintenant |
1er étage
| Surface |
| 557 – 3 066 m² |
| Type de bien |
| Local commercial |
| État |
| - |
| Disponible |
| Maintenant |
1er étage
| Surface |
| 557 – 3 066 m² |
| Type de bien |
| Local commercial |
| État |
| - |
| Disponible |
| Maintenant |
1er étage
| Surface |
| 628 m² |
| Type de bien |
| Industriel/Logistique |
| État |
| Construction partielle |
| Disponible |
| Maintenant |
1er étage
| Surface |
| 814 m² |
| Type de bien |
| Local d’activités |
| État |
| Construction partielle |
| Disponible |
| Maintenant |
1er étage
| Surface | 111 m² |
| Type de bien | Bureau |
| État | Construction partielle |
| Disponible | Maintenant |
Fully serviced, ideal for administrative use.
1er étage
| Surface | 557 – 3 066 m² |
| Type de bien | Local commercial |
| État | - |
| Disponible | Maintenant |
Space is divisible. 6,000 sq ft - $0.35 sf/mo 10,000 sq ft - $0.25 sf/mo More than 10,000 sq ft - $0.20 sf/mo
1er étage
| Surface | 557 – 3 066 m² |
| Type de bien | Local commercial |
| État | - |
| Disponible | Maintenant |
Space is divisible. 6,000 sq ft - $0.35 sf/mo 10,000 sq ft - $0.25 sf/mo More than 10,000 sq ft - $0.20 sf/mo
1er étage
| Surface | 557 – 3 066 m² |
| Type de bien | Local commercial |
| État | - |
| Disponible | Maintenant |
Space is divisible. 6,000 sq ft - $0.35 sf/mo 10,000 sq ft - $0.25 sf/mo More than 10,000 sq ft - $0.20 sf/mo
1er étage
| Surface | 628 m² |
| Type de bien | Industriel/Logistique |
| État | Construction partielle |
| Disponible | Maintenant |
Warehouse: 6,780 sq. ft.
1er étage
| Surface | 814 m² |
| Type de bien | Local d’activités |
| État | Construction partielle |
| Disponible | Maintenant |
Mercantile Building: 8,760 sq. ft. – Potential for retail, mixed-use, or light commercial
TAXES FONCIÈRES
| Numéro de parcelle | 211022-22414 | Évaluation des aménagements | 0 € |
| Évaluation du terrain | 198 148 € | Évaluation totale | 198 148 € |
TAXES FONCIÈRES
Présenté par
Spartan Sports Complex
300 E Ave
Hum, une erreur s’est produite lors de l’envoi de votre message. Veuillez réessayer.
Merci ! Votre message a été envoyé.


