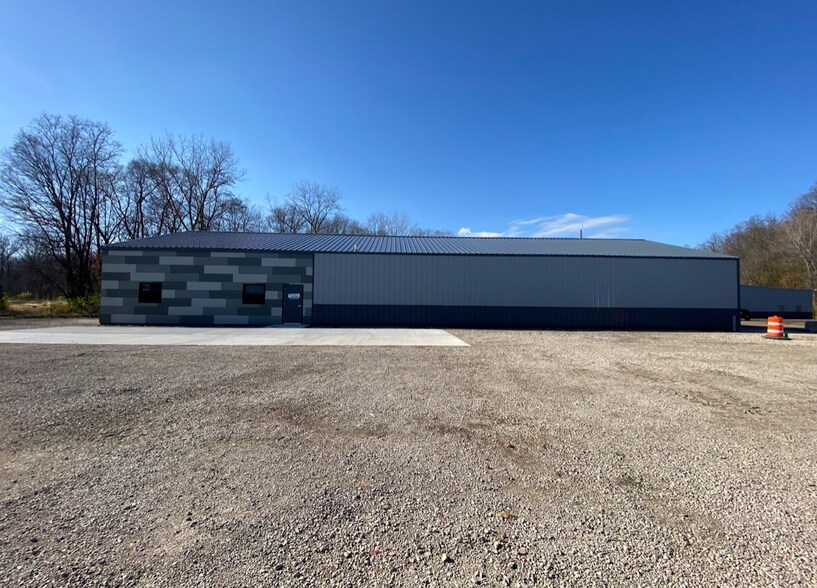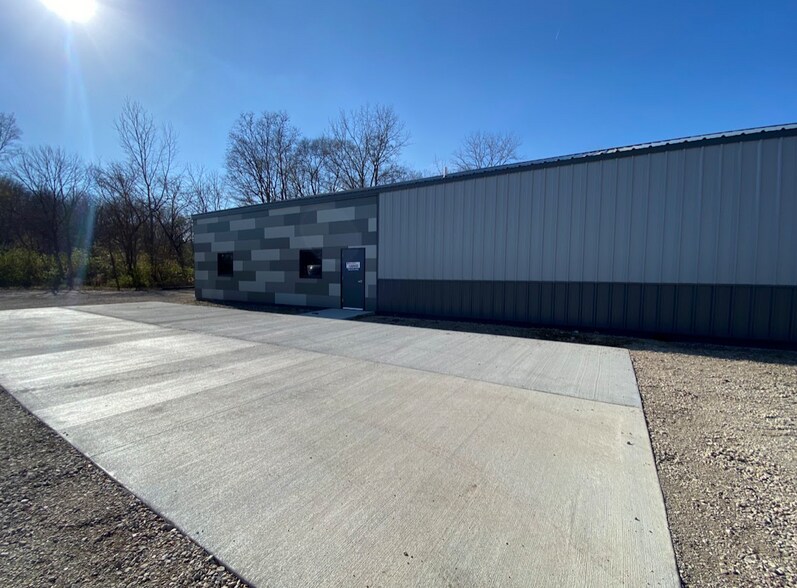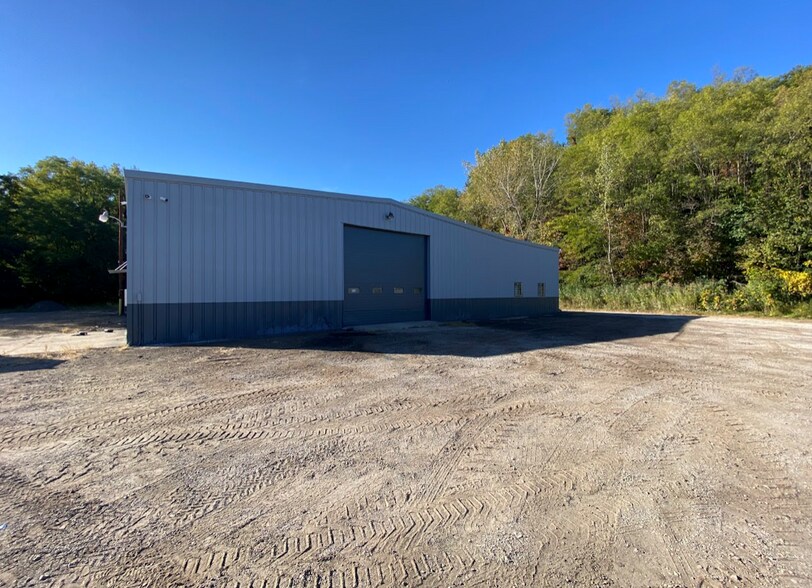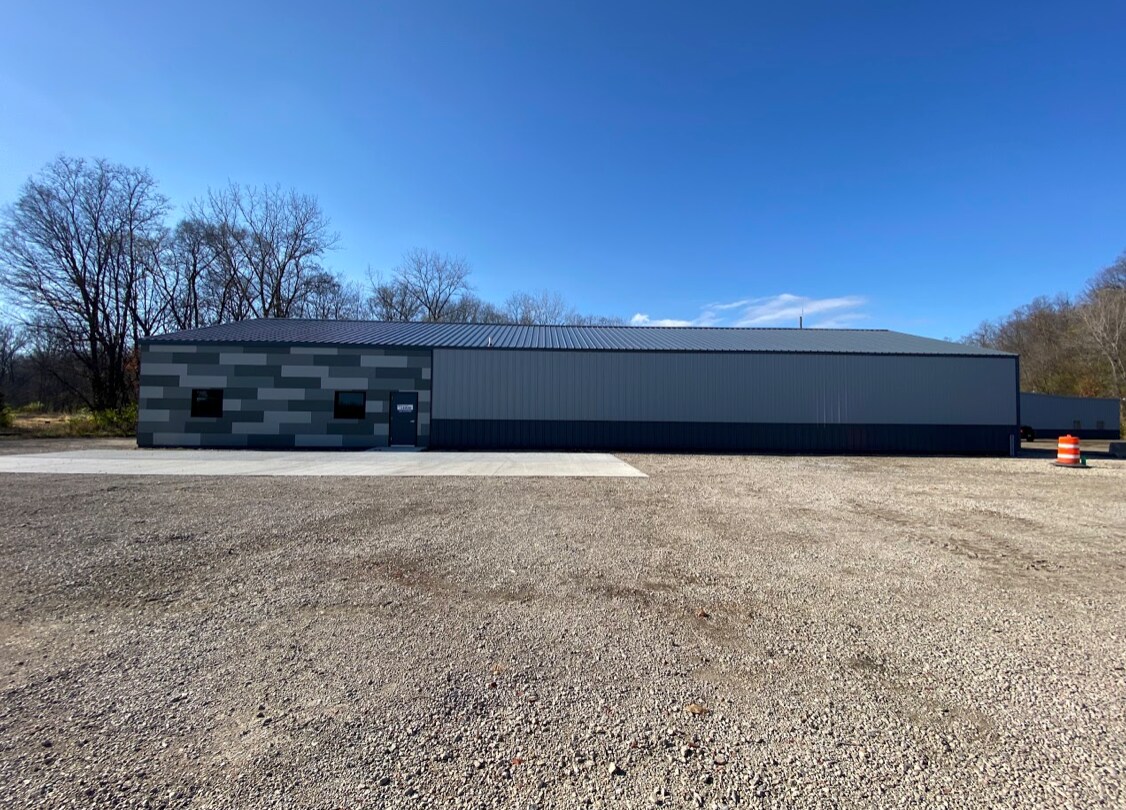
Cette fonctionnalité n’est pas disponible pour le moment.
Nous sommes désolés, mais la fonctionnalité à laquelle vous essayez d’accéder n’est pas disponible actuellement. Nous sommes au courant du problème et notre équipe travaille activement pour le résoudre.
Veuillez vérifier de nouveau dans quelques minutes. Veuillez nous excuser pour ce désagrément.
– L’équipe LoopNet
Votre e-mail a été envoyé.
300 2nd Ave Industriel/Logistique | 564 m² | À louer | Carbon Cliff, IL 61239



Certaines informations ont été traduites automatiquement.
CARACTÉRISTIQUES
TOUS LES ESPACE DISPONIBLES(1)
Afficher les loyers en
- ESPACE
- SURFACE
- DURÉE
- LOYER
- TYPE DE BIEN
- ÉTAT
- DISPONIBLE
Bay 1 is roughly 6,069 SQ FT of warehouse with two overhead doors each being 12 FT x 14 FT. This unit comes with 16 FT high ceilings, trench drains, LED lighting, 1 shop bathroom, 2 offices, and 3-phase power. Rent is $3,500/Month, Security Deposit of $3,500. Tenant is responsible for monthly rent, all utilities, and fire & liability coverage insurance. Landlord will cover snow removal, lawn care, property taxes, property insurance, and maintenance expenses (roof, mechanical systems, & exterior of the property). 12 month lease required. Warehouse: - 5,684 SQ FT of Warehouse Space - Radiant Heat Office: - 385 SQ FT of Office (11FT x 35FT) - Epoxy Floors - Central Heat & AC Total unit square footage is 6,069 (51 FT x 119 FT)
- Il est possible que le loyer annoncé ne comprenne pas certains services publics, services d’immeuble et frais immobiliers.
- 2 accès plain-pied
- Ventilation et chauffage centraux
- Toilettes privées
- Entreposage sécurisé
- LED Lighting
- Radiant Heat - Warehouse
- 2 Overhead Doors (12FT x 14FT)
- Comprend 36 m² d’espace de bureau dédié
- Espace en excellent état
- Bureaux cloisonnés
- Système de sécurité
- Plafonds suspendus
- 16 FT High Ceilings
- 3-Phase Power
- ADA Restroom & Trench Drains
| Espace | Surface | Durée | Loyer | Type de bien | État | Disponible |
| 1er étage – 1 | 564 m² | 1-5 Ans | 64,87 € /m²/an 5,41 € /m²/mois 36 574 € /an 3 048 € /mois | Industriel/Logistique | Construction achevée | 01/07/2025 |
1er étage – 1
| Surface |
| 564 m² |
| Durée |
| 1-5 Ans |
| Loyer |
| 64,87 € /m²/an 5,41 € /m²/mois 36 574 € /an 3 048 € /mois |
| Type de bien |
| Industriel/Logistique |
| État |
| Construction achevée |
| Disponible |
| 01/07/2025 |
1er étage – 1
| Surface | 564 m² |
| Durée | 1-5 Ans |
| Loyer | 64,87 € /m²/an |
| Type de bien | Industriel/Logistique |
| État | Construction achevée |
| Disponible | 01/07/2025 |
Bay 1 is roughly 6,069 SQ FT of warehouse with two overhead doors each being 12 FT x 14 FT. This unit comes with 16 FT high ceilings, trench drains, LED lighting, 1 shop bathroom, 2 offices, and 3-phase power. Rent is $3,500/Month, Security Deposit of $3,500. Tenant is responsible for monthly rent, all utilities, and fire & liability coverage insurance. Landlord will cover snow removal, lawn care, property taxes, property insurance, and maintenance expenses (roof, mechanical systems, & exterior of the property). 12 month lease required. Warehouse: - 5,684 SQ FT of Warehouse Space - Radiant Heat Office: - 385 SQ FT of Office (11FT x 35FT) - Epoxy Floors - Central Heat & AC Total unit square footage is 6,069 (51 FT x 119 FT)
- Il est possible que le loyer annoncé ne comprenne pas certains services publics, services d’immeuble et frais immobiliers.
- Comprend 36 m² d’espace de bureau dédié
- 2 accès plain-pied
- Espace en excellent état
- Ventilation et chauffage centraux
- Bureaux cloisonnés
- Toilettes privées
- Système de sécurité
- Entreposage sécurisé
- Plafonds suspendus
- LED Lighting
- 16 FT High Ceilings
- Radiant Heat - Warehouse
- 3-Phase Power
- 2 Overhead Doors (12FT x 14FT)
- ADA Restroom & Trench Drains
FAITS SUR L’INSTALLATION ENTREPÔT
Présenté par

300 2nd Ave
Hum, une erreur s’est produite lors de l’envoi de votre message. Veuillez réessayer.
Merci ! Votre message a été envoyé.





