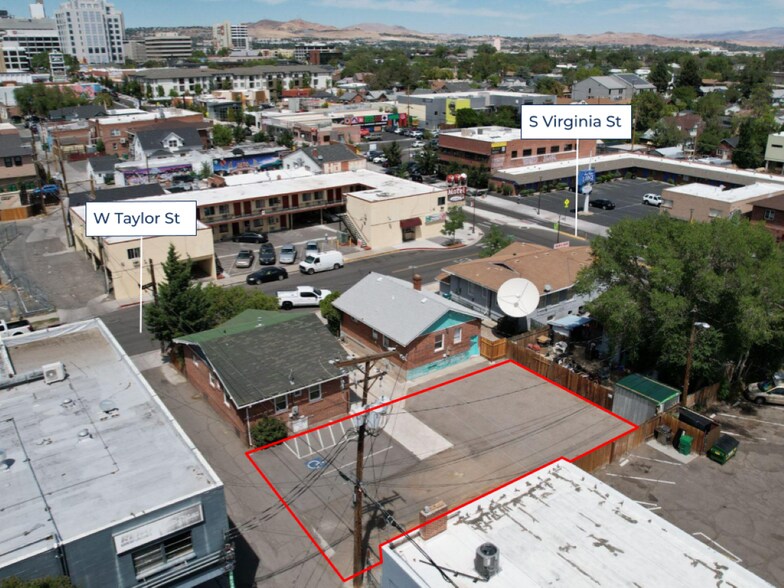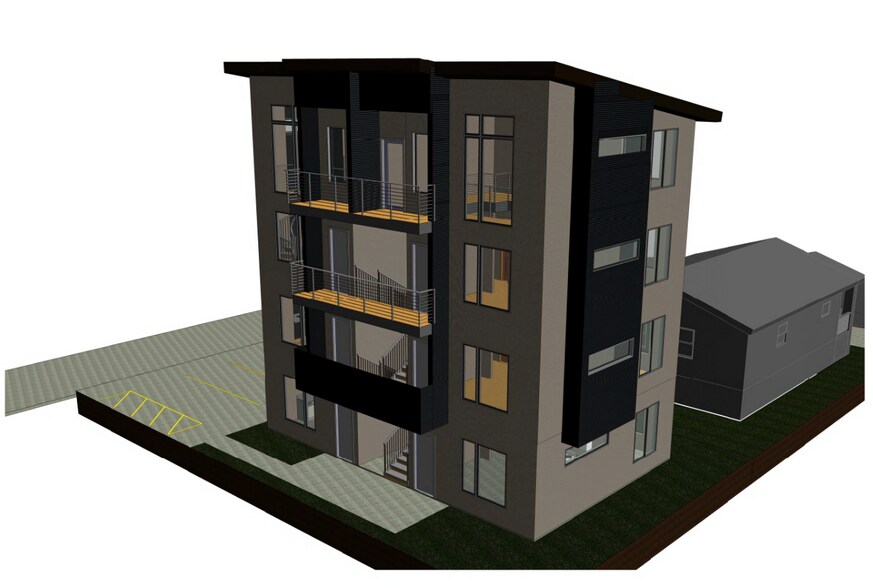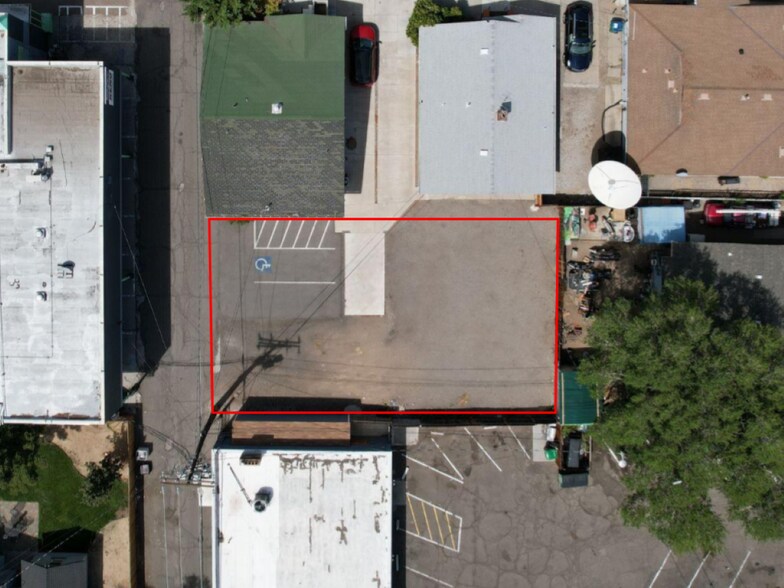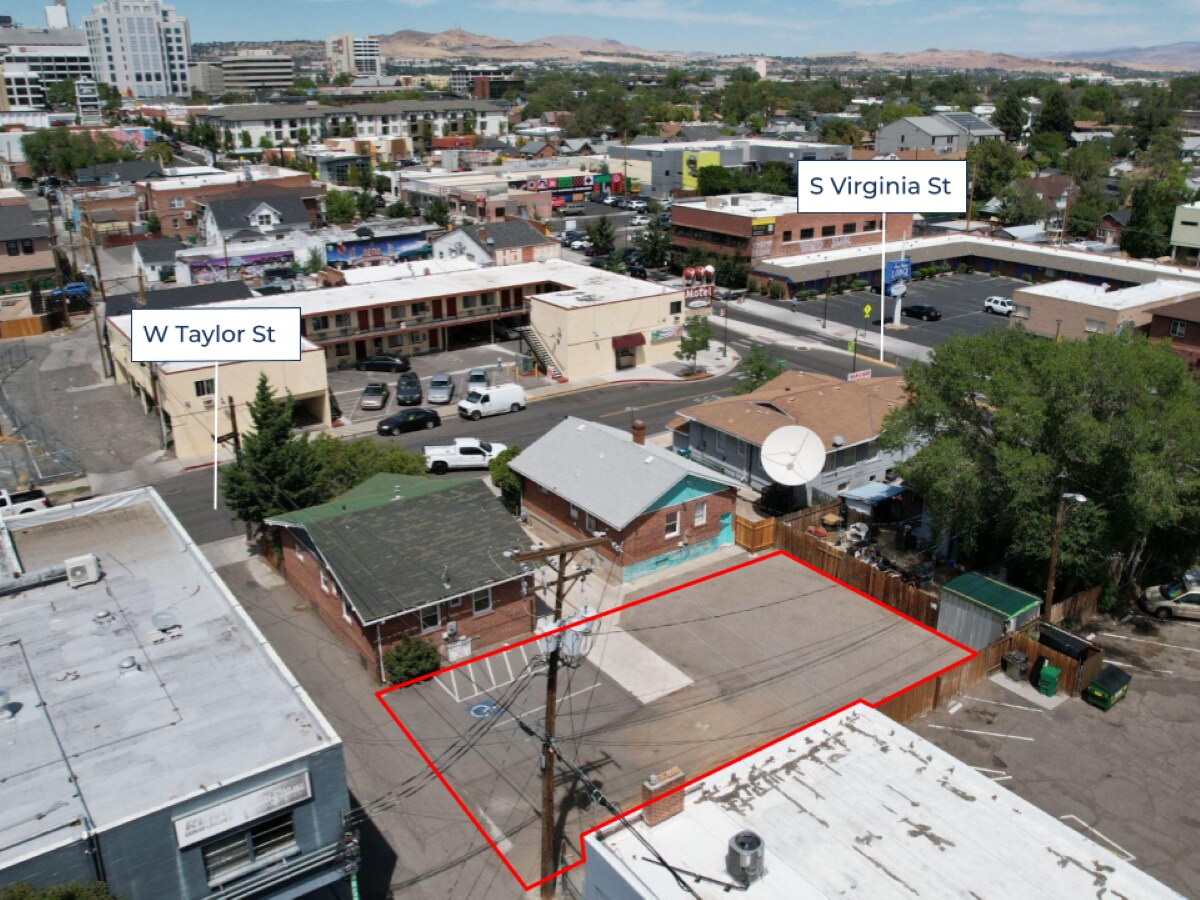Connectez-vous/S’inscrire
Votre e-mail a été envoyé.
Midtown 6 Development 30 W Taylor St Lot | Terrain commercial | 0,03 ha | À vendre | 205 714 € | Reno, NV 89509



Certaines informations ont été traduites automatiquement.
INFORMATIONS PRINCIPALES SUR L'INVESTISSEMENT
- Heart of Midtown Reno—walk to coffee, dining, nightlife, and daily needs.
- Transit & access: fast connections to Downtown and regional employers.
- Deliverable: a compact, efficient 6-plex design with on-site parking that beats the code minimum, ready to move from paper to vertical.
RÉSUMÉ ANALYTIQUE
Unbeatable Midtown location—steps to the heart of the district’s shopping, bars, coffee, and restaurants, with quick access to Downtown. This raw land (partially paved) site comes fully designed and entitled for a 6-unit multifamily building under MU-MC (Mixed Use – Midtown Commercial) zoning, offering exceptional infill upside in Reno’s most walkable neighborhood.
Zoning: MU-MC (Midtown Commercial)—no maximum residential density within one block of S. Virginia St.
Site size: ±3,548 SF (0.081 ac); APN 011-331-02.
Parking plan: Code calc = 1 space/unit with a 60% reduction (2.4 required); design provides 5 on-site plus 2 on-street.
Utilities: Planned connections to City water and City sewer.
Finished Product: A contemporary, sprinklered 3-story + loft wood-frame apartment building called “Midtown 6.” Total building area ˜ 4,100 SF (˜1,100 SF per floor × 3 levels + 800 SF of loft), six units total, and a building height of ~44’-10”.
Zoning: MU-MC (Midtown Commercial)—no maximum residential density within one block of S. Virginia St.
Site size: ±3,548 SF (0.081 ac); APN 011-331-02.
Parking plan: Code calc = 1 space/unit with a 60% reduction (2.4 required); design provides 5 on-site plus 2 on-street.
Utilities: Planned connections to City water and City sewer.
Finished Product: A contemporary, sprinklered 3-story + loft wood-frame apartment building called “Midtown 6.” Total building area ˜ 4,100 SF (˜1,100 SF per floor × 3 levels + 800 SF of loft), six units total, and a building height of ~44’-10”.
INFORMATIONS SUR L’IMMEUBLE
| Prix | 205 714 € | Sous-type de bien | Terrain commercial |
| Type de vente | Investissement | Usage proposé | Logement |
| Nb de lots | 1 | Surface totale du lot | 0,03 ha |
| Type de bien | Terrain | ||
| Zonage | MUMC - MIXED-USE MIDTOWN COMMERCIAL | ||
| Prix | 205 714 € |
| Type de vente | Investissement |
| Nb de lots | 1 |
| Type de bien | Terrain |
| Sous-type de bien | Terrain commercial |
| Usage proposé | Logement |
| Surface totale du lot | 0,03 ha |
| Zonage | MUMC - MIXED-USE MIDTOWN COMMERCIAL |
1 LOT DISPONIBLE
Lot
| Prix | 205 714 € | Surface du lot | 0,03 ha |
| Prix par ha | 6 240 922,51 € |
| Prix | 205 714 € |
| Prix par ha | 6 240 922,51 € |
| Surface du lot | 0,03 ha |
1 1
Walk Score®
Idéal pour les promeneurs (96)
Bike Score®
Très praticable en vélo (84)
TAXES FONCIÈRES
| Numéro de parcelle | 011-331-11 | Évaluation des aménagements | 1 082 € |
| Évaluation du terrain | 28 100 € | Évaluation totale | 29 182 € |
TAXES FONCIÈRES
Numéro de parcelle
011-331-11
Évaluation du terrain
28 100 €
Évaluation des aménagements
1 082 €
Évaluation totale
29 182 €
1 sur 7
VIDÉOS
VISITE EXTÉRIEURE 3D MATTERPORT
VISITE 3D
PHOTOS
STREET VIEW
RUE
CARTE
1 sur 1
Présenté par

Midtown 6 Development | 30 W Taylor St
Vous êtes déjà membre ? Connectez-vous
Hum, une erreur s’est produite lors de l’envoi de votre message. Veuillez réessayer.
Merci ! Votre message a été envoyé.



