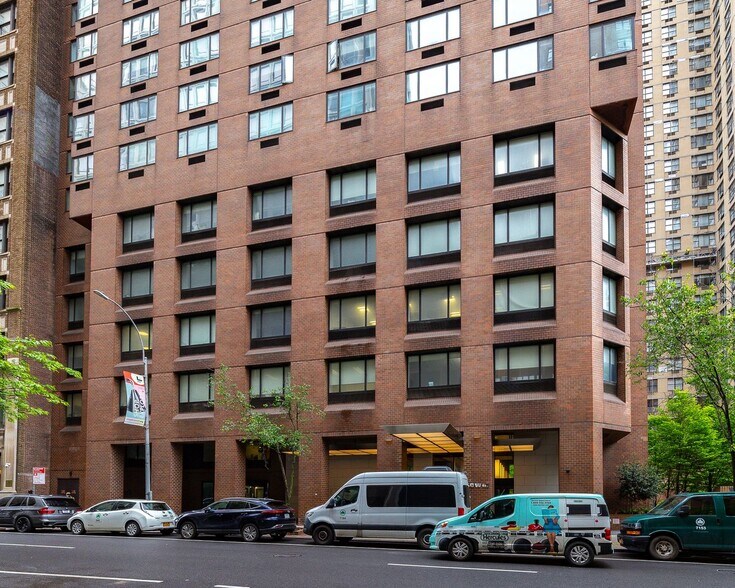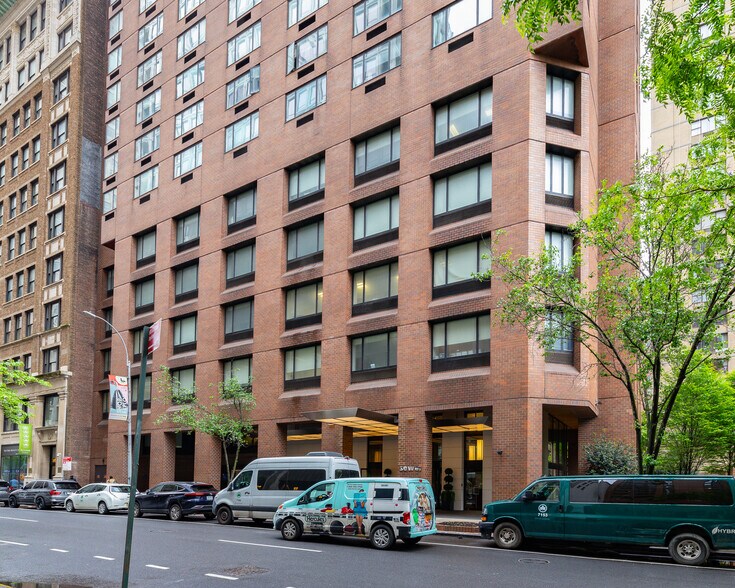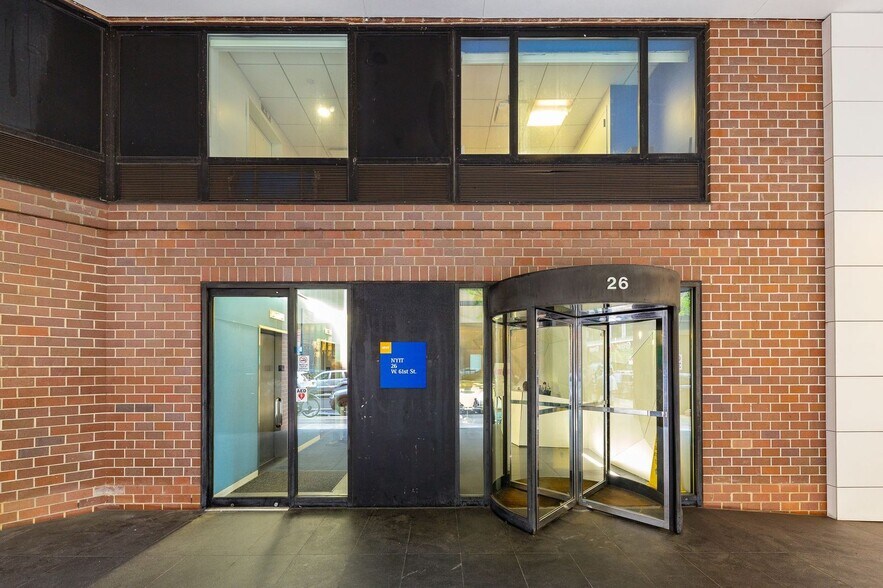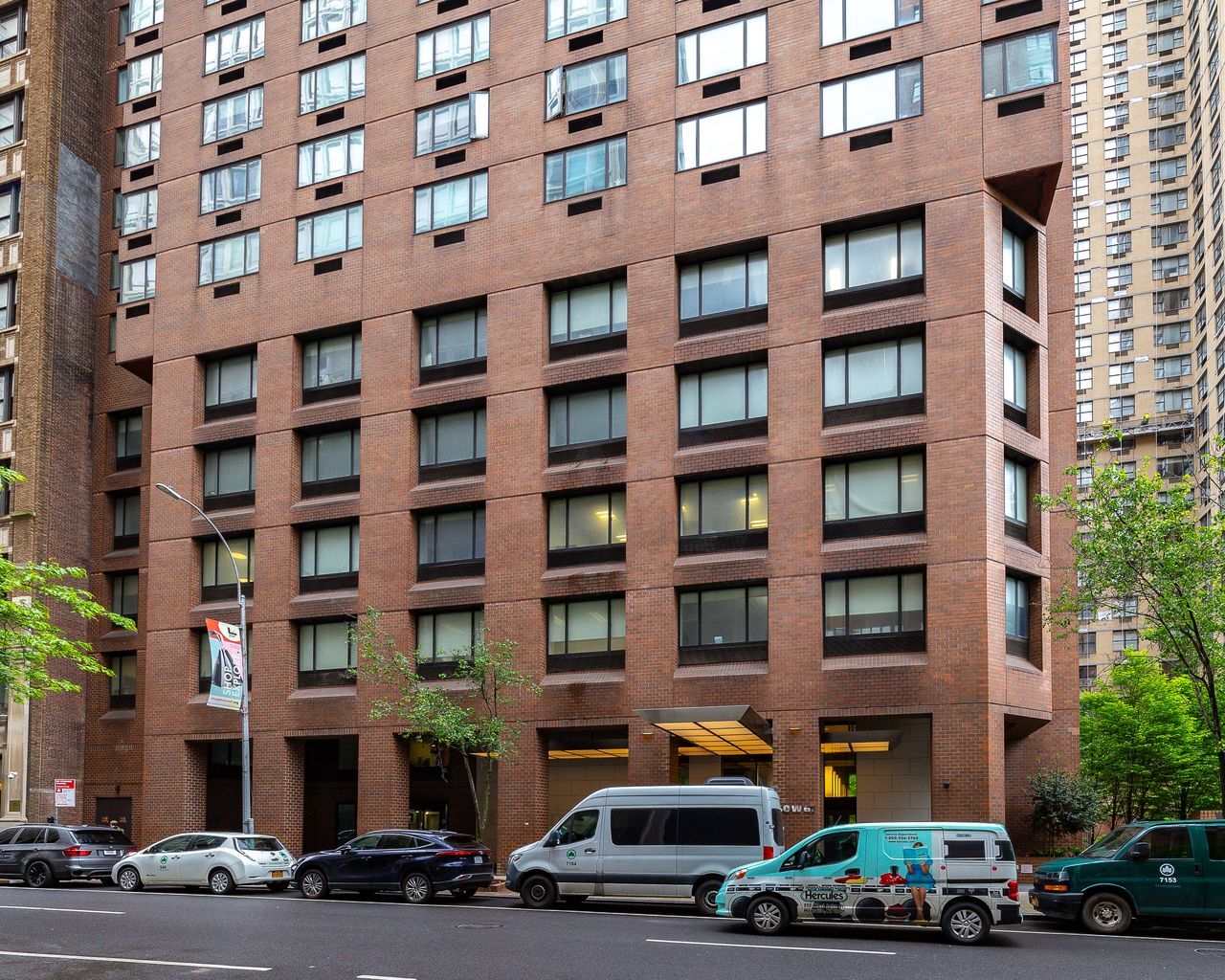Votre e-mail a été envoyé.
26 West 61st Street - Commercial Condo 30 W 61st St Bureau | 4 999 m² | À louer | New York, NY 10023



Certaines informations ont été traduites automatiquement.
TOUS LES ESPACE DISPONIBLES(1)
Afficher les loyers en
- ESPACE
- SURFACE
- DURÉE
- LOYER
- TYPE DE BIEN
- ÉTAT
- DISPONIBLE
Move-in ready space, fully built out for a modern educational use — perfect for a school or training center seeking a turnkey opportunity. Versatile Floor Plates: Suitable for office, medical, educational, or institutional use. Fedicated entrance, lobby, and elevator—offering privacy and prestige. Prime Location: Situated between Broadway and Columbus Avenue, steps from Lincoln Center and Central Park. Highly Accessible: Close proximity to multiple subway lines and Citi Bike stations. Modern Ceiling Heights: Ranging from approximately 9 to over 13', creating a bright and open workspace environment. High-Speed Connectivity: Multiple internet providers available for fast, reliable service. Distinct Branding Opportunity: Standalone signage and entrance allow for a unique identity in a premier Manhattan location.
- Principalement open space
- Espace en excellent état
| Espace | Surface | Durée | Loyer | Type de bien | État | Disponible |
| RDC, bureau Commercial Condo | 4 999 m² | Négociable | Sur demande Sur demande Sur demande Sur demande | Bureau | Construction achevée | 01/11/2026 |
RDC, bureau Commercial Condo
| Surface |
| 4 999 m² |
| Durée |
| Négociable |
| Loyer |
| Sur demande Sur demande Sur demande Sur demande |
| Type de bien |
| Bureau |
| État |
| Construction achevée |
| Disponible |
| 01/11/2026 |
RDC, bureau Commercial Condo
| Surface | 4 999 m² |
| Durée | Négociable |
| Loyer | Sur demande |
| Type de bien | Bureau |
| État | Construction achevée |
| Disponible | 01/11/2026 |
Move-in ready space, fully built out for a modern educational use — perfect for a school or training center seeking a turnkey opportunity. Versatile Floor Plates: Suitable for office, medical, educational, or institutional use. Fedicated entrance, lobby, and elevator—offering privacy and prestige. Prime Location: Situated between Broadway and Columbus Avenue, steps from Lincoln Center and Central Park. Highly Accessible: Close proximity to multiple subway lines and Citi Bike stations. Modern Ceiling Heights: Ranging from approximately 9 to over 13', creating a bright and open workspace environment. High-Speed Connectivity: Multiple internet providers available for fast, reliable service. Distinct Branding Opportunity: Standalone signage and entrance allow for a unique identity in a premier Manhattan location.
- Principalement open space
- Espace en excellent état
APERÇU DU BIEN
*** Building Within a Building*** Dedicated entrance, lobby, and elevator—offering privacy and prestige. Prime Location: Situated between Broadway and Columbus Avenue, steps from Lincoln Center and Central Park. Highly Accessible: Close proximity to multiple subway lines and Citi Bike stations. Distinct Branding Opportunity: Standalone signage and entrance allow for a unique identity in a premier Manhattan location.
INFORMATIONS SUR L’IMMEUBLE
Présenté par

26 West 61st Street - Commercial Condo | 30 W 61st St
Hum, une erreur s’est produite lors de l’envoi de votre message. Veuillez réessayer.
Merci ! Votre message a été envoyé.





