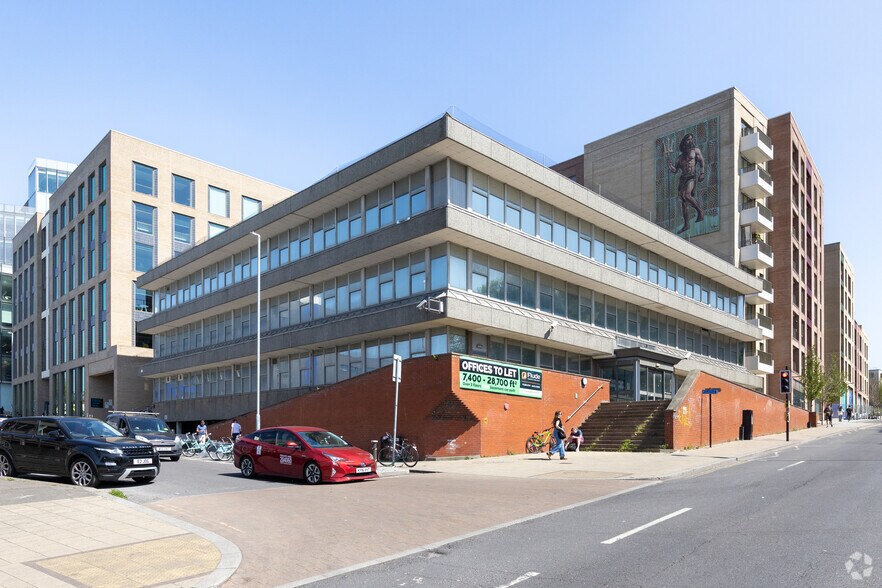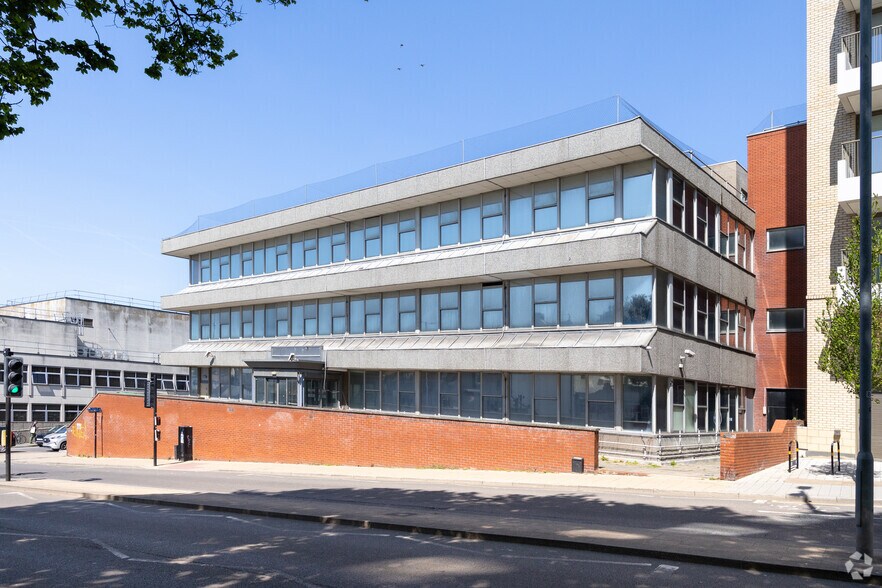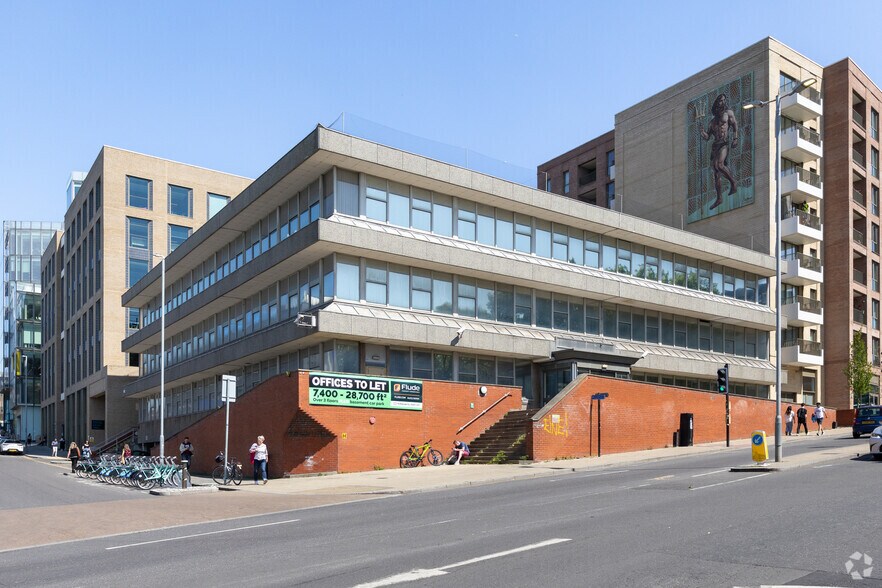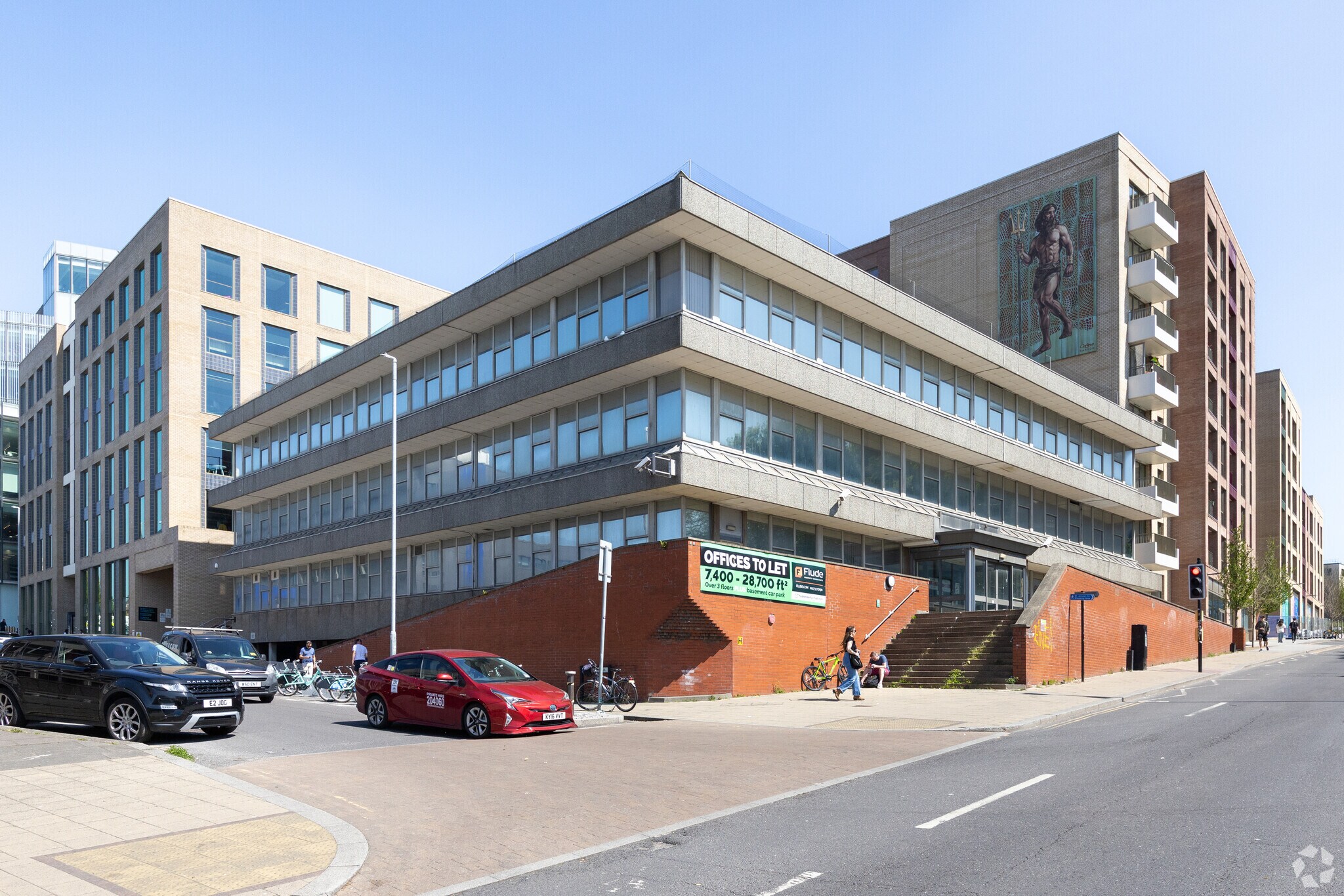Votre e-mail a été envoyé.
Certaines informations ont été traduites automatiquement.
INFORMATIONS PRINCIPALES
- Emplacement du centre-ville
- Excellentes liaisons de transport
- Stationnement sécurisé au sous-sol pour 55 véhicules
TOUS LES ESPACES DISPONIBLES(3)
Afficher les loyers en
- ESPACE
- SURFACE
- DURÉE
- LOYER
- TYPE DE BIEN
- ÉTAT
- DISPONIBLE
The space has been let to the DWP / Job Centre in recent years and currently fitted for purpose as mainly open plan offices and consulting areas, along with numerous meetings rooms and ancillary accommodation including kitchen and break out areas to each floor. The floors are currently fitted to a specification which includes mainly carpet tile flooring, suspended ceilings with part recessed lighting modules and some suspended lighting panels, central heating, passenger lift, and part comfort cooling to the ground floor only.
- Classe d’utilisation : E
- Principalement open space
- Peut être associé à un ou plusieurs espaces supplémentaires pour obtenir jusqu’à 2 666 m² d’espace adjacent.
- Cuisine
- Entièrement moquetté
- Classe de performance énergétique – D
- Revêtement de sol en moquette
- Entièrement aménagé comme Bureau standard
- Convient pour 26 à 83 personnes
- Système de chauffage central
- Accès aux ascenseurs
- Plafonds suspendus
- Cuisine
- Plafonds suspendus
The space has been let to the DWP / Job Centre in recent years and currently fitted for purpose as mainly open plan offices and consulting areas, along with numerous meetings rooms and ancillary accommodation including kitchen and break out areas to each floor. The floors are currently fitted to a specification which includes mainly carpet tile flooring, suspended ceilings with part recessed lighting modules and some suspended lighting panels, central heating, passenger lift, and part comfort cooling to the ground floor only.
- Classe d’utilisation : E
- Principalement open space
- Peut être associé à un ou plusieurs espaces supplémentaires pour obtenir jusqu’à 2 666 m² d’espace adjacent.
- Cuisine
- Entièrement moquetté
- Classe de performance énergétique – D
- Revêtement de sol en moquette
- Entièrement aménagé comme Bureau standard
- Convient pour 28 à 88 personnes
- Système de chauffage central
- Accès aux ascenseurs
- Plafonds suspendus
- Cuisine
- Plafonds suspendus
The space has been let to the DWP / Job Centre in recent years and currently fitted for purpose as mainly open plan offices and consulting areas, along with numerous meetings rooms and ancillary accommodation including kitchen and break out areas to each floor. The floors are currently fitted to a specification which includes mainly carpet tile flooring, suspended ceilings with part recessed lighting modules and some suspended lighting panels, central heating, passenger lift, and part comfort cooling to the ground floor only.
- Classe d’utilisation : E
- Principalement open space
- Peut être associé à un ou plusieurs espaces supplémentaires pour obtenir jusqu’à 2 666 m² d’espace adjacent.
- Cuisine
- Entièrement moquetté
- Classe de performance énergétique – D
- Revêtement de sol en moquette
- Entièrement aménagé comme Bureau standard
- Convient pour 19 à 60 personnes
- Système de chauffage central
- Accès aux ascenseurs
- Plafonds suspendus
- Cuisine
- Plafonds suspendus
| Espace | Surface | Durée | Loyer | Type de bien | État | Disponible |
| RDC | 957 m² | Négociable | 216,50 € /m²/an 18,04 € /m²/mois 207 150 € /an 17 263 € /mois | Bureau | Construction achevée | Maintenant |
| 1er étage | 1 022 m² | Négociable | 216,50 € /m²/an 18,04 € /m²/mois 221 230 € /an 18 436 € /mois | Bureau | Construction achevée | Maintenant |
| 2e étage | 687 m² | Négociable | 216,50 € /m²/an 18,04 € /m²/mois 148 841 € /an 12 403 € /mois | Bureau | Construction achevée | Maintenant |
RDC
| Surface |
| 957 m² |
| Durée |
| Négociable |
| Loyer |
| 216,50 € /m²/an 18,04 € /m²/mois 207 150 € /an 17 263 € /mois |
| Type de bien |
| Bureau |
| État |
| Construction achevée |
| Disponible |
| Maintenant |
1er étage
| Surface |
| 1 022 m² |
| Durée |
| Négociable |
| Loyer |
| 216,50 € /m²/an 18,04 € /m²/mois 221 230 € /an 18 436 € /mois |
| Type de bien |
| Bureau |
| État |
| Construction achevée |
| Disponible |
| Maintenant |
2e étage
| Surface |
| 687 m² |
| Durée |
| Négociable |
| Loyer |
| 216,50 € /m²/an 18,04 € /m²/mois 148 841 € /an 12 403 € /mois |
| Type de bien |
| Bureau |
| État |
| Construction achevée |
| Disponible |
| Maintenant |
RDC
| Surface | 957 m² |
| Durée | Négociable |
| Loyer | 216,50 € /m²/an |
| Type de bien | Bureau |
| État | Construction achevée |
| Disponible | Maintenant |
The space has been let to the DWP / Job Centre in recent years and currently fitted for purpose as mainly open plan offices and consulting areas, along with numerous meetings rooms and ancillary accommodation including kitchen and break out areas to each floor. The floors are currently fitted to a specification which includes mainly carpet tile flooring, suspended ceilings with part recessed lighting modules and some suspended lighting panels, central heating, passenger lift, and part comfort cooling to the ground floor only.
- Classe d’utilisation : E
- Entièrement aménagé comme Bureau standard
- Principalement open space
- Convient pour 26 à 83 personnes
- Peut être associé à un ou plusieurs espaces supplémentaires pour obtenir jusqu’à 2 666 m² d’espace adjacent.
- Système de chauffage central
- Cuisine
- Accès aux ascenseurs
- Entièrement moquetté
- Plafonds suspendus
- Classe de performance énergétique – D
- Cuisine
- Revêtement de sol en moquette
- Plafonds suspendus
1er étage
| Surface | 1 022 m² |
| Durée | Négociable |
| Loyer | 216,50 € /m²/an |
| Type de bien | Bureau |
| État | Construction achevée |
| Disponible | Maintenant |
The space has been let to the DWP / Job Centre in recent years and currently fitted for purpose as mainly open plan offices and consulting areas, along with numerous meetings rooms and ancillary accommodation including kitchen and break out areas to each floor. The floors are currently fitted to a specification which includes mainly carpet tile flooring, suspended ceilings with part recessed lighting modules and some suspended lighting panels, central heating, passenger lift, and part comfort cooling to the ground floor only.
- Classe d’utilisation : E
- Entièrement aménagé comme Bureau standard
- Principalement open space
- Convient pour 28 à 88 personnes
- Peut être associé à un ou plusieurs espaces supplémentaires pour obtenir jusqu’à 2 666 m² d’espace adjacent.
- Système de chauffage central
- Cuisine
- Accès aux ascenseurs
- Entièrement moquetté
- Plafonds suspendus
- Classe de performance énergétique – D
- Cuisine
- Revêtement de sol en moquette
- Plafonds suspendus
2e étage
| Surface | 687 m² |
| Durée | Négociable |
| Loyer | 216,50 € /m²/an |
| Type de bien | Bureau |
| État | Construction achevée |
| Disponible | Maintenant |
The space has been let to the DWP / Job Centre in recent years and currently fitted for purpose as mainly open plan offices and consulting areas, along with numerous meetings rooms and ancillary accommodation including kitchen and break out areas to each floor. The floors are currently fitted to a specification which includes mainly carpet tile flooring, suspended ceilings with part recessed lighting modules and some suspended lighting panels, central heating, passenger lift, and part comfort cooling to the ground floor only.
- Classe d’utilisation : E
- Entièrement aménagé comme Bureau standard
- Principalement open space
- Convient pour 19 à 60 personnes
- Peut être associé à un ou plusieurs espaces supplémentaires pour obtenir jusqu’à 2 666 m² d’espace adjacent.
- Système de chauffage central
- Cuisine
- Accès aux ascenseurs
- Entièrement moquetté
- Plafonds suspendus
- Classe de performance énergétique – D
- Cuisine
- Revêtement de sol en moquette
- Plafonds suspendus
APERÇU DU BIEN
Windsor House comprend un immeuble de bureaux de trois étages construit à cet effet qui aurait été construit dans les années 1970 avec des logements aménagés au rez-de-chaussée, au premier et au deuxième étage, ainsi qu'un parking sécurisé au sous-sol. L'établissement est situé du côté nord d'Edward Street, dans le quartier populaire de Kemp Town, dans le centre de Brighton, et juste à côté du nouveau quartier d'Edward Street.
- Ligne d’autobus
- Système de sécurité
- Cuisine
- Chauffage central
- Entièrement moquetté
- Accès direct à l’ascenseur
- Plafond suspendu
INFORMATIONS SUR L’IMMEUBLE
Présenté par

Windsor House | 30-35 Edward St
Hum, une erreur s’est produite lors de l’envoi de votre message. Veuillez réessayer.
Merci ! Votre message a été envoyé.






