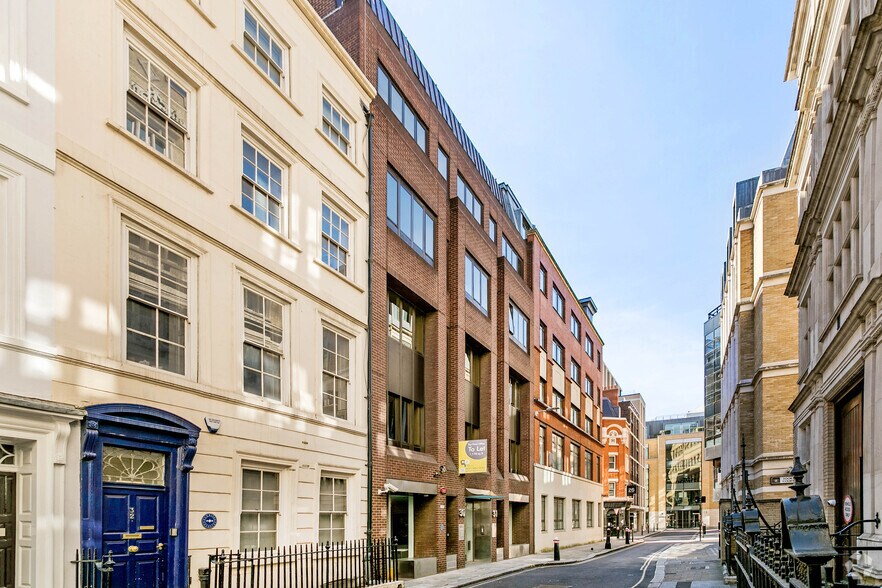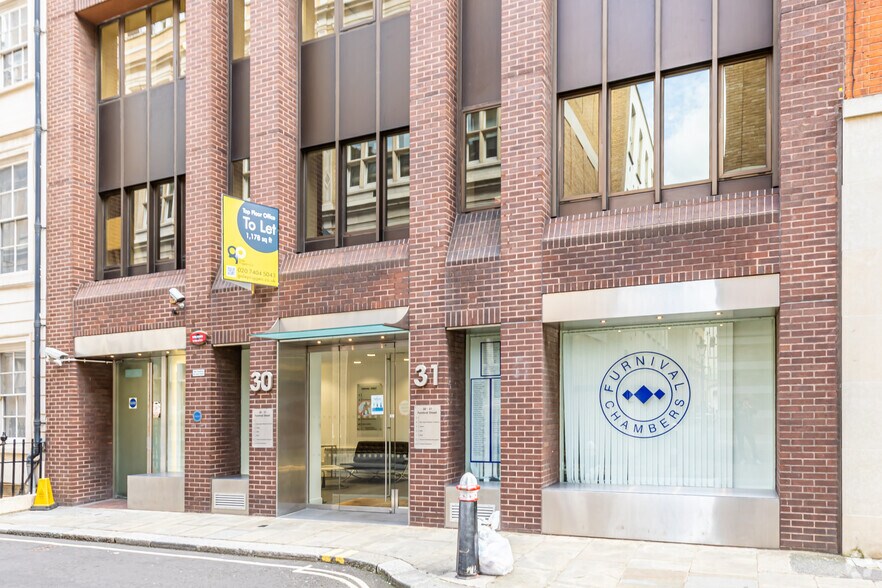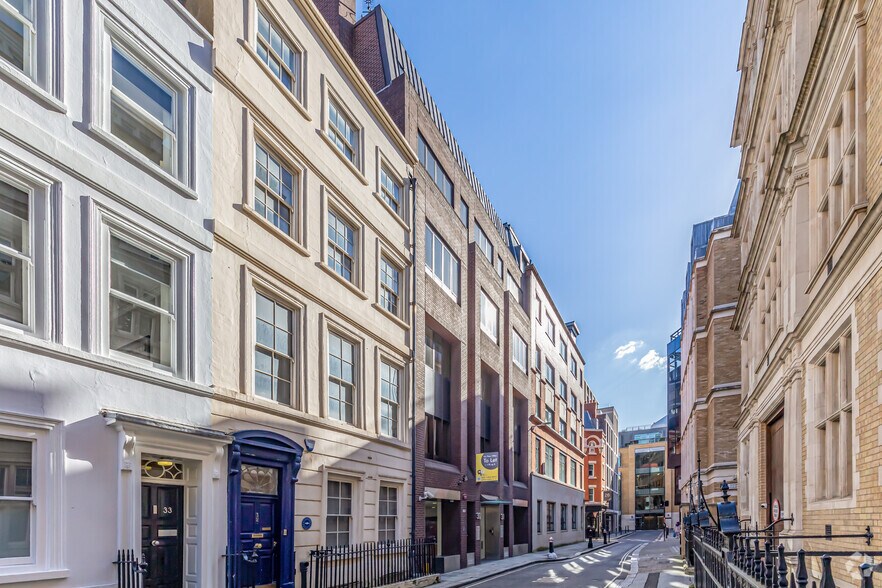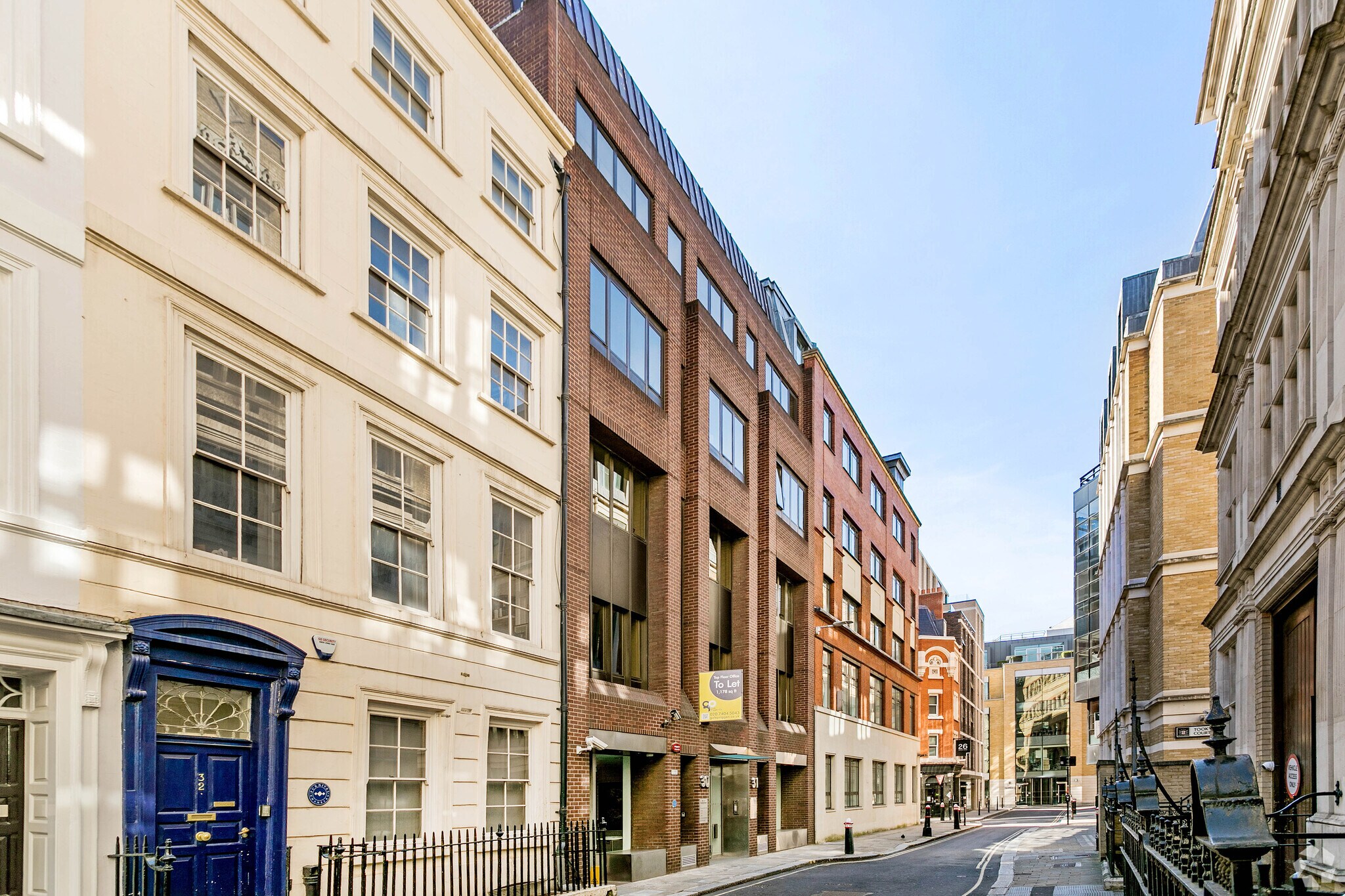
Cette fonctionnalité n’est pas disponible pour le moment.
Nous sommes désolés, mais la fonctionnalité à laquelle vous essayez d’accéder n’est pas disponible actuellement. Nous sommes au courant du problème et notre équipe travaille activement pour le résoudre.
Veuillez vérifier de nouveau dans quelques minutes. Veuillez nous excuser pour ce désagrément.
– L’équipe LoopNet
Votre e-mail a été envoyé.
INFORMATIONS PRINCIPALES
- Espace de réception généreux
- Branchez et jouez
- Système d'entrée vidéo
TOUS LES ESPACES DISPONIBLES(3)
Afficher les loyers en
- ESPACE
- SURFACE
- DURÉE
- LOYER
- TYPE DE BIEN
- ÉTAT
- DISPONIBLE
The Lower Ground floor has also been fully refurbished, featuring new exposed services, new carpeting, and a new kitchen area and benefits from natural light at the rear of the space. While perfectly suitable as an office, this floor is also ideal for alternative uses such as a gym, yoga studio, medical facility, or training centre. Occupiers could also use the secondary entrance as their own dedicated entrance Fitted - £56.50 psf This is an approximate calculation for this floor as it is undergoing a minor refurbishment. waiting area. The property is served by one 8-person passenger lift and adjacent staircase. The building is dual aspect and benefits from uninterrupted light down Took’s Court.
- Classe d’utilisation : E
- Principalement open space
- Aire de réception
- Accès aux ascenseurs
- Toilettes incluses dans le bail
- Canalisation périmétrique
- Plafonds suspendus
- Partiellement aménagé comme Bureau standard
- Climatisation centrale
- Cuisine
- Éclairage encastré
- Planchers en bois
- Air conditionné
The first floor offers 1,860 sq.ft of CATA office space.
- Classe d’utilisation : E
- Principalement open space
- Lumière naturelle
- Bail professionnel
- New kitchenette
- Partiellement aménagé comme Bureau standard
- Plafonds suspendus
- Toilettes incluses dans le bail
- New LED lighting and exposed services
- Brand new bike racks
The 3rd floor has undergone a complete refurbishment, boasting new exposed services, modern air conditioning, and new carpeting. This floor is fully fitted and ready for immediate use, with 18 desks, a large meeting room, and a generous kitchen and breakout area, providing a comfortable and productive workspace. Fitted - £56.50 psf This is an approximate calculation for this floor as it is undergoing a minor refurbishment. waiting area. The property is served by one 8-person passenger lift and adjacent staircase. The building is dual aspect and benefits from uninterrupted light down Took’s Court.
- Classe d’utilisation : E
- Principalement open space
- Aire de réception
- Accès aux ascenseurs
- Lumière naturelle
- Planchers en bois
- Canalisation périmétrique
- Plafonds suspendus
- Entièrement aménagé comme Bureau standard
- Climatisation centrale
- Cuisine
- Éclairage encastré
- Toilettes incluses dans le bail
- Bail professionnel
- Air conditionné
| Espace | Surface | Durée | Loyer | Type de bien | État | Disponible |
| Sous-sol | 136 m² | Négociable | 404,52 € /m²/an 33,71 € /m²/mois 55 094 € /an 4 591 € /mois | Bureau | Construction partielle | Maintenant |
| 1er étage | 173 m² | Négociable | 603,67 € /m²/an 50,31 € /m²/mois 104 314 € /an 8 693 € /mois | Bureau | Construction partielle | Maintenant |
| 3e étage | 152 m² | Négociable | 704,49 € /m²/an 58,71 € /m²/mois 107 402 € /an 8 950 € /mois | Bureau | Construction achevée | Maintenant |
Sous-sol
| Surface |
| 136 m² |
| Durée |
| Négociable |
| Loyer |
| 404,52 € /m²/an 33,71 € /m²/mois 55 094 € /an 4 591 € /mois |
| Type de bien |
| Bureau |
| État |
| Construction partielle |
| Disponible |
| Maintenant |
1er étage
| Surface |
| 173 m² |
| Durée |
| Négociable |
| Loyer |
| 603,67 € /m²/an 50,31 € /m²/mois 104 314 € /an 8 693 € /mois |
| Type de bien |
| Bureau |
| État |
| Construction partielle |
| Disponible |
| Maintenant |
3e étage
| Surface |
| 152 m² |
| Durée |
| Négociable |
| Loyer |
| 704,49 € /m²/an 58,71 € /m²/mois 107 402 € /an 8 950 € /mois |
| Type de bien |
| Bureau |
| État |
| Construction achevée |
| Disponible |
| Maintenant |
Sous-sol
| Surface | 136 m² |
| Durée | Négociable |
| Loyer | 404,52 € /m²/an |
| Type de bien | Bureau |
| État | Construction partielle |
| Disponible | Maintenant |
The Lower Ground floor has also been fully refurbished, featuring new exposed services, new carpeting, and a new kitchen area and benefits from natural light at the rear of the space. While perfectly suitable as an office, this floor is also ideal for alternative uses such as a gym, yoga studio, medical facility, or training centre. Occupiers could also use the secondary entrance as their own dedicated entrance Fitted - £56.50 psf This is an approximate calculation for this floor as it is undergoing a minor refurbishment. waiting area. The property is served by one 8-person passenger lift and adjacent staircase. The building is dual aspect and benefits from uninterrupted light down Took’s Court.
- Classe d’utilisation : E
- Partiellement aménagé comme Bureau standard
- Principalement open space
- Climatisation centrale
- Aire de réception
- Cuisine
- Accès aux ascenseurs
- Éclairage encastré
- Toilettes incluses dans le bail
- Planchers en bois
- Canalisation périmétrique
- Air conditionné
- Plafonds suspendus
1er étage
| Surface | 173 m² |
| Durée | Négociable |
| Loyer | 603,67 € /m²/an |
| Type de bien | Bureau |
| État | Construction partielle |
| Disponible | Maintenant |
The first floor offers 1,860 sq.ft of CATA office space.
- Classe d’utilisation : E
- Partiellement aménagé comme Bureau standard
- Principalement open space
- Plafonds suspendus
- Lumière naturelle
- Toilettes incluses dans le bail
- Bail professionnel
- New LED lighting and exposed services
- New kitchenette
- Brand new bike racks
3e étage
| Surface | 152 m² |
| Durée | Négociable |
| Loyer | 704,49 € /m²/an |
| Type de bien | Bureau |
| État | Construction achevée |
| Disponible | Maintenant |
The 3rd floor has undergone a complete refurbishment, boasting new exposed services, modern air conditioning, and new carpeting. This floor is fully fitted and ready for immediate use, with 18 desks, a large meeting room, and a generous kitchen and breakout area, providing a comfortable and productive workspace. Fitted - £56.50 psf This is an approximate calculation for this floor as it is undergoing a minor refurbishment. waiting area. The property is served by one 8-person passenger lift and adjacent staircase. The building is dual aspect and benefits from uninterrupted light down Took’s Court.
- Classe d’utilisation : E
- Entièrement aménagé comme Bureau standard
- Principalement open space
- Climatisation centrale
- Aire de réception
- Cuisine
- Accès aux ascenseurs
- Éclairage encastré
- Lumière naturelle
- Toilettes incluses dans le bail
- Planchers en bois
- Bail professionnel
- Canalisation périmétrique
- Air conditionné
- Plafonds suspendus
APERÇU DU BIEN
L'établissement occupe un emplacement bien en vue sur le côté est de Furnival Street, près de la jonction avec Norwich Street. Situé au cœur de Midtown, le quartier est très bien desservi par les transports en commun. L'établissement se trouve à quelques pas des stations de métro Chancery Lane (ligne centrale), Farringdon (lignes Circle, Metropolitan, Hammersmith & City et Elizabeth) et Temple (lignes District et Circle)
- Plancher surélevé
- Système de sécurité
- Éclairage d’appoint
- Accès direct à l’ascenseur
- Climatisation
INFORMATIONS SUR L’IMMEUBLE
Présenté par

Furnival Chambers | 30-31 Furnival St
Hum, une erreur s’est produite lors de l’envoi de votre message. Veuillez réessayer.
Merci ! Votre message a été envoyé.









