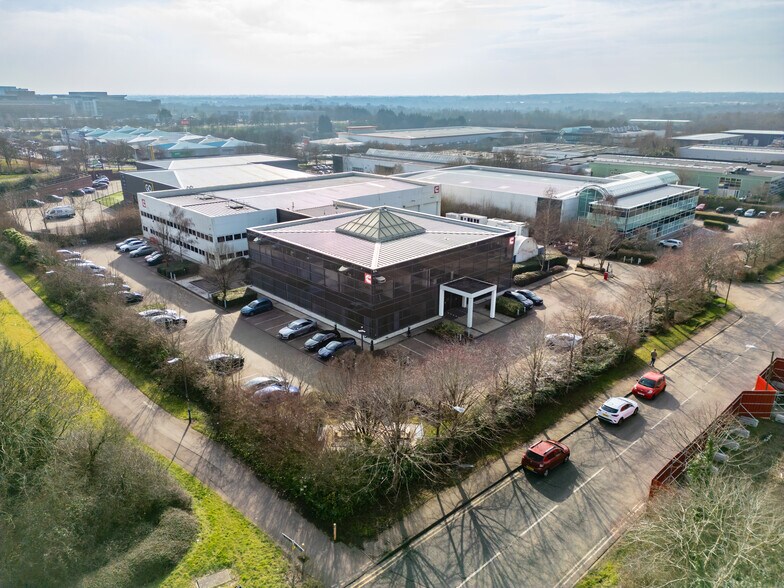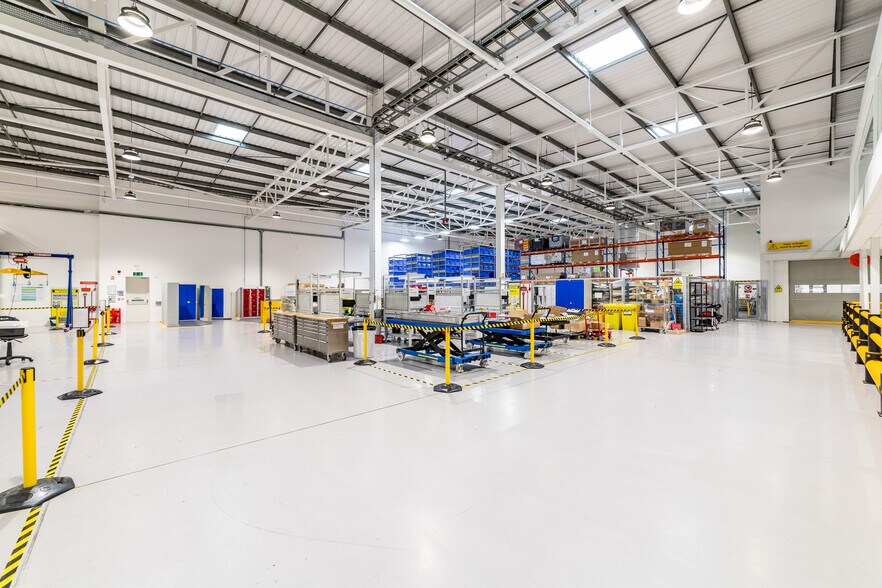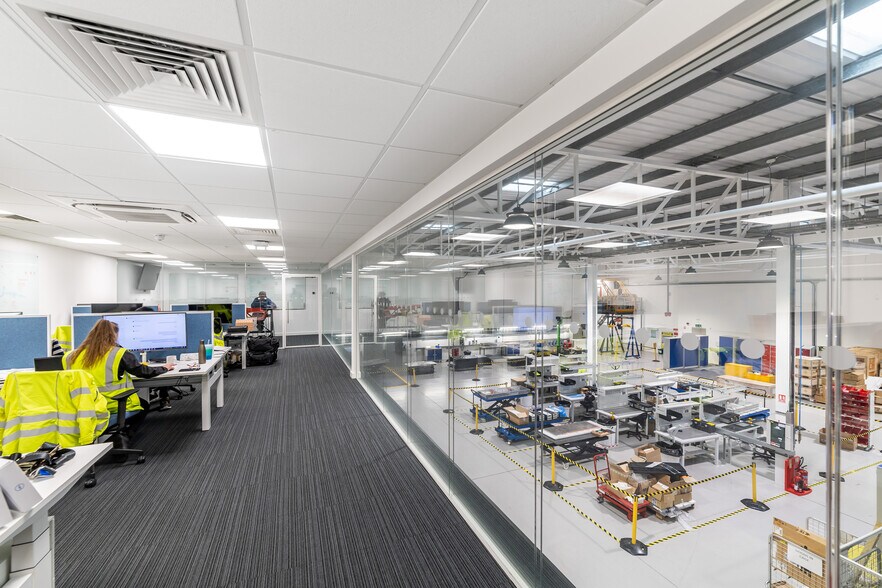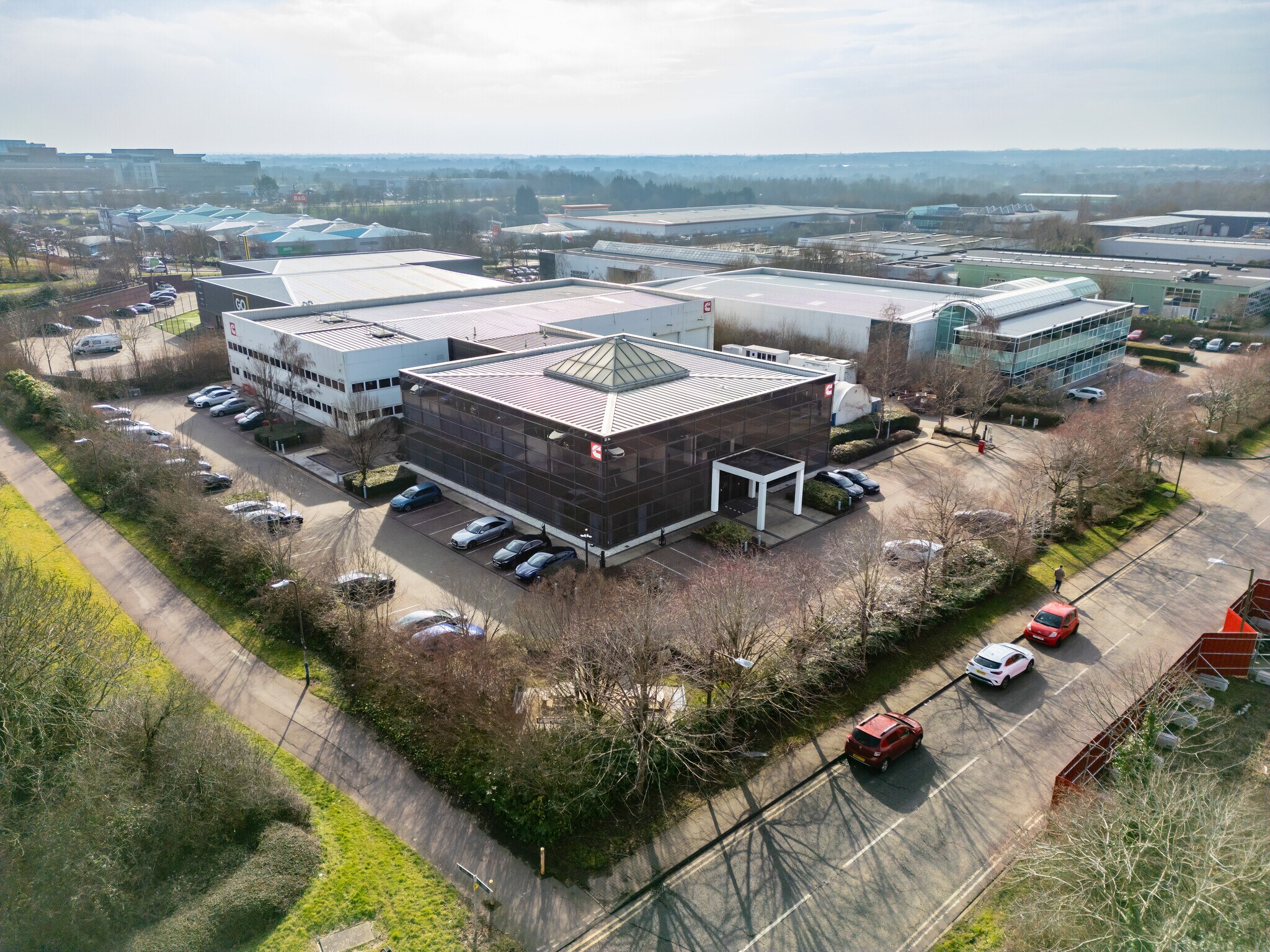Votre e-mail a été envoyé.
Certaines informations ont été traduites automatiquement.
CARACTÉRISTIQUES
TOUS LES ESPACE DISPONIBLES(1)
Afficher les loyers en
- ESPACE
- SURFACE
- DURÉE
- LOYER
- TYPE DE BIEN
- ÉTAT
- DISPONIBLE
Les espaces 2 de cet immeuble doivent être loués ensemble, pour un total de 3 741 m² (Surface contiguë):
The premises will be available by way of a new full repairing and insuring lease from April 2026.
- Classe d’utilisation : B2
- Secure gated site with an area of 1.92 acres
- 8-person passenger lift.
- Classe de performance énergétique –B
- Extensive staff facilities.
| Espace | Surface | Durée | Loyer | Type de bien | État | Disponible |
| RDC, 1er étage | 3 741 m² | Négociable | 226,54 € /m²/an 18,88 € /m²/mois 847 580 € /an 70 632 € /mois | Local d’activités | Construction achevée | 26/04/2026 |
RDC, 1er étage
Les espaces 2 de cet immeuble doivent être loués ensemble, pour un total de 3 741 m² (Surface contiguë):
| Surface |
|
RDC - 2 334 m²
1er étage - 1 407 m²
|
| Durée |
| Négociable |
| Loyer |
| 226,54 € /m²/an 18,88 € /m²/mois 847 580 € /an 70 632 € /mois |
| Type de bien |
| Local d’activités |
| État |
| Construction achevée |
| Disponible |
| 26/04/2026 |
RDC, 1er étage
| Surface |
RDC - 2 334 m²
1er étage - 1 407 m²
|
| Durée | Négociable |
| Loyer | 226,54 € /m²/an |
| Type de bien | Local d’activités |
| État | Construction achevée |
| Disponible | 26/04/2026 |
The premises will be available by way of a new full repairing and insuring lease from April 2026.
- Classe d’utilisation : B2
- Classe de performance énergétique –B
- Secure gated site with an area of 1.92 acres
- Extensive staff facilities.
- 8-person passenger lift.
APERÇU DU BIEN
A detached HQ building formed from two linked buildings situated on a prominent self-contained secure site. The premises comprise fully fitted two storey office accommodation formed around a full height central glazed atrium with a two storey linked amenity block connecting to the production / warehouse area. The production accommodation has been divided up further to provide a combination of two storey self-contained air conditioned workshop and electronics lab space with full height warehouse / production space which has a minimum eaves height of 6m (rising to 9m at the apex), LED lighting throughout with 2 ground level automated loading doors. Externally there is a generous car parking provision surrounding two sides of the premises with an enclosed service yard. The premises will be available by way of a new full repairing and insuring lease from April 2026.
INFORMATIONS SUR L’IMMEUBLE
Présenté par
Société non fournie
Precedent House | 3 Precedent Dr
Hum, une erreur s’est produite lors de l’envoi de votre message. Veuillez réessayer.
Merci ! Votre message a été envoyé.








