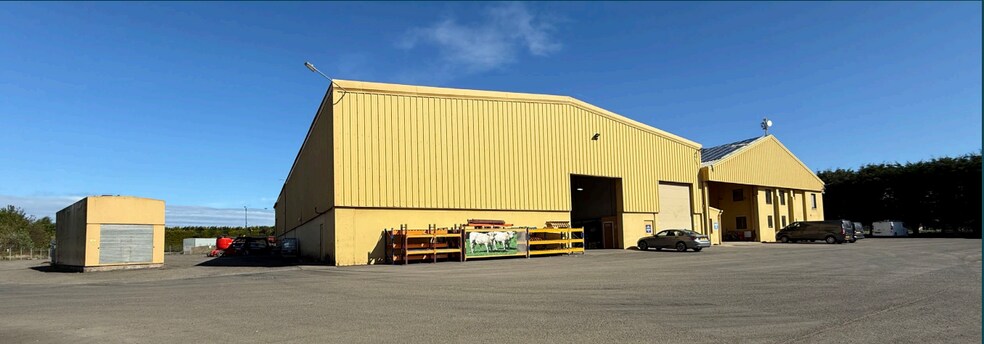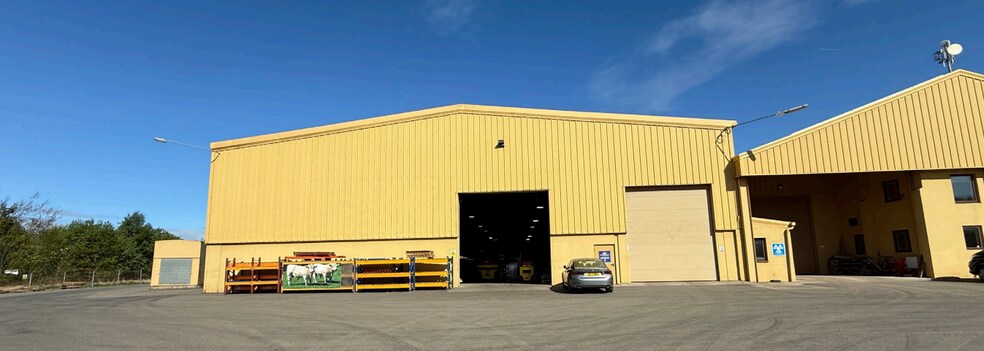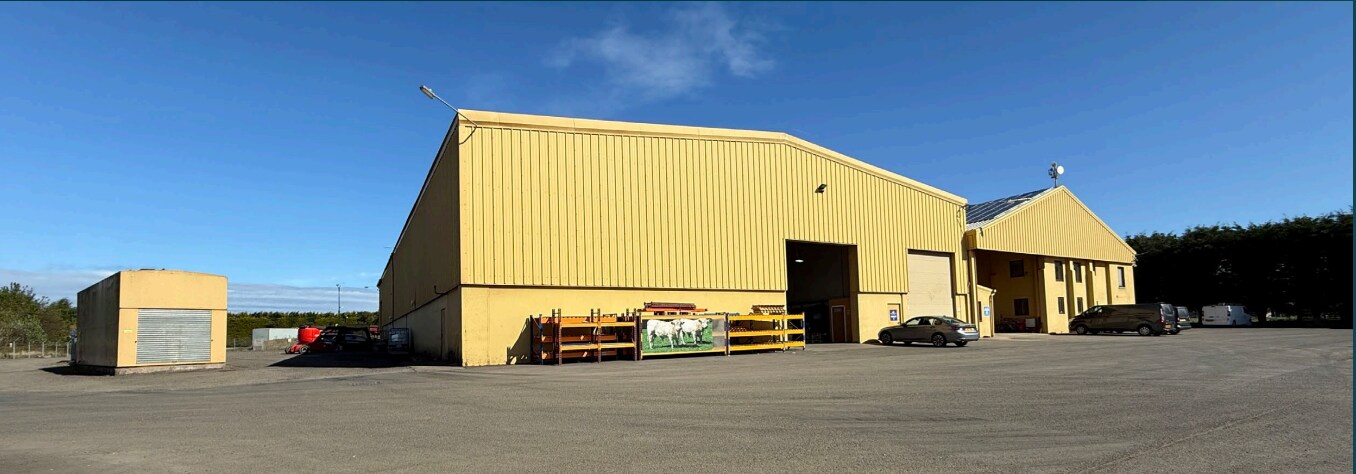
Cette fonctionnalité n’est pas disponible pour le moment.
Nous sommes désolés, mais la fonctionnalité à laquelle vous essayez d’accéder n’est pas disponible actuellement. Nous sommes au courant du problème et notre équipe travaille activement pour le résoudre.
Veuillez vérifier de nouveau dans quelques minutes. Veuillez nous excuser pour ce désagrément.
– L’équipe LoopNet
Votre e-mail a été envoyé.
INFORMATIONS PRINCIPALES
- Close proximity to East Lothian towns such as North Berwick, Gullane, Aberlady and Longniddr
- Situated within unique Drem Airfield yard location
- Benefits from ample parking facilities within yard adjacent to the building
TOUS LES ESPACE DISPONIBLES(1)
Afficher les loyers en
- ESPACE
- SURFACE
- DURÉE
- LOYER
- TYPE DE BIEN
- ÉTAT
- DISPONIBLE
Les espaces 2 de cet immeuble doivent être loués ensemble, pour un total de 1 682 m² (Surface contiguë):
Internally, the subjects offer considerable industrial space with solid load bearing concrete floor, as well as a fully structured steel mezzanine that offers further storage and workshop space. The mezzanine also benefits from a well-formed office compartment/cabin that further offers board/meeting space, staff kitchenette and a W/C compartment. An oil-fired combat system serves the premises with artificial lighting being provided by way of suspended light fittings.
- Classe d’utilisation : Classe 5
- Open plan
- Storage
- Toilettes incluses dans le bail
- Mezzanine
| Espace | Surface | Durée | Loyer | Type de bien | État | Disponible |
| RDC – 3, 1er étage | 1 682 m² | Négociable | 58,15 € /m²/an 4,85 € /m²/mois 97 826 € /an 8 152 € /mois | Industriel/Logistique | Construction achevée | Maintenant |
RDC – 3, 1er étage
Les espaces 2 de cet immeuble doivent être loués ensemble, pour un total de 1 682 m² (Surface contiguë):
| Surface |
|
RDC – 3 - 1 166 m²
1er étage - 517 m²
|
| Durée |
| Négociable |
| Loyer |
| 58,15 € /m²/an 4,85 € /m²/mois 97 826 € /an 8 152 € /mois |
| Type de bien |
| Industriel/Logistique |
| État |
| Construction achevée |
| Disponible |
| Maintenant |
RDC – 3, 1er étage
| Surface |
RDC – 3 - 1 166 m²
1er étage - 517 m²
|
| Durée | Négociable |
| Loyer | 58,15 € /m²/an |
| Type de bien | Industriel/Logistique |
| État | Construction achevée |
| Disponible | Maintenant |
Internally, the subjects offer considerable industrial space with solid load bearing concrete floor, as well as a fully structured steel mezzanine that offers further storage and workshop space. The mezzanine also benefits from a well-formed office compartment/cabin that further offers board/meeting space, staff kitchenette and a W/C compartment. An oil-fired combat system serves the premises with artificial lighting being provided by way of suspended light fittings.
- Classe d’utilisation : Classe 5
- Toilettes incluses dans le bail
- Open plan
- Mezzanine
- Storage
APERÇU DU BIEN
The subjects comprise an industrial/workshop/warehouse premises of steel portal frame construction with profile metal sheet cladding to the exterior walls and a double skin and insulated profile metal sheet roof. The subjects offer generous communal yard space to the front of the premises, as well as ample parking facilities to the side of the building.
FAITS SUR L’INSTALLATION ENTREPÔT
Présenté par

3 Hanger
Hum, une erreur s’est produite lors de l’envoi de votre message. Veuillez réessayer.
Merci ! Votre message a été envoyé.








