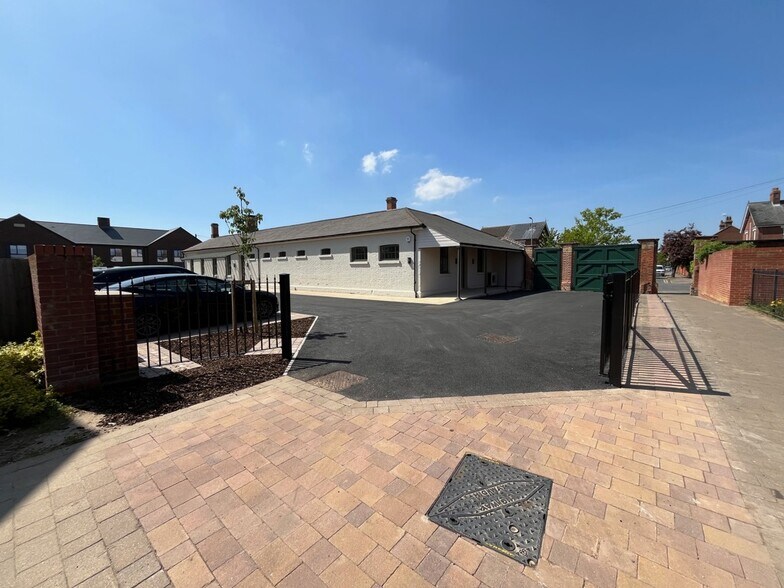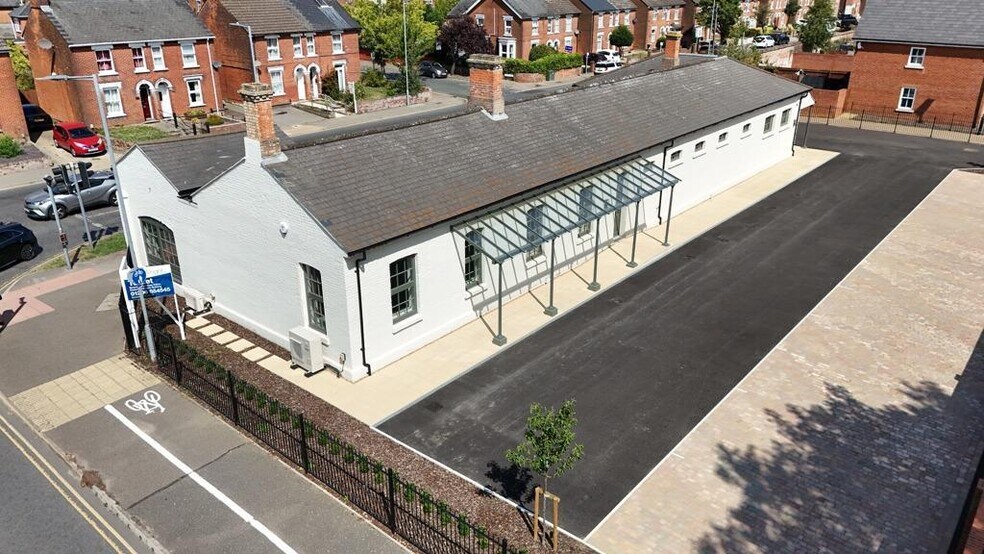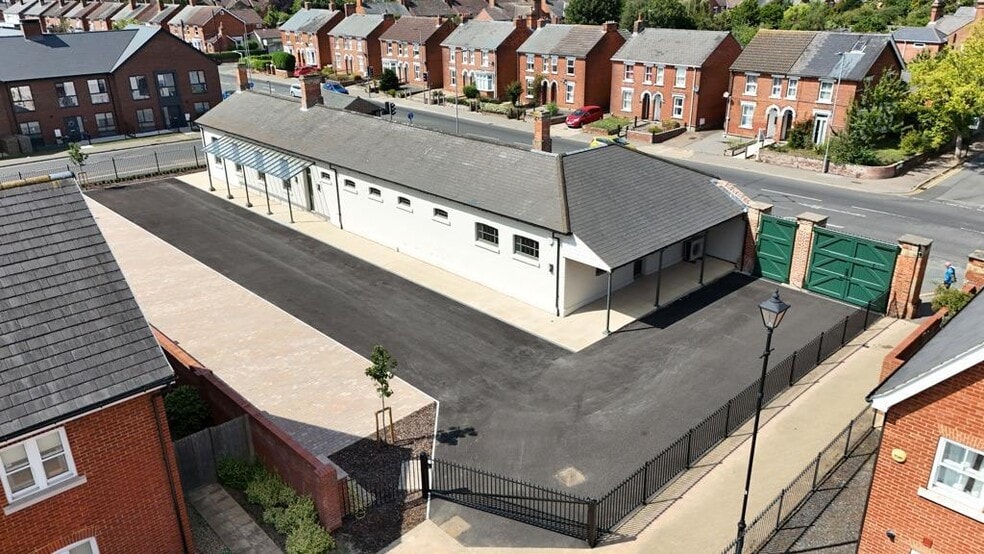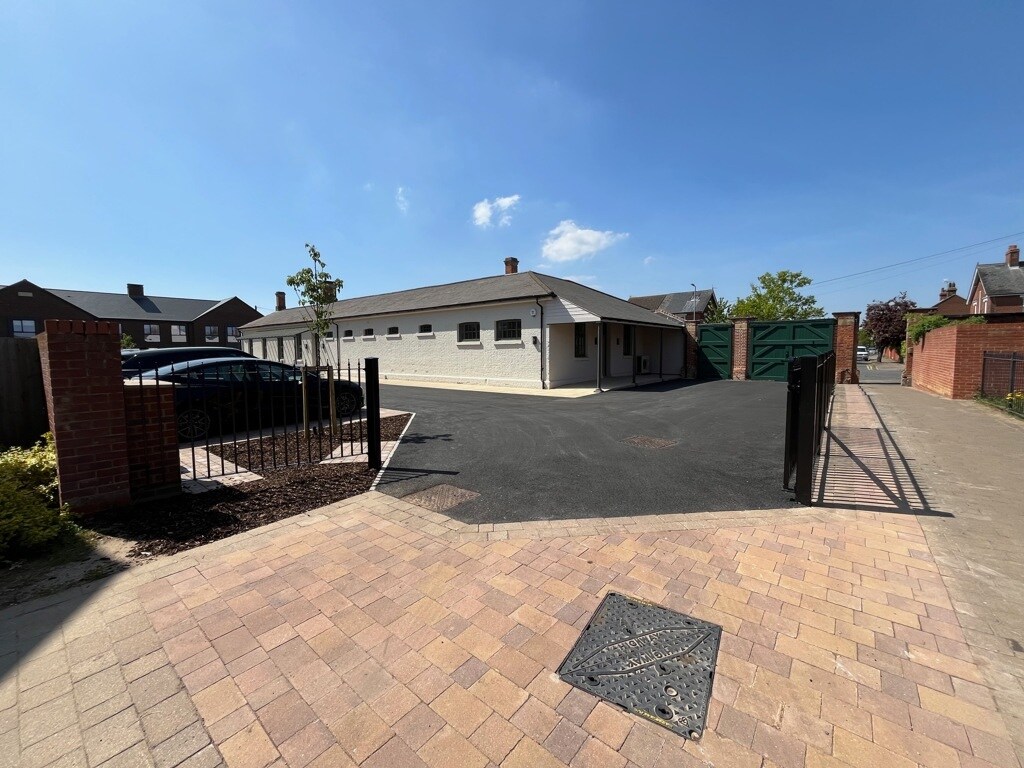
Cette fonctionnalité n’est pas disponible pour le moment.
Nous sommes désolés, mais la fonctionnalité à laquelle vous essayez d’accéder n’est pas disponible actuellement. Nous sommes au courant du problème et notre équipe travaille activement pour le résoudre.
Veuillez vérifier de nouveau dans quelques minutes. Veuillez nous excuser pour ce désagrément.
– L’équipe LoopNet
Votre e-mail a été envoyé.

Orderly House 3 Dragoon Rd Bureau | 269 m² | À louer | Colchester CO2 7FU



Certaines informations ont été traduites automatiquement.

INFORMATIONS PRINCIPALES
- Unique opportunity to occupy a high quality refurbished office space within the historic former Colchester Garrison.
- Careful attention has been given to retain and highlight original architectural features, which now serve as charming reminders of the building's past
- The detached, self-contained building has recently been thoughtfully refurbished to an incredibly high standard
TOUS LES ESPACE DISPONIBLES(1)
Afficher les loyers en
- ESPACE
- SURFACE
- DURÉE
- LOYER
- TYPE DE BIEN
- ÉTAT
- DISPONIBLE
Unique opportunity to occupy a high quality refurbished office space within the historic former Colchester Garrison.The detached, self-contained building has recently been thoughtfully refurbished to an incredibly high standard, blending modern functionality with respectful preservation of its rich military heritage. Careful attention has been given to retain and highlight original architectural features, which now serve as charming reminders of the building's past.The office offers predominantly open-plan accommodation, with separate office/meeting rooms and a welcoming reception area. Key features include LED lighting, high-speed fibre broadband options (BT and Virgin), tastefully designed kitchenettes and WC facilities, an integrated alarm system, and carpeting. The office also benefits from concealed low level heating and cooling units powered by external air source heat pumps. Throughout the refurbished space, subtle design elements reference the building's legacy. Externally, the paved courtyard provides ample on-site parking (12 marked bays, but potentially more if double parked), within a fully fenced and gated site. LOCATIONSituated to the south-west of Colchester, the property lies approx. 2 miles from Colchester City Centre. Colchester Town Station is a short 3-minute drive away, offering direct rail services to London Liverpool Street (approx. 55 mins).The site benefits from excellent transport connectivity, with convenient access to the A12 and A120 trunk roads, with nearby towns including Ipswich (18 miles northeast), Braintree (16.5 miles west), and Chelmsford (24 miles southeast). Orderly House forms part of the historic Colchester Garrison, with its origins dating back to the mid-19th century. Constructed between 1862 and 1864, it was the first permanent barracks built for the garrison and served as a cornerstone of British military infrastructure. A nod to its historical significance, the main gate - now recognised with an honorary blue plaque - once served as the principal entrance to the Cavalry Barracks.ACCOMMODATION [Approximate Net Internal Floor Areas] Total: 2,891 sq ft [268.6 sq m] approx.TERMS The premises are available to let on a new full repairing and insuring lease, with lease length and terms to be agreed, at a rent of £63,000 per annum (plus VAT), payable quarterly in advance.We are advised that VAT will be applicable. BUILDINGS INSURANCEThe buildings insurance is to be arranged by the landlord with the cost to be recovered from the tenant. For the current year the approximate cost is £578.00 plus VAT.Tenant's are to be responsible for their own contents and other liability insurances.SERVICE CHARGEWe are advised that there is no service charge applicable.BUSINESS RATES We are advised that the premises are pending an assessment following the refurbishment works.Interested parties are advised to make their own enquiries direct with the local rating authority to confirm their liabilities. ENERGY PERFORMANCE CERTIFICATE [EPC] We have been advised that the premises fall within class A (24) of the energy performance assessment scale.A full copy of the EPC assessment and recommendation report is available from our office upon request. VATWe are advised that VAT will be applicable. All rents and prices are exclusive of VAT under the Finance Act 1989.LEGAL COSTSEach party will bear their own legal costs. ANTI-MONEY LAUNDERING REGULATIONS Anti-Money Laundering Regulations require Fenn Wright to formally verify a prospective tenants identity prior to the instruction of solicitors. VIEWINGS STRICTLY BY APPOINTMENT VIA SOLE LETTING AGENTS:Fenn WrightT:[use Contact Agent Button]E: [use Contact Agent Button]
- Classe d’utilisation : E
- Principalement open space
- Entreposage sécurisé
- Partiellement aménagé comme Bureau standard
- Convient pour 8 à 24 personnes
- Classe de performance énergétique –A
| Espace | Surface | Durée | Loyer | Type de bien | État | Disponible |
| RDC | 269 m² | Négociable | 273,38 € /m²/an 22,78 € /m²/mois 73 426 € /an 6 119 € /mois | Bureau | Construction partielle | Maintenant |
RDC
| Surface |
| 269 m² |
| Durée |
| Négociable |
| Loyer |
| 273,38 € /m²/an 22,78 € /m²/mois 73 426 € /an 6 119 € /mois |
| Type de bien |
| Bureau |
| État |
| Construction partielle |
| Disponible |
| Maintenant |
RDC
| Surface | 269 m² |
| Durée | Négociable |
| Loyer | 273,38 € /m²/an |
| Type de bien | Bureau |
| État | Construction partielle |
| Disponible | Maintenant |
Unique opportunity to occupy a high quality refurbished office space within the historic former Colchester Garrison.The detached, self-contained building has recently been thoughtfully refurbished to an incredibly high standard, blending modern functionality with respectful preservation of its rich military heritage. Careful attention has been given to retain and highlight original architectural features, which now serve as charming reminders of the building's past.The office offers predominantly open-plan accommodation, with separate office/meeting rooms and a welcoming reception area. Key features include LED lighting, high-speed fibre broadband options (BT and Virgin), tastefully designed kitchenettes and WC facilities, an integrated alarm system, and carpeting. The office also benefits from concealed low level heating and cooling units powered by external air source heat pumps. Throughout the refurbished space, subtle design elements reference the building's legacy. Externally, the paved courtyard provides ample on-site parking (12 marked bays, but potentially more if double parked), within a fully fenced and gated site. LOCATIONSituated to the south-west of Colchester, the property lies approx. 2 miles from Colchester City Centre. Colchester Town Station is a short 3-minute drive away, offering direct rail services to London Liverpool Street (approx. 55 mins).The site benefits from excellent transport connectivity, with convenient access to the A12 and A120 trunk roads, with nearby towns including Ipswich (18 miles northeast), Braintree (16.5 miles west), and Chelmsford (24 miles southeast). Orderly House forms part of the historic Colchester Garrison, with its origins dating back to the mid-19th century. Constructed between 1862 and 1864, it was the first permanent barracks built for the garrison and served as a cornerstone of British military infrastructure. A nod to its historical significance, the main gate - now recognised with an honorary blue plaque - once served as the principal entrance to the Cavalry Barracks.ACCOMMODATION [Approximate Net Internal Floor Areas] Total: 2,891 sq ft [268.6 sq m] approx.TERMS The premises are available to let on a new full repairing and insuring lease, with lease length and terms to be agreed, at a rent of £63,000 per annum (plus VAT), payable quarterly in advance.We are advised that VAT will be applicable. BUILDINGS INSURANCEThe buildings insurance is to be arranged by the landlord with the cost to be recovered from the tenant. For the current year the approximate cost is £578.00 plus VAT.Tenant's are to be responsible for their own contents and other liability insurances.SERVICE CHARGEWe are advised that there is no service charge applicable.BUSINESS RATES We are advised that the premises are pending an assessment following the refurbishment works.Interested parties are advised to make their own enquiries direct with the local rating authority to confirm their liabilities. ENERGY PERFORMANCE CERTIFICATE [EPC] We have been advised that the premises fall within class A (24) of the energy performance assessment scale.A full copy of the EPC assessment and recommendation report is available from our office upon request. VATWe are advised that VAT will be applicable. All rents and prices are exclusive of VAT under the Finance Act 1989.LEGAL COSTSEach party will bear their own legal costs. ANTI-MONEY LAUNDERING REGULATIONS Anti-Money Laundering Regulations require Fenn Wright to formally verify a prospective tenants identity prior to the instruction of solicitors. VIEWINGS STRICTLY BY APPOINTMENT VIA SOLE LETTING AGENTS:Fenn WrightT:[use Contact Agent Button]E: [use Contact Agent Button]
- Classe d’utilisation : E
- Partiellement aménagé comme Bureau standard
- Principalement open space
- Convient pour 8 à 24 personnes
- Entreposage sécurisé
- Classe de performance énergétique –A
APERÇU DU BIEN
Le bureau propose principalement un espace en open space, complété par des bureaux/salles de réunion séparés et une zone d'accueil accueillante. Les caractéristiques principales incluent un éclairage LED, des options de fibre optique haut débit (BT et Virgin), des kitchenettes et des installations sanitaires élégamment conçues, un système d'alarme intégré, ainsi qu'une moquette. Le bureau bénéficie également de systèmes de chauffage et de refroidissement dissimulés à faible niveau, alimentés par des pompes à chaleur à source d'air externe. Dans tout l'espace rénové, des éléments de design subtils rendent hommage à l'héritage du bâtiment. À l'extérieur, la cour pavée offre un stationnement sur site généreux (12 places marquées, avec possibilité d'en ajouter davantage en cas de stationnement en double), le tout dans un site entièrement clôturé et sécurisé par des portails.
- Espace d’entreposage
INFORMATIONS SUR L’IMMEUBLE
Présenté par

Orderly House | 3 Dragoon Rd
Hum, une erreur s’est produite lors de l’envoi de votre message. Veuillez réessayer.
Merci ! Votre message a été envoyé.





