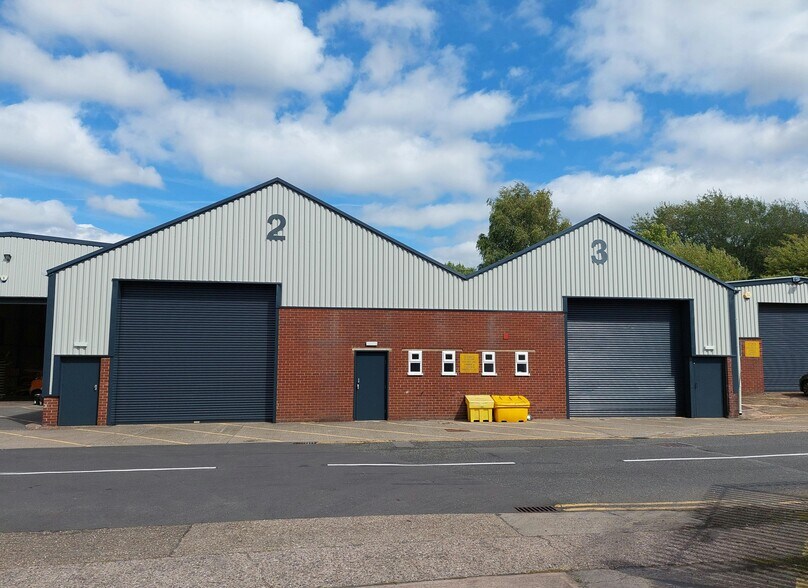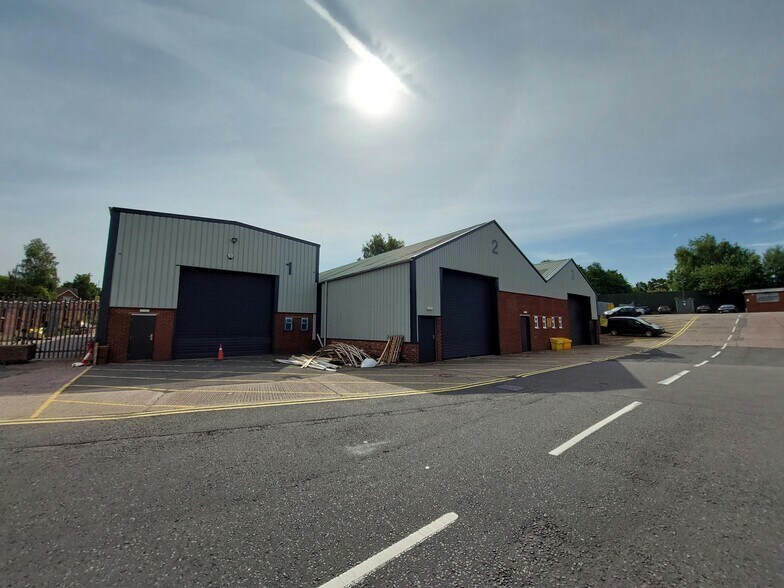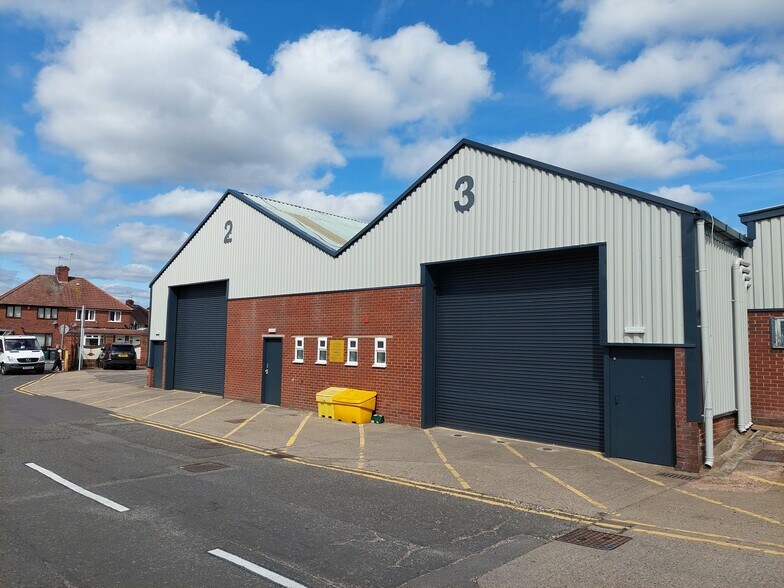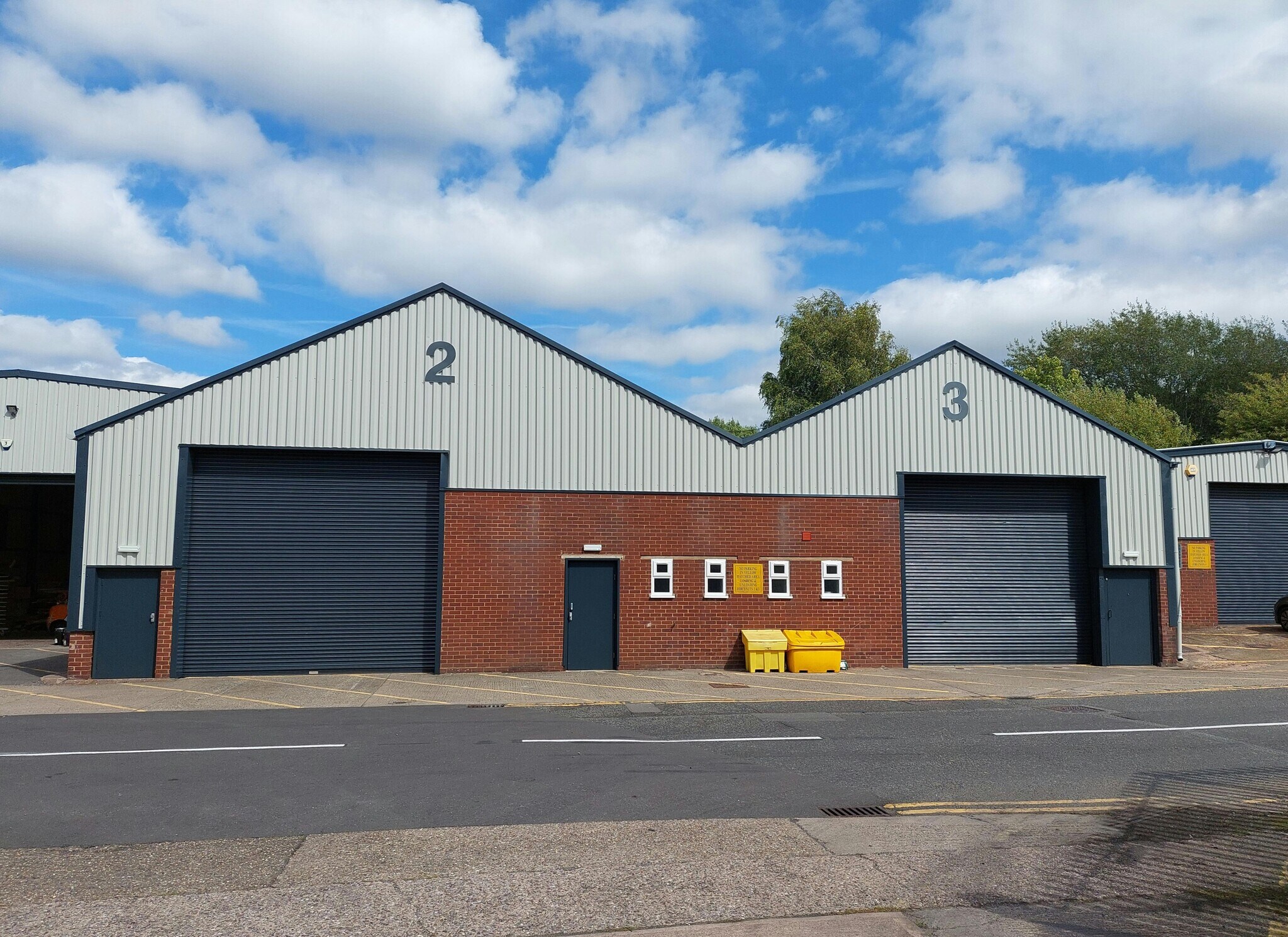Votre e-mail a été envoyé.
Certaines informations ont été traduites automatiquement.
INFORMATIONS PRINCIPALES
- 3,853 sq ft (357.94 sq m).
- Concrete secure yard.
- Secure yard.
- On site parking.
- Industrial/warehouse unit.
- Clearing working height of 4.28m.
- Vehicle access provided by an electric roller shutter door.
CARACTÉRISTIQUES
TOUS LES ESPACES DISPONIBLES(3)
Afficher les loyers en
- ESPACE
- SURFACE
- DURÉE
- LOYER
- TYPE DE BIEN
- ÉTAT
- DISPONIBLE
The units benefit from a concrete floor and and provide a clear working height of 4.28m. All units have WCs and a kitchenette. Vehicle assess is provided via an electric roller shutter door to each unit and car parking is situated at the side of the building totaling circa 20 spaces. The property is available by way of a new full repairing and insuring lease for a term to be agreed. Unit 1 can be let in conjunction with unit 2 and 3.
- Classe d’utilisation : B2
- Cuisine
- Stores automatiques
- Cour
- Hauteur de travail libre de 4,28 m
- Peut être associé à un ou plusieurs espaces supplémentaires pour obtenir jusqu’à 1 319 m² d’espace adjacent.
- Entreposage sécurisé
- Toilettes dans les parties communes
- Accès par volet roulant
- Nouveau bail disponible
The units benefit from a concrete floor and and provide a clear working height of 4.28m. All units have WCs and a kitchenette. Vehicle assess is provided via an electric roller shutter door to each unit and car parking is situated at the side of the building totaling circa 20 spaces. The property is available by way of a new full repairing and insuring lease for a term to be agreed. Unit 1 can be let in conjunction with unit 2 and 3.
- Classe d’utilisation : B2
- Cuisine
- Stores automatiques
- Cour
- Clear working height of 4.28m
- Peut être associé à un ou plusieurs espaces supplémentaires pour obtenir jusqu’à 1 319 m² d’espace adjacent.
- Entreposage sécurisé
- Toilettes dans les parties communes
- Roller shutter access
- New lease available
The units benefit from a concrete floor and and provide a clear working height of 4.28m. Vehicle assess is provided via an electric roller shutter door to each unit and car parking is situated at the side of the building totaling circa 20 spaces. The property is available by way of a new full repairing and insuring lease for a term to be agreed. Unit 3 can be let in conjunction with unit 2.
- Classe d’utilisation : B2
- Cuisine
- Stores automatiques
- Cour
- Hauteur de travail libre de 4,28 m
- Peut être associé à un ou plusieurs espaces supplémentaires pour obtenir jusqu’à 1 319 m² d’espace adjacent.
- Entreposage sécurisé
- Toilettes dans les parties communes
- Accès par volet roulant
- Nouveau bail disponible
| Espace | Surface | Durée | Loyer | Type de bien | État | Disponible |
| RDC – 1 | 358 m² | Négociable | 92,79 € /m²/an 7,73 € /m²/mois 33 213 € /an 2 768 € /mois | Industriel/Logistique | Construction achevée | En attente |
| RDC – 2 | 553 m² | Négociable | 92,79 € /m²/an 7,73 € /m²/mois 51 333 € /an 4 278 € /mois | Industriel/Logistique | Construction achevée | En attente |
| RDC – 3 | 408 m² | 5 Ans | 92,79 € /m²/an 7,73 € /m²/mois 37 825 € /an 3 152 € /mois | Industriel/Logistique | Construction achevée | Maintenant |
RDC – 1
| Surface |
| 358 m² |
| Durée |
| Négociable |
| Loyer |
| 92,79 € /m²/an 7,73 € /m²/mois 33 213 € /an 2 768 € /mois |
| Type de bien |
| Industriel/Logistique |
| État |
| Construction achevée |
| Disponible |
| En attente |
RDC – 2
| Surface |
| 553 m² |
| Durée |
| Négociable |
| Loyer |
| 92,79 € /m²/an 7,73 € /m²/mois 51 333 € /an 4 278 € /mois |
| Type de bien |
| Industriel/Logistique |
| État |
| Construction achevée |
| Disponible |
| En attente |
RDC – 3
| Surface |
| 408 m² |
| Durée |
| 5 Ans |
| Loyer |
| 92,79 € /m²/an 7,73 € /m²/mois 37 825 € /an 3 152 € /mois |
| Type de bien |
| Industriel/Logistique |
| État |
| Construction achevée |
| Disponible |
| Maintenant |
RDC – 1
| Surface | 358 m² |
| Durée | Négociable |
| Loyer | 92,79 € /m²/an |
| Type de bien | Industriel/Logistique |
| État | Construction achevée |
| Disponible | En attente |
The units benefit from a concrete floor and and provide a clear working height of 4.28m. All units have WCs and a kitchenette. Vehicle assess is provided via an electric roller shutter door to each unit and car parking is situated at the side of the building totaling circa 20 spaces. The property is available by way of a new full repairing and insuring lease for a term to be agreed. Unit 1 can be let in conjunction with unit 2 and 3.
- Classe d’utilisation : B2
- Peut être associé à un ou plusieurs espaces supplémentaires pour obtenir jusqu’à 1 319 m² d’espace adjacent.
- Cuisine
- Entreposage sécurisé
- Stores automatiques
- Toilettes dans les parties communes
- Cour
- Accès par volet roulant
- Hauteur de travail libre de 4,28 m
- Nouveau bail disponible
RDC – 2
| Surface | 553 m² |
| Durée | Négociable |
| Loyer | 92,79 € /m²/an |
| Type de bien | Industriel/Logistique |
| État | Construction achevée |
| Disponible | En attente |
The units benefit from a concrete floor and and provide a clear working height of 4.28m. All units have WCs and a kitchenette. Vehicle assess is provided via an electric roller shutter door to each unit and car parking is situated at the side of the building totaling circa 20 spaces. The property is available by way of a new full repairing and insuring lease for a term to be agreed. Unit 1 can be let in conjunction with unit 2 and 3.
- Classe d’utilisation : B2
- Peut être associé à un ou plusieurs espaces supplémentaires pour obtenir jusqu’à 1 319 m² d’espace adjacent.
- Cuisine
- Entreposage sécurisé
- Stores automatiques
- Toilettes dans les parties communes
- Cour
- Roller shutter access
- Clear working height of 4.28m
- New lease available
RDC – 3
| Surface | 408 m² |
| Durée | 5 Ans |
| Loyer | 92,79 € /m²/an |
| Type de bien | Industriel/Logistique |
| État | Construction achevée |
| Disponible | Maintenant |
The units benefit from a concrete floor and and provide a clear working height of 4.28m. Vehicle assess is provided via an electric roller shutter door to each unit and car parking is situated at the side of the building totaling circa 20 spaces. The property is available by way of a new full repairing and insuring lease for a term to be agreed. Unit 3 can be let in conjunction with unit 2.
- Classe d’utilisation : B2
- Peut être associé à un ou plusieurs espaces supplémentaires pour obtenir jusqu’à 1 319 m² d’espace adjacent.
- Cuisine
- Entreposage sécurisé
- Stores automatiques
- Toilettes dans les parties communes
- Cour
- Accès par volet roulant
- Hauteur de travail libre de 4,28 m
- Nouveau bail disponible
APERÇU DU BIEN
Les locaux sont situés dans la zone industrielle de Church Lane. La B414 Church Lane rejoint l'autoroute A41 Black Country New Road/The Expressway, qui donne un accès direct à la sortie 1 de l'autoroute M5. La M5 permet d'accéder au Black Country et au réseau autoroutier national. La sortie 1 de la M5 est distante d'environ 4 km. Les unités 2 et 3 ont une structure en treillis d'acier similaire, construite à partir de briques et de blocs surmontée d'un revêtement profilé. Les toits sont en tôle profilée d'acier incorporant des lampadaires translucides.
FAITS SUR L’INSTALLATION ENTREPÔT
Présenté par
Société non fournie
3 Church Ln
Hum, une erreur s’est produite lors de l’envoi de votre message. Veuillez réessayer.
Merci ! Votre message a été envoyé.













