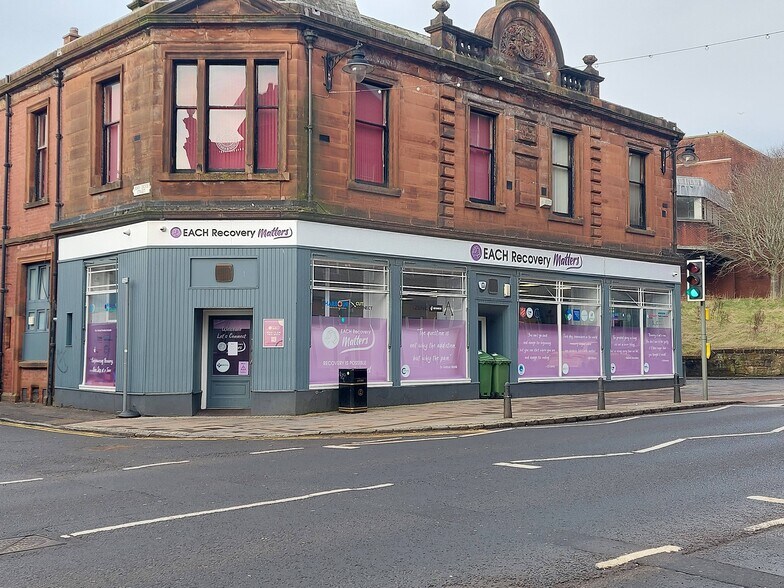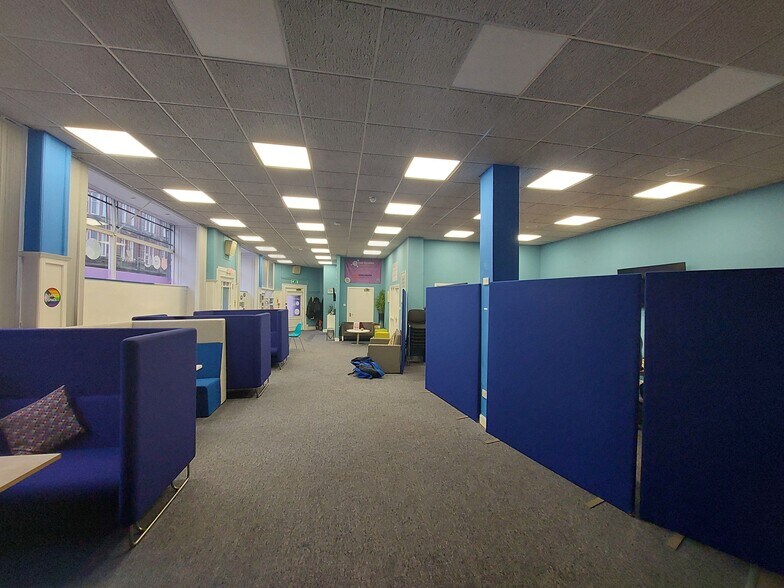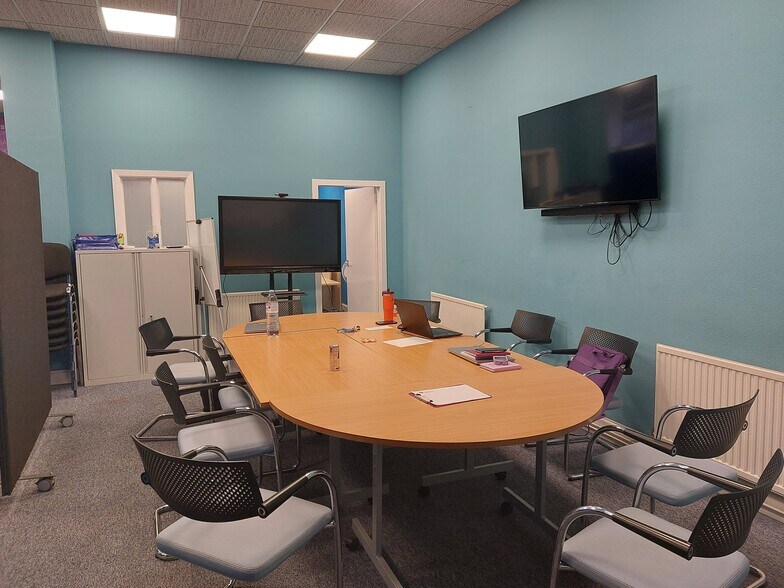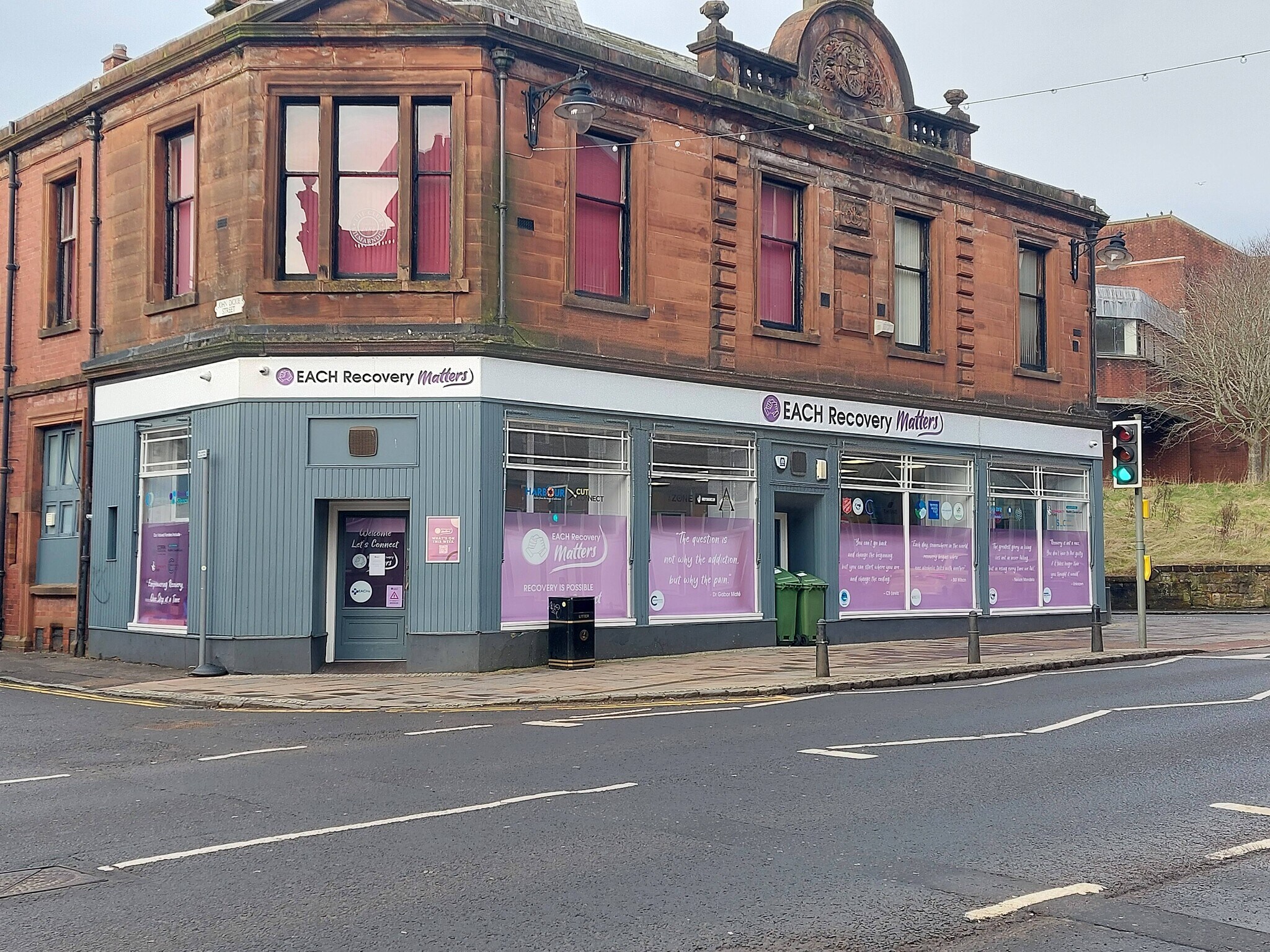Votre e-mail a été envoyé.
Certaines informations ont été traduites automatiquement.
INFORMATIONS PRINCIPALES SUR L'INVESTISSEMENT
- Prominent ground floor retail/office property
- 0.2 miles from Kilmarnock railway station
- Modern internal fit out
RÉSUMÉ ANALYTIQUE
The property comprises an end-terraced retail/office unit within the ground floor of a two-storey building of traditional sandstone construction surmounted by a pitched, hipped and slated roof. Three pedestrian entrances are available within a wider shopfront. Internally, flooring is a mixture of suspended timber and concrete floors, overlaid in carpet tiles. Internal walls are of plasterboard and painted with some feature wall panelling. Ceilings are of modern suspended tile style incorporating modern LED lighting. The accommodation includes open plan office space with two private offices, a recently installed staff kitchen and a modern female/disabled WC and male WC. Services include single phase electrics, gas, water and drainage. There is a secure door entry system and CCTV. Heating and domestic hot water is via a recently installed combination gas boiler, with lighting of modern LED style.
INFORMATIONS SUR L’IMMEUBLE
CARACTÉRISTIQUES
- Système de sécurité
DISPONIBILITÉ DE L’ESPACE
- ESPACE
- SURFACE
- TYPE DE BIEN
- POSTE
- DISPONIBLE
The property comprises an end-terraced retail/office unit within the ground floor of a two-storey building of traditional sandstone construction surmounted by a pitched, hipped and slated roof. Three pedestrian entrances are available within a wider shopfront. Internally, flooring is a mixture of suspended timber and concrete floors, overlaid in carpet tiles. Internal walls are of plasterboard and painted with some feature wall panelling. Ceilings are of modern suspended tile style incorporating modern LED lighting. The accommodation includes open plan office space with two private offices, a recently installed staff kitchen and a modern female/disabled WC and male WC. Services include single phase electrics, gas, water and drainage. There is a secure door entry system and CCTV. Heating and domestic hot water is via a recently installed combination gas boiler, with lighting of modern LED style.
| Espace | Surface | Type de bien | Poste | Disponible |
| RDC | 170 m² | Local commercial | En extrémité | Maintenant |
RDC
| Surface |
| 170 m² |
| Type de bien |
| Local commercial |
| Poste |
| En extrémité |
| Disponible |
| Maintenant |
RDC
| Surface | 170 m² |
| Type de bien | Local commercial |
| Poste | En extrémité |
| Disponible | Maintenant |
The property comprises an end-terraced retail/office unit within the ground floor of a two-storey building of traditional sandstone construction surmounted by a pitched, hipped and slated roof. Three pedestrian entrances are available within a wider shopfront. Internally, flooring is a mixture of suspended timber and concrete floors, overlaid in carpet tiles. Internal walls are of plasterboard and painted with some feature wall panelling. Ceilings are of modern suspended tile style incorporating modern LED lighting. The accommodation includes open plan office space with two private offices, a recently installed staff kitchen and a modern female/disabled WC and male WC. Services include single phase electrics, gas, water and drainage. There is a secure door entry system and CCTV. Heating and domestic hot water is via a recently installed combination gas boiler, with lighting of modern LED style.
PRINCIPAUX COMMERCES À PROXIMITÉ










Présenté par

3-9 John Finnie St
Hum, une erreur s’est produite lors de l’envoi de votre message. Veuillez réessayer.
Merci ! Votre message a été envoyé.






