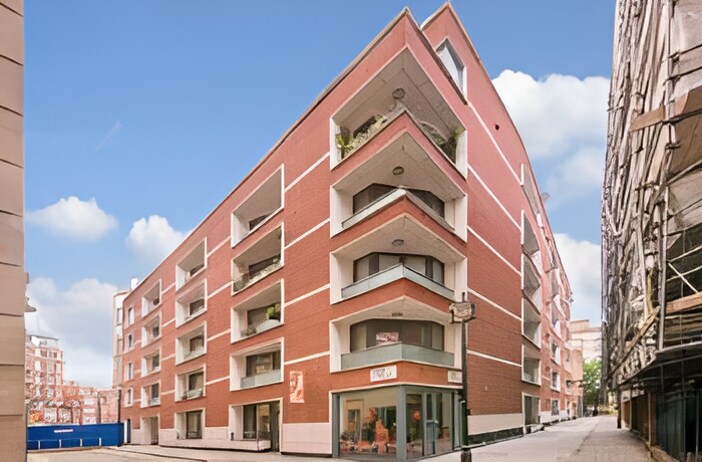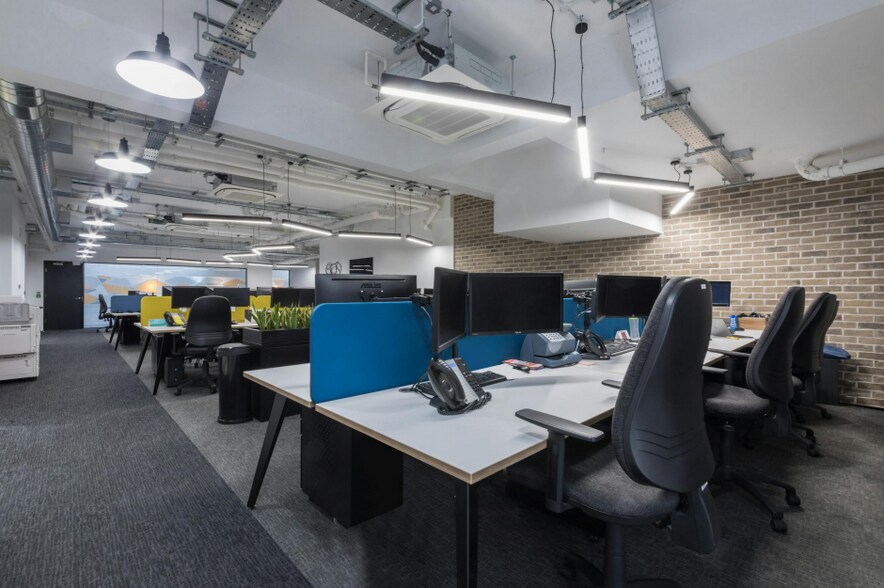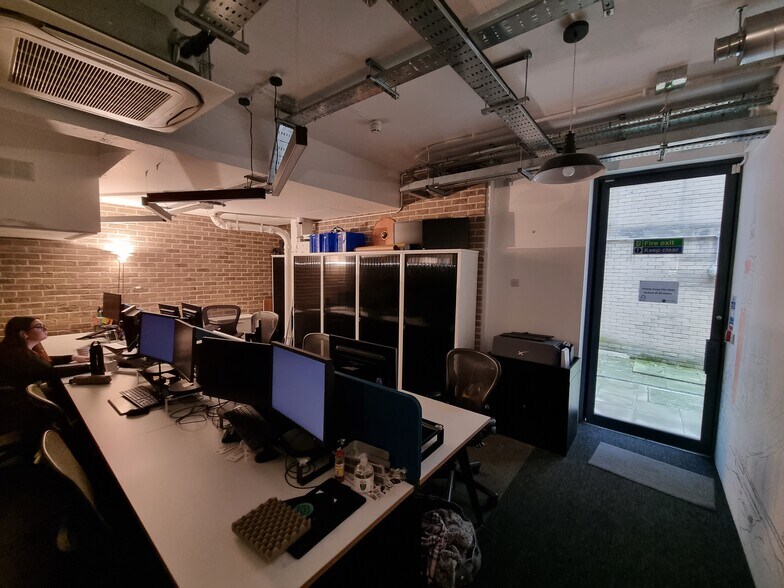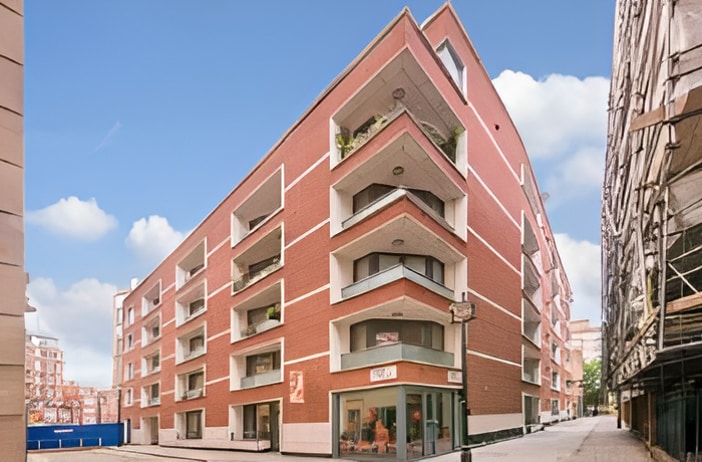Votre e-mail a été envoyé.
Murray House 3-5 Vandon St Bureaux/Local commercial | 503 m² | 4 étoiles | À louer | Londres SW1H 0AE



Certaines informations ont été traduites automatiquement.
INFORMATIONS PRINCIPALES
- Great central location
- Great transport links
TOUS LES ESPACE DISPONIBLES(1)
Afficher les loyers en
- ESPACE
- SURFACE
- DURÉE
- LOYER
- TYPE DE BIEN
- ÉTAT
- DISPONIBLE
This self-contained unit totals approximately 6,000 sq ft which is currently being used as office accommodation. There is a reception area in the ground floor entrance with the benefit of a lift to the lower ground floor. The space is mainly on the lower ground floor but does benefit from natural light from the demised courtyard and some additional roof lights. There are two large open working areas as well as private meeting rooms/offices. There is also a large modem fully fitted kitchen, fitted cinema and courtyard. The space has a ceiling height of 3.2m and benefits from plenty of natural light from the courtyard and skylights Quoting rental £179,500 per annum
- Classe d’utilisation : E
- Principalement open space
- Sous-sol
- Toilettes incluses dans le bail
- Détecteur de fumée
- Private Courtyard
- Self-Contained with Ground Floor Frontage
- Entièrement aménagé comme Bureau standard
- Convient pour 14 à 44 personnes
- Toilettes dans les parties communes
- Open space
- Suitable for a variety of uses
- Air Conditioning
- 3.2m Ceiling Height
| Espace | Surface | Durée | Loyer | Type de bien | État | Disponible |
| Sous-sol | 503 m² | Négociable | 410,11 € /m²/an 34,18 € /m²/mois 206 278 € /an 17 190 € /mois | Bureaux/Local commercial | Construction achevée | Maintenant |
Sous-sol
| Surface |
| 503 m² |
| Durée |
| Négociable |
| Loyer |
| 410,11 € /m²/an 34,18 € /m²/mois 206 278 € /an 17 190 € /mois |
| Type de bien |
| Bureaux/Local commercial |
| État |
| Construction achevée |
| Disponible |
| Maintenant |
Sous-sol
| Surface | 503 m² |
| Durée | Négociable |
| Loyer | 410,11 € /m²/an |
| Type de bien | Bureaux/Local commercial |
| État | Construction achevée |
| Disponible | Maintenant |
This self-contained unit totals approximately 6,000 sq ft which is currently being used as office accommodation. There is a reception area in the ground floor entrance with the benefit of a lift to the lower ground floor. The space is mainly on the lower ground floor but does benefit from natural light from the demised courtyard and some additional roof lights. There are two large open working areas as well as private meeting rooms/offices. There is also a large modem fully fitted kitchen, fitted cinema and courtyard. The space has a ceiling height of 3.2m and benefits from plenty of natural light from the courtyard and skylights Quoting rental £179,500 per annum
- Classe d’utilisation : E
- Entièrement aménagé comme Bureau standard
- Principalement open space
- Convient pour 14 à 44 personnes
- Sous-sol
- Toilettes dans les parties communes
- Toilettes incluses dans le bail
- Open space
- Détecteur de fumée
- Suitable for a variety of uses
- Private Courtyard
- Air Conditioning
- Self-Contained with Ground Floor Frontage
- 3.2m Ceiling Height
À PROPOS DU BIEN
Prime Commercial Space – Murray House, Vandon Passage, Westminster SW1E Prestigious Central London Location Murray House is a self-contained commercial unit located in the heart of Westminster, offering approximately 6,000 sq ft of high-quality workspace. Positioned on Vandon Passage, this property benefits from a discreet yet highly accessible location, just 2 minutes’ walk from St James’s Park Underground Station (District & Circle Lines) and less than 10 minutes from London Victoria Station, providing excellent connections across London and beyond. Set within a vibrant mixed-use area, the property is surrounded by residential developments, corporate offices, and a wide range of amenities. Well-known nearby occupiers include Pret A Manger, Starbucks, Wagamama, Waitrose, and numerous independent cafés and retailers—creating an ideal environment for staff and clients alike. Property Overview Currently configured as high-specification office accommodation, the unit offers a versatile layout suitable for a range of commercial uses including professional services, health and wellness operations, or boutique fitness (subject to planning). The space includes a welcoming reception area, generous ceiling height of 3.2m, and excellent natural light throughout, enhanced by roof lights and a private courtyard. The interior features two large open-plan areas, multiple private offices or meeting rooms, a fully fitted modern kitchen, and a dedicated cinema or presentation room. The private courtyard offers valuable outdoor breakout space. Key Highlights: - Approx. 6,000 sq ft across ground and lower ground floors - Self-contained with lift access and private entrance - High ceilings and strong natural light - Flexible layout to suit a variety of commercial occupiers - Moments from Underground and National Rail transport links
INFORMATIONS SUR L’IMMEUBLE
| Espace total disponible | 503 m² | Style d’appartement | De hauteur moyenne |
| Nb de lots | 30 | Surface de l’immeuble | 3 477 m² |
| Type de bien | Immeuble residentiel | Année de construction | 2010 |
| Sous-type de bien | Appartement |
| Espace total disponible | 503 m² |
| Nb de lots | 30 |
| Type de bien | Immeuble residentiel |
| Sous-type de bien | Appartement |
| Style d’appartement | De hauteur moyenne |
| Surface de l’immeuble | 3 477 m² |
| Année de construction | 2010 |
Présenté par

Murray House | 3-5 Vandon St
Hum, une erreur s’est produite lors de l’envoi de votre message. Veuillez réessayer.
Merci ! Votre message a été envoyé.






