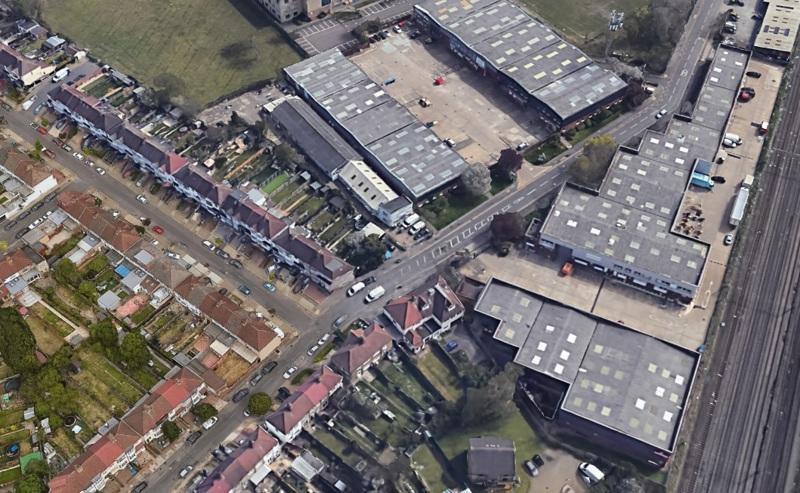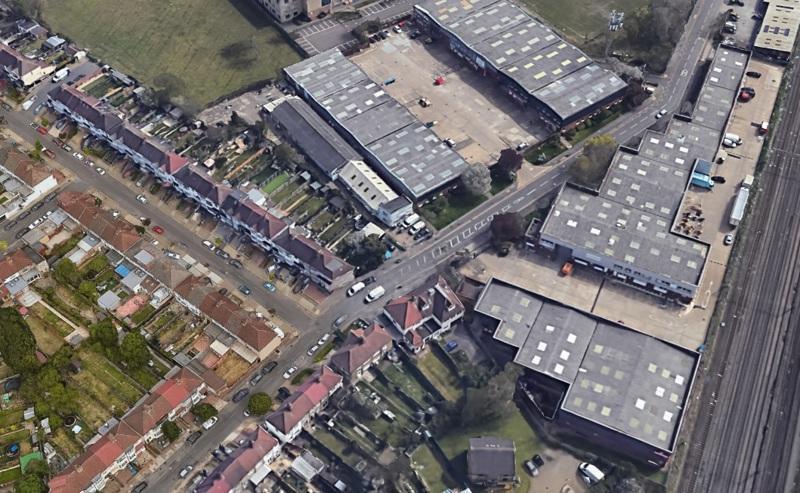Votre e-mail a été envoyé.
Aerospace House 2A Tudor Rd Bureau | 46–279 m² | À louer | Harrow HA3 5PE

Certaines informations ont été traduites automatiquement.
INFORMATIONS PRINCIPALES
- Parking
- Great connectivity
- Gated courtyard
CARACTÉRISTIQUES
TOUS LES ESPACES DISPONIBLES(3)
Afficher les loyers en
- ESPACE
- SURFACE
- DURÉE
- LOYER
- TYPE DE BIEN
- ÉTAT
- DISPONIBLE
The property comprises self-contained offices, which are ancillary to an industrial building (to the rear), and which are available to let in isolation to the industrial building. The offices are arranged between a two storey building at the front, and a single storey building behind. The two storey building measures circa 1,000 sqft (over ground and first floor), and the single storey building measures a further circa 2,000 sqft. The offices are therefore circa 3,000 sqft in total. The lay-out provides a mixture of open-plan and partitioned work spaces, with the accommodation in reasonable condition throughout. Access is provided via a gated courtyard entrance which also includes 3 car parking spaces.
- Classe d’utilisation : E
- Open space
- Reasonable condition throughout
- Bureaux cloisonnés
- Mixture of open-plan and partitioned work spaces
- Good natural light
The property comprises self-contained offices, which are ancillary to an industrial building (to the rear), and which are available to let in isolation to the industrial building. The offices are arranged between a two storey building at the front, and a single storey building behind. The two storey building measures circa 1,000 sqft (over ground and first floor), and the single storey building measures a further circa 2,000 sqft. The offices are therefore circa 3,000 sqft in total. The lay-out provides a mixture of open-plan and partitioned work spaces, with the accommodation in reasonable condition throughout. Access is provided via a gated courtyard entrance which also includes 3 car parking spaces.
- Classe d’utilisation : E
- Open space
- Reasonable condition throughout
- Bureaux cloisonnés
- Mixture of open-plan and partitioned work spaces
- Good natural light
The property comprises self-contained offices, which are ancillary to an industrial building (to the rear), and which are available to let in isolation to the industrial building. The offices are arranged between a two storey building at the front, and a single storey building behind. The two storey building measures circa 1,000 sqft (over ground and first floor), and the single storey building measures a further circa 2,000 sqft. The offices are therefore circa 3,000 sqft in total. The lay-out provides a mixture of open-plan and partitioned work spaces, with the accommodation in reasonable condition throughout. Access is provided via a gated courtyard entrance which also includes 3 car parking spaces.
- Classe d’utilisation : E
- Open space
- Reasonable condition throughout
- Bureaux cloisonnés
- Mixture of open-plan and partitioned work spaces
- Good natural light
| Espace | Surface | Durée | Loyer | Type de bien | État | Disponible |
| RDC | 46 m² | Négociable | 244,90 € /m²/an 20,41 € /m²/mois 11 376 € /an 948,01 € /mois | Bureau | - | Maintenant |
| RDC | 186 m² | Négociable | 244,90 € /m²/an 20,41 € /m²/mois 45 505 € /an 3 792 € /mois | Bureau | - | Maintenant |
| 1er étage | 46 m² | Négociable | 244,90 € /m²/an 20,41 € /m²/mois 11 376 € /an 948,01 € /mois | Bureau | - | Maintenant |
RDC
| Surface |
| 46 m² |
| Durée |
| Négociable |
| Loyer |
| 244,90 € /m²/an 20,41 € /m²/mois 11 376 € /an 948,01 € /mois |
| Type de bien |
| Bureau |
| État |
| - |
| Disponible |
| Maintenant |
RDC
| Surface |
| 186 m² |
| Durée |
| Négociable |
| Loyer |
| 244,90 € /m²/an 20,41 € /m²/mois 45 505 € /an 3 792 € /mois |
| Type de bien |
| Bureau |
| État |
| - |
| Disponible |
| Maintenant |
1er étage
| Surface |
| 46 m² |
| Durée |
| Négociable |
| Loyer |
| 244,90 € /m²/an 20,41 € /m²/mois 11 376 € /an 948,01 € /mois |
| Type de bien |
| Bureau |
| État |
| - |
| Disponible |
| Maintenant |
RDC
| Surface | 46 m² |
| Durée | Négociable |
| Loyer | 244,90 € /m²/an |
| Type de bien | Bureau |
| État | - |
| Disponible | Maintenant |
The property comprises self-contained offices, which are ancillary to an industrial building (to the rear), and which are available to let in isolation to the industrial building. The offices are arranged between a two storey building at the front, and a single storey building behind. The two storey building measures circa 1,000 sqft (over ground and first floor), and the single storey building measures a further circa 2,000 sqft. The offices are therefore circa 3,000 sqft in total. The lay-out provides a mixture of open-plan and partitioned work spaces, with the accommodation in reasonable condition throughout. Access is provided via a gated courtyard entrance which also includes 3 car parking spaces.
- Classe d’utilisation : E
- Bureaux cloisonnés
- Open space
- Mixture of open-plan and partitioned work spaces
- Reasonable condition throughout
- Good natural light
RDC
| Surface | 186 m² |
| Durée | Négociable |
| Loyer | 244,90 € /m²/an |
| Type de bien | Bureau |
| État | - |
| Disponible | Maintenant |
The property comprises self-contained offices, which are ancillary to an industrial building (to the rear), and which are available to let in isolation to the industrial building. The offices are arranged between a two storey building at the front, and a single storey building behind. The two storey building measures circa 1,000 sqft (over ground and first floor), and the single storey building measures a further circa 2,000 sqft. The offices are therefore circa 3,000 sqft in total. The lay-out provides a mixture of open-plan and partitioned work spaces, with the accommodation in reasonable condition throughout. Access is provided via a gated courtyard entrance which also includes 3 car parking spaces.
- Classe d’utilisation : E
- Bureaux cloisonnés
- Open space
- Mixture of open-plan and partitioned work spaces
- Reasonable condition throughout
- Good natural light
1er étage
| Surface | 46 m² |
| Durée | Négociable |
| Loyer | 244,90 € /m²/an |
| Type de bien | Bureau |
| État | - |
| Disponible | Maintenant |
The property comprises self-contained offices, which are ancillary to an industrial building (to the rear), and which are available to let in isolation to the industrial building. The offices are arranged between a two storey building at the front, and a single storey building behind. The two storey building measures circa 1,000 sqft (over ground and first floor), and the single storey building measures a further circa 2,000 sqft. The offices are therefore circa 3,000 sqft in total. The lay-out provides a mixture of open-plan and partitioned work spaces, with the accommodation in reasonable condition throughout. Access is provided via a gated courtyard entrance which also includes 3 car parking spaces.
- Classe d’utilisation : E
- Bureaux cloisonnés
- Open space
- Mixture of open-plan and partitioned work spaces
- Reasonable condition throughout
- Good natural light
APERÇU DU BIEN
The property is located on Tudor Road in Harrow & Wealdstone, HA3. Tudor Road directly connects to Harrow & Wealdstone’s High Street, which is home to multiple national businesses, including the likes of: Asda, Boots and Anytime Fitness. In terms of public transport, Harrow & Wealdstone Station is situated 0.6 miles from the property, and provides connectivity to the London Underground (Bakerloo line) and Rail (Southern, West Midlands & London Overground lines). A direct and regular service is provided to Oxford Circus (in 37 minutes), Charing Cross (40 minutes) and Waterloo (44 minutes).
FAITS SUR L’INSTALLATION SERVICE
Présenté par

Aerospace House | 2A Tudor Rd
Hum, une erreur s’est produite lors de l’envoi de votre message. Veuillez réessayer.
Merci ! Votre message a été envoyé.



