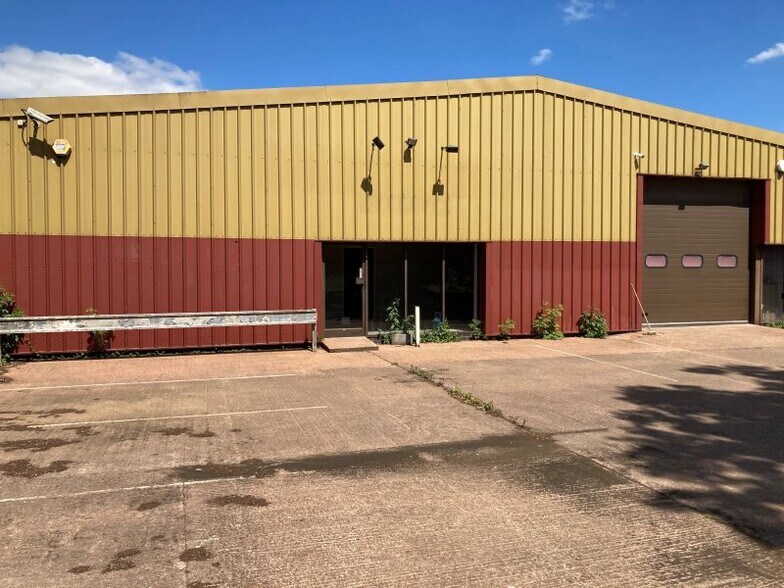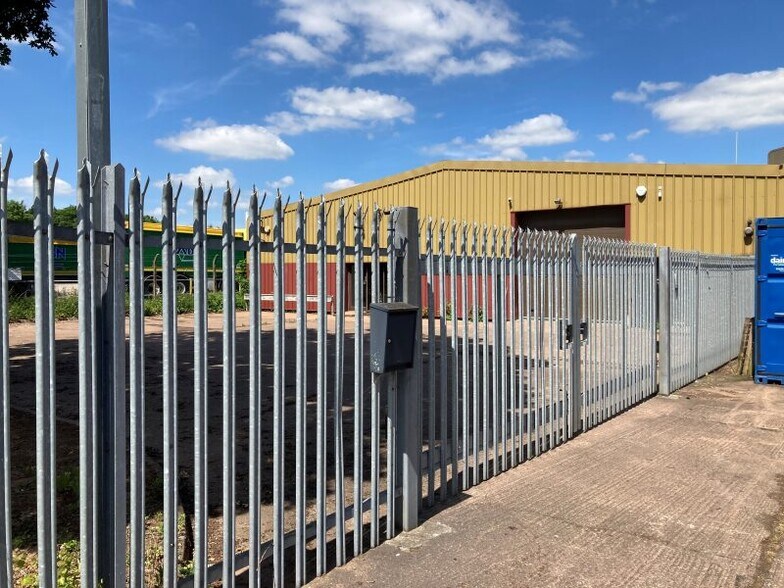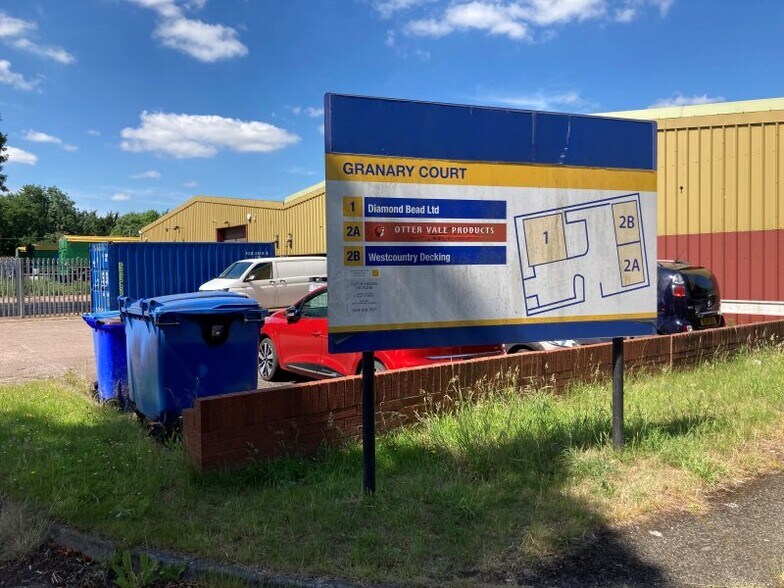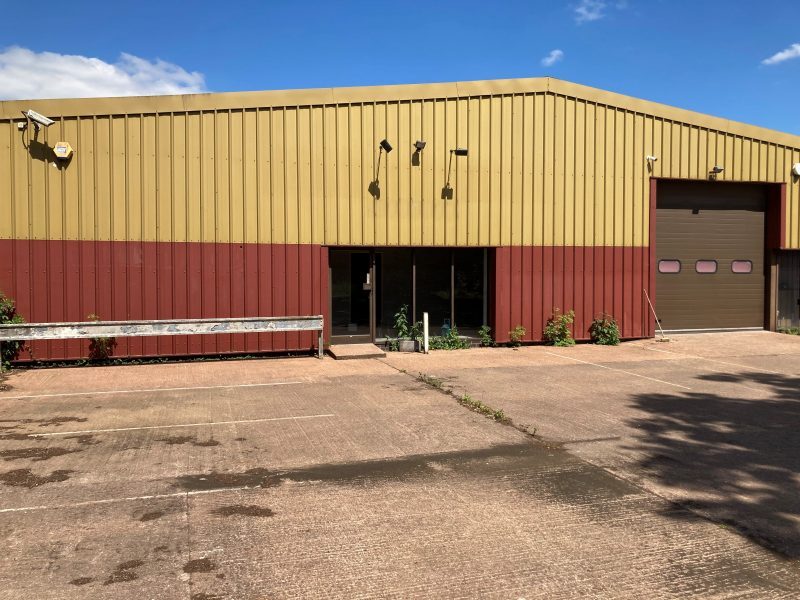
Cette fonctionnalité n’est pas disponible pour le moment.
Nous sommes désolés, mais la fonctionnalité à laquelle vous essayez d’accéder n’est pas disponible actuellement. Nous sommes au courant du problème et notre équipe travaille activement pour le résoudre.
Veuillez vérifier de nouveau dans quelques minutes. Veuillez nous excuser pour ce désagrément.
– L’équipe LoopNet
Votre e-mail a été envoyé.
Granary Court 2A-2B Station Yard Industriel/Logistique | 279 m² | À louer | Cullompton EX15 1BS



Certaines informations ont été traduites automatiquement.
INFORMATIONS PRINCIPALES
- Steel portal frame construction
- Open plan industrial warehouses
- Large secure yard
- Motorway location
TOUS LES ESPACE DISPONIBLES(1)
Afficher les loyers en
- ESPACE
- SURFACE
- DURÉE
- LOYER
- TYPE DE BIEN
- ÉTAT
- DISPONIBLE
A single span steel portal frame warehouse constructed in block with fully clad elevations, the front incorporating a full height vehicle loading door and 2 separate pedestrian access doors. Internally there is a studwork office used as reception together with a small staff room. 2 x W/C cubicles are constructed against the far wall with a small kitchenette area. The warehouse has solid concrete floors and block fender walls, and its own secure palisaded yard with entrance gates A new 9-year full repairing & insuring lease is offered with 3 yearly rent reviews at £25,500 p.a.
- Classe d’utilisation : B2
- Stores automatiques
- Classe de performance énergétique – D
- New flexible lease
- Palisade fencing with gates
- Entreposage sécurisé
- Toilettes incluses dans le bail
- Cour
- Large enclosed site
| Espace | Surface | Durée | Loyer | Type de bien | État | Disponible |
| RDC – 2b | 279 m² | 9 Ans | 105,67 € /m²/an 8,81 € /m²/mois 29 482 € /an 2 457 € /mois | Industriel/Logistique | Construction partielle | Maintenant |
RDC – 2b
| Surface |
| 279 m² |
| Durée |
| 9 Ans |
| Loyer |
| 105,67 € /m²/an 8,81 € /m²/mois 29 482 € /an 2 457 € /mois |
| Type de bien |
| Industriel/Logistique |
| État |
| Construction partielle |
| Disponible |
| Maintenant |
RDC – 2b
| Surface | 279 m² |
| Durée | 9 Ans |
| Loyer | 105,67 € /m²/an |
| Type de bien | Industriel/Logistique |
| État | Construction partielle |
| Disponible | Maintenant |
A single span steel portal frame warehouse constructed in block with fully clad elevations, the front incorporating a full height vehicle loading door and 2 separate pedestrian access doors. Internally there is a studwork office used as reception together with a small staff room. 2 x W/C cubicles are constructed against the far wall with a small kitchenette area. The warehouse has solid concrete floors and block fender walls, and its own secure palisaded yard with entrance gates A new 9-year full repairing & insuring lease is offered with 3 yearly rent reviews at £25,500 p.a.
- Classe d’utilisation : B2
- Entreposage sécurisé
- Stores automatiques
- Toilettes incluses dans le bail
- Classe de performance énergétique – D
- Cour
- New flexible lease
- Large enclosed site
- Palisade fencing with gates
APERÇU DU BIEN
The property comprises a building of steel portal frame construction arranged over ground floor level, offering industrial warehouse accommodation. The property is located adjacent to Kings Mill Road near the primary entrance of Kings Mill Industrial Estate. The established estate benefits from immediate access to the M5 and the motorway network.
FAITS SUR L’INSTALLATION SERVICE
Présenté par

Granary Court | 2A-2B Station Yard
Hum, une erreur s’est produite lors de l’envoi de votre message. Veuillez réessayer.
Merci ! Votre message a été envoyé.






