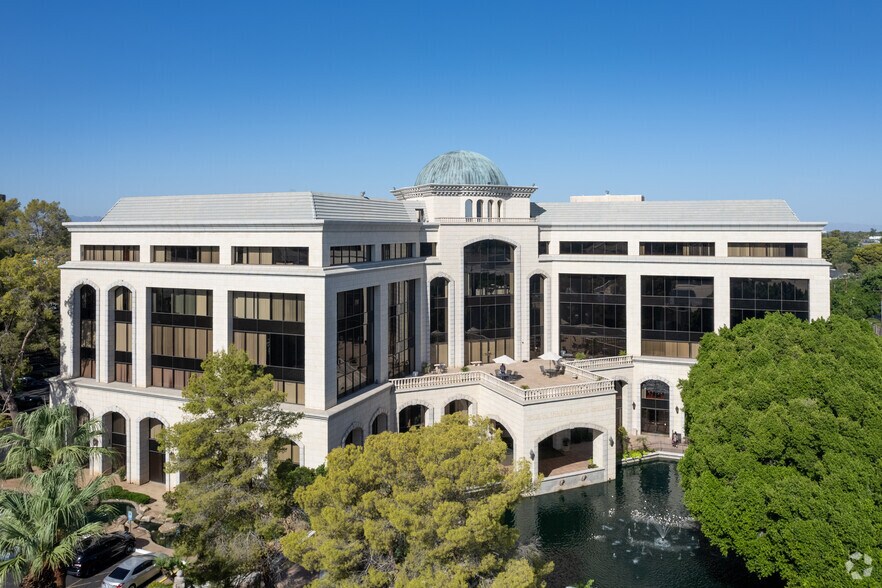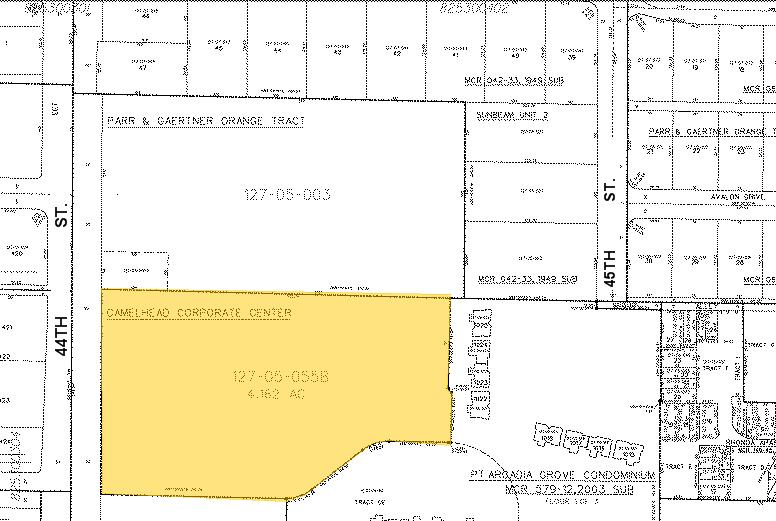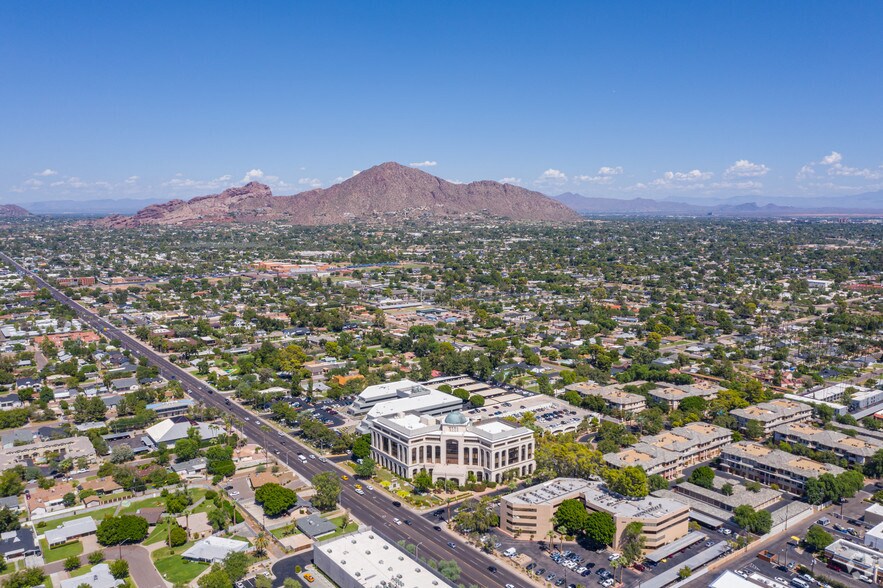
Cette fonctionnalité n’est pas disponible pour le moment.
Nous sommes désolés, mais la fonctionnalité à laquelle vous essayez d’accéder n’est pas disponible actuellement. Nous sommes au courant du problème et notre équipe travaille activement pour le résoudre.
Veuillez vérifier de nouveau dans quelques minutes. Veuillez nous excuser pour ce désagrément.
– L’équipe LoopNet
Votre e-mail a été envoyé.
Concord Place 2999 N 44th St Bureau 12 620 m² 92 % Loué Immeuble 4 étoiles À vendre Phoenix, AZ 85018



Certaines informations ont été traduites automatiquement.
INFORMATIONS PRINCIPALES SUR L'INVESTISSEMENT
- High Occupancy & Stable Tenancy
- ±94% leased
RÉSUMÉ ANALYTIQUE
INFORMATIONS SUR L’IMMEUBLE
CARACTÉRISTIQUES
- Atrium
- Installations de conférences
- Cour
- Property Manager sur place
- Signalisation
- Balcon
- Détecteur de fumée
PRINCIPAUX OCCUPANTS Cliquez ici pour accéder à
- OCCUPANT
- SECTEUR D’ACTIVITÉ
- m² OCCUPÉS
- LOYER/m²
- TYPE DE BAIL
- FIN DU BAIL
At Cyberitas, they provide comprehensive software product development services, taking you from concept to creation with a seamless, integrated approach. Their team of experts is dedicated to delivering excellence at every stage, ensuring a product that aligns with your vision, exceeds your expectations, and keeps you ahead of the competition. And the client always receives control of the final code.
Ponaman Healthcare Consulting Is comprised of consultants, auditors, analysts, administrators, and an extended team of medical and legal specialists who are passionate about helping 340B safety-net healthcare organizations provide quality care to underserved patient populations. Over the years, Ponaman has transformed to meet the growing needs of public sector health care organizations, including preparing for and implementing 340B pharmacy and other government programs. The Ponaman team provides forward-thinking solutions to clients. By analyzing data gathered from providing independent external audits, 340B Program assessments, HRSA-style mock audits, and supporting covered entities through 340B Health Resources and Services Administration (HRSA) audits, Ponaman has been able to develop templates and best practices to prepare clients for all aspects of a HRSA audit.
Where Treatment, Recovery, And Overall Wellbeing Come Together. Since beginning their organization in 2008, Team Select has aimed to provide exceptional in-home patient care with new methods of reducing re-hospitalizations and driving clinical outcomes for their patients and their families. There is never just one plan of care for every patient. Team Select employs various care providers who work with their patients to ensure treatment, recovery and overall health and well-being are mending to create a path to independence. Team Select Home Care's amazing patients and their loved ones make a true impact in the work they do. They believe it is because of them that they can continue to bring The Team Select Difference to families around the country.
| OCCUPANT | SECTEUR D’ACTIVITÉ | m² OCCUPÉS | LOYER/m² | TYPE DE BAIL | FIN DU BAIL | |

|
Services professionnels, scientifiques et techniques | - | - | Lorem Ipsum | Jan 0000 | |

|
Services professionnels, scientifiques et techniques | - | - | Lorem Ipsum | Jan 0000 | |

|
Santé et assistance sociale | - | - | - | Jan 0000 |
DISPONIBILITÉ DE L’ESPACE
- ESPACE
- SURFACE
- TYPE DE BIEN
- ÉTAT
- DISPONIBLE
- 2e Ét.-bureau 225
- 220 m²
- Bureau
- Construction achevée
- Maintenant
- 3e Ét.-bureau 303
- 291 m²
- Bureau
- Construction achevée
- Maintenant
- 3e Ét.-bureau 306
- 85 m²
- Bureau
- Construction achevée
- Maintenant
- 3e Ét.-bureau 326/328
- 153 m²
- Bureau
- Construction achevée
- Maintenant
Suite de spécifications.
| Espace | Surface | Type de bien | État | Disponible |
| 2e Ét.-bureau 225 | 220 m² | Bureau | Construction achevée | Maintenant |
| 3e Ét.-bureau 303 | 291 m² | Bureau | Construction achevée | Maintenant |
| 3e Ét.-bureau 306 | 85 m² | Bureau | Construction achevée | Maintenant |
| 3e Ét.-bureau 326/328 | 153 m² | Bureau | Construction achevée | Maintenant |
| 5e Ét.-bureau 515 | 206 m² | Bureau | Meublé et équipé | Maintenant |
2e Ét.-bureau 225
| Surface |
| 220 m² |
| Type de bien |
| Bureau |
| État |
| Construction achevée |
| Disponible |
| Maintenant |
3e Ét.-bureau 303
| Surface |
| 291 m² |
| Type de bien |
| Bureau |
| État |
| Construction achevée |
| Disponible |
| Maintenant |
3e Ét.-bureau 306
| Surface |
| 85 m² |
| Type de bien |
| Bureau |
| État |
| Construction achevée |
| Disponible |
| Maintenant |
3e Ét.-bureau 326/328
| Surface |
| 153 m² |
| Type de bien |
| Bureau |
| État |
| Construction achevée |
| Disponible |
| Maintenant |
5e Ét.-bureau 515
| Surface |
| 206 m² |
| Type de bien |
| Bureau |
| État |
| Meublé et équipé |
| Disponible |
| Maintenant |
5e Ét.-bureau 515
| Surface | 206 m² |
| Type de bien | Bureau |
| État | Meublé et équipé |
| Disponible | Maintenant |
Suite de spécifications.
TAXES FONCIÈRES
| Numéro de parcelle | 127-05-055B | Évaluation des aménagements | 0 € |
| Évaluation du terrain | 0 € | Évaluation totale | 2 910 652 € |
TAXES FONCIÈRES
Présenté par

Concord Place | 2999 N 44th St
Hum, une erreur s’est produite lors de l’envoi de votre message. Veuillez réessayer.
Merci ! Votre message a été envoyé.







