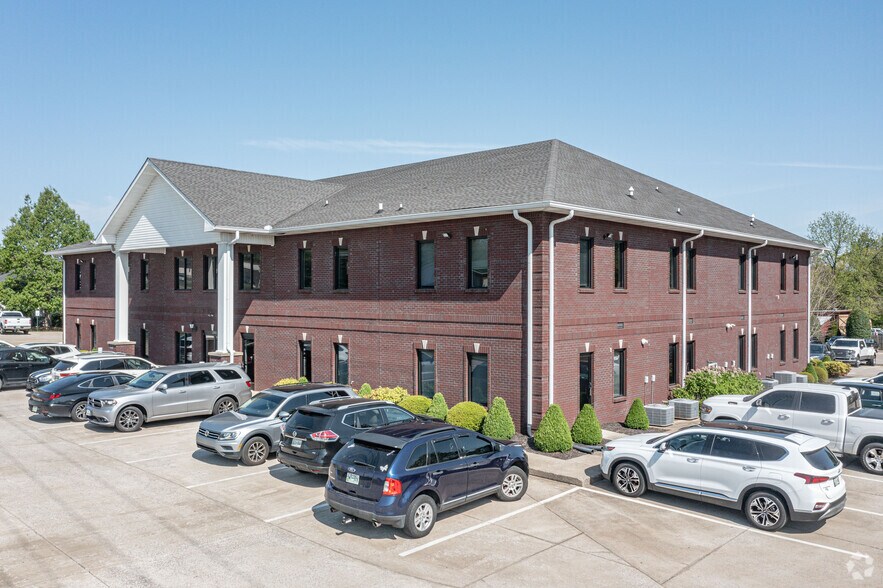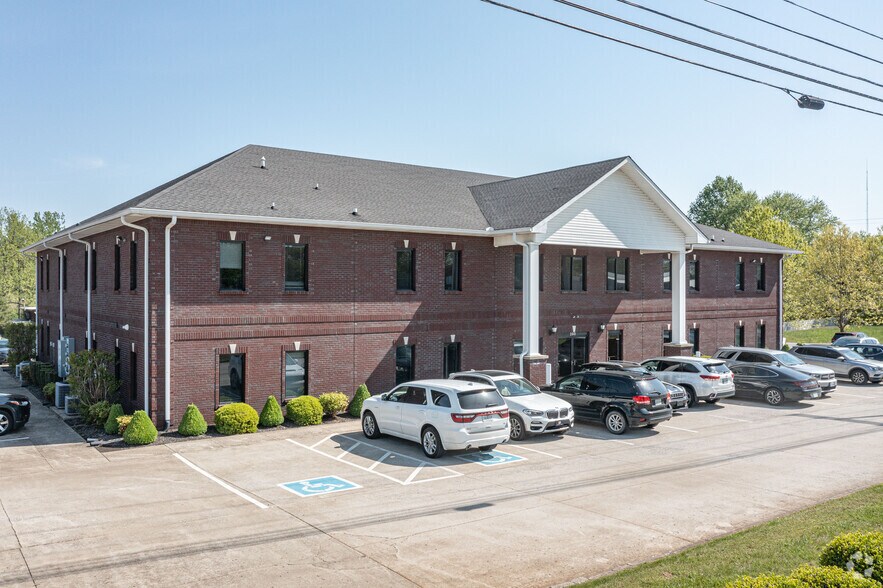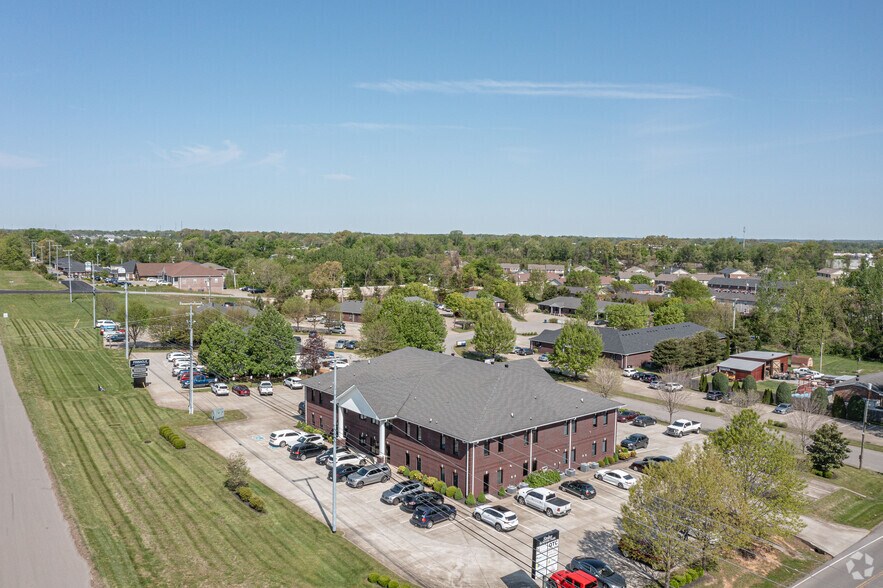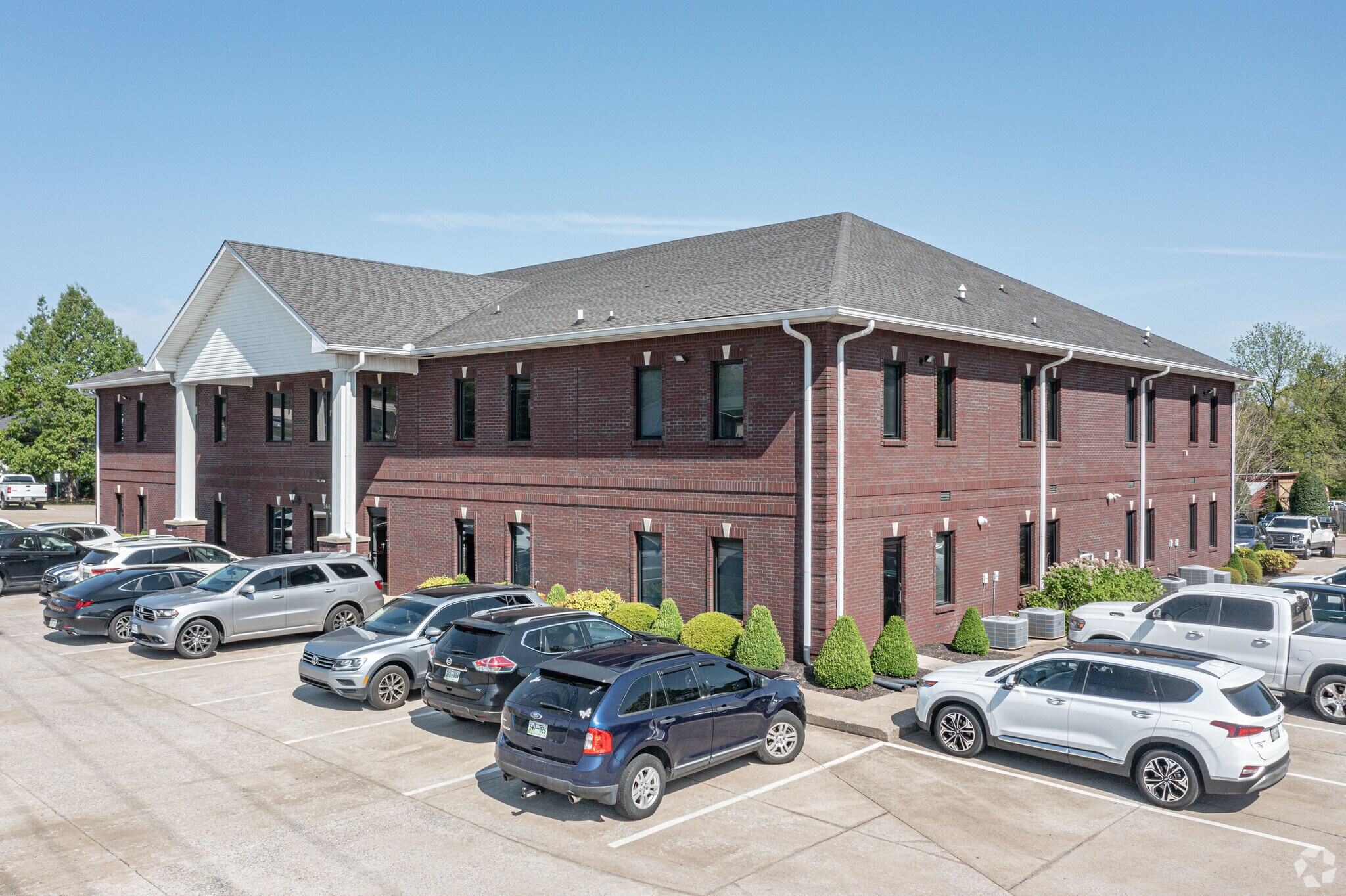Votre e-mail a été envoyé.
Certaines informations ont été traduites automatiquement.
TOUS LES ESPACES DISPONIBLES(2)
Afficher les loyers en
- ESPACE
- SURFACE
- DURÉE
- LOYER
- TYPE DE BIEN
- ÉTAT
- DISPONIBLE
Medical office in prime location available soon! Current floorplan includes waiting area, administrative area with counter space, cabinetry and pass through window to waiting, 4 exam rooms (3 with in-room sinks), 2 offices, X ray room, nurses station, 3 restrooms, break room, and storage. 1st floor space in landmark building in the high demand St B area of Clarksville. Plenty of parking, pylon signage, centralized location and visibility from Warfield Blvd. make this a great spot for medical, office or professional services. Modified Gross Lease terms with Landlord paying real estate taxes, real estate insurance, exterior maintenance, water, sewer and trash. Tenant to pay all other costs. Available Jan 1 2026.
- Il est possible que le loyer annoncé ne comprenne pas certains services publics, services d’immeuble et frais immobiliers.
- Convient pour 5 à 15 personnes
- Espace en excellent état
- Entièrement aménagé comme Bureau standard
- 6 bureaux privés
Professional office in prime location available soon! Current floorplan includes waiting area, expansive administrative area with counter space, cabinetry and pass through window to waiting, 5 offices, 2 restrooms, break room, and storage. 2nd floor space with elevator service in landmark building in the high demand St B area of Clarksville. Plenty of parking, pylon signage, centralized location and visibility from Warfield Blvd. make this a great spot for medical, office or professional services. Modified Gross Lease terms with Landlord paying real estate taxes, real estate insurance, exterior maintenance, water, sewer and trash. Tenant to pay all other costs. Available Jan 1 2026. Do not disturb current tenants. Call agent to make showing appointment.
- Il est possible que le loyer annoncé ne comprenne pas certains services publics, services d’immeuble et frais immobiliers.
- Convient pour 5 à 15 personnes
- Espace en excellent état
- Entièrement aménagé comme Bureau standard
- 5 bureaux privés
| Espace | Surface | Durée | Loyer | Type de bien | État | Disponible |
| 1er étage, bureau D | 164 m² | Négociable | 196,72 € /m²/an 16,39 € /m²/mois 32 329 € /an 2 694 € /mois | Bureau | Construction achevée | 01/01/2026 |
| 2e étage, bureau G | 164 m² | Négociable | 196,72 € /m²/an 16,39 € /m²/mois 32 329 € /an 2 694 € /mois | Bureau | Construction achevée | 01/01/2026 |
1er étage, bureau D
| Surface |
| 164 m² |
| Durée |
| Négociable |
| Loyer |
| 196,72 € /m²/an 16,39 € /m²/mois 32 329 € /an 2 694 € /mois |
| Type de bien |
| Bureau |
| État |
| Construction achevée |
| Disponible |
| 01/01/2026 |
2e étage, bureau G
| Surface |
| 164 m² |
| Durée |
| Négociable |
| Loyer |
| 196,72 € /m²/an 16,39 € /m²/mois 32 329 € /an 2 694 € /mois |
| Type de bien |
| Bureau |
| État |
| Construction achevée |
| Disponible |
| 01/01/2026 |
1er étage, bureau D
| Surface | 164 m² |
| Durée | Négociable |
| Loyer | 196,72 € /m²/an |
| Type de bien | Bureau |
| État | Construction achevée |
| Disponible | 01/01/2026 |
Medical office in prime location available soon! Current floorplan includes waiting area, administrative area with counter space, cabinetry and pass through window to waiting, 4 exam rooms (3 with in-room sinks), 2 offices, X ray room, nurses station, 3 restrooms, break room, and storage. 1st floor space in landmark building in the high demand St B area of Clarksville. Plenty of parking, pylon signage, centralized location and visibility from Warfield Blvd. make this a great spot for medical, office or professional services. Modified Gross Lease terms with Landlord paying real estate taxes, real estate insurance, exterior maintenance, water, sewer and trash. Tenant to pay all other costs. Available Jan 1 2026.
- Il est possible que le loyer annoncé ne comprenne pas certains services publics, services d’immeuble et frais immobiliers.
- Entièrement aménagé comme Bureau standard
- Convient pour 5 à 15 personnes
- 6 bureaux privés
- Espace en excellent état
2e étage, bureau G
| Surface | 164 m² |
| Durée | Négociable |
| Loyer | 196,72 € /m²/an |
| Type de bien | Bureau |
| État | Construction achevée |
| Disponible | 01/01/2026 |
Professional office in prime location available soon! Current floorplan includes waiting area, expansive administrative area with counter space, cabinetry and pass through window to waiting, 5 offices, 2 restrooms, break room, and storage. 2nd floor space with elevator service in landmark building in the high demand St B area of Clarksville. Plenty of parking, pylon signage, centralized location and visibility from Warfield Blvd. make this a great spot for medical, office or professional services. Modified Gross Lease terms with Landlord paying real estate taxes, real estate insurance, exterior maintenance, water, sewer and trash. Tenant to pay all other costs. Available Jan 1 2026. Do not disturb current tenants. Call agent to make showing appointment.
- Il est possible que le loyer annoncé ne comprenne pas certains services publics, services d’immeuble et frais immobiliers.
- Entièrement aménagé comme Bureau standard
- Convient pour 5 à 15 personnes
- 5 bureaux privés
- Espace en excellent état
APERÇU DU BIEN
Building located at the intersection of Warfield Blvd and Stokes Rd. Access from Clear Sky Court
- Signalisation
INFORMATIONS SUR L’IMMEUBLE
OCCUPANTS
- ÉTAGE
- NOM DE L’OCCUPANT
- SECTEUR D’ACTIVITÉ
- 1er
- Allergy Associates, PA
- Services professionnels, scientifiques et techniques
- 1er
- CalCon Mutual Mortgage LLC
- Services professionnels, scientifiques et techniques
- 1er
- Center For Pulminary & Sleep
- Santé et assistance sociale
- Inconnu
- Cory Real Estate Services
- Immobilier
- 1er
- Leidos QTC Health Services
- Santé et assistance sociale
- 2e
- Mark Young Real Estate Appraisers
- Services professionnels, scientifiques et techniques
- 1er
- May Institute
- Services
- Inconnu
- Mid Cumberland Infectious Dss
- Santé et assistance sociale
- Inconnu
- Suncrest Private Duty Clarksville
- Santé et assistance sociale
Présenté par

298 Clear Sky Ct
Hum, une erreur s’est produite lors de l’envoi de votre message. Veuillez réessayer.
Merci ! Votre message a été envoyé.












