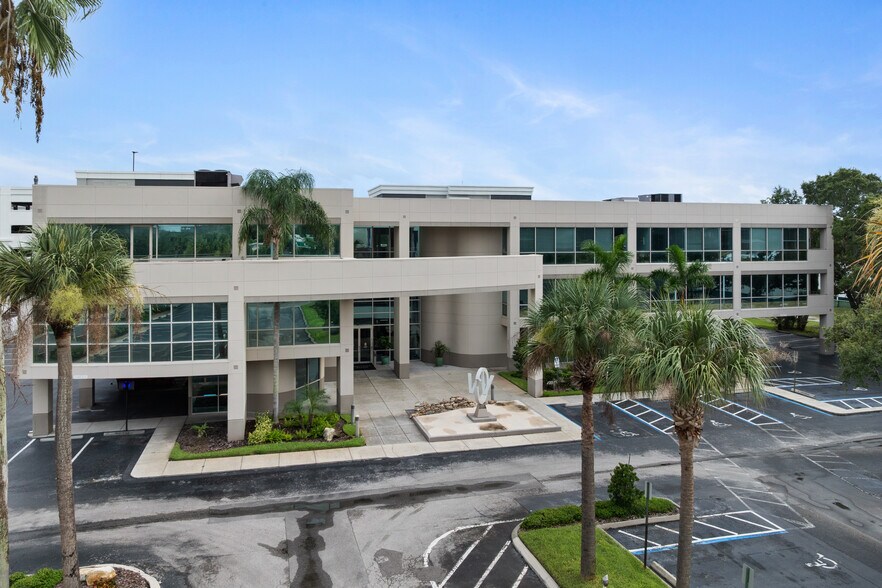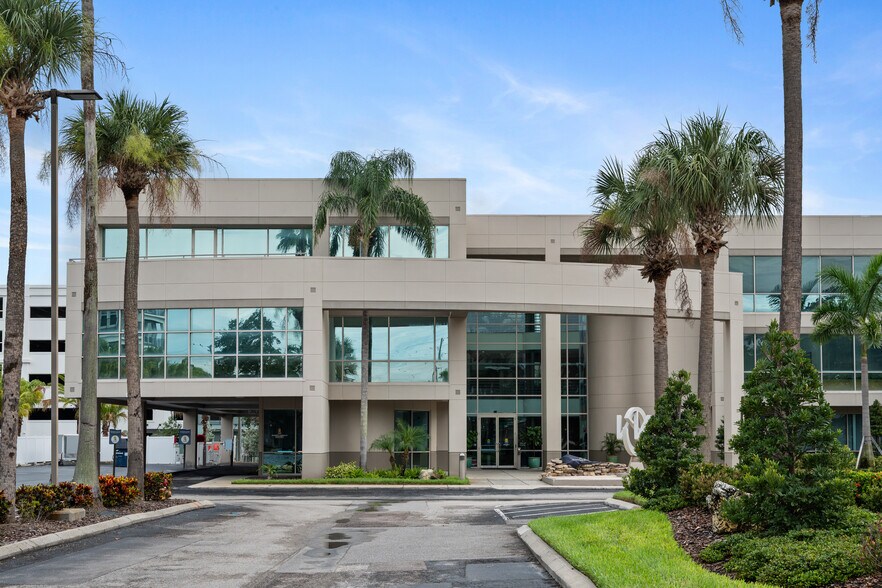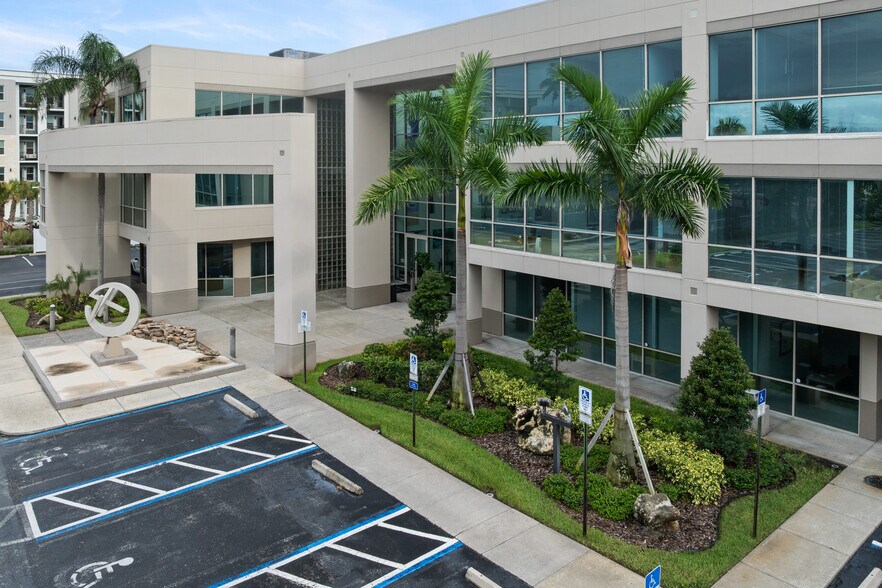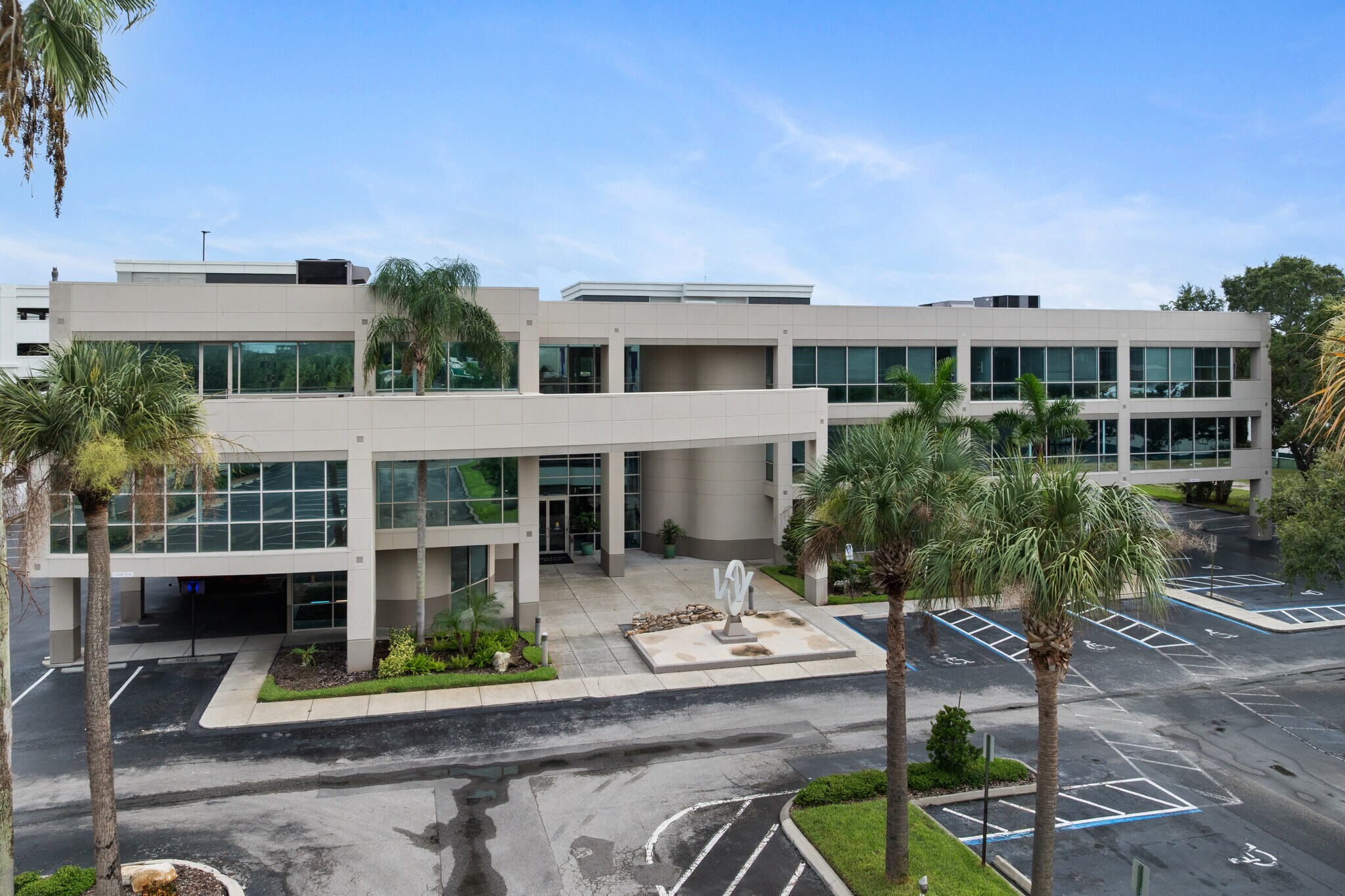Votre e-mail a été envoyé.
Certaines informations ont été traduites automatiquement.
INFORMATIONS PRINCIPALES
- Diverse tenant mix: healthcare, dental, financial, architecture, AI, law firm, notary & more.
- High traffic & visibility next to the Christmas Wonderland Store.
- Class B office building in the heart of historic Bayview.
- Serene atrium with lush foliage, palm trees & tropical ambiance.
- Ample surface parking for tenants, guests & clients.
TOUS LES ESPACES DISPONIBLES(3)
Afficher les loyers en
- ESPACE
- SURFACE
- DURÉE
- LOYER
- TYPE DE BIEN
- ÉTAT
- DISPONIBLE
Exceptional 3,398 SF office suite available for lease on the first floor, ideal for professional or medical office use. This exclusive suite is the only one on its side of the building, offering privacy and a quiet work environment. Guests and employees are welcomed through a bright atrium featuring tall palm trees and lush interior landscaping that create a tropical, resort-like ambiance. The suite features a private side-door entry, in-suite kitchen, and covered parking, along with a recently upgraded floor plan highlighted by modern glass offices. The layout provides a polished yet functional environment, perfect for billing services, law firms, healthcare administration, or general office use. Highlights include: 3,398 SF first-floor professional or medical office suite Exclusive, quiet location with private side-door access Covered parking available Recently upgraded floor plan with modern glass offices In-suite kitchen for staff and guest convenience Welcoming atrium with tropical ambiance and lush landscaping
- Le loyer comprend les services publics, les services de l’immeuble et les frais immobiliers.
- Principalement open space
- Espace d’angle
- Accessible fauteuils roulants
- Welcoming Atrium Entry
- Professional Yet Relaxing Environment
- 10+ Private Offices
- Entièrement aménagé comme Bureau de services professionnels
- Ventilation et chauffage centraux
- CVC disponible en-dehors des heures ouvrables
- Exclusive First-Floor Quiet & Private Setting
- Convenient Private Side Door Entrance
- Reception Desk
Former medical office featuring a spacious and efficient layout ideal for professional or healthcare use. The suite includes a welcoming upscale lobby with marble flooring and a large interior window overlooking the building’s lush tropical atrium, filled with palm trees extending from the first to the third floor. The space is thoughtfully designed with: Multiple private offices and exam/patient rooms along a central corridor A meeting/conference room A dedicated IT closet A kitchen and break area located near the rear of the suite Private entrance/exit for convenience and privacy This turnkey suite offers both functionality and aesthetic appeal, creating a serene and professional environment for clients and staff alike.
- Le loyer comprend les services publics, les services de l’immeuble et les frais immobiliers.
- Principalement open space
- Turn-key medical office
- Multiple private rooms
- Partiellement aménagé comme Cabinet médical standard
- Espace en excellent état
- Elegant lobby
- Private entryway
This exceptional third-floor 1,456 SF office suite offers the perfect setting for medical, healthcare administration, or professional office use. Featuring a modern design and recent upgrades, the space includes: Contemporary Finishes: Sleek glass entrance, marble flooring, and abundant natural light from the south-facing windows create a bright, professional atmosphere. Functional Layout: A welcoming lobby leads to an open common area with direct access to the kitchen and one office. A private hallway connects to a small meeting room and a second office, both generously sized to accommodate a variety of business needs. Professional Appeal: Ideal for billing services, law firms, specialty practices, or growing professional teams seeking a turnkey, polished environment. Added Convenience: Elevator access, ample on-site parking, and a welcoming lobby entrance ensure ease of access for employees and visitors alike. This suite provides a ready-to-go, professional space for businesses looking to combine functionality with a modern, upscale aesthetic.
- Le loyer comprend les services publics, les services de l’immeuble et les frais immobiliers.
- Principalement open space
- Diverse Tenant Mix
- Entièrement aménagé comme Bureau de services professionnels
- Professional Upscale Build-Out
| Espace | Surface | Durée | Loyer | Type de bien | État | Disponible |
| 1er étage, bureau 120 | 316 m² | Négociable | 239,73 € /m²/an 19,98 € /m²/mois 75 680 € /an 6 307 € /mois | Bureau | Construction achevée | Maintenant |
| 2e étage, bureau 210 | 200 m² | Négociable | 239,73 € /m²/an 19,98 € /m²/mois 47 951 € /an 3 996 € /mois | Bureaux/Médical | Construction partielle | Maintenant |
| 3e étage, bureau 310 | 135 m² | Négociable | 239,73 € /m²/an 19,98 € /m²/mois 32 428 € /an 2 702 € /mois | Bureau | Construction achevée | Maintenant |
1er étage, bureau 120
| Surface |
| 316 m² |
| Durée |
| Négociable |
| Loyer |
| 239,73 € /m²/an 19,98 € /m²/mois 75 680 € /an 6 307 € /mois |
| Type de bien |
| Bureau |
| État |
| Construction achevée |
| Disponible |
| Maintenant |
2e étage, bureau 210
| Surface |
| 200 m² |
| Durée |
| Négociable |
| Loyer |
| 239,73 € /m²/an 19,98 € /m²/mois 47 951 € /an 3 996 € /mois |
| Type de bien |
| Bureaux/Médical |
| État |
| Construction partielle |
| Disponible |
| Maintenant |
3e étage, bureau 310
| Surface |
| 135 m² |
| Durée |
| Négociable |
| Loyer |
| 239,73 € /m²/an 19,98 € /m²/mois 32 428 € /an 2 702 € /mois |
| Type de bien |
| Bureau |
| État |
| Construction achevée |
| Disponible |
| Maintenant |
1er étage, bureau 120
| Surface | 316 m² |
| Durée | Négociable |
| Loyer | 239,73 € /m²/an |
| Type de bien | Bureau |
| État | Construction achevée |
| Disponible | Maintenant |
Exceptional 3,398 SF office suite available for lease on the first floor, ideal for professional or medical office use. This exclusive suite is the only one on its side of the building, offering privacy and a quiet work environment. Guests and employees are welcomed through a bright atrium featuring tall palm trees and lush interior landscaping that create a tropical, resort-like ambiance. The suite features a private side-door entry, in-suite kitchen, and covered parking, along with a recently upgraded floor plan highlighted by modern glass offices. The layout provides a polished yet functional environment, perfect for billing services, law firms, healthcare administration, or general office use. Highlights include: 3,398 SF first-floor professional or medical office suite Exclusive, quiet location with private side-door access Covered parking available Recently upgraded floor plan with modern glass offices In-suite kitchen for staff and guest convenience Welcoming atrium with tropical ambiance and lush landscaping
- Le loyer comprend les services publics, les services de l’immeuble et les frais immobiliers.
- Entièrement aménagé comme Bureau de services professionnels
- Principalement open space
- Ventilation et chauffage centraux
- Espace d’angle
- CVC disponible en-dehors des heures ouvrables
- Accessible fauteuils roulants
- Exclusive First-Floor Quiet & Private Setting
- Welcoming Atrium Entry
- Convenient Private Side Door Entrance
- Professional Yet Relaxing Environment
- Reception Desk
- 10+ Private Offices
2e étage, bureau 210
| Surface | 200 m² |
| Durée | Négociable |
| Loyer | 239,73 € /m²/an |
| Type de bien | Bureaux/Médical |
| État | Construction partielle |
| Disponible | Maintenant |
Former medical office featuring a spacious and efficient layout ideal for professional or healthcare use. The suite includes a welcoming upscale lobby with marble flooring and a large interior window overlooking the building’s lush tropical atrium, filled with palm trees extending from the first to the third floor. The space is thoughtfully designed with: Multiple private offices and exam/patient rooms along a central corridor A meeting/conference room A dedicated IT closet A kitchen and break area located near the rear of the suite Private entrance/exit for convenience and privacy This turnkey suite offers both functionality and aesthetic appeal, creating a serene and professional environment for clients and staff alike.
- Le loyer comprend les services publics, les services de l’immeuble et les frais immobiliers.
- Partiellement aménagé comme Cabinet médical standard
- Principalement open space
- Espace en excellent état
- Turn-key medical office
- Elegant lobby
- Multiple private rooms
- Private entryway
3e étage, bureau 310
| Surface | 135 m² |
| Durée | Négociable |
| Loyer | 239,73 € /m²/an |
| Type de bien | Bureau |
| État | Construction achevée |
| Disponible | Maintenant |
This exceptional third-floor 1,456 SF office suite offers the perfect setting for medical, healthcare administration, or professional office use. Featuring a modern design and recent upgrades, the space includes: Contemporary Finishes: Sleek glass entrance, marble flooring, and abundant natural light from the south-facing windows create a bright, professional atmosphere. Functional Layout: A welcoming lobby leads to an open common area with direct access to the kitchen and one office. A private hallway connects to a small meeting room and a second office, both generously sized to accommodate a variety of business needs. Professional Appeal: Ideal for billing services, law firms, specialty practices, or growing professional teams seeking a turnkey, polished environment. Added Convenience: Elevator access, ample on-site parking, and a welcoming lobby entrance ensure ease of access for employees and visitors alike. This suite provides a ready-to-go, professional space for businesses looking to combine functionality with a modern, upscale aesthetic.
- Le loyer comprend les services publics, les services de l’immeuble et les frais immobiliers.
- Entièrement aménagé comme Bureau de services professionnels
- Principalement open space
- Professional Upscale Build-Out
- Diverse Tenant Mix
APERÇU DU BIEN
Water’s Edge is a newly remodeled, three-story Class B office building offering 36,244 square feet of premium office space. Perfectly positioned in the heart of Clearwater, this standout property enjoys unrivaled visibility and accessibility, sitting directly adjacent to Gulf to Bay Boulevard (SR 60)—a major thoroughfare traveled by over 55,500 vehicles daily. Neighboring the upscale Bainbridge Bayview apartment community with 283 luxury residences, Water’s Edge is at the center of a vibrant and fast-growing corridor. The surrounding area is experiencing robust residential and commercial redevelopment, further elevating the property’s long-term value and positioning it as an ideal location for forward-thinking businesses. Just one mile east of Clearwater Mall, Water’s Edge offers exceptional convenience with immediate access to a broad range of top-tier retail and dining options. The property is surrounded by major national brands such as Costco, The Home Depot, Chick-fil-A, and Starbucks, along with everyday staples including The UPS Store, RaceTrac, and Einstein Bros. Bagels—placing your business at the heart of a high-traffic, amenity-rich commercial hub.
- Atrium
INFORMATIONS SUR L’IMMEUBLE
OCCUPANTS
- ÉTAGE
- NOM DE L’OCCUPANT
- SECTEUR D’ACTIVITÉ
- 3e
- Clear Path Health LLC
- Santé et assistance sociale
- 2e
- Cummings Insurance
- Finance et assurances
- 2e
- Easysmile Implant Studio
- Santé et assistance sociale
- 3e
- EZ Manifestation Studio
- Santé et assistance sociale
- 2e
- Greenbrook TMS NeuroHealth Centers
- Santé et assistance sociale
- 2e
- Lober Real Estate LLC
- Immobilier
- 2e
- Nine Minds
- Services professionnels, scientifiques et techniques
- 3e
- Relfi
- Finance et assurances
- 1er
- Resch Architecture
- Services professionnels, scientifiques et techniques
- 1er
- Surgical Capital Solutions
- Finance et assurances
Présenté par

Waters Edge Office Center | 2963 Gulf To Bay Blvd
Hum, une erreur s’est produite lors de l’envoi de votre message. Veuillez réessayer.
Merci ! Votre message a été envoyé.















