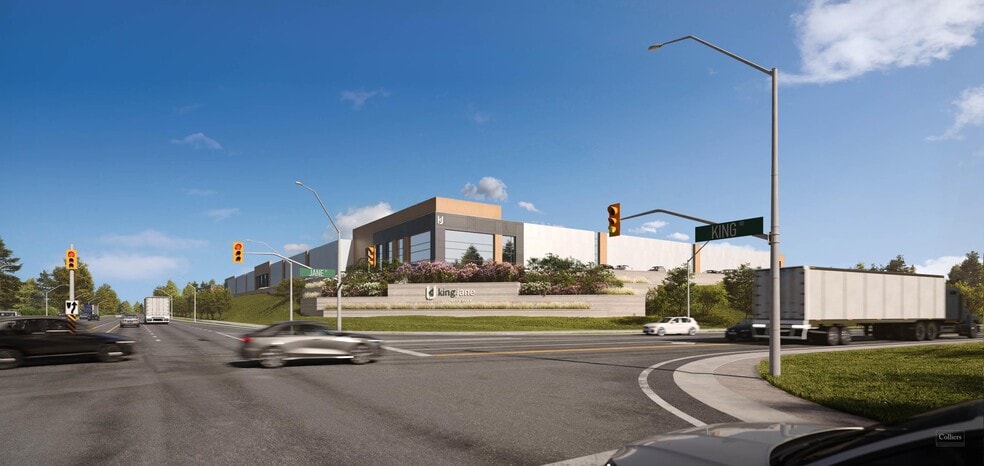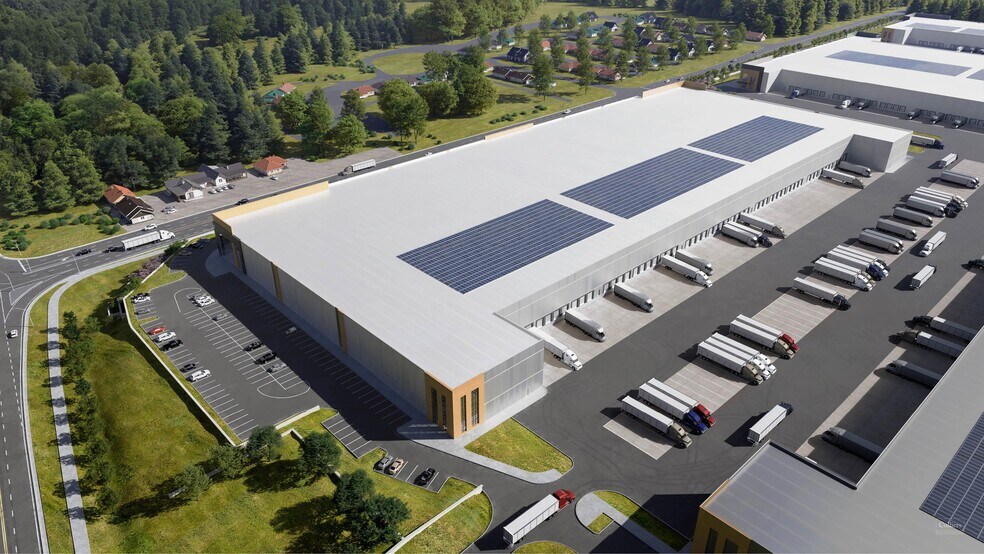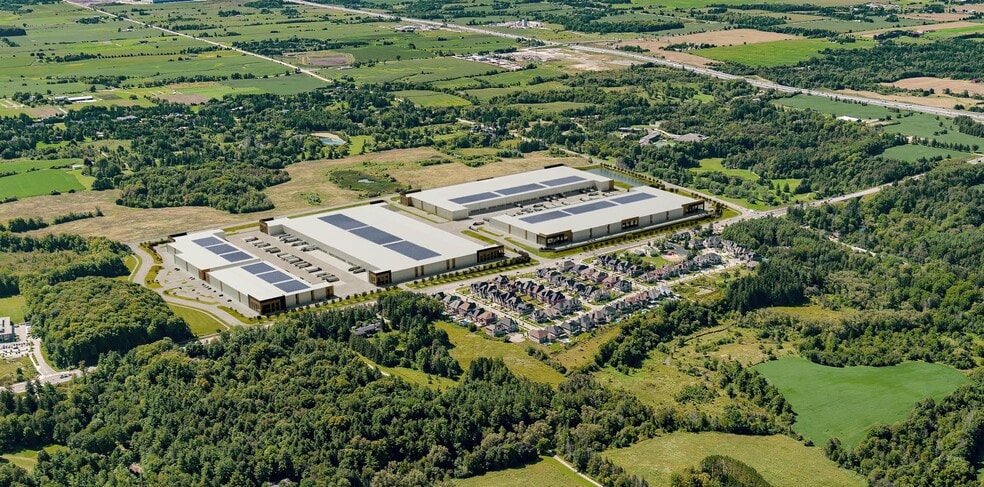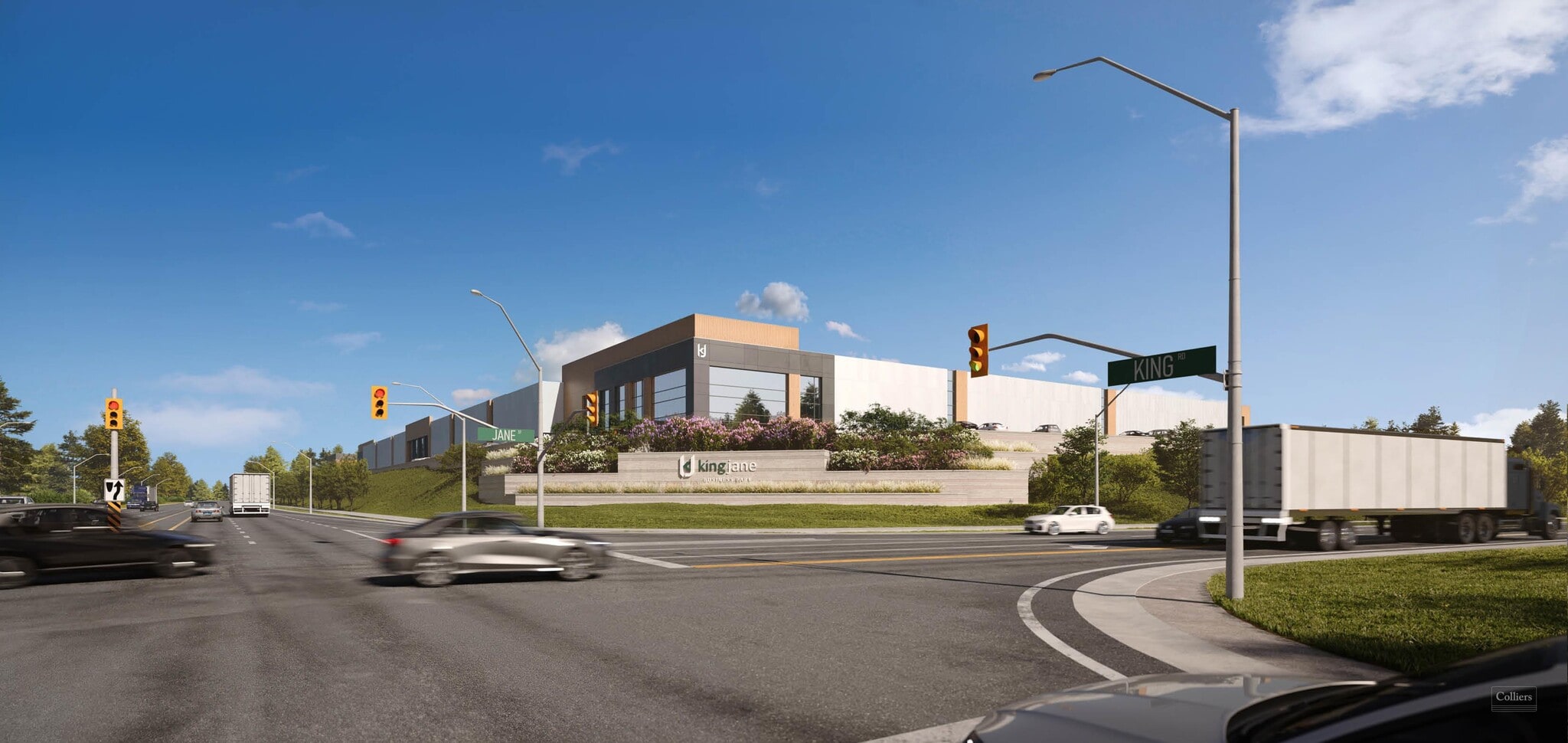Votre e-mail a été envoyé.
KingJane Business Park King City, ON L7B 1L6 Espace disponible | 11 561–77 877 m² | Industriel/Logistique




Certaines informations ont été traduites automatiquement.
INFORMATIONS PRINCIPALES SUR LE PARC
- Experience the GTA's largest zero-carbon building – design standard industrial campus with five high-performance buildings totaling 1.7M square feet.
- Features include 40-foot clear heights, 60-foot staging bays, solar-ready roofs, hybrid heating, and 8-inch slab floors for optimal performance.
- Seamless connectivity to Pearson Airport, CN MacMillan Yard, and other major freight and rail infrastructure for regional and national distribution.
- KingJane Business Park offers expansive industrial space from 132,000 to 560,660 square feet, designed to support environmental sustainability.
- Located at King Road and Jane Street, with fast access to Highways 400, 407, 427, and 401, within one hour of Toronto, Brampton, and Markham.
- Ideal for forward-looking companies prioritizing sustainability, efficiency, and growth in a thriving employment hub — occupancy begins Q1 2026.
FAITS SUR LE PARC
| Espace total disponible | 77 877 m² | Type de parc | Parc industriel |
| Max. Contigu | 39 006 m² |
| Espace total disponible | 77 877 m² |
| Max. Contigu | 39 006 m² |
| Type de parc | Parc industriel |
TOUS LES ESPACES DISPONIBLES(6)
Afficher les loyers en
- ESPACE
- SURFACE
- DURÉE
- LOYER
- TYPE DE BIEN
- ÉTAT
- DISPONIBLE
Office space can be built to suit, and the building can be demised to accommodate multiple configurations and sizes. Features include a 40-foot clear height and available trailer parking.
- Espace en excellent état
- Peut être associé à un ou plusieurs espaces supplémentaires pour obtenir jusqu’à 38 871 m² d’espace adjacent.
Office space can be built to suit, and the building can be demised to accommodate multiple configurations and sizes. Features include a 40-foot clear height and available trailer parking.
- 2 accès plain-pied
- Peut être associé à un ou plusieurs espaces supplémentaires pour obtenir jusqu’à 38 871 m² d’espace adjacent.
- Espace en excellent état
- 51 quais de chargement
Office space can be built to suit, and the building can be demised to accommodate multiple configurations and sizes. Features include a 40-foot clear height and available trailer parking.
- 2 accès plain-pied
- Peut être associé à un ou plusieurs espaces supplémentaires pour obtenir jusqu’à 38 871 m² d’espace adjacent.
- Espace en excellent état
- 51 quais de chargement
| Espace | Surface | Durée | Loyer | Type de bien | État | Disponible |
| 1er étage – A1 | 12 558 m² | 1-30 Ans | Sur demande Sur demande Sur demande Sur demande | Industriel/Logistique | Construction achevée | 01/02/2026 |
| 1er étage – A2 | 12 009 m² | 1-30 Ans | Sur demande Sur demande Sur demande Sur demande | Industriel/Logistique | Construction achevée | 01/02/2026 |
| 1er étage – A3 | 14 304 m² | 1-30 Ans | Sur demande Sur demande Sur demande Sur demande | Industriel/Logistique | Construction achevée | 01/02/2026 |
2955 King Rd - 1er étage – A1
2955 King Rd - 1er étage – A2
2955 King Rd - 1er étage – A3
- ESPACE
- SURFACE
- DURÉE
- LOYER
- TYPE DE BIEN
- ÉTAT
- DISPONIBLE
Office space can be built to suit, and the building can be demised to accommodate multiple configurations and sizes. Features include a 40-foot clear height and available trailer parking.
- 1 accès plain-pied
- Peut être associé à un ou plusieurs espaces supplémentaires pour obtenir jusqu’à 39 006 m² d’espace adjacent.
- Climatisation centrale
- Entreposage sécurisé
- Stationnement pour roulottes disponible
- Espace en excellent état
- 15 quais de chargement
- Système de sécurité
- 40-foot clear height
Office space can be built to suit, and the building can be demised to accommodate multiple configurations and sizes. Features include a 40-foot clear height and available trailer parking.
- 1 accès plain-pied
- Peut être associé à un ou plusieurs espaces supplémentaires pour obtenir jusqu’à 39 006 m² d’espace adjacent.
- Climatisation centrale
- Entreposage sécurisé
- Trailer parking available
- Espace en excellent état
- 23 quais de chargement
- Système de sécurité
- 40-foot clear height
Office space can be built to suit, and the building can be demised to accommodate multiple configurations and sizes. Features include a 40-foot clear height and available trailer parking.
- 1 accès plain-pied
- Peut être associé à un ou plusieurs espaces supplémentaires pour obtenir jusqu’à 39 006 m² d’espace adjacent.
- Climatisation centrale
- Entreposage sécurisé
- Trailer parking available
- Espace en excellent état
- 16 quais de chargement
- Système de sécurité
- 40-foot clear height
| Espace | Surface | Durée | Loyer | Type de bien | État | Disponible |
| 1er étage – B1 | 13 469 m² | 1-30 Ans | Sur demande Sur demande Sur demande Sur demande | Industriel/Logistique | Construction achevée | 01/02/2026 |
| 1er étage – B2 | 11 561 m² | 1-30 Ans | Sur demande Sur demande Sur demande Sur demande | Industriel/Logistique | Construction achevée | 01/02/2026 |
| 1er étage – B3 | 13 976 m² | 1-30 Ans | Sur demande Sur demande Sur demande Sur demande | Industriel/Logistique | Construction achevée | 01/03/2027 |
2955 King Rd - 1er étage – B1
2955 King Rd - 1er étage – B2
2955 King Rd - 1er étage – B3
2955 King Rd - 1er étage – A1
| Surface | 12 558 m² |
| Durée | 1-30 Ans |
| Loyer | Sur demande |
| Type de bien | Industriel/Logistique |
| État | Construction achevée |
| Disponible | 01/02/2026 |
Office space can be built to suit, and the building can be demised to accommodate multiple configurations and sizes. Features include a 40-foot clear height and available trailer parking.
- Espace en excellent état
- Peut être associé à un ou plusieurs espaces supplémentaires pour obtenir jusqu’à 38 871 m² d’espace adjacent.
2955 King Rd - 1er étage – A2
| Surface | 12 009 m² |
| Durée | 1-30 Ans |
| Loyer | Sur demande |
| Type de bien | Industriel/Logistique |
| État | Construction achevée |
| Disponible | 01/02/2026 |
Office space can be built to suit, and the building can be demised to accommodate multiple configurations and sizes. Features include a 40-foot clear height and available trailer parking.
- 2 accès plain-pied
- Espace en excellent état
- Peut être associé à un ou plusieurs espaces supplémentaires pour obtenir jusqu’à 38 871 m² d’espace adjacent.
- 51 quais de chargement
2955 King Rd - 1er étage – A3
| Surface | 14 304 m² |
| Durée | 1-30 Ans |
| Loyer | Sur demande |
| Type de bien | Industriel/Logistique |
| État | Construction achevée |
| Disponible | 01/02/2026 |
Office space can be built to suit, and the building can be demised to accommodate multiple configurations and sizes. Features include a 40-foot clear height and available trailer parking.
- 2 accès plain-pied
- Espace en excellent état
- Peut être associé à un ou plusieurs espaces supplémentaires pour obtenir jusqu’à 38 871 m² d’espace adjacent.
- 51 quais de chargement
2955 King Rd - 1er étage – B1
| Surface | 13 469 m² |
| Durée | 1-30 Ans |
| Loyer | Sur demande |
| Type de bien | Industriel/Logistique |
| État | Construction achevée |
| Disponible | 01/02/2026 |
Office space can be built to suit, and the building can be demised to accommodate multiple configurations and sizes. Features include a 40-foot clear height and available trailer parking.
- 1 accès plain-pied
- Espace en excellent état
- Peut être associé à un ou plusieurs espaces supplémentaires pour obtenir jusqu’à 39 006 m² d’espace adjacent.
- 15 quais de chargement
- Climatisation centrale
- Système de sécurité
- Entreposage sécurisé
- 40-foot clear height
- Stationnement pour roulottes disponible
2955 King Rd - 1er étage – B2
| Surface | 11 561 m² |
| Durée | 1-30 Ans |
| Loyer | Sur demande |
| Type de bien | Industriel/Logistique |
| État | Construction achevée |
| Disponible | 01/02/2026 |
Office space can be built to suit, and the building can be demised to accommodate multiple configurations and sizes. Features include a 40-foot clear height and available trailer parking.
- 1 accès plain-pied
- Espace en excellent état
- Peut être associé à un ou plusieurs espaces supplémentaires pour obtenir jusqu’à 39 006 m² d’espace adjacent.
- 23 quais de chargement
- Climatisation centrale
- Système de sécurité
- Entreposage sécurisé
- 40-foot clear height
- Trailer parking available
2955 King Rd - 1er étage – B3
| Surface | 13 976 m² |
| Durée | 1-30 Ans |
| Loyer | Sur demande |
| Type de bien | Industriel/Logistique |
| État | Construction achevée |
| Disponible | 01/03/2027 |
Office space can be built to suit, and the building can be demised to accommodate multiple configurations and sizes. Features include a 40-foot clear height and available trailer parking.
- 1 accès plain-pied
- Espace en excellent état
- Peut être associé à un ou plusieurs espaces supplémentaires pour obtenir jusqu’à 39 006 m² d’espace adjacent.
- 16 quais de chargement
- Climatisation centrale
- Système de sécurité
- Entreposage sécurisé
- 40-foot clear height
- Trailer parking available
VUE D’ENSEMBLE DU PARC
KingJane Business Park in King City, Ontario, sets a bold new development benchmark as the Greater Toronto Area's largest Zero Carbon Building – Design Standard industrial campus. Strategically located at King Road and Jane Street, this 1.7 million-square-foot next-generation business park comprises five state-of-the-art buildings, with flexible units ranging from 132,000 to 560,660 square feet. Designed with sustainability, efficiency, and future readiness in mind, KingJane Business Park delivers an unmatched combination of environmental performance, operational savings, and premium industrial specifications. Each facility features 40-foot clear heights, 60-foot staging bays, 8-inch slab floors, drive-in doors, portable dock levelers, and solar-ready R-40 roofing. Hybrid gas and electric heating systems, high-efficiency lighting, and robust electrical infrastructure further support tenants in achieving their environmental, social, and governance (ESG) goals while reducing long-term costs and carbon risks. Phase 1 occupancy is slated for Q1 2026, allowing forward-looking businesses to secure a position at the forefront of sustainable industrial operations. KingJane Business Park ensures frictionless regional access with ideal connectivity to major transportation routes, such as Highways 400, 407, 427, and 401, within an hour of Toronto, Brampton, and Markham. Nearby freight and rail infrastructure, such as Pearson International Airport and the CN MacMillan Yard, enhances logistics and supply chain efficiency. Surrounded by cafes, restaurants, and service amenities, and located within an area anchored by the manufacturing and construction sectors, KingJane Business Park offers an exceptional opportunity for companies ready to embrace innovation and lead the next era of industrial growth.
BROCHURE DU PARC
DONNÉES DÉMOGRAPHIQUES
ACCESSIBILITÉ RÉGIONALE
À PROXIMITÉ
HÔTELS |
|
|---|---|
| Canadas Best Value Inn |
40 chambres
12 min en voiture
|
| aloft Hotel |
131 chambres
17 min en voiture
|
ÉQUIPE DE LOCATION
Colin Alves, Vice Chairman, Sales Representative
Colin a obtenu le titre de membre de la Society of Industrial and Office Realtors (SIOR), une organisation mondiale et un symbole professionnel du plus haut niveau de connaissances, de production et d'éthique dans le secteur immobilier et est considéré comme le praticien du courtage le plus compétent et le plus expérimenté du marché. Le travail acharné et le dévouement de Colin envers son industrie et sa communauté ont été reconnus par ses pairs lorsqu'il a reçu le titre de courtier industriel SIOR de l'année 2013. Colin est très respecté et apprécié de ses concurrents qui le considèrent comme l'un des meilleurs agents industriels de Toronto.
Graham Meader, Vice Chairman, Sales Representative
La responsabilité et la satisfaction du client sont au cœur de chacun des engagements de Graham. Graham a obtenu le Top Net Promoter Score chez Colliers à l'échelle nationale et a remporté plusieurs autres prix prestigieux dans le secteur pour son travail de représentation de locataires dans le cadre de missions de location complexes. En 2014, Graham a représenté Walmart dans le cadre d'une restructuration très complexe de 2,5 millions de pieds carrés, ce qui en fait la plus importante mission de restructuration de bail de l'histoire du Canada. Graham a travaillé avec des détaillants nationaux pour étendre leur chaîne d'approvisionnement et aider à mettre en œuvre des solutions de commerce électronique pour ses clients.
À PROPOS DU PROPRIÉTAIRE


AUTRES BIENS DANS LE PORTEFEUILLE NICOLA WEALTH
Présenté par

KingJane Business Park | King City, ON L7B 1L6
Hum, une erreur s’est produite lors de l’envoi de votre message. Veuillez réessayer.
Merci ! Votre message a été envoyé.











