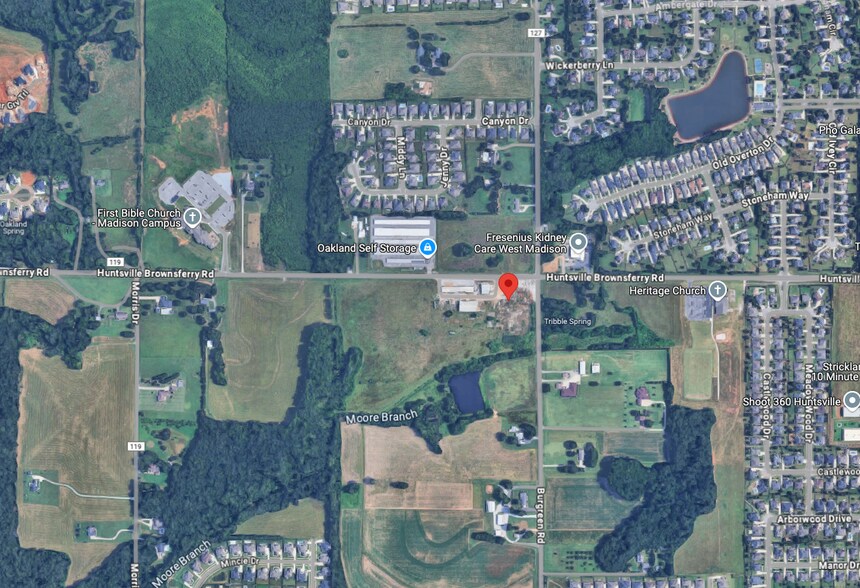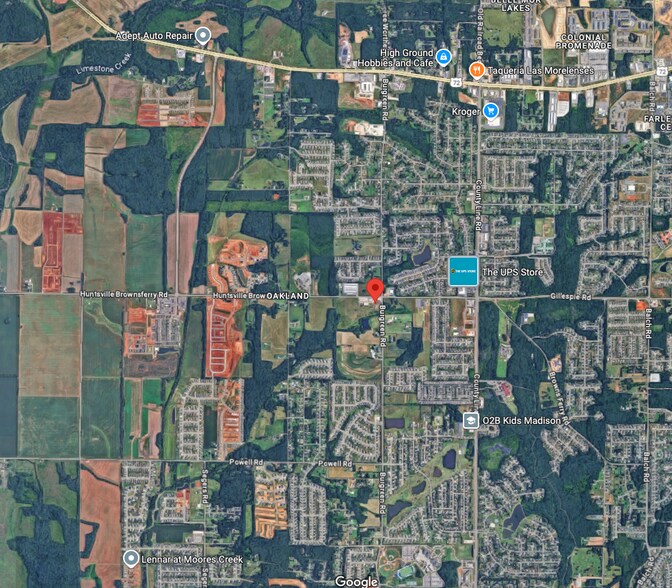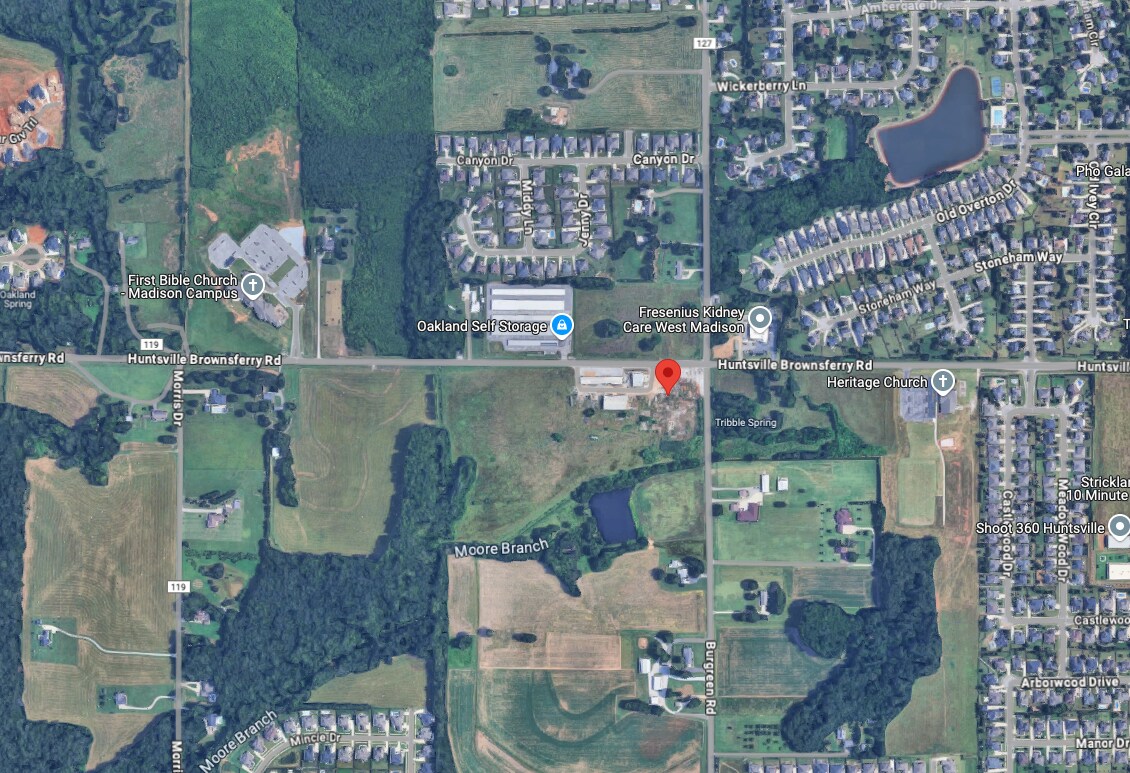Votre e-mail a été envoyé.
Ashton Parc PUD - Huntsville, AL 29484 Huntsville Brownsferry Rd Lot | Terrain commercial | 11,12 ha | À vendre | 3 860 100 € | Madison, AL 35756


Certaines informations ont été traduites automatiquement.
RÉSUMÉ ANALYTIQUE
Mixed-Use, a thoughtfully planned development located in Madison, Alabama—one of
Huntsville’s most rapidly growing and strategically positioned submarkets.
Ideally situated just east of I-65 and along one of the two primary corridors connecting
Huntsville to the interstate, the site offers exceptional regional accessibility and long-term
growth potential. The location ensures a commute of less than 20 miles to each of
Huntsville’s five largest employers, making it highly attractive for both residential and
commercial tenants.
The sponsor has engaged Smith Gee Studio (SGS), a nationally acclaimed urban planning
and design firm, to lead the vision for this community. The result is a comprehensive,
walkable, mixed-use master plan designed to foster connectivity, livability, and long-term
value. The plan includes a diverse mix of uses—neighborhood commercial, multifamily
apartments, live-work townhomes, stacked flats, co-working and professional office
space, mews, and “missing middle” housing—all seamlessly integrated with expansive
green space, walking trails, water features, and preserved wetlands.
The design prioritizes convenience, community, and quality of life. Future residents and
users of the development will enjoy access to everyday amenities within walking distance,
enabling a lifestyle that blends modern living with natural surroundings. The integrated
and intentional layout aims to deliver a strong sense of place while positioning investors to
benefit from Huntsville’s continued economic expansion and rising demand for well-
designed, mixed-use environments.
DATA ROOM Cliquez ici pour accéder à
INFORMATIONS SUR L’IMMEUBLE
1 LOT DISPONIBLE
Lot
| Prix | 3 860 100 € | Surface du lot | 11,12 ha |
| Prix par ha | 346 981,26 € |
| Prix | 3 860 100 € |
| Prix par ha | 346 981,26 € |
| Surface du lot | 11,12 ha |
27.49 +/- Acres Level Lot, Mixed Use Potential NO ZONING!!! (Limestone County) 1.5 miles North of Madison High School 0.85 miles West of Madison Elementary All utilities at site with Utility Letters SW corner of Huntsville Brownsferry/ Burgreen Rd
DESCRIPTION
KW Commercial is pleased to present an outstanding investment opportunity in Ashton Parc Mixed-Use, a thoughtfully planned development located in Madison, Alabama—one of Huntsville’s most rapidly growing and strategically positioned submarkets. Ideally situated just east of I-65 and along one of the two primary corridors connecting Huntsville to the interstate, the site offers exceptional regional accessibility and long-term growth potential. The location ensures a commute of less than 20 miles to each of Huntsville’s five largest employers, making it highly attractive for both residential and commercial tenants. The sponsor has engaged Smith Gee Studio (SGS), a nationally acclaimed urban planning and design firm, to lead the vision for this community. The result is a comprehensive, walkable, mixed-use master plan designed to foster connectivity, livability, and long-term value. The plan includes a diverse mix of uses—neighborhood commercial, multifamily apartments, live-work townhomes, stacked flats, co-working and professional office space, mews, and “missing middle” housing—all seamlessly integrated with expansive green space, walking trails, water features, and preserved wetlands. The design prioritizes convenience, community, and quality of life. Future residents and users of the development will enjoy access to everyday amenities within walking distance, enabling a lifestyle that blends modern living with natural surroundings. The integrated and intentional layout aims to deliver a strong sense of place while positioning investors to benefit from Huntsville’s continued economic expansion and rising demand for well- designed, mixed-use environments.
TAXES FONCIÈRES
| Numéro de parcelle | 17-01-01-0-000-005.002 | Évaluation des aménagements | 0 € |
| Évaluation du terrain | 0 € | Évaluation totale | 140 473 € |
TAXES FONCIÈRES
Présenté par

Ashton Parc PUD - Huntsville, AL | 29484 Huntsville Brownsferry Rd
Hum, une erreur s’est produite lors de l’envoi de votre message. Veuillez réessayer.
Merci ! Votre message a été envoyé.






