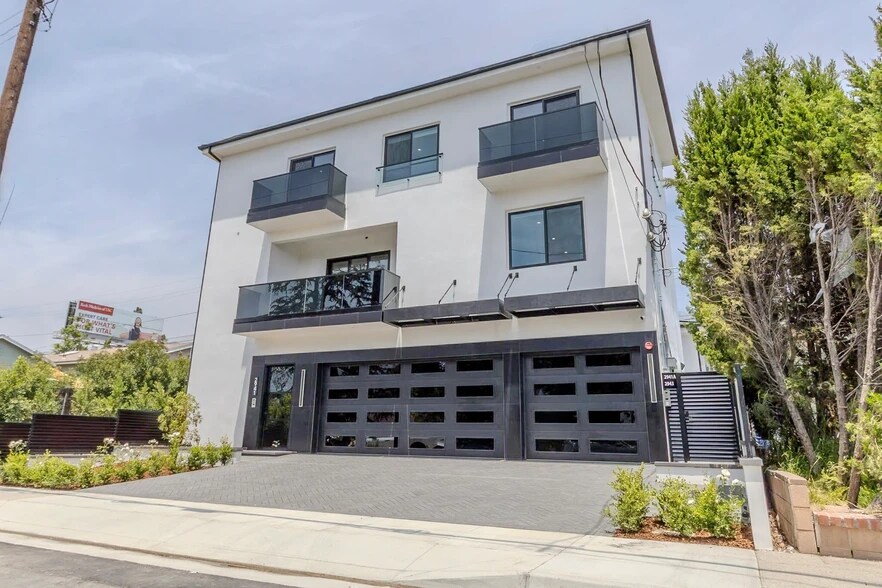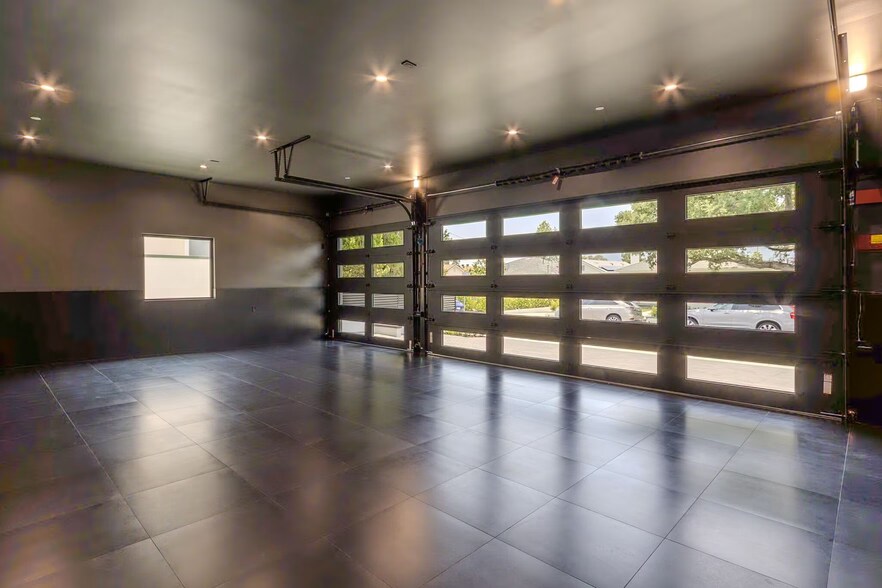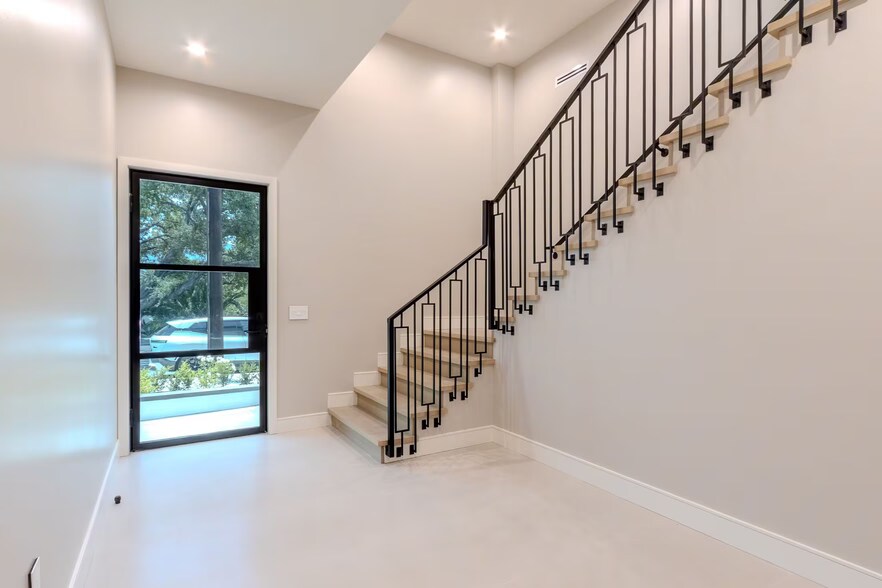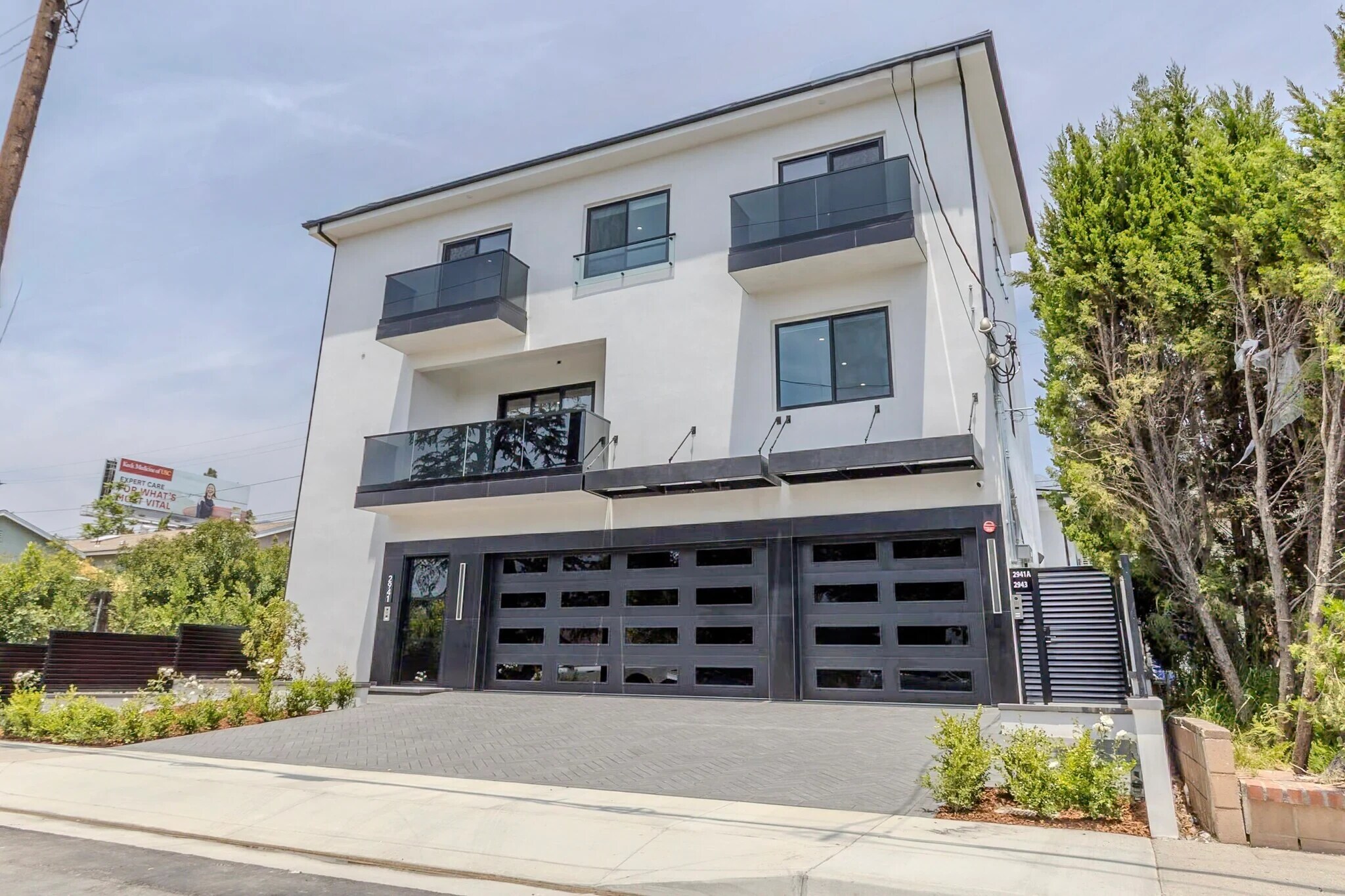
2941 Mary St
Cette fonctionnalité n’est pas disponible pour le moment.
Nous sommes désolés, mais la fonctionnalité à laquelle vous essayez d’accéder n’est pas disponible actuellement. Nous sommes au courant du problème et notre équipe travaille activement pour le résoudre.
Veuillez vérifier de nouveau dans quelques minutes. Veuillez nous excuser pour ce désagrément.
– L’équipe LoopNet
Votre e-mail a été envoyé.
INFORMATIONS PRINCIPALES SUR L'INVESTISSEMENT
- Value Add Opportunity
- New Construction - Able to Lease at Current Market Rates
RÉSUMÉ ANALYTIQUE
Three Brand New Luxury Units – No Expense Spared
Introducing a newly constructed, meticulously designed triplex featuring three stunning units with top-of-the-line finishes and modern amenities.
Main House (Approx. 2,200 SF)
This spacious primary residence features:
Three bedrooms, including a luxurious master suite
2.5 bathrooms with premium finishes
Expansive kitchen with an 8-foot center island, built-in refrigerator, and high-end appliances
Open-concept layout with large balcony offering scenic mountain views
In-ceiling speakers connected to a Sonos sound system
Full Wi-Fi connectivity throughout
Camera entry system with buzzing access
Three-car garage equipped with a 50-AMP EV charger
Second Unit (Approx. 1,200 SF)
A well-appointed unit perfect for extended family or rental income:
Two bedrooms and two full bathrooms
High-end kitchen appliances, including refrigerator, stove, and dishwasher
Private rear parking
Full Wi-Fi coverage and integrated Sonos sound system
Third Unit
A stylish and compact one-bedroom, two-bathroom unit featuring:
Modern kitchenette with refrigerator and cooktop
Full Wi-Fi coverage throughout
This property is ideal for owner-users, multi-generational living, or savvy investors. Every detail has been thoughtfully executed with comfort, technology, and lifestyle in mind.
Introducing a newly constructed, meticulously designed triplex featuring three stunning units with top-of-the-line finishes and modern amenities.
Main House (Approx. 2,200 SF)
This spacious primary residence features:
Three bedrooms, including a luxurious master suite
2.5 bathrooms with premium finishes
Expansive kitchen with an 8-foot center island, built-in refrigerator, and high-end appliances
Open-concept layout with large balcony offering scenic mountain views
In-ceiling speakers connected to a Sonos sound system
Full Wi-Fi connectivity throughout
Camera entry system with buzzing access
Three-car garage equipped with a 50-AMP EV charger
Second Unit (Approx. 1,200 SF)
A well-appointed unit perfect for extended family or rental income:
Two bedrooms and two full bathrooms
High-end kitchen appliances, including refrigerator, stove, and dishwasher
Private rear parking
Full Wi-Fi coverage and integrated Sonos sound system
Third Unit
A stylish and compact one-bedroom, two-bathroom unit featuring:
Modern kitchenette with refrigerator and cooktop
Full Wi-Fi coverage throughout
This property is ideal for owner-users, multi-generational living, or savvy investors. Every detail has been thoughtfully executed with comfort, technology, and lifestyle in mind.
INFORMATIONS SUR L’IMMEUBLE
| Prix | 3 065 169 € | Sous-type de bien | Appartement |
| Prix par lot | 1 021 723 € | Surface de l’immeuble | 372 m² |
| Type de vente | Investissement | Nb d’étages | 3 |
| Nb de lots | 3 | Année de construction | 2025 |
| Type de bien | Immeuble residentiel |
| Prix | 3 065 169 € |
| Prix par lot | 1 021 723 € |
| Type de vente | Investissement |
| Nb de lots | 3 |
| Type de bien | Immeuble residentiel |
| Sous-type de bien | Appartement |
| Surface de l’immeuble | 372 m² |
| Nb d’étages | 3 |
| Année de construction | 2025 |
LOT INFORMATIONS SUR LA COMBINAISON
| DESCRIPTION | NB DE LOTS | MOY. LOYER/MOIS | m² |
|---|---|---|---|
| 3+2 | 1 | - | 204 |
| 2+2 | 1 | - | 111 |
| 1+1.5 | 1 | - | - |
1 of 1
Walk Score®
Très praticable à pied (84)
1 de 27
VIDÉOS
VISITE 3D
PHOTOS
STREET VIEW
RUE
CARTE
1 of 1
Présenté par

2941 Mary St
Vous êtes déjà membre ? Connectez-vous
Hum, une erreur s’est produite lors de l’envoi de votre message. Veuillez réessayer.
Merci ! Votre message a été envoyé.






