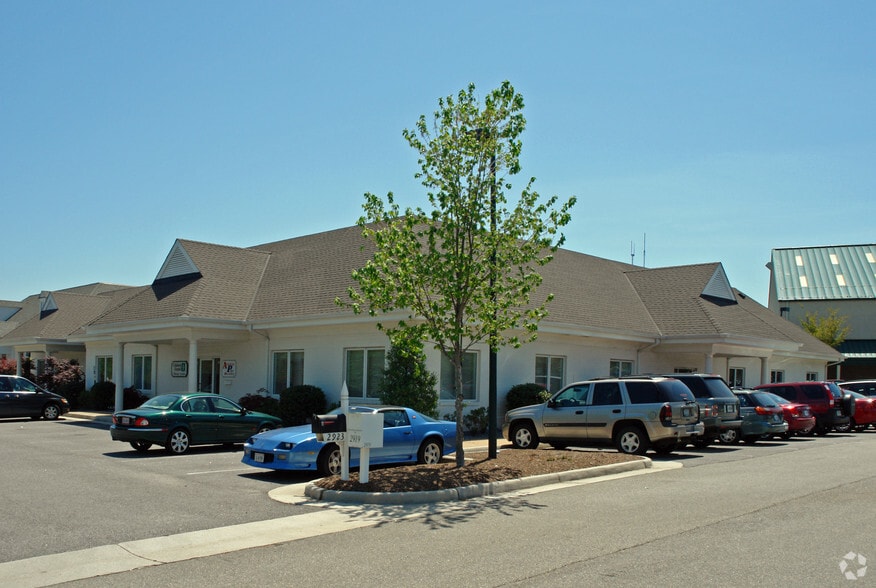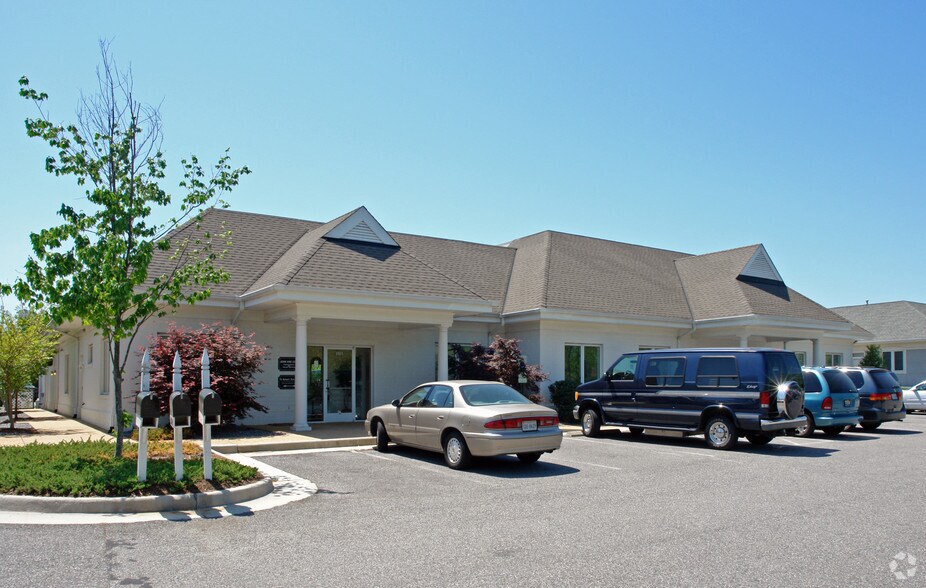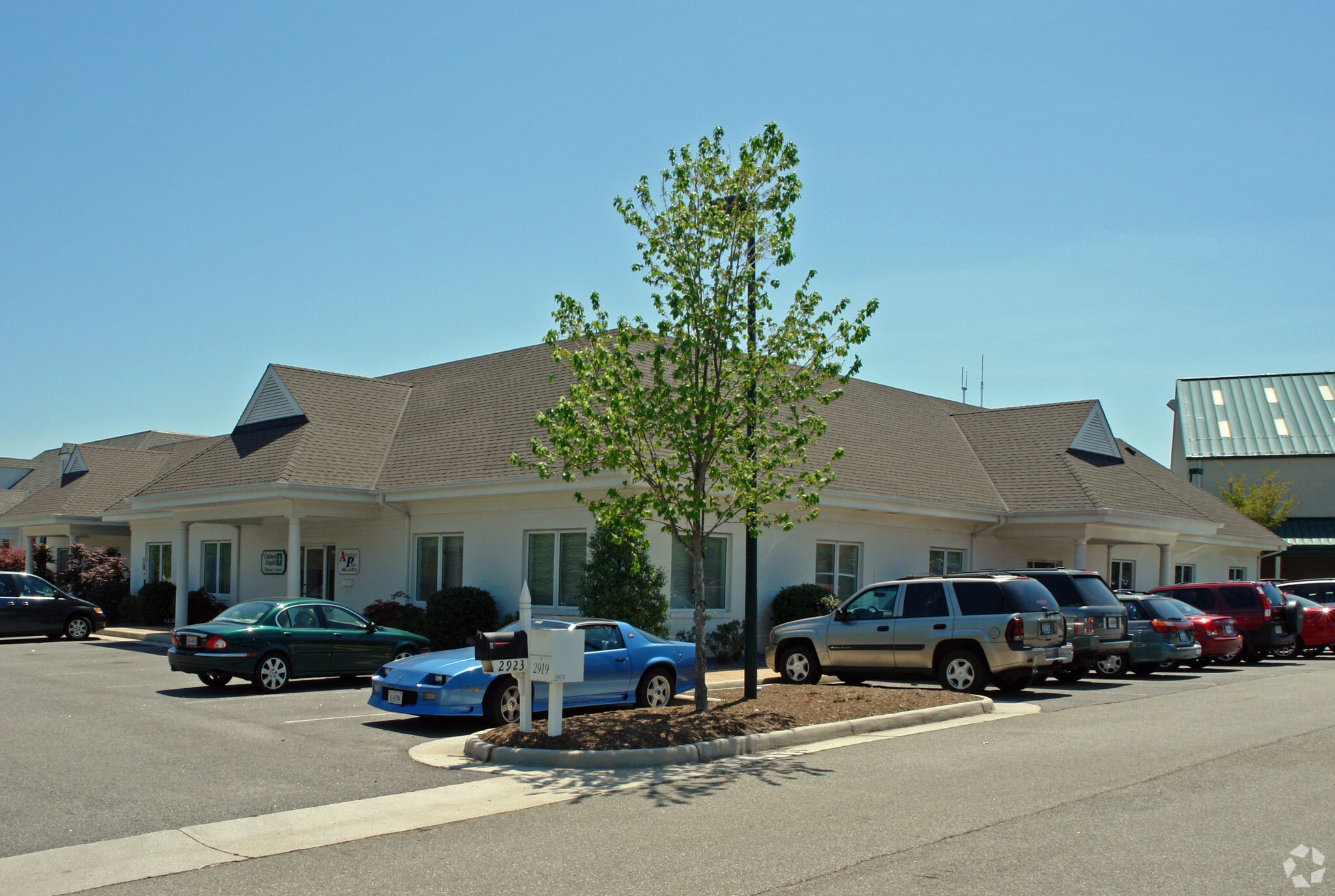Votre e-mail a été envoyé.
2929 Polo Pky Bureau | 167 m² | À louer | Midlothian, VA 23113



Certaines informations ont été traduites automatiquement.
TOUS LES ESPACE DISPONIBLES(1)
Afficher les loyers en
- ESPACE
- SURFACE
- DURÉE
- LOYER
- TYPE DE BIEN
- ÉTAT
- DISPONIBLE
The address is 2929 Polo Pkwy. Midlothian, VA 23113. The office space was used as an orthodontist office until recently. It already has a compressor and suction system installed by the previous tenant for dental use. 1,800 sq ft. Office tenant upfit was initially done in 2002. Has built out reception area with counters. All treatment rooms, back office, lab and sterilization station have cabinets installed by the previous owner and are in good shape. Sections of stained linoleum floor tiles have been replaced and wood-like vinyl flooring and linoleum tiles have been cleaned and waxed. All overhead fluorescent lighting have been changed to LED lighting with color spectrum optimized for dental or medical office. The walls have all holes repaired and have been repainted with neutral colors. Main windows have blinds already installed. Wiring is already in place for computer system and security. HVAC system has been replaced in 2018 and has been maintained with service contract from local HVAC company. There are 3 treatment rooms with doors and common treatment area that can hold 4 additional dental chairs and has a central island with 2 sinks and cabinets and 2 additional sinks and cabinet to the side. There is one ADA compliant bathroom but no separate bathroom for staff. There are 3 entrances, main, back office door and back entrance. The lab has water connection for model grinder and connection for air hose. There is extra space by the back entrance to place a panoramic machine. Separate mechanical room houses compressor and suction unit, as well as space for additional storage and security and computer systems. Exterior lighting is auto on/off type as well as motion sensor activated in the back entrance. There is ample parking in the front and back. Space is available for mounting signs in the front as well as existing structure to mount a sign by the door.
- Entièrement aménagé comme Bureau de services professionnels
- 3 bureaux privés
- Ventilation et chauffage centraux
- Laboratoire
- Plafonds suspendus
- Accessible fauteuils roulants
- Convient pour 10 à 15 personnes
- Plafonds finis: 2,74 mètres
- Aire de réception
- Toilettes privées
- Open space
- Dental office renovated & ready to move in
| Espace | Surface | Durée | Loyer | Type de bien | État | Disponible |
| 1er étage | 167 m² | Négociable | 258,17 € /m²/an 21,51 € /m²/mois 43 173 € /an 3 598 € /mois | Bureau | Construction achevée | Maintenant |
1er étage
| Surface |
| 167 m² |
| Durée |
| Négociable |
| Loyer |
| 258,17 € /m²/an 21,51 € /m²/mois 43 173 € /an 3 598 € /mois |
| Type de bien |
| Bureau |
| État |
| Construction achevée |
| Disponible |
| Maintenant |
1er étage
| Surface | 167 m² |
| Durée | Négociable |
| Loyer | 258,17 € /m²/an |
| Type de bien | Bureau |
| État | Construction achevée |
| Disponible | Maintenant |
The address is 2929 Polo Pkwy. Midlothian, VA 23113. The office space was used as an orthodontist office until recently. It already has a compressor and suction system installed by the previous tenant for dental use. 1,800 sq ft. Office tenant upfit was initially done in 2002. Has built out reception area with counters. All treatment rooms, back office, lab and sterilization station have cabinets installed by the previous owner and are in good shape. Sections of stained linoleum floor tiles have been replaced and wood-like vinyl flooring and linoleum tiles have been cleaned and waxed. All overhead fluorescent lighting have been changed to LED lighting with color spectrum optimized for dental or medical office. The walls have all holes repaired and have been repainted with neutral colors. Main windows have blinds already installed. Wiring is already in place for computer system and security. HVAC system has been replaced in 2018 and has been maintained with service contract from local HVAC company. There are 3 treatment rooms with doors and common treatment area that can hold 4 additional dental chairs and has a central island with 2 sinks and cabinets and 2 additional sinks and cabinet to the side. There is one ADA compliant bathroom but no separate bathroom for staff. There are 3 entrances, main, back office door and back entrance. The lab has water connection for model grinder and connection for air hose. There is extra space by the back entrance to place a panoramic machine. Separate mechanical room houses compressor and suction unit, as well as space for additional storage and security and computer systems. Exterior lighting is auto on/off type as well as motion sensor activated in the back entrance. There is ample parking in the front and back. Space is available for mounting signs in the front as well as existing structure to mount a sign by the door.
- Entièrement aménagé comme Bureau de services professionnels
- Convient pour 10 à 15 personnes
- 3 bureaux privés
- Plafonds finis: 2,74 mètres
- Ventilation et chauffage centraux
- Aire de réception
- Laboratoire
- Toilettes privées
- Plafonds suspendus
- Open space
- Accessible fauteuils roulants
- Dental office renovated & ready to move in
INFORMATIONS SUR L’IMMEUBLE
OCCUPANTS
- ÉTAGE
- NOM DE L’OCCUPANT
- SECTEUR D’ACTIVITÉ
- 1er
- Pivot Physical Therapy
- Santé et assistance sociale
Présenté par
John Kim DDS
2929 Polo Pky
Hum, une erreur s’est produite lors de l’envoi de votre message. Veuillez réessayer.
Merci ! Votre message a été envoyé.





