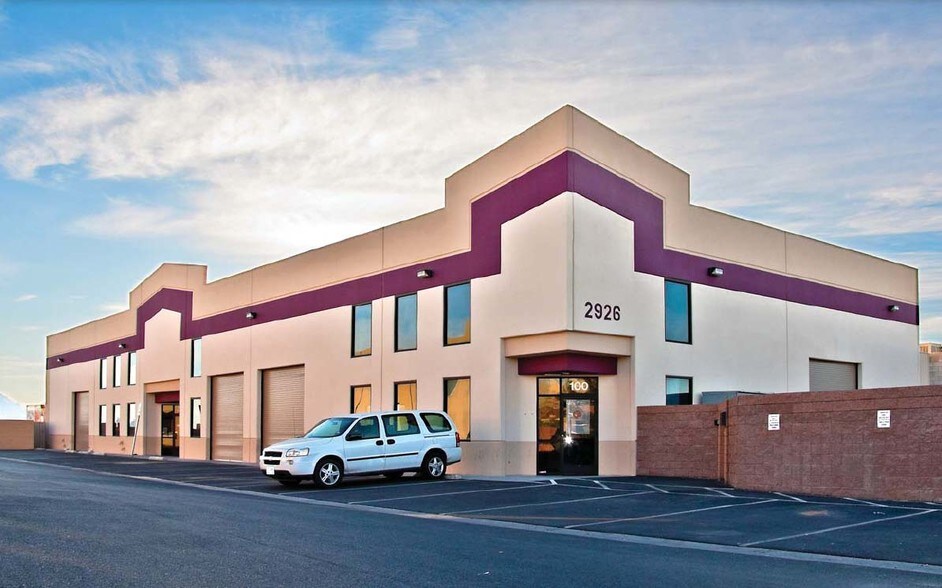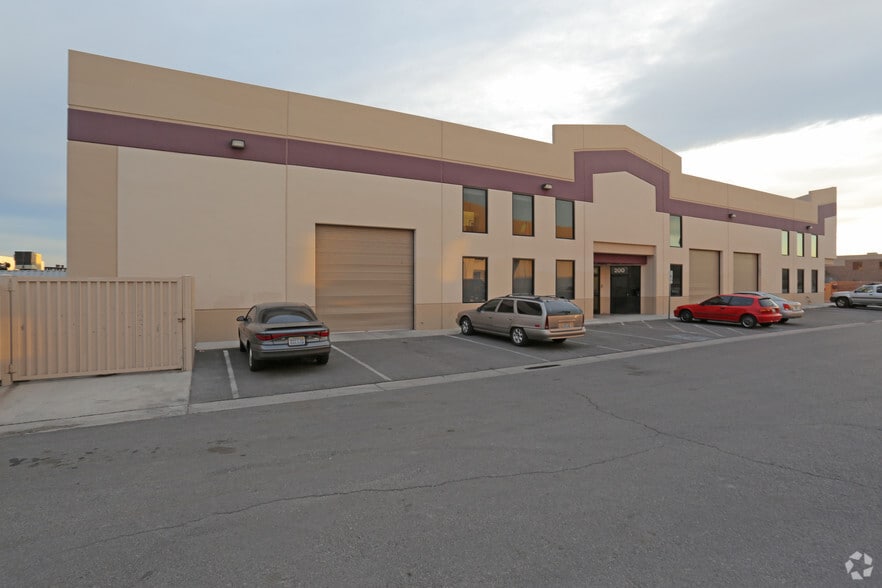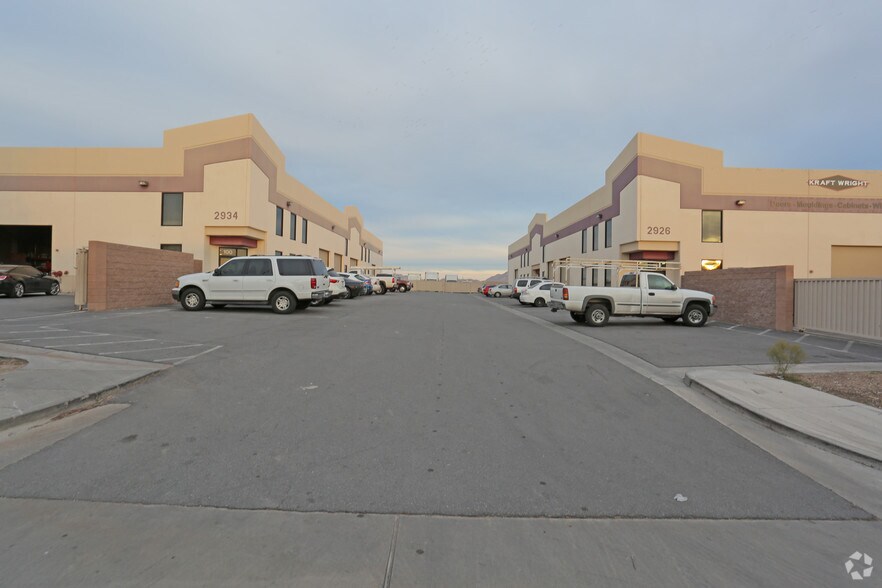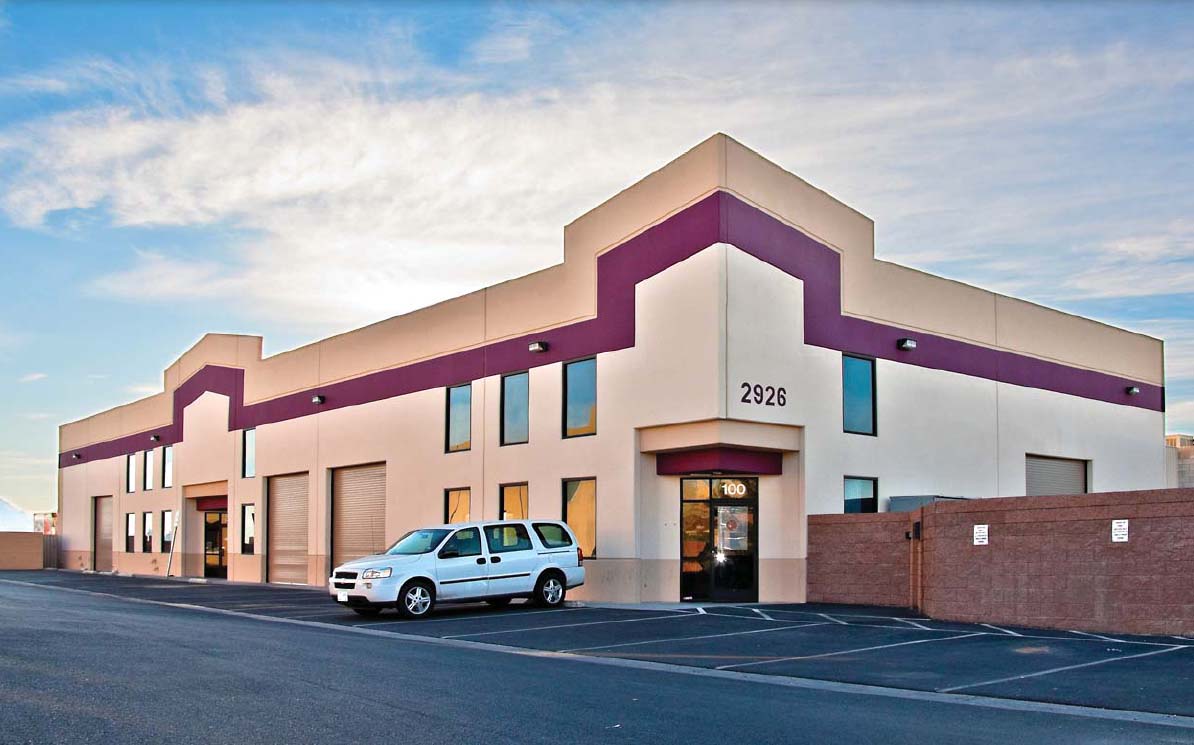Votre e-mail a été envoyé.
Bldg-A 2926 Brooks Park Dr Industriel/Logistique | 178 m² | À louer | North Las Vegas, NV 89030



Certaines informations ont été traduites automatiquement.
INFORMATIONS PRINCIPALES
- +/- 22,890 SF Office/Warehouse Project
- 120/208V, 3-phase power
- 12’ x12’ grade level loading doors
- +/- 20,000 SF of paved, secured yard space
- 20’ clear height
- Whse: insulation, skylights, and evaporative cooling
CARACTÉRISTIQUES
TOUS LES ESPACE DISPONIBLES(1)
Afficher les loyers en
- ESPACE
- SURFACE
- DURÉE
- LOYER
- TYPE DE BIEN
- ÉTAT
- DISPONIBLE
2926 Brookspark Dr., Suite 200 is a +/- 1,916 square foot office/warehouse suite with +/- 396 SF of existing office space that features an open office/reception area, one (1) private office, and one (1) restroom. Other amenities include a 225 Amp, 120/208V, 3-phase power panel, one (1) 12’ x 12’ grade level loading door, 20’ clear height, warehouse insulation, skylights, and evaporative cooling, fire sprinklers, and M-2 zoning. FOR LEASE @ $1.09 PSF/MTH (BASE RENT, NNN) + $0.20 PSF/MTH NNNs = $1.29 PSF/MTH (NNN).
- Le loyer ne comprend pas les services publics, les frais immobiliers ou les services de l’immeuble.
- 1 accès plain-pied
- Toilettes privées
- +/- 396 SF of existing office w/ private restroom
- One (1) 12' x 12' grade level loading door
- Whse: insulation, skylights, & evaporative cooling
- Comprend 37 m² d’espace de bureau dédié
- Climatisation centrale
- +/- 1,916 square foot office/warehouse suite
- 225 Amp, 120/208V, 3-phase power panel
- 20’ clear height
| Espace | Surface | Durée | Loyer | Type de bien | État | Disponible |
| 1er étage – 200 | 178 m² | 3-5 Ans | 121,07 € /m²/an 10,09 € /m²/mois 21 551 € /an 1 796 € /mois | Industriel/Logistique | Construction achevée | Maintenant |
1er étage – 200
| Surface |
| 178 m² |
| Durée |
| 3-5 Ans |
| Loyer |
| 121,07 € /m²/an 10,09 € /m²/mois 21 551 € /an 1 796 € /mois |
| Type de bien |
| Industriel/Logistique |
| État |
| Construction achevée |
| Disponible |
| Maintenant |
1er étage – 200
| Surface | 178 m² |
| Durée | 3-5 Ans |
| Loyer | 121,07 € /m²/an |
| Type de bien | Industriel/Logistique |
| État | Construction achevée |
| Disponible | Maintenant |
2926 Brookspark Dr., Suite 200 is a +/- 1,916 square foot office/warehouse suite with +/- 396 SF of existing office space that features an open office/reception area, one (1) private office, and one (1) restroom. Other amenities include a 225 Amp, 120/208V, 3-phase power panel, one (1) 12’ x 12’ grade level loading door, 20’ clear height, warehouse insulation, skylights, and evaporative cooling, fire sprinklers, and M-2 zoning. FOR LEASE @ $1.09 PSF/MTH (BASE RENT, NNN) + $0.20 PSF/MTH NNNs = $1.29 PSF/MTH (NNN).
- Le loyer ne comprend pas les services publics, les frais immobiliers ou les services de l’immeuble.
- Comprend 37 m² d’espace de bureau dédié
- 1 accès plain-pied
- Climatisation centrale
- Toilettes privées
- +/- 1,916 square foot office/warehouse suite
- +/- 396 SF of existing office w/ private restroom
- 225 Amp, 120/208V, 3-phase power panel
- One (1) 12' x 12' grade level loading door
- 20’ clear height
- Whse: insulation, skylights, & evaporative cooling
APERÇU DU BIEN
Brookspark Business Center is a two (2) building office/warehouse project on 1.33 acres, totaling +/- 22,890 square feet with +/- 20,000 SF of paved, secured yard space. This project has divisibility to +/-1,916 SF, and features 120/208V 3-phase power, 20’ clear height, 12’ x 12’ grade level loading doors, fire sprinklers, warehouse insulation, skylights, and evaporative cooling, gas availability, and M-2 Zoning.
FAITS SUR L’INSTALLATION ENTREPÔT
Présenté par
General Realty Group - Commercial Division
Bldg-A | 2926 Brooks Park Dr
Hum, une erreur s’est produite lors de l’envoi de votre message. Veuillez réessayer.
Merci ! Votre message a été envoyé.






