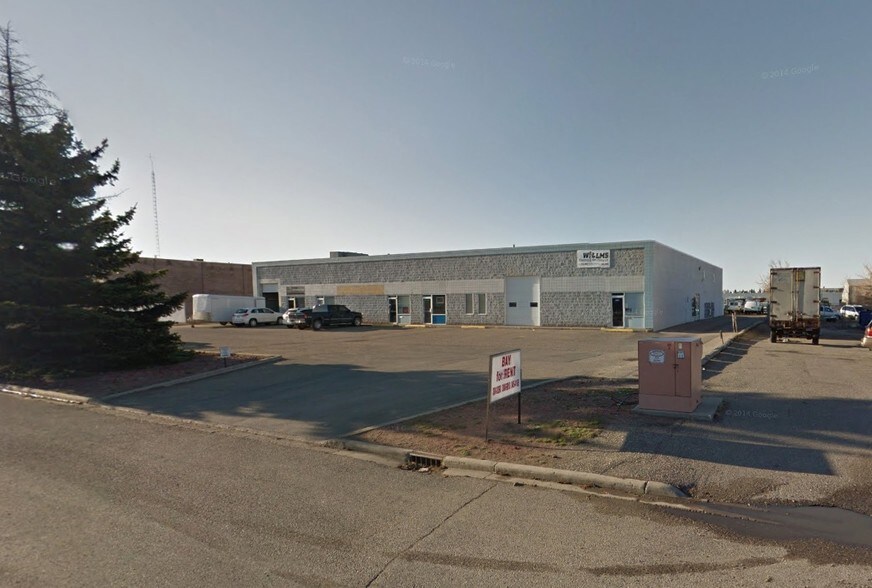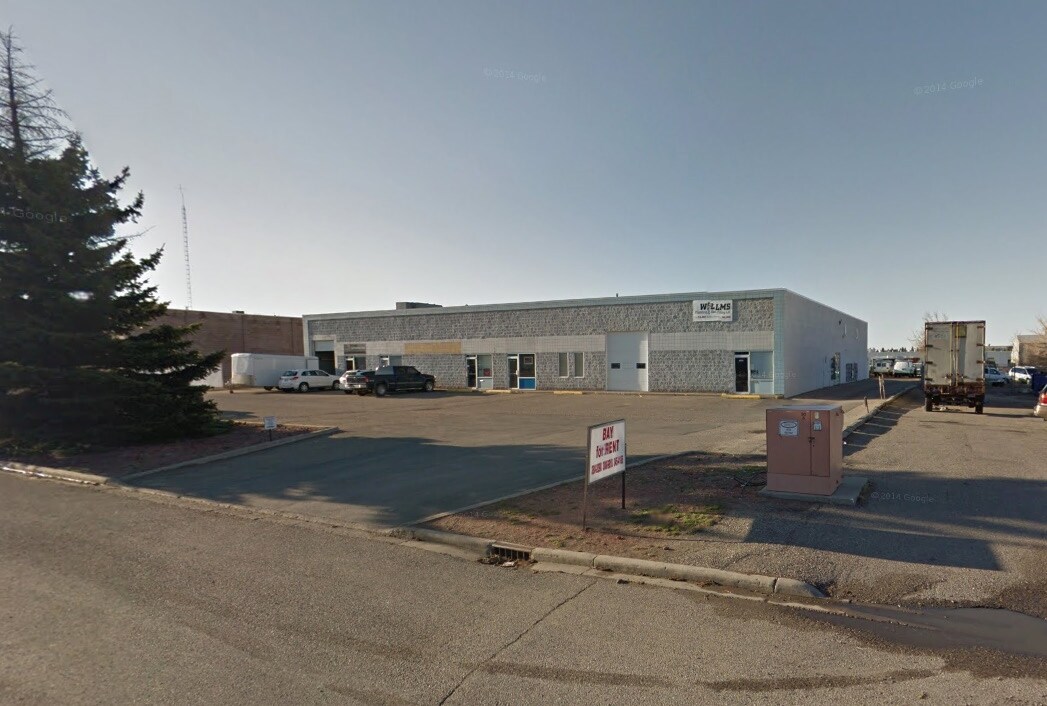Votre e-mail a été envoyé.
2926 8th Ave N Industriel/Logistique | 551 m² | À louer | Lethbridge, AB T1J 2G8

Certaines informations ont été traduites automatiquement.
INFORMATIONS PRINCIPALES
- Retail area and showroom
CARACTÉRISTIQUES
TOUS LES ESPACE DISPONIBLES(1)
Afficher les loyers en
- ESPACE
- SURFACE
- DURÉE
- LOYER
- TYPE DE BIEN
- ÉTAT
- DISPONIBLE
This versatile industrial bay is ideal for a wide range of industrial or building-services operations, offering a spacious, wide-open shop layout with 16’ ceilings and excellent front and rear access for loading. The front retail showroom provides great visibility and customer access, with dedicated office and staff areas to support day-to-day operations. Equipped with 100-amp power, a paint booth, and a make-up air unit, the bay is well-suited for various industrial uses. Exterior highlights include paved front parking and a shared, fenced gravel yard, with dual access off 8 Avenue North. The property can be demised out to separate Unit F (4,480 sf main floor + 1,004 sf mezzanine) and Unit D (1,456 sf main floor + 268 sf mezzanine) if required.
- Le loyer comprend les services publics, les services de l’immeuble et les frais immobiliers.
- 1 quai de chargement
- Small storage mezzanine
- Make up air unit
- 1 accès plain-pied
- One 12’x14’ and one 8’x12’ OHD
- Paint booth
| Espace | Surface | Durée | Loyer | Type de bien | État | Disponible |
| 1er étage – F | 551 m² | Négociable | 64,56 € /m²/an 5,38 € /m²/mois 35 603 € /an 2 967 € /mois | Industriel/Logistique | Construction achevée | Maintenant |
1er étage – F
| Surface |
| 551 m² |
| Durée |
| Négociable |
| Loyer |
| 64,56 € /m²/an 5,38 € /m²/mois 35 603 € /an 2 967 € /mois |
| Type de bien |
| Industriel/Logistique |
| État |
| Construction achevée |
| Disponible |
| Maintenant |
1er étage – F
| Surface | 551 m² |
| Durée | Négociable |
| Loyer | 64,56 € /m²/an |
| Type de bien | Industriel/Logistique |
| État | Construction achevée |
| Disponible | Maintenant |
This versatile industrial bay is ideal for a wide range of industrial or building-services operations, offering a spacious, wide-open shop layout with 16’ ceilings and excellent front and rear access for loading. The front retail showroom provides great visibility and customer access, with dedicated office and staff areas to support day-to-day operations. Equipped with 100-amp power, a paint booth, and a make-up air unit, the bay is well-suited for various industrial uses. Exterior highlights include paved front parking and a shared, fenced gravel yard, with dual access off 8 Avenue North. The property can be demised out to separate Unit F (4,480 sf main floor + 1,004 sf mezzanine) and Unit D (1,456 sf main floor + 268 sf mezzanine) if required.
- Le loyer comprend les services publics, les services de l’immeuble et les frais immobiliers.
- 1 accès plain-pied
- 1 quai de chargement
- One 12’x14’ and one 8’x12’ OHD
- Small storage mezzanine
- Paint booth
- Make up air unit
APERÇU DU BIEN
Located at 2926 8 Avenue North, Unit F, this industrial property offers a central position within Lethbridge’s north industrial area. The site features dual access points, providing flexibility for deliveries and vehicle flow. While easily accessible from major routes, the property is set slightly off the main thoroughfares of 30 Street North and 28 Street North, resulting in less passing traffic and improved maneuverability for vehicles entering and exiting the site. It also includes a large, paved, shared customer parking lot.
FAITS SUR L’INSTALLATION ENTREPÔT
OCCUPANTS
- ÉTAGE
- NOM DE L’OCCUPANT
- SECTEUR D’ACTIVITÉ
- 1er
- Fuzo Woodworks & Design
- Construction
- 1er
- Hyper Vac Technologies
- Enseigne
- 1er
- Willms Plumbing & Gas Fitting
- Construction
Présenté par

2926 8th Ave N
Hum, une erreur s’est produite lors de l’envoi de votre message. Veuillez réessayer.
Merci ! Votre message a été envoyé.



