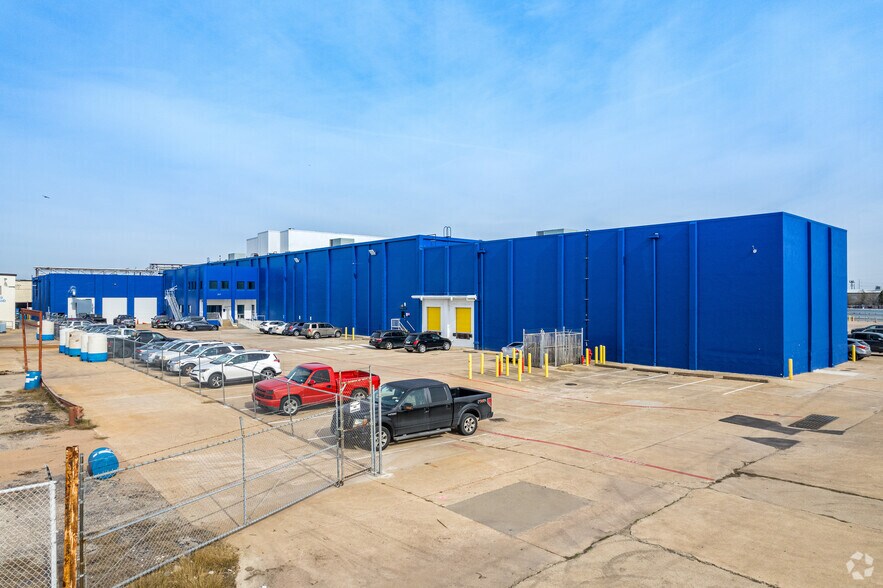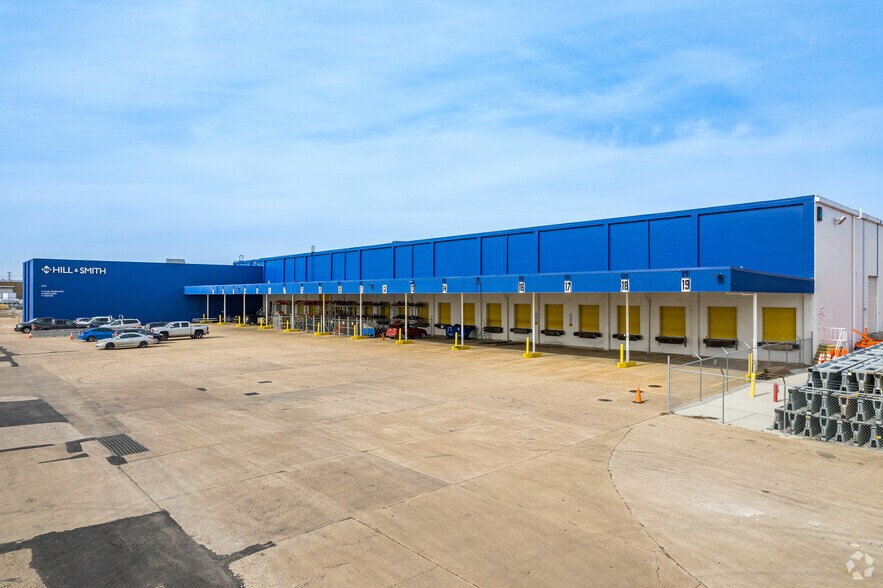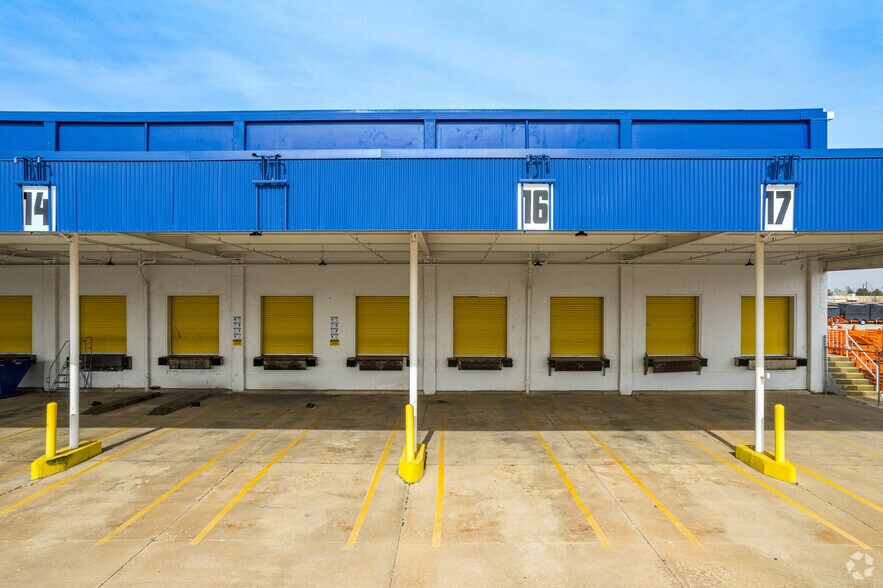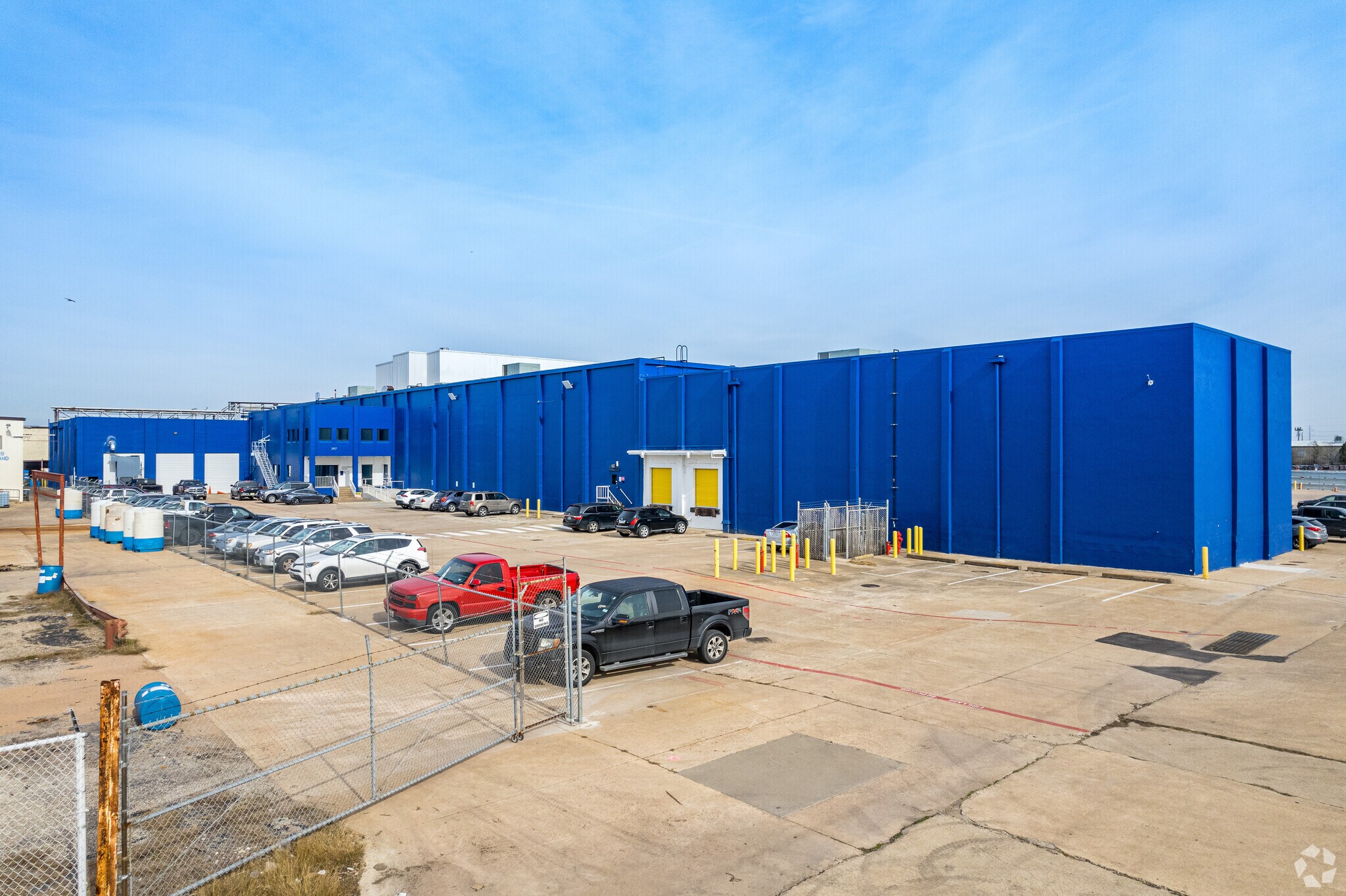Votre e-mail a été envoyé.
Certaines informations ont été traduites automatiquement.
RÉSUMÉ ANALYTIQUE
• 14,858 SF office including large warehouse
break room
• 4,264 SF truck repair bay converted to paint
booth and oven assembly
• 10,000 SF HVAC production
• 30’ clear
• Completely renovated in 2021
• 2 acres of secured outside storage
• Dock High: 18 doors
• Grade Level: 3 x oversized ramp doors into yard
• Power Specifics:
• 277 / 480-volt, 3-Phase, 4-Wire
• 2,500-amp switch gear
• 2,000-amp switch gear
• 1,600-amp switch gear
INFORMATIONS SUR L’IMMEUBLE
| Type de vente | Propriétaire occupant | Année de construction/rénovation | 1970/2021 |
| Type de bien | Industriel/Logistique | Occupation | Mono |
| Sous-type de bien | Centre de distribution | Ratio de stationnement | 0,07/1 000 m² |
| Classe d’immeuble | B | Hauteur libre du plafond | 9,14 m |
| Surface du lot | 3,27 ha | Nb de portes élevées/de chargement | 25 |
| Surface utile brute | 11 503 m² | Nb d’accès plain-pied/portes niveau du sol | 5 |
| Nb d’étages | 1 | ||
| Zonage | MI | ||
| Type de vente | Propriétaire occupant |
| Type de bien | Industriel/Logistique |
| Sous-type de bien | Centre de distribution |
| Classe d’immeuble | B |
| Surface du lot | 3,27 ha |
| Surface utile brute | 11 503 m² |
| Nb d’étages | 1 |
| Année de construction/rénovation | 1970/2021 |
| Occupation | Mono |
| Ratio de stationnement | 0,07/1 000 m² |
| Hauteur libre du plafond | 9,14 m |
| Nb de portes élevées/de chargement | 25 |
| Nb d’accès plain-pied/portes niveau du sol | 5 |
| Zonage | MI |
CARACTÉRISTIQUES
- Espace d’entreposage
DISPONIBILITÉ DE L’ESPACE
- ESPACE
- SURFACE
- TYPE DE BIEN
- ÉTAT
- DISPONIBLE
123,816 SF • 14,858 SF office including large warehouse break room • 4,264 SF truck repair bay converted to paint booth and oven assembly • 10,000 SF HVAC production • 30’ clear • Completely renovated in 2021 • 2 acres of secured outside storage • Dock High: 18 doors • Grade Level: 3 x oversized ramp doors into yard • Power Specifics: • 277 / 480-volt, 3-Phase, 4-Wire • 2,500-amp switch gear • 2,000-amp switch gear • 1,600-amp switch gear
| Espace | Surface | Type de bien | État | Disponible |
| 1er étage | 11 503 m² | Industriel/Logistique | Construction partielle | Juil. 2026 |
1er étage
| Surface |
| 11 503 m² |
| Type de bien |
| Industriel/Logistique |
| État |
| Construction partielle |
| Disponible |
| Juil. 2026 |
1er étage
| Surface | 11 503 m² |
| Type de bien | Industriel/Logistique |
| État | Construction partielle |
| Disponible | Juil. 2026 |
123,816 SF • 14,858 SF office including large warehouse break room • 4,264 SF truck repair bay converted to paint booth and oven assembly • 10,000 SF HVAC production • 30’ clear • Completely renovated in 2021 • 2 acres of secured outside storage • Dock High: 18 doors • Grade Level: 3 x oversized ramp doors into yard • Power Specifics: • 277 / 480-volt, 3-Phase, 4-Wire • 2,500-amp switch gear • 2,000-amp switch gear • 1,600-amp switch gear
TAXES FONCIÈRES
| Numéro de parcelle | 26328500000050000 | Évaluation des aménagements | 4 267 740 € |
| Évaluation du terrain | 1 152 824 € | Évaluation totale | 5 420 564 € |
TAXES FONCIÈRES
Présenté par

2917 Oakland Ave
Hum, une erreur s’est produite lors de l’envoi de votre message. Veuillez réessayer.
Merci ! Votre message a été envoyé.







