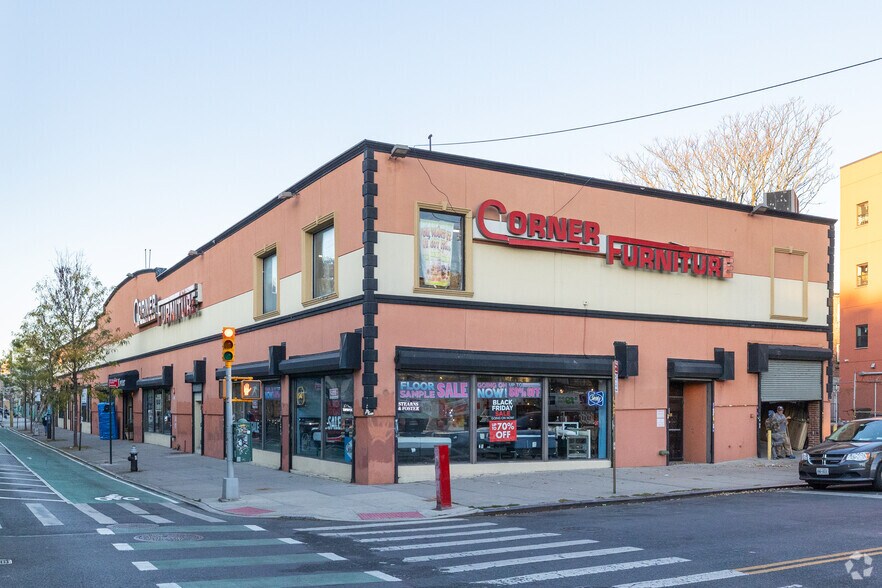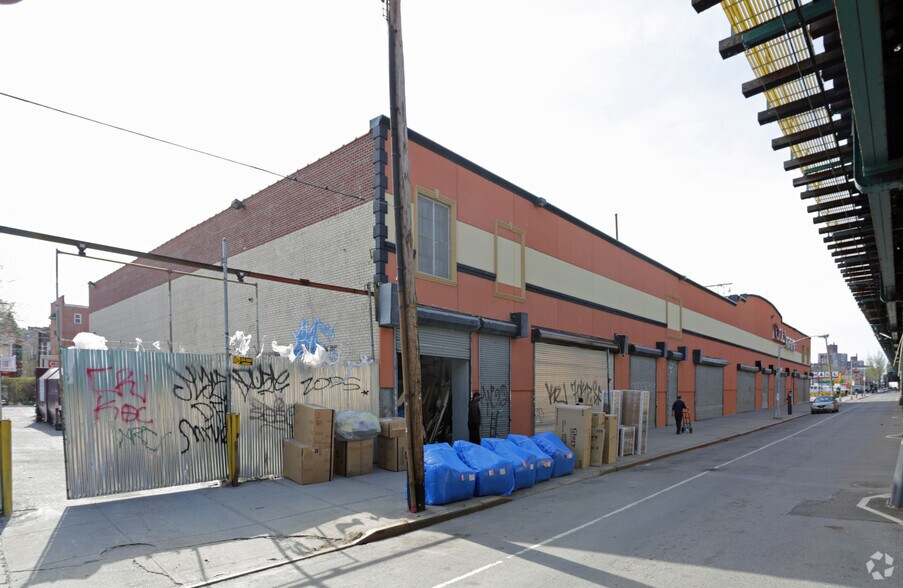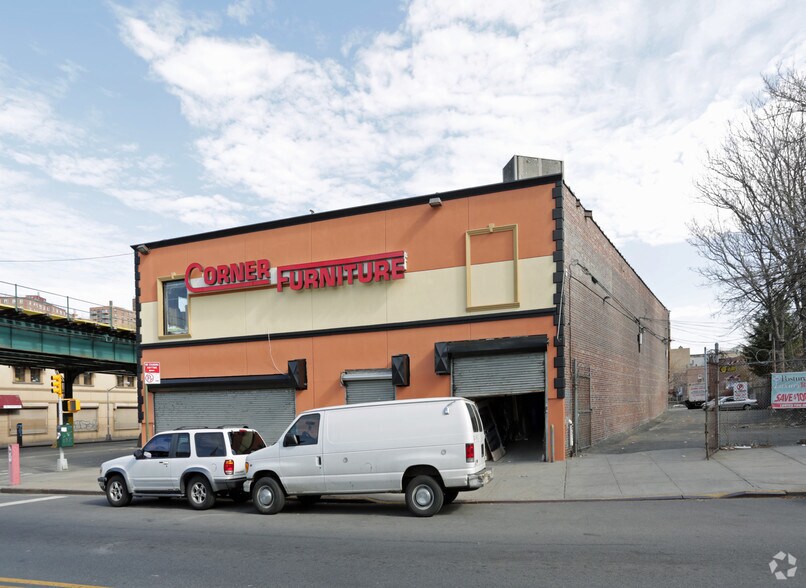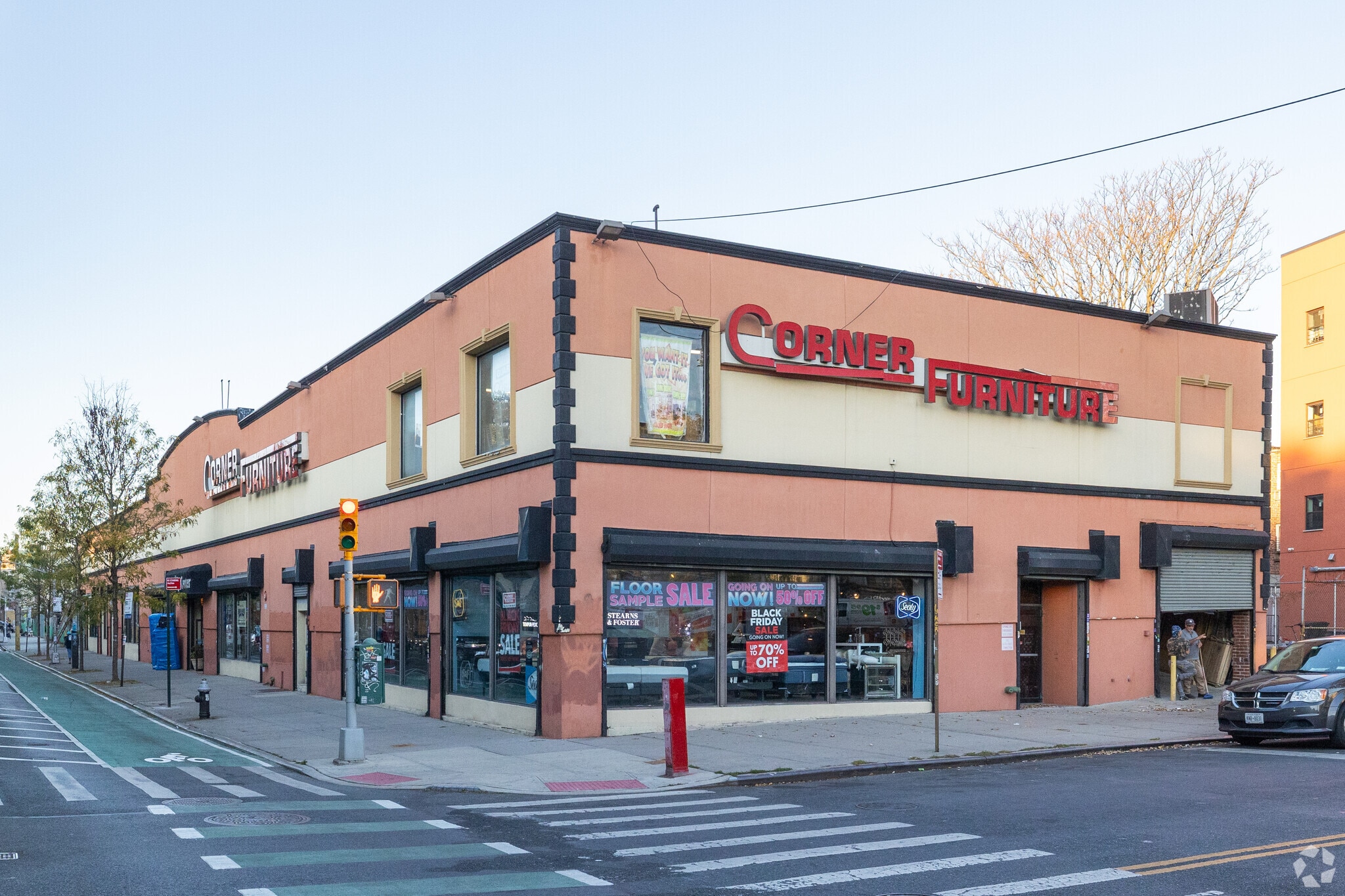Votre e-mail a été envoyé.
Certaines informations ont été traduites automatiquement.
RÉSUMÉ ANALYTIQUE
Delivered Vacant.
Property Overview:
Exceptional opportunity to acquire a 50,200 SF two-story commercial building situated on a 36,853 SF corner lot along the bustling retail corridor of White Plains Road. The property consists of three contiguous parcels, offering both substantial existing improvements and tremendous development potential.
• Lot #7 (Corner): 16,911 SF
• Lot #12 (Inline): 13,274 SF
• Lot #15 (L-Shaped Wraparound Parking): 6,667 SF
The building’s generous floor plates and wide frontage make it ideal for an end user, retailer, educational institution, or medical facility seeking a flagship Bronx location with visibility and accessibility.
?
Property Highlights
• Existing Building Size: 50,200 SF across two stories
• Lot Size: 36,853 SF (combined three parcels)
• Buildable Potential (As per zoning analysis):
• As-of-Right: 113,220 BSF
• City of Yes Expansion: 147,186 BSF
• Community Facility: 181,152 BSF
• Configuration: Two-story building with efficient rectangular floor plates and a wraparound L-shaped parking lot, providing easy access and loading for vehicles.
• Corner Exposure: Premier visibility along White Plains Rd with multiple curb cuts and wide retail frontage.
• Zoning: Highly flexible, allowing for future redevelopment or expansion.
?
Perfect for End Users or Developers
This property offers a rare combination of scale, parking, and development upside in one of the Bronx’s strongest commercial corridors.
• End Users: Ideal for schools, gyms, supermarkets, medical centers, religious institutions, or owner-occupants seeking on-site parking and signage potential.
• Developers: Substantial buildable rights and flexible zoning make this a strong candidate for mixed-use or community facility development.
?
Address: 2916–2926 White Plains Rd, Bronx, NY 10467
Building Size: 50,200 SF
Lot Size: 36,853 SF
Parking: 6,667 SF L-shaped wraparound parking lot
Buildable SF: Up to 181,152 BSF (Community Facility)
?
INFORMATIONS SUR L’IMMEUBLE
CARACTÉRISTIQUES
- Ligne d’autobus
- Métro
DISPONIBILITÉ DE L’ESPACE
- ESPACE
- SURFACE
- TYPE DE BIEN
- POSTE
- DISPONIBLE
51 244 pieds carrés à louer. Surface typique par étage : 25 622 pieds carrés. Le rez-de-chaussée comprend une salle d'exposition. Le deuxième étage est dédié à la distribution en entrepôt. Parking sur place pour plus de 40 voitures. Bail à long terme disponible.
| Espace | Surface | Type de bien | Poste | Disponible |
| 1er étage | 1 254 – 4 761 m² | Local commercial | - | 120 jours |
1er étage
| Surface |
| 1 254 – 4 761 m² |
| Type de bien |
| Local commercial |
| Poste |
| - |
| Disponible |
| 120 jours |
1er étage
| Surface | 1 254 – 4 761 m² |
| Type de bien | Local commercial |
| Poste | - |
| Disponible | 120 jours |
51 244 pieds carrés à louer. Surface typique par étage : 25 622 pieds carrés. Le rez-de-chaussée comprend une salle d'exposition. Le deuxième étage est dédié à la distribution en entrepôt. Parking sur place pour plus de 40 voitures. Bail à long terme disponible.
PRINCIPAUX COMMERCES À PROXIMITÉ










TAXES FONCIÈRES
| Numéro de parcelle | 04546-0007 | Évaluation des aménagements | 672 633 € |
| Évaluation du terrain | 492 735 € | Évaluation totale | 1 165 368 € |
TAXES FONCIÈRES
Présenté par

2916 White Plains
Hum, une erreur s’est produite lors de l’envoi de votre message. Veuillez réessayer.
Merci ! Votre message a été envoyé.





