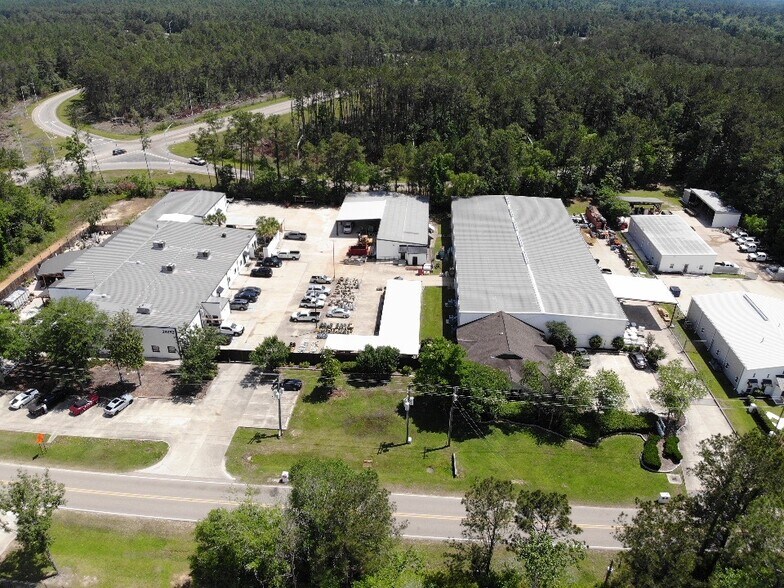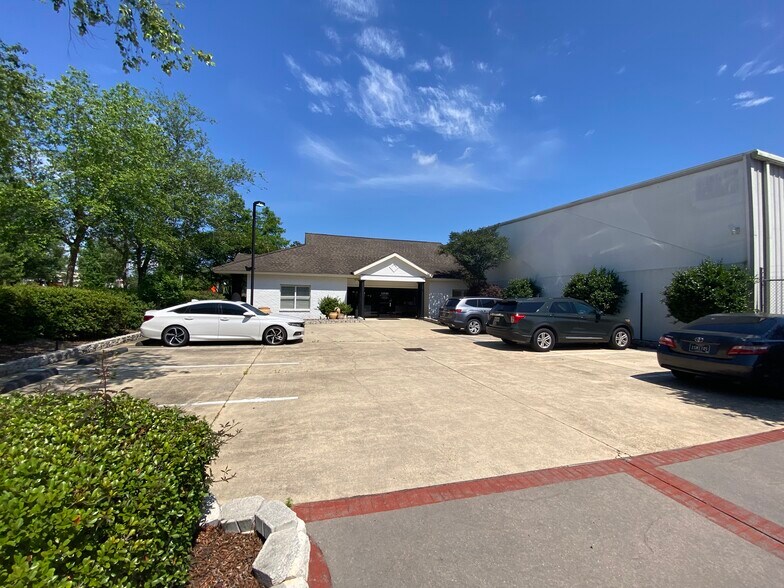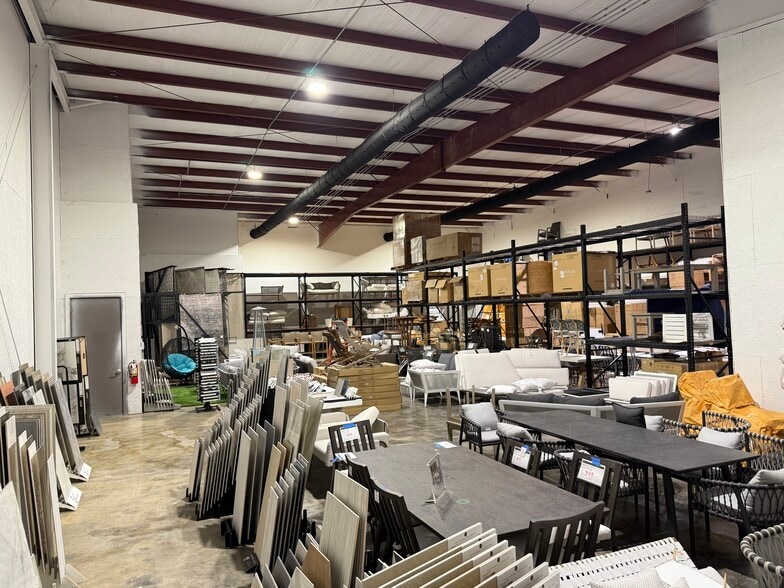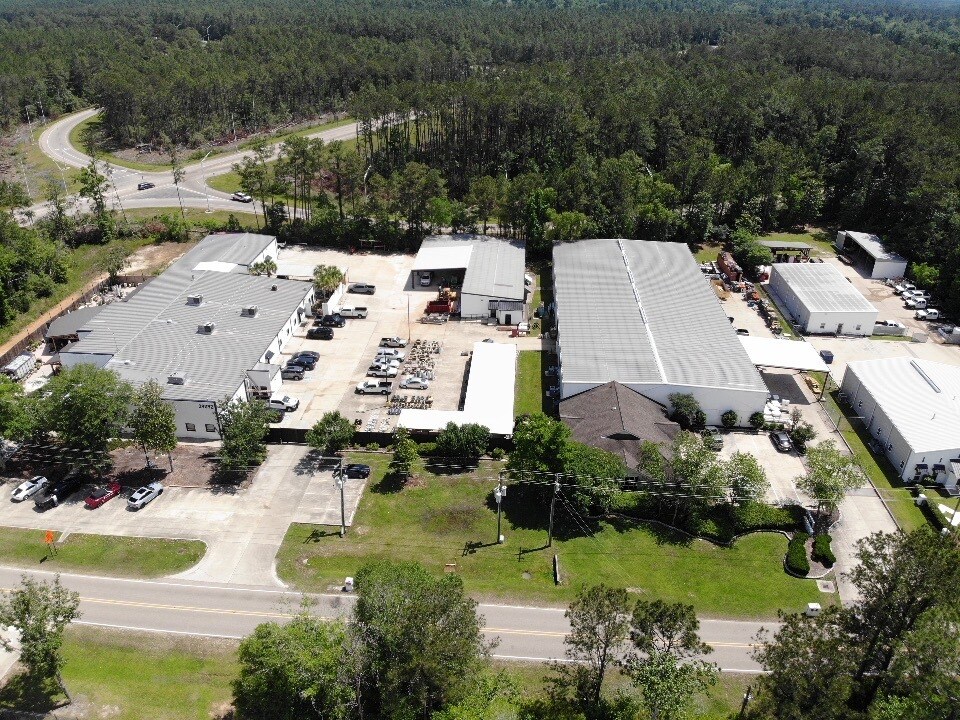Votre e-mail a été envoyé.
29080 -29092 Krentel Rd 1 783–4 316 m² | À louer | Lacombe, LA 70445



Certaines informations ont été traduites automatiquement.
CARACTÉRISTIQUES
TOUS LES ESPACES DISPONIBLES(2)
Afficher les loyers en
- ESPACE
- SURFACE
- DURÉE
- LOYER
- TYPE DE BIEN
- ÉTAT
- DISPONIBLE
Discover an exceptional opportunity to occupy or invest in this 19,194 SF modern office building, designed to accommodate a wide range of business needs. Featuring multiple office wings and group rooms, the layout is ideal for a single large company or multiple smaller tenants seeking a collaborative and flexible workspace. This thoughtfully designed property includes a spacious kitchen area, multiple restroom locations, and a large event room—perfect for hosting events, meetings, or team gatherings. The floor-to-ceiling glass walls throughout the building create an open, modern aesthetic along with the fixtures and color scheme. Outdoor amenities include a welcoming patio space for informal gatherings or breaks, and gated parking ensures added security and convenience for staff and visitors alike. With modern finishes, high-end amenities, and secure access, this building is move-in ready for a wide variety of businesses looking to thrive in a stylish, functional environment.
- Le loyer ne comprend pas les services publics, les frais immobiliers ou les services de l’immeuble.
- Espace en excellent état
- Convient pour 48 à 154 personnes
This outstanding industrial property offers a total of 27,265 SF, featuring a connected 20,161 SF clear-span warehouse with some climate-controlled space, alongside 2,504 SF of thoughtfully designed office space, plus a separate 4,600 SF warehouse building ideal for a mechanic’s shop or additional operations. The main warehouse and office are seamlessly connected, providing easy access between the expansive warehouse area—with multiple overhead doors, some climate-controlled sections, and a dedicated operations office— and the studio-style office space designed for creativity and collaboration in a cohesive environment. The secondary warehouse serves as a mechanic shop, complete with multiple offices, a rear workshop, and restrooms, offering a self-contained space for service work or additional storage needs. With flexible layout options and well-appointed features, this property is perfectly suited for businesses requiring integrated warehouse, office, climate-controlled, and workshop spaces.
- Le loyer ne comprend pas les services publics, les frais immobiliers ou les services de l’immeuble.
- Espace en excellent état
- 4 accès plain-pied
| Espace | Surface | Durée | Loyer | Type de bien | État | Disponible |
| 1er étage, bureau 29080 | 1 783 m² | Négociable | 148,57 € /m²/an 12,38 € /m²/mois 264 936 € /an 22 078 € /mois | Bureau | Construction achevée | Maintenant |
| 1er étage – 29092 | 2 533 m² | Négociable | 74,29 € /m²/an 6,19 € /m²/mois 188 170 € /an 15 681 € /mois | Industriel/Logistique | - | Maintenant |
1er étage, bureau 29080
| Surface |
| 1 783 m² |
| Durée |
| Négociable |
| Loyer |
| 148,57 € /m²/an 12,38 € /m²/mois 264 936 € /an 22 078 € /mois |
| Type de bien |
| Bureau |
| État |
| Construction achevée |
| Disponible |
| Maintenant |
1er étage – 29092
| Surface |
| 2 533 m² |
| Durée |
| Négociable |
| Loyer |
| 74,29 € /m²/an 6,19 € /m²/mois 188 170 € /an 15 681 € /mois |
| Type de bien |
| Industriel/Logistique |
| État |
| - |
| Disponible |
| Maintenant |
1er étage, bureau 29080
| Surface | 1 783 m² |
| Durée | Négociable |
| Loyer | 148,57 € /m²/an |
| Type de bien | Bureau |
| État | Construction achevée |
| Disponible | Maintenant |
Discover an exceptional opportunity to occupy or invest in this 19,194 SF modern office building, designed to accommodate a wide range of business needs. Featuring multiple office wings and group rooms, the layout is ideal for a single large company or multiple smaller tenants seeking a collaborative and flexible workspace. This thoughtfully designed property includes a spacious kitchen area, multiple restroom locations, and a large event room—perfect for hosting events, meetings, or team gatherings. The floor-to-ceiling glass walls throughout the building create an open, modern aesthetic along with the fixtures and color scheme. Outdoor amenities include a welcoming patio space for informal gatherings or breaks, and gated parking ensures added security and convenience for staff and visitors alike. With modern finishes, high-end amenities, and secure access, this building is move-in ready for a wide variety of businesses looking to thrive in a stylish, functional environment.
- Le loyer ne comprend pas les services publics, les frais immobiliers ou les services de l’immeuble.
- Convient pour 48 à 154 personnes
- Espace en excellent état
1er étage – 29092
| Surface | 2 533 m² |
| Durée | Négociable |
| Loyer | 74,29 € /m²/an |
| Type de bien | Industriel/Logistique |
| État | - |
| Disponible | Maintenant |
This outstanding industrial property offers a total of 27,265 SF, featuring a connected 20,161 SF clear-span warehouse with some climate-controlled space, alongside 2,504 SF of thoughtfully designed office space, plus a separate 4,600 SF warehouse building ideal for a mechanic’s shop or additional operations. The main warehouse and office are seamlessly connected, providing easy access between the expansive warehouse area—with multiple overhead doors, some climate-controlled sections, and a dedicated operations office— and the studio-style office space designed for creativity and collaboration in a cohesive environment. The secondary warehouse serves as a mechanic shop, complete with multiple offices, a rear workshop, and restrooms, offering a self-contained space for service work or additional storage needs. With flexible layout options and well-appointed features, this property is perfectly suited for businesses requiring integrated warehouse, office, climate-controlled, and workshop spaces.
- Le loyer ne comprend pas les services publics, les frais immobiliers ou les services de l’immeuble.
- 4 accès plain-pied
- Espace en excellent état
APERÇU DU BIEN
This exceptional gated industrial and office compound offers a total of 46,459 SF across three distinct buildings, providing unmatched flexibility for owner-users, investors, or tenants. The property can be sold or leased together as a fully integrated business campus, or strategically divided to suit independent operations, with the option to share parking or install privacy fencing to create physical separation between users. Secure gated access, multiple building configurations, and thoughtfully designed layouts make this compound an ideal solution for companies needing a mix of executive office space, warehouse operations, and service or workshop areas. At the heart of the property is a beautifully finished 19,194 SF modern office building, designed to serve as the command center of a growing business. With multiple office wings, open group rooms, a large event/ballroom space, a full kitchen, and multiple restrooms, this building can accommodate leadership, creative teams, administrative staff, and client meetings all under one roof. Floor-to-ceiling glass throughout provides abundant natural light and a sleek, professional aesthetic. The building also includes outdoor patio space for informal gatherings or breaks, keypad entry for secure access, and gated parking for staff and visitors—creating a comfortable and high-functioning environment for any business. Directly adjacent and seamlessly connected via the site layout is a 20,161 SF clear-span warehouse, built for operational efficiency. The warehouse features multiple overhead doors, select climatecontrolled areas, and a dedicated 2,504 SF office space built into the warehouse itself. This secondary office area is ideal for warehouse management, logistics coordination, or other operations-based personnel who need immediate proximity to the warehouse floor. The functional connection between this office and the warehouse creates a cohesive back-of-house operation, while still allowing the primary 19,194 SF office building to serve executive, administrative, and client-facing functions. A third, separate 4,600 SF warehouse building sits at the rear of the property and currently operates as a mechanic’s shop. It includes multiple private offices, a rear workshop, and restrooms, and is a fully self-contained structure. Depending on how the property is divided, this building can be packaged with either the main office or the primary warehouse to support additional operations, storage, or service work. Its versatility adds significant value whether the property is occupied by one business or configured for multiple users. One of the most compelling aspects of this compound is its adaptability. As a unified campus, it offers complete synergy between leadership, operations, and service functions. If divided, each portion of the property retains utility, access, and security—with flexible options for shared parking or private separation. Whether for an established company seeking a secure headquarters with room to grow, or for a buyer or investor needing configurable space for multiple operations, this 46,459 SF compound delivers the infrastructure, layout, and quality to support long-term success.
INFORMATIONS SUR L’IMMEUBLE
OCCUPANTS
- ÉTAGE
- NOM DE L’OCCUPANT
- SECTEUR D’ACTIVITÉ
- 1er
- Beals Dumpsters
- Construction
Présenté par

29080 -29092 Krentel Rd
Hum, une erreur s’est produite lors de l’envoi de votre message. Veuillez réessayer.
Merci ! Votre message a été envoyé.



