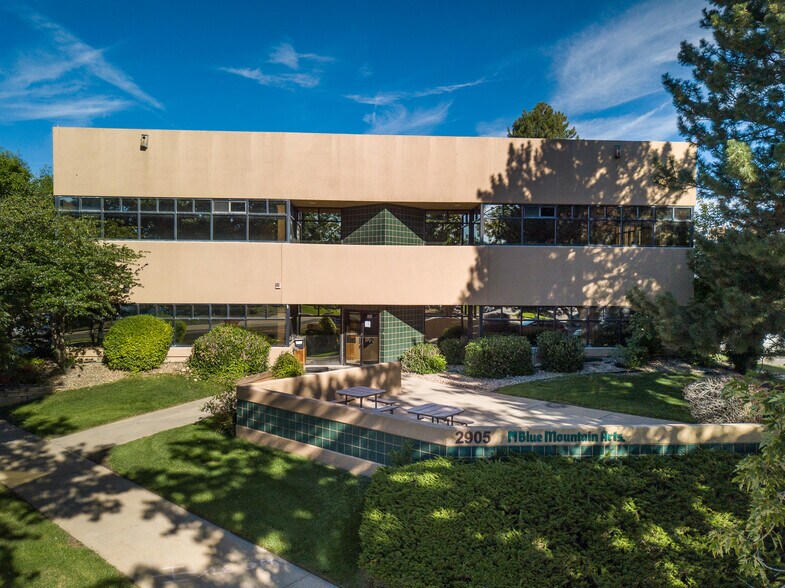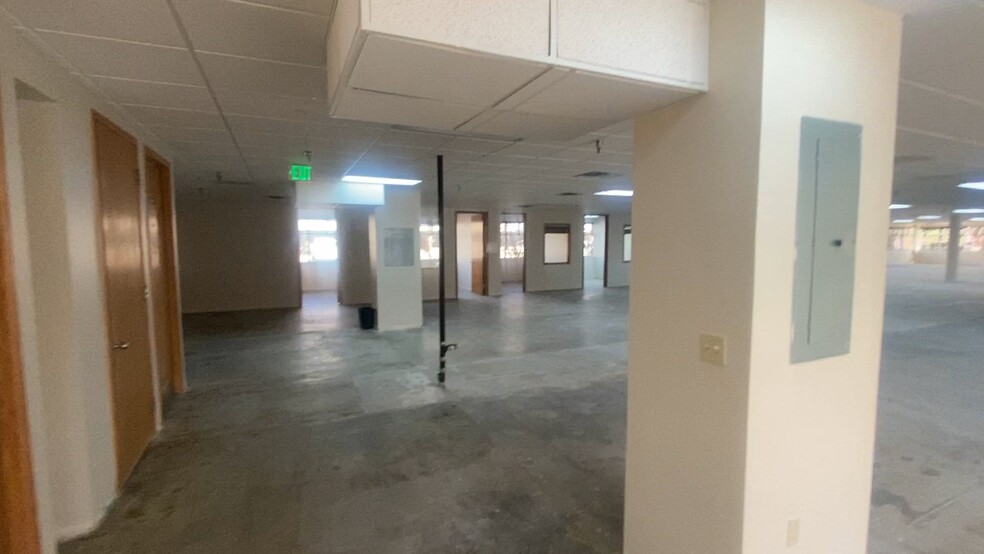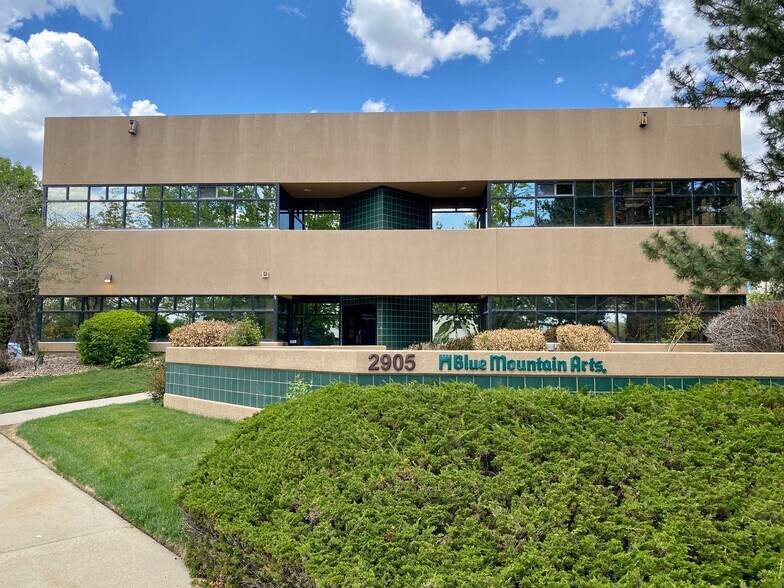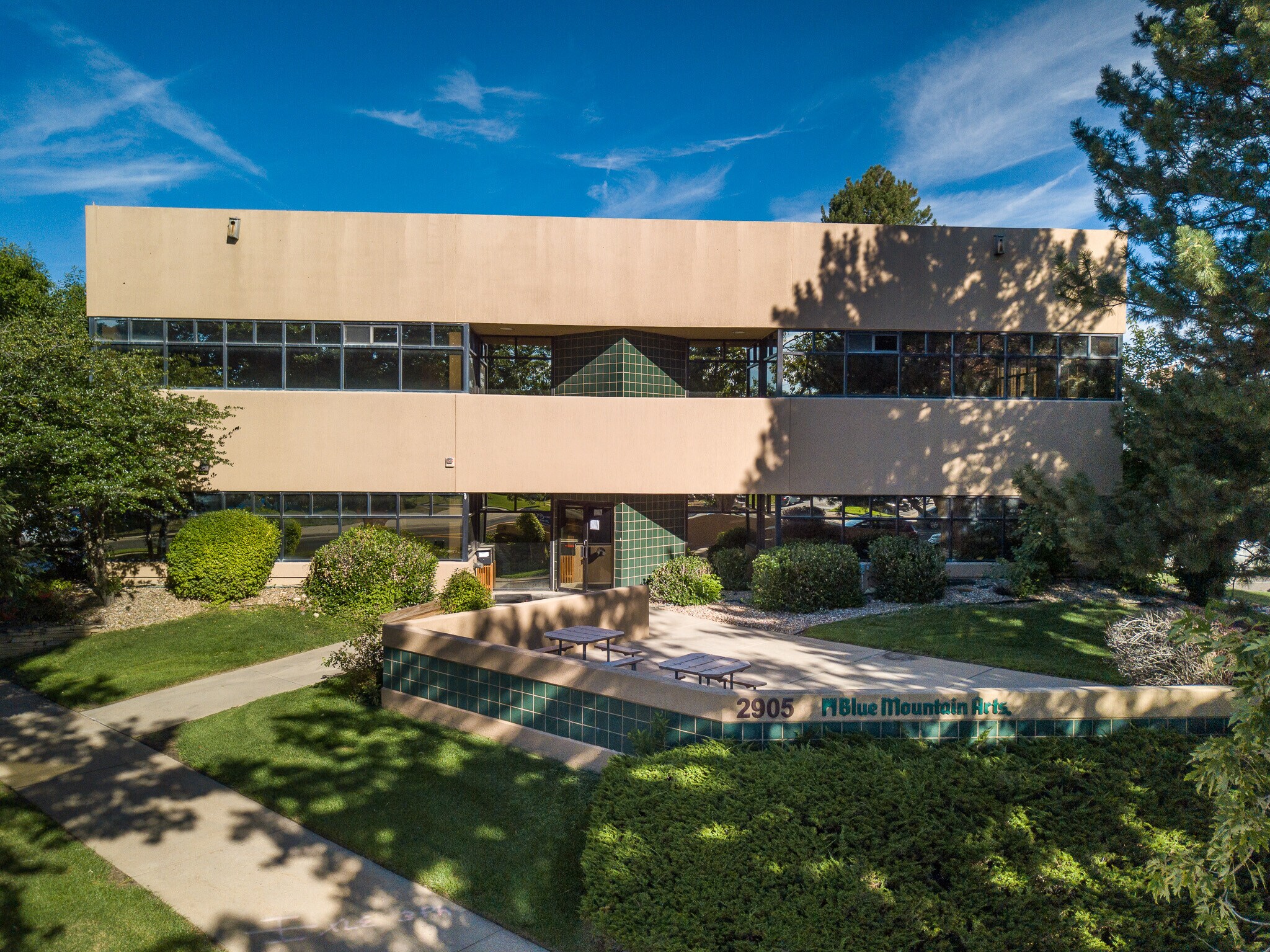Votre e-mail a été envoyé.
Certaines informations ont été traduites automatiquement.
INFORMATIONS PRINCIPALES
- Accès facile depuis Foothills Parkway et Valmont Road
- Près de la gare routière RTD, de Whole Foods, de Steel Yards, de S'Park et Reve Developments
- De nombreuses places de parking gratuites sur place
- Entièrement disponible au niveau du sol
TOUS LES ESPACES DISPONIBLES(2)
Afficher les loyers en
- ESPACE
- SURFACE
- DURÉE
- LOYER
- TYPE DE BIEN
- ÉTAT
- DISPONIBLE
Located in the Transit Village Area Plan which is Close to the RTD Bus Station & Many New Retail & Residential Developments with Additional Paths, Transit Connections, Retail Outlets & Mixed Uses on the Way! FIRST FLOOR - 12,050 Sq. Ft. with Ability to Subdivide Down to 5,000 sq. ft. - Interior Has Been Cleared Out & Opened Up but Has New Drywall & Ceiling Tiles Making It Easier & Faster to Customize for a Tenant’s Future Buildout - Entryway & Lobby Have Been Updated with New Paint & LVT Flooring BUILDING ATTRIBUTES - Located Near Foothills Parkway & Valmont Road Giving Employees Easy Access from All Parts of the City & East County - Plenty of Free Parking Spaces On-Site - Short Distance to Whole Foods Market & the Many New Restaurants & Stores in the Steel Yards, S’Park & Reve Developments to the West
- Le loyer ne comprend pas les services publics, les frais immobiliers ou les services de l’immeuble.
- Principalement open space
- Lumière naturelle
- Partiellement aménagé comme Bureau standard
- Peut être associé à un ou plusieurs espaces supplémentaires pour obtenir jusqu’à 2 126 m² d’espace adjacent.
- 12 050 pieds carrés avec capacité de subdivision à 5 000 pieds carrés.
Located in the Transit Village Area Plan which is Close to the RTD Bus Station & Many New Retail & Residential Developments with Additional Paths, Transit Connections, Retail Outlets & Mixed Uses on the Way! SECOND FLOOR - 10,833 sq. ft. with Ability to Subdivide Down to 4,000 Sq. Ft. - Available on 7/31/2026 (or Possibly Sooner) - Many Private Offices of Varying Sizes with Large Meeting & Conference Rooms BUILDING ATTRIBUTES - Located Near Foothills Parkway & Valmont Road Giving Employees Easy Access from All Parts of the City & East County - Plenty of Free Parking Spaces On-Site - Short Distance to Whole Foods Market & the Many New Restaurants & Stores in the Steel Yards, S’Park & Reve Developments to the West
- Le loyer ne comprend pas les services publics, les frais immobiliers ou les services de l’immeuble.
- Peut être associé à un ou plusieurs espaces supplémentaires pour obtenir jusqu’à 2 126 m² d’espace adjacent.
| Espace | Surface | Durée | Loyer | Type de bien | État | Disponible |
| 1er étage | 465 – 1 119 m² | Négociable | 106,84 € /m²/an 8,90 € /m²/mois 119 605 € /an 9 967 € /mois | Bureau | Construction partielle | Maintenant |
| 2e étage | 372 – 1 006 m² | Négociable | 106,84 € /m²/an 8,90 € /m²/mois 107 526 € /an 8 960 € /mois | Bureau | - | 31/07/2026 |
1er étage
| Surface |
| 465 – 1 119 m² |
| Durée |
| Négociable |
| Loyer |
| 106,84 € /m²/an 8,90 € /m²/mois 119 605 € /an 9 967 € /mois |
| Type de bien |
| Bureau |
| État |
| Construction partielle |
| Disponible |
| Maintenant |
2e étage
| Surface |
| 372 – 1 006 m² |
| Durée |
| Négociable |
| Loyer |
| 106,84 € /m²/an 8,90 € /m²/mois 107 526 € /an 8 960 € /mois |
| Type de bien |
| Bureau |
| État |
| - |
| Disponible |
| 31/07/2026 |
1er étage
| Surface | 465 – 1 119 m² |
| Durée | Négociable |
| Loyer | 106,84 € /m²/an |
| Type de bien | Bureau |
| État | Construction partielle |
| Disponible | Maintenant |
Located in the Transit Village Area Plan which is Close to the RTD Bus Station & Many New Retail & Residential Developments with Additional Paths, Transit Connections, Retail Outlets & Mixed Uses on the Way! FIRST FLOOR - 12,050 Sq. Ft. with Ability to Subdivide Down to 5,000 sq. ft. - Interior Has Been Cleared Out & Opened Up but Has New Drywall & Ceiling Tiles Making It Easier & Faster to Customize for a Tenant’s Future Buildout - Entryway & Lobby Have Been Updated with New Paint & LVT Flooring BUILDING ATTRIBUTES - Located Near Foothills Parkway & Valmont Road Giving Employees Easy Access from All Parts of the City & East County - Plenty of Free Parking Spaces On-Site - Short Distance to Whole Foods Market & the Many New Restaurants & Stores in the Steel Yards, S’Park & Reve Developments to the West
- Le loyer ne comprend pas les services publics, les frais immobiliers ou les services de l’immeuble.
- Partiellement aménagé comme Bureau standard
- Principalement open space
- Peut être associé à un ou plusieurs espaces supplémentaires pour obtenir jusqu’à 2 126 m² d’espace adjacent.
- Lumière naturelle
- 12 050 pieds carrés avec capacité de subdivision à 5 000 pieds carrés.
2e étage
| Surface | 372 – 1 006 m² |
| Durée | Négociable |
| Loyer | 106,84 € /m²/an |
| Type de bien | Bureau |
| État | - |
| Disponible | 31/07/2026 |
Located in the Transit Village Area Plan which is Close to the RTD Bus Station & Many New Retail & Residential Developments with Additional Paths, Transit Connections, Retail Outlets & Mixed Uses on the Way! SECOND FLOOR - 10,833 sq. ft. with Ability to Subdivide Down to 4,000 Sq. Ft. - Available on 7/31/2026 (or Possibly Sooner) - Many Private Offices of Varying Sizes with Large Meeting & Conference Rooms BUILDING ATTRIBUTES - Located Near Foothills Parkway & Valmont Road Giving Employees Easy Access from All Parts of the City & East County - Plenty of Free Parking Spaces On-Site - Short Distance to Whole Foods Market & the Many New Restaurants & Stores in the Steel Yards, S’Park & Reve Developments to the West
- Le loyer ne comprend pas les services publics, les frais immobiliers ou les services de l’immeuble.
- Peut être associé à un ou plusieurs espaces supplémentaires pour obtenir jusqu’à 2 126 m² d’espace adjacent.
APERÇU DU BIEN
Le 2905 Wilderness est un immeuble de bureaux de deux étages situé dans le parc d'affaires en pleine évolution de Wilderness Place, au sud-ouest de Foothills Parkway et de Valmont Rd. Ce parc d'affaires situé au centre a récemment suscité un vif intérêt de la part des utilisateurs et des développeurs des sciences de la vie. L'intérêt tient en grande partie à la facilité d'accès au quartier et à la proximité du nouveau quartier à usage mixte de Boulder Junction, qui comprend une gare routière RTD ainsi que les nouveaux logements et restaurants des complexes S'Park, Reve et Steelyards. L'espace disponible couvre l'ensemble du niveau principal du bâtiment et comprend de nombreux bureaux privés sur le périmètre, tous dotés de fenêtres et de lumière naturelle. La suite comprend également une immense salle de conférence, plusieurs petites salles de conférence et une cuisine/salle de repos.
INFORMATIONS SUR L’IMMEUBLE
Présenté par

2905 Wilderness Pl
Hum, une erreur s’est produite lors de l’envoi de votre message. Veuillez réessayer.
Merci ! Votre message a été envoyé.











